9756 S Eggleston Avenue, Chicago, IL 60628
Local realty services provided by:Better Homes and Gardens Real Estate Connections
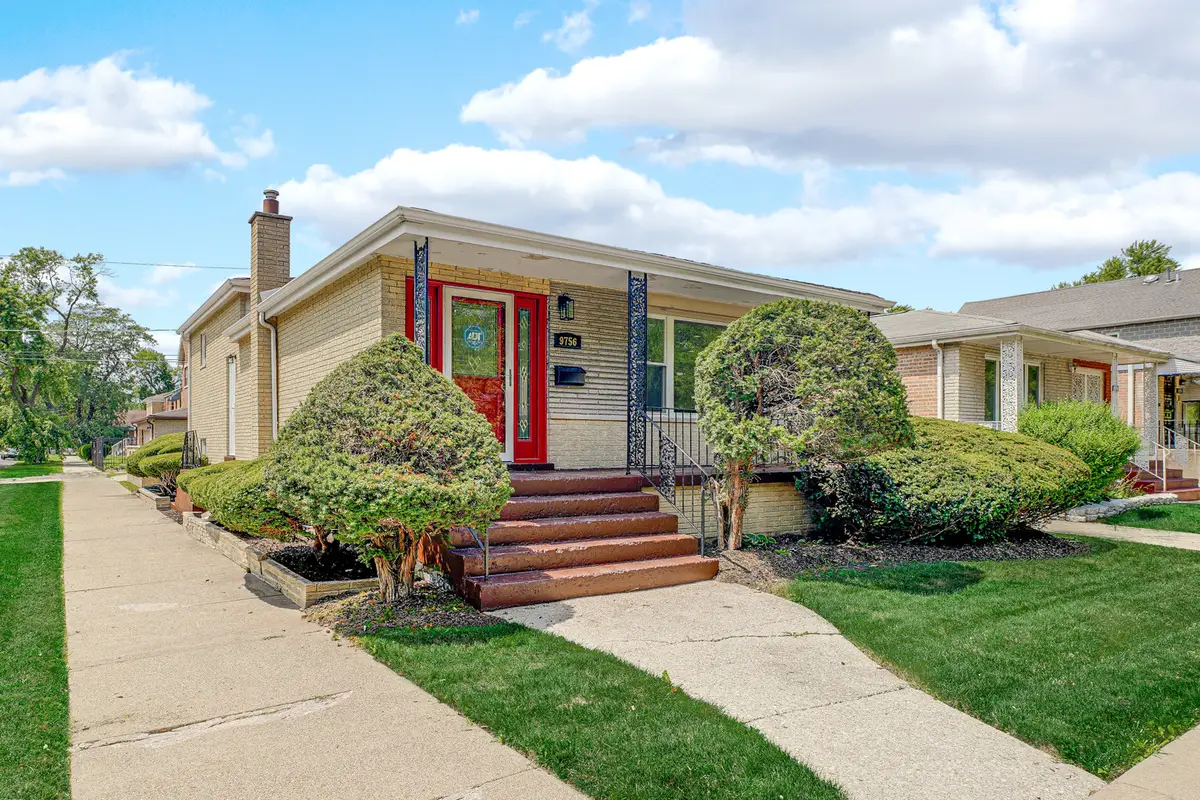
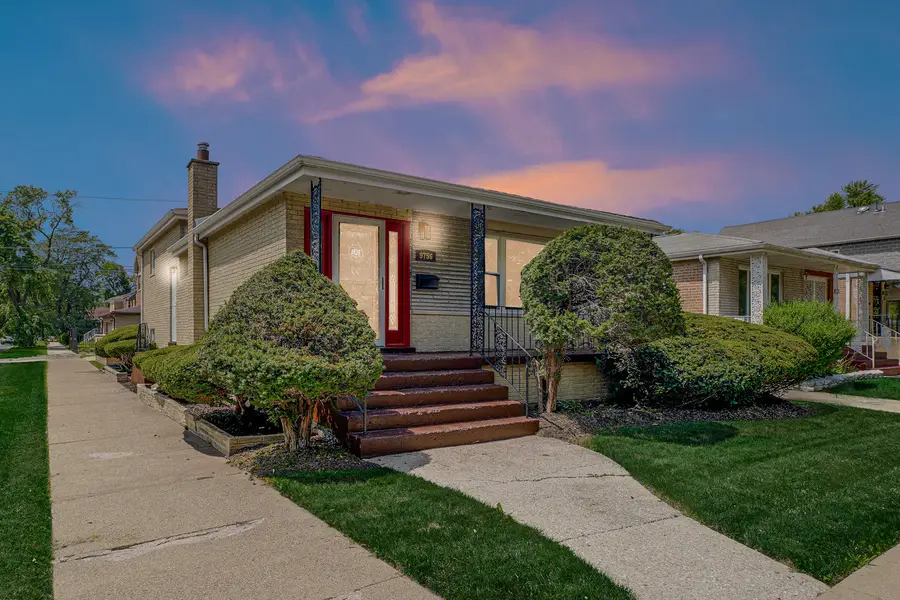
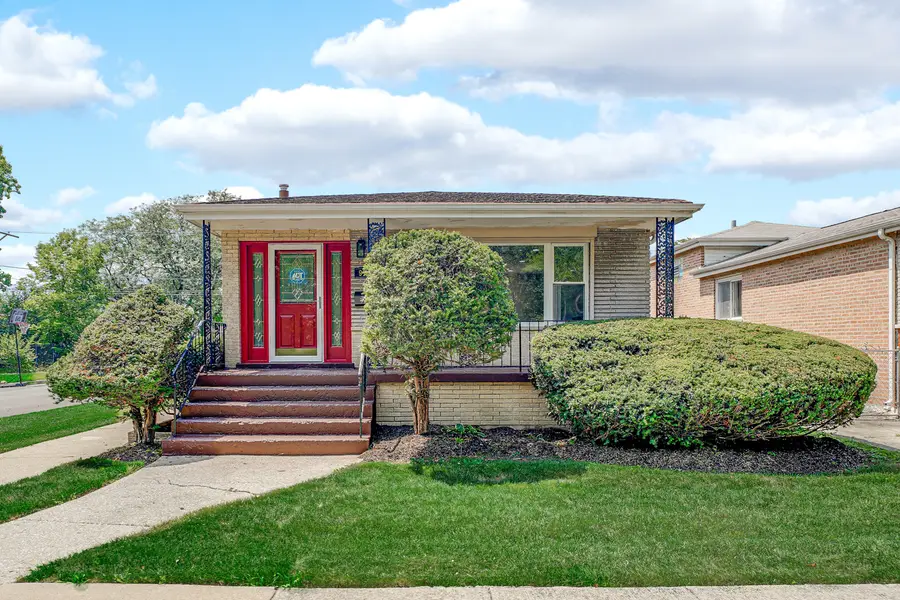
Listed by:james mattz
Office:keller williams preferred rlty
MLS#:12431520
Source:MLSNI
Price summary
- Price:$299,900
- Price per sq. ft.:$136.32
About this home
Experience the best of urban living with suburban space in this stunning custom brick quad-level home, ideally situated on an oversized corner lot in beautiful Washington Heights. Featuring a brick garage and custom fencing, this property offers both privacy and curb appeal. Recently gut-renovated from the studs, no detail has been overlooked-new plumbing, electrical, roof, most windows, flooring, kitchen, and bathrooms. The open-concept main level boasts gleaming oak floors, recessed lighting, and a striking floor-to-ceiling marble-encased fireplace that anchors the spacious living and dining areas. The gourmet kitchen is a chef's dream, outfitted with quartz countertops, Shaker-style cabinetry, and built-in stainless steel appliances. With four levels of generous living space, including two separate family rooms and a walkout to the backyard patio, this home offers exceptional flexibility and comfort. Enjoy two brand-new spa-inspired bathrooms and a layout that balances function with luxurious design. From top to bottom, this home exudes warmth, style, and livability. Easy to show. Immediate occupancy upon closing. This one won't last-schedule your tour today!
Contact an agent
Home facts
- Year built:1969
- Listing Id #:12431520
- Added:14 day(s) ago
- Updated:August 13, 2025 at 07:45 AM
Rooms and interior
- Bedrooms:4
- Total bathrooms:2
- Full bathrooms:2
- Living area:2,200 sq. ft.
Heating and cooling
- Cooling:Central Air
- Heating:Forced Air, Natural Gas
Structure and exterior
- Roof:Asphalt
- Year built:1969
- Building area:2,200 sq. ft.
Utilities
- Water:Lake Michigan
- Sewer:Public Sewer
Finances and disclosures
- Price:$299,900
- Price per sq. ft.:$136.32
- Tax amount:$2,501 (2022)
New listings near 9756 S Eggleston Avenue
- New
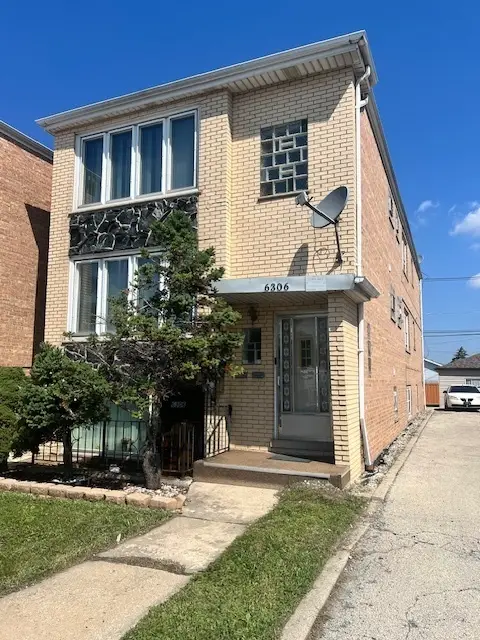 $574,000Active8 beds 5 baths
$574,000Active8 beds 5 baths6306 S Archer Avenue, Chicago, IL 60638
MLS# 12423626Listed by: DELTA REALTY, CORP. - New
 $489,000Active2 beds 2 baths1,450 sq. ft.
$489,000Active2 beds 2 baths1,450 sq. ft.4417 N Racine Avenue #1N, Chicago, IL 60640
MLS# 12427746Listed by: @PROPERTIES CHRISTIE'S INTERNATIONAL REAL ESTATE - Open Sat, 12 to 2pmNew
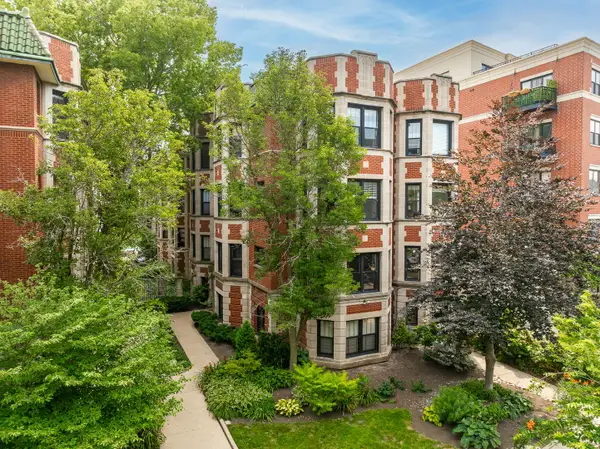 $550,000Active3 beds 2 baths1,900 sq. ft.
$550,000Active3 beds 2 baths1,900 sq. ft.7631 N Eastlake Terrace #2A-3A, Chicago, IL 60626
MLS# 12432704Listed by: PLATINUM PARTNERS REALTORS - New
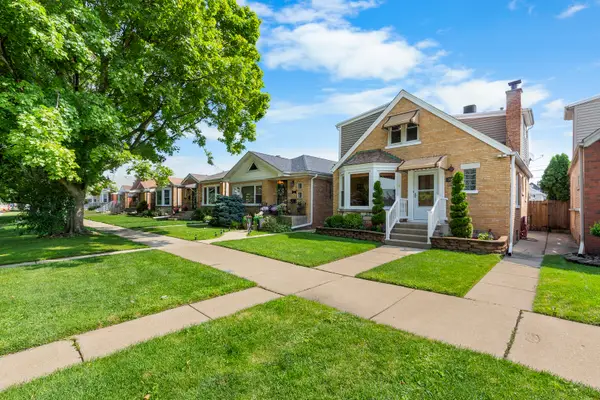 $519,900Active4 beds 3 baths2,230 sq. ft.
$519,900Active4 beds 3 baths2,230 sq. ft.3919 N Oriole Avenue, Chicago, IL 60634
MLS# 12439969Listed by: COMPASS - New
 $359,900Active4 beds 2 baths1,158 sq. ft.
$359,900Active4 beds 2 baths1,158 sq. ft.5331 W 53rd Place, Chicago, IL 60638
MLS# 12440831Listed by: REALTY OF AMERICA, LLC - New
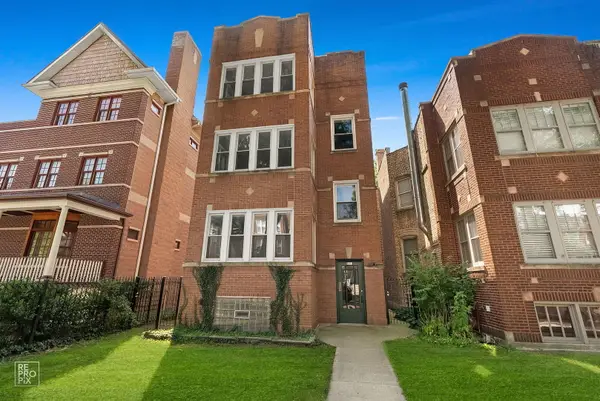 $1,050,000Active6 beds 3 baths
$1,050,000Active6 beds 3 baths2527 W Ainslie Street, Chicago, IL 60625
MLS# 12444579Listed by: DCG REALTY - New
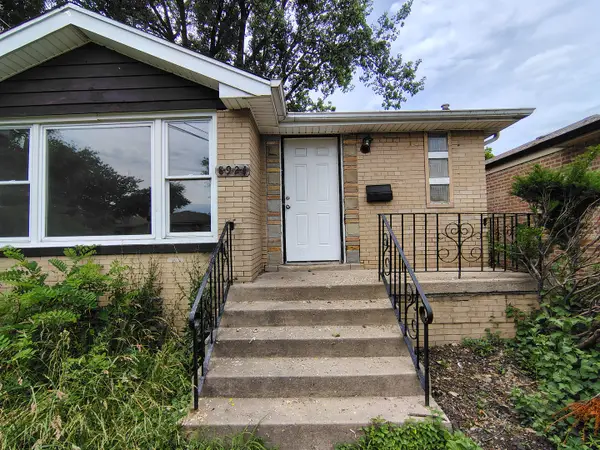 $139,950Active5 beds 2 baths1,052 sq. ft.
$139,950Active5 beds 2 baths1,052 sq. ft.8924 S Paulina Street, Chicago, IL 60620
MLS# 12445214Listed by: PEARSON REALTY GROUP - New
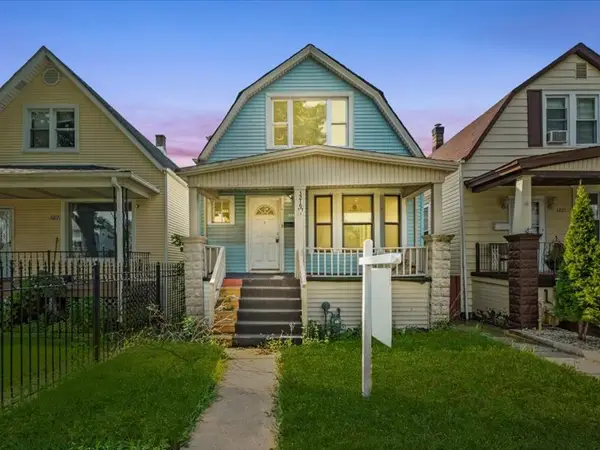 $249,900Active4 beds 3 baths
$249,900Active4 beds 3 baths3219 W 64th Street, Chicago, IL 60629
MLS# 12445447Listed by: RE/MAX MI CASA - New
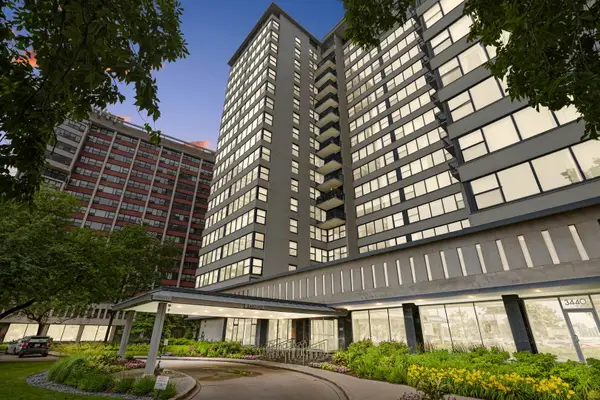 $309,900Active2 beds 2 baths1,250 sq. ft.
$309,900Active2 beds 2 baths1,250 sq. ft.3430 N Lake Shore Drive #6P, Chicago, IL 60657
MLS# 12445676Listed by: COLDWELL BANKER - New
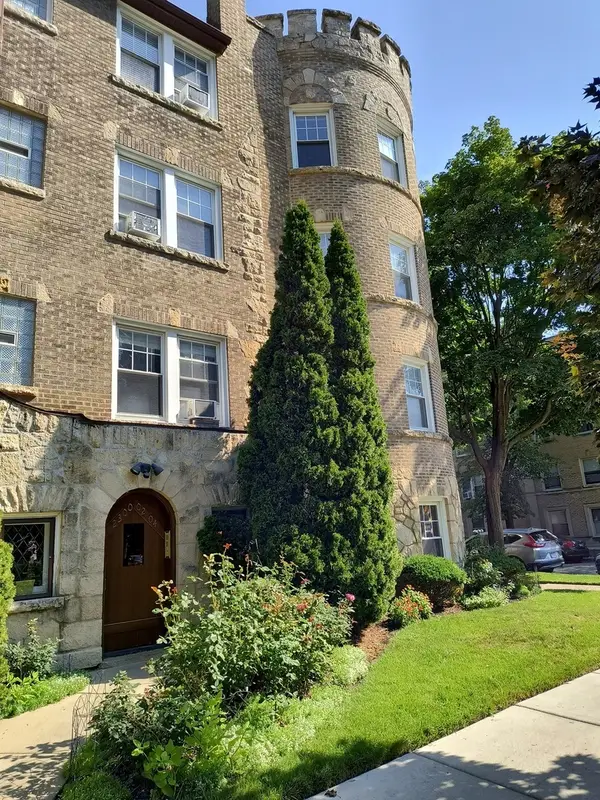 $198,000Active2 beds 1 baths1,200 sq. ft.
$198,000Active2 beds 1 baths1,200 sq. ft.2300 W Farwell Avenue #2, Chicago, IL 60645
MLS# 12446131Listed by: BERG PROPERTIES
