19 Indian Drive, Clarendon Hills, IL 60514
Local realty services provided by:Better Homes and Gardens Real Estate Connections
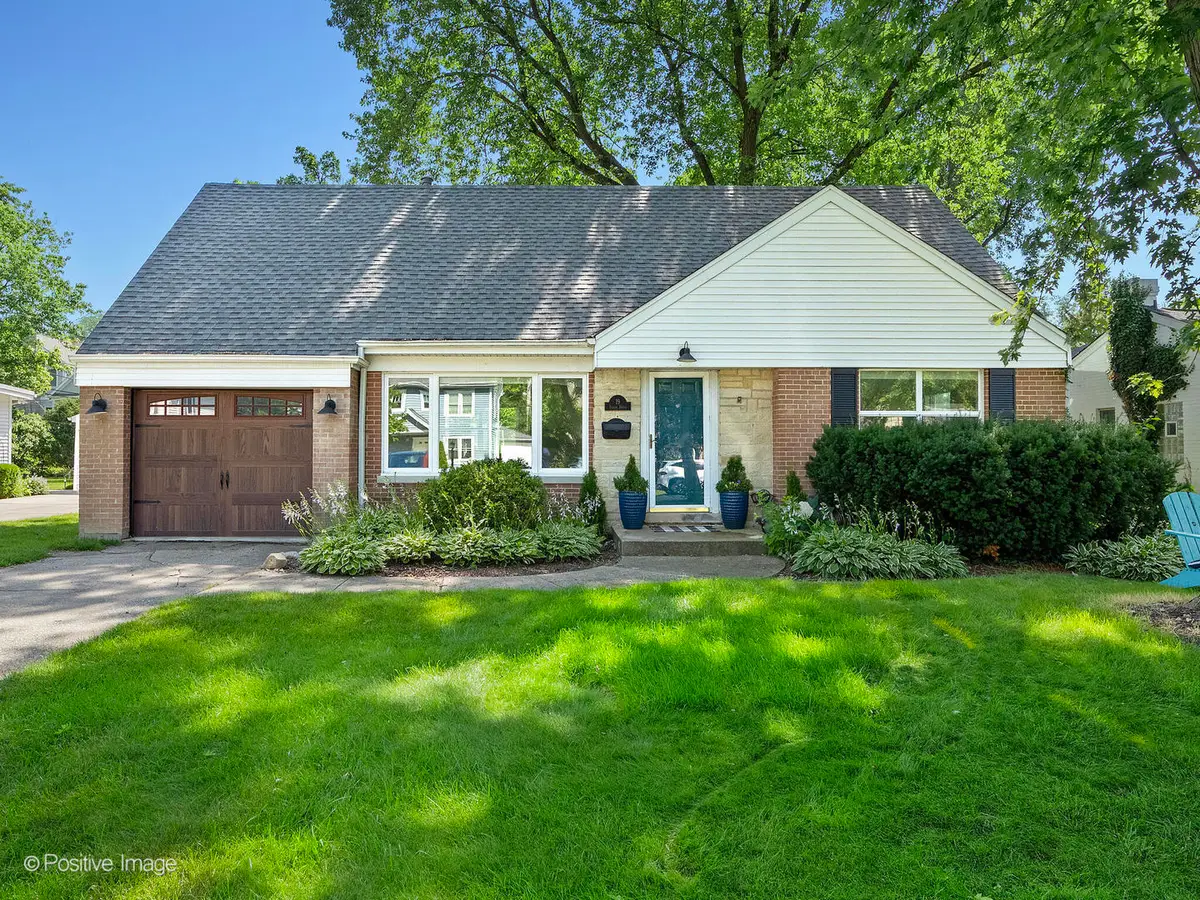

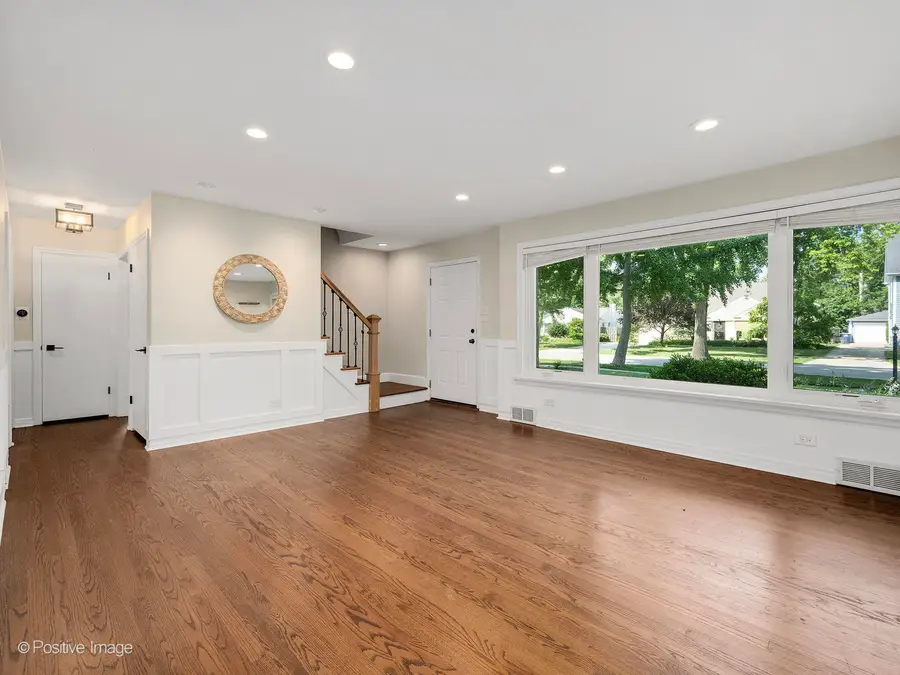
19 Indian Drive,Clarendon Hills, IL 60514
$539,000
- 5 Beds
- 2 Baths
- 1,757 sq. ft.
- Single family
- Pending
Listed by:jan morel
Office:@properties christie's international real estate
MLS#:12412186
Source:MLSNI
Price summary
- Price:$539,000
- Price per sq. ft.:$306.77
About this home
Talk about location.... Blackhawk Heights! Talk about space.... This house has it! Talk about charming.... It is! Rare to be sure. Stylish, inviting, and wonderfully livable, this rare 5-bedroom / 2 bath home offers an exceptional blend of comfort and flexibility. The main floor features a spacious living room, 2 bedrooms and full beautifully updated bathroom. The crisp white kitchen is outfitted with stainless steel appliances, quartz countertops, opens to a dining room / flexible space with views of the fully fenced backyard and paver patio. Upstairs, the oversized primary includes a walk-in closet and sitting area. Two additional bedrooms share the 2nd updated full hall bath. The partially finished lower level offers even more potential-just waiting for your personal touch. The private fully fenced back yard is the perfect spot for entertaining or for quiet evenings around the fire pit. Nothing to do but move in and enjoy the rest of the summer in this incredible location. Walk to JT Manning Elementary, downtown Clarendon Hills and Westmont, the Metra train to Chicago, plus easy access to expressways and both airports. Come see what living in Blackhawk Heights should be!
Contact an agent
Home facts
- Year built:1953
- Listing Id #:12412186
- Added:34 day(s) ago
- Updated:August 13, 2025 at 07:45 AM
Rooms and interior
- Bedrooms:5
- Total bathrooms:2
- Full bathrooms:2
- Living area:1,757 sq. ft.
Heating and cooling
- Cooling:Central Air, Zoned
- Heating:Forced Air, Natural Gas, Sep Heating Systems - 2+, Zoned
Structure and exterior
- Roof:Asphalt
- Year built:1953
- Building area:1,757 sq. ft.
Schools
- High school:Westmont High School
- Middle school:Westmont Junior High School
- Elementary school:J T Manning Elementary School
Utilities
- Water:Lake Michigan, Public
- Sewer:Public Sewer
Finances and disclosures
- Price:$539,000
- Price per sq. ft.:$306.77
- Tax amount:$9,601 (2023)
New listings near 19 Indian Drive
- New
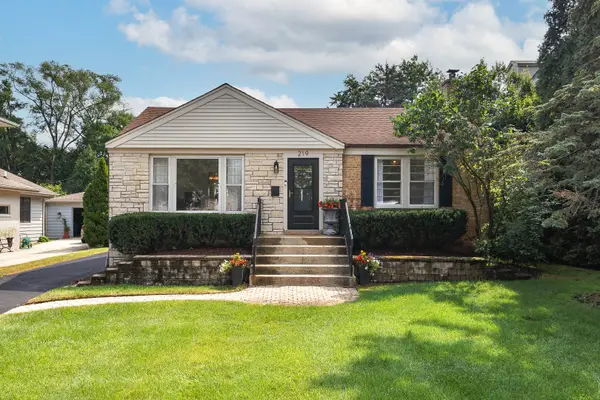 $635,000Active3 beds 3 baths1,700 sq. ft.
$635,000Active3 beds 3 baths1,700 sq. ft.219 Middaugh Road, Clarendon Hills, IL 60514
MLS# 12441256Listed by: JAMESON SOTHEBY'S INTERNATIONAL REALTY - New
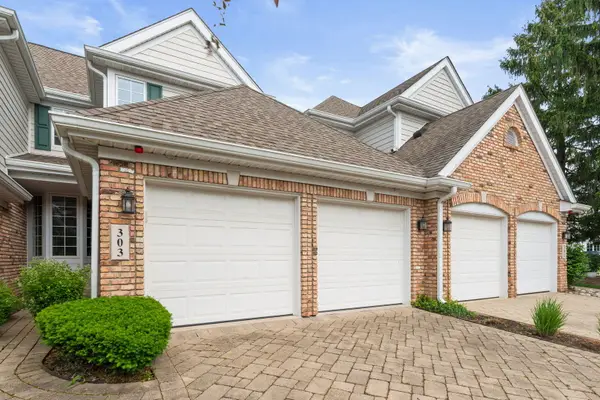 $539,000Active3 beds 4 baths2,000 sq. ft.
$539,000Active3 beds 4 baths2,000 sq. ft.303 Reserve Circle, Clarendon Hills, IL 60514
MLS# 12445061Listed by: COLDWELL BANKER REALTY - New
 $330,000Active2 beds 2 baths1,206 sq. ft.
$330,000Active2 beds 2 baths1,206 sq. ft.434 Mcdaniels Circle #304, Clarendon Hills, IL 60514
MLS# 12435460Listed by: BERKSHIRE HATHAWAY HOMESERVICES CHICAGO - New
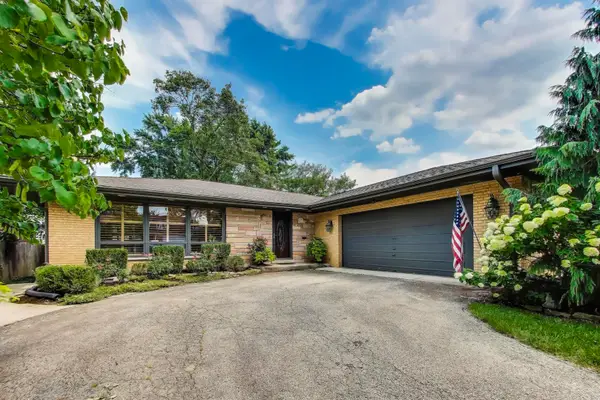 $695,000Active4 beds 2 baths1,712 sq. ft.
$695,000Active4 beds 2 baths1,712 sq. ft.275 Stonegate Road, Clarendon Hills, IL 60514
MLS# 12437083Listed by: @PROPERTIES CHRISTIE'S INTERNATIONAL REAL ESTATE - Open Sat, 11am to 1pm
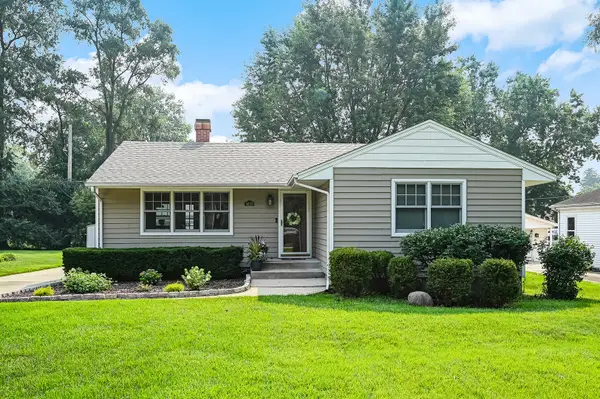 $419,000Active3 beds 1 baths2,208 sq. ft.
$419,000Active3 beds 1 baths2,208 sq. ft.5633 Virginia Avenue, Clarendon Hills, IL 60514
MLS# 12435840Listed by: COMPASS - New
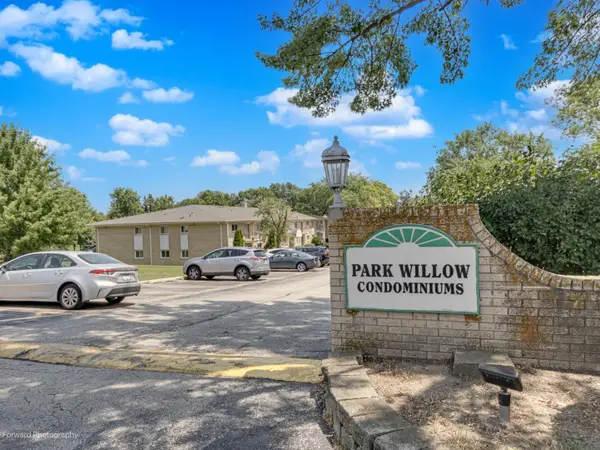 $169,900Active1 beds 1 baths970 sq. ft.
$169,900Active1 beds 1 baths970 sq. ft.550 Chase Drive #14, Clarendon Hills, IL 60514
MLS# 12441750Listed by: NIKKO ESTATES INC 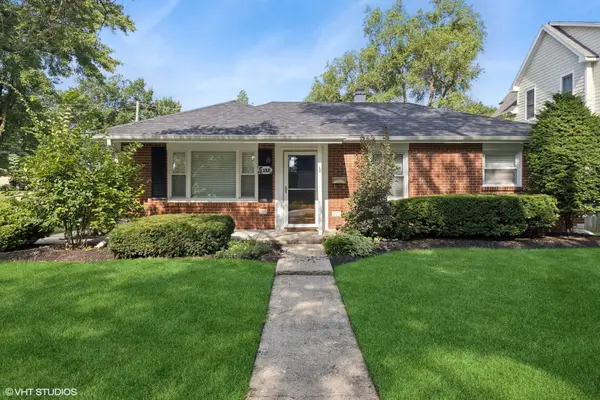 $475,000Active3 beds 1 baths1,560 sq. ft.
$475,000Active3 beds 1 baths1,560 sq. ft.132 Mohawk Drive, Clarendon Hills, IL 60514
MLS# 12432331Listed by: @PROPERTIES CHRISTIE'S INTERNATIONAL REAL ESTATE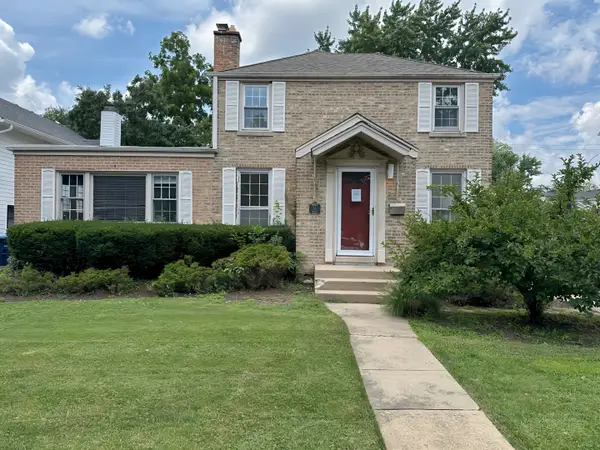 $517,900Active3 beds 3 baths1,843 sq. ft.
$517,900Active3 beds 3 baths1,843 sq. ft.14 Mohawk Drive, Clarendon Hills, IL 60514
MLS# 12430508Listed by: COMPASS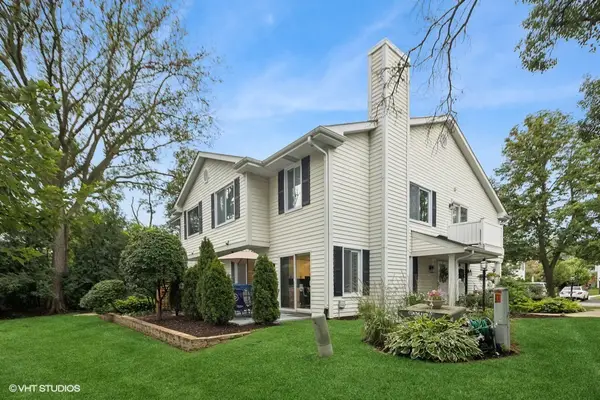 $335,000Pending2 beds 2 baths1,161 sq. ft.
$335,000Pending2 beds 2 baths1,161 sq. ft.539 Willowcreek Court #3-17, Clarendon Hills, IL 60514
MLS# 12422736Listed by: COLDWELL BANKER REALTY- Open Sun, 1 to 3pm
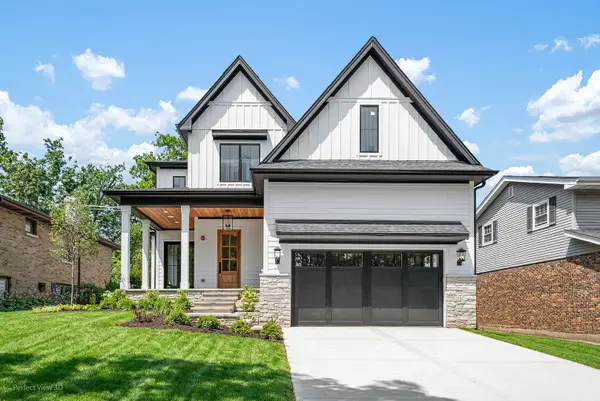 $2,265,000Active5 beds 5 baths5,000 sq. ft.
$2,265,000Active5 beds 5 baths5,000 sq. ft.116 Oxford Avenue, Clarendon Hills, IL 60514
MLS# 12419911Listed by: COMPASS
