326 Park Avenue #43, Clarendon Hills, IL 60514
Local realty services provided by:Better Homes and Gardens Real Estate Star Homes
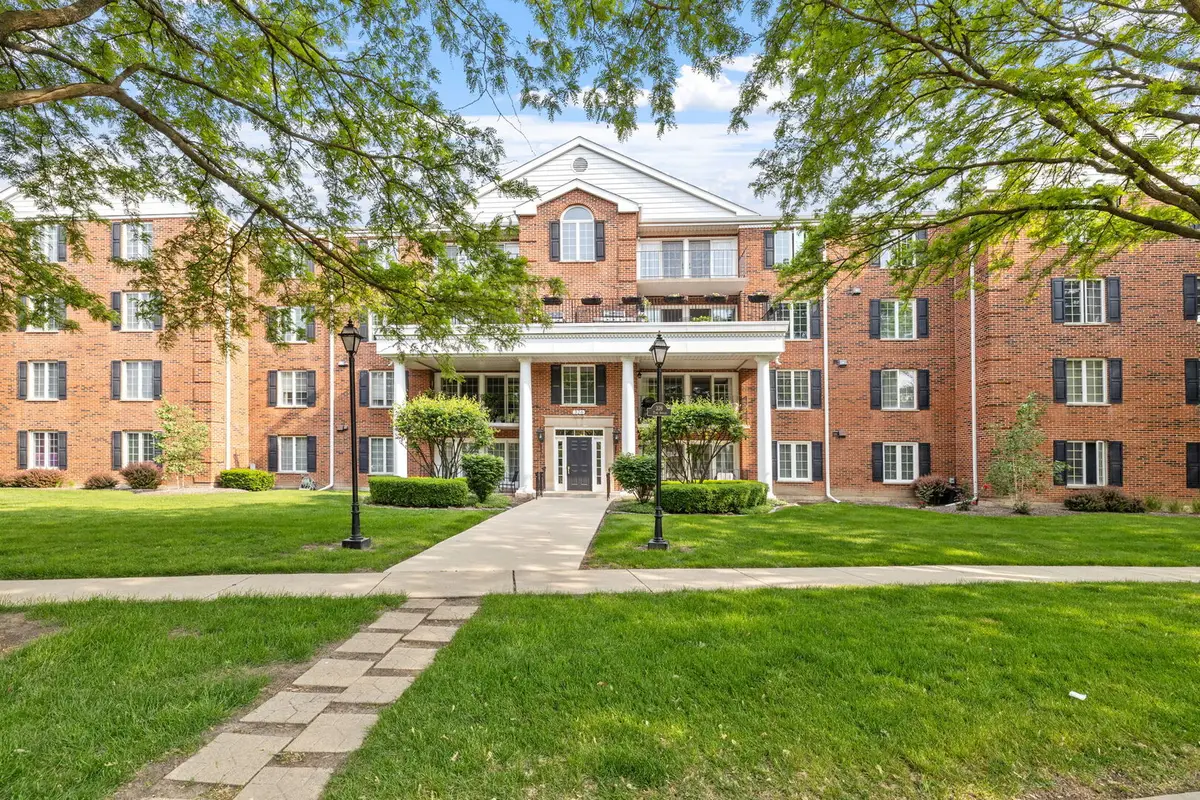
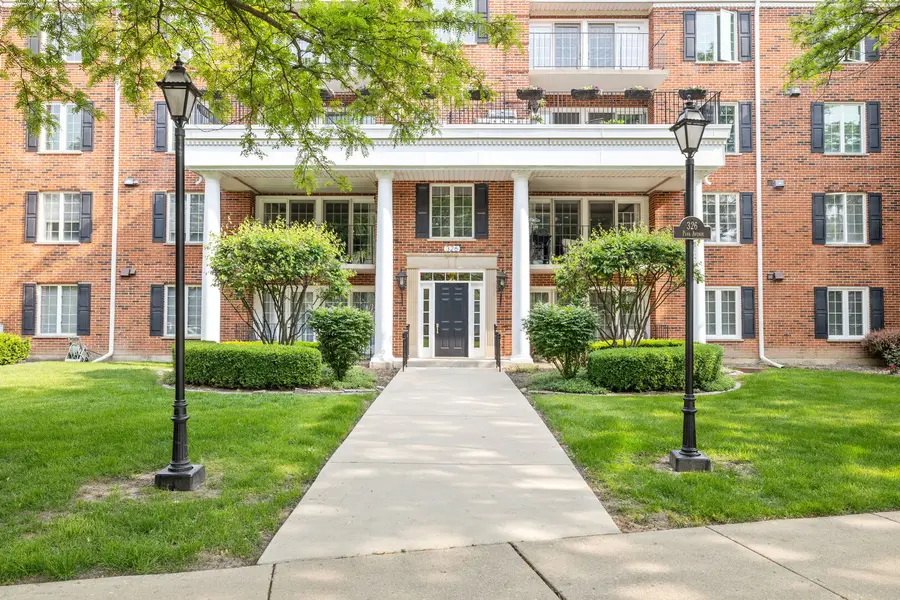

326 Park Avenue #43,Clarendon Hills, IL 60514
$284,000
- 2 Beds
- 2 Baths
- 1,235 sq. ft.
- Condominium
- Pending
Listed by:jill petranek
Office:coldwell banker realty
MLS#:12319309
Source:MLSNI
Price summary
- Price:$284,000
- Price per sq. ft.:$229.96
- Monthly HOA dues:$503
About this home
Welcome to the surprisingly affordable Park Avenue Condominiums, just two blocks west of picturesque, downtown Clarendon Hills. Situated on the top floor of this building, Unit #43 offers stunning tree-top, southern exposure views of single family homes. The condo features two spacious bedrooms...one large enough to fit a king size bed and two full bathrooms. The primary bedroom includes a private shower and a large closet which could easily be maximized with custom closet organizers. Enjoy the convenience of your own, in-unit, full size washer and dryer. Your private balcony is perfect for quiet enjoyment. The building is equipped with an elevator for easy access. Additional features include auto secured front and back doors to the building, a private, detached garage for additional convenience/storage and a meeting room available for use by owners of this building. Most rooms were recently painted. This location is ideal for Metra Rail commuting to Chicago. Clarendon Hills is nationally ranked as one of the best places to live- it offers highly rated schools, unique shopping and dining options, a library, Post Office, plenty of public parks, summer concert music events, Farmer's Market and the Lions Park public pool. *Monthly HOA fee will be lower than the current amount after seller pays special assessment at sale closing.* The building roof was replaced a couple years ago and this unit's air conditioning was replaced in 2024.
Contact an agent
Home facts
- Year built:1987
- Listing Id #:12319309
- Added:126 day(s) ago
- Updated:August 13, 2025 at 07:39 AM
Rooms and interior
- Bedrooms:2
- Total bathrooms:2
- Full bathrooms:2
- Living area:1,235 sq. ft.
Heating and cooling
- Cooling:Central Air
- Heating:Electric
Structure and exterior
- Roof:Asphalt
- Year built:1987
- Building area:1,235 sq. ft.
Schools
- High school:Hinsdale Central High School
- Elementary school:Walker Elementary School
Utilities
- Water:Lake Michigan, Public
- Sewer:Public Sewer
Finances and disclosures
- Price:$284,000
- Price per sq. ft.:$229.96
- Tax amount:$4,352 (2023)
New listings near 326 Park Avenue #43
- New
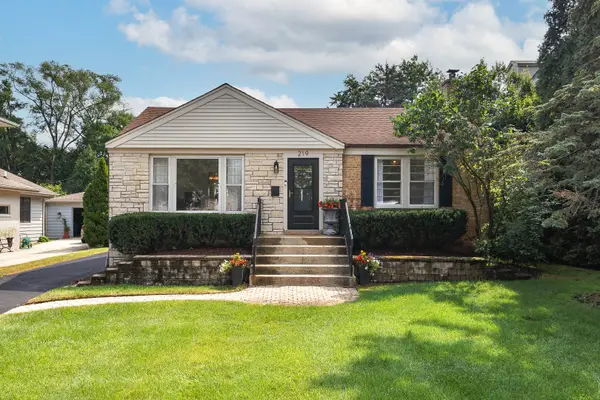 $635,000Active3 beds 3 baths1,700 sq. ft.
$635,000Active3 beds 3 baths1,700 sq. ft.219 Middaugh Road, Clarendon Hills, IL 60514
MLS# 12441256Listed by: JAMESON SOTHEBY'S INTERNATIONAL REALTY - New
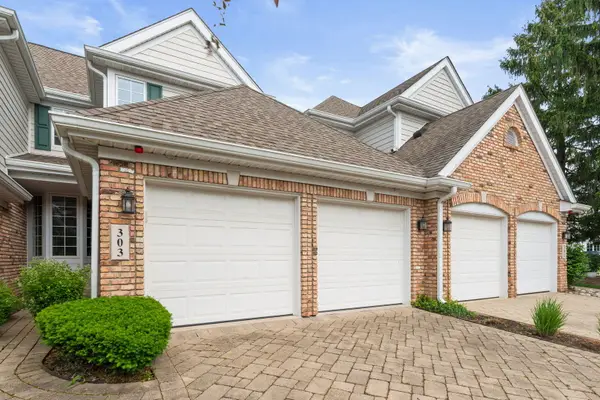 $539,000Active3 beds 4 baths2,000 sq. ft.
$539,000Active3 beds 4 baths2,000 sq. ft.303 Reserve Circle, Clarendon Hills, IL 60514
MLS# 12445061Listed by: COLDWELL BANKER REALTY - New
 $330,000Active2 beds 2 baths1,206 sq. ft.
$330,000Active2 beds 2 baths1,206 sq. ft.434 Mcdaniels Circle #304, Clarendon Hills, IL 60514
MLS# 12435460Listed by: BERKSHIRE HATHAWAY HOMESERVICES CHICAGO - New
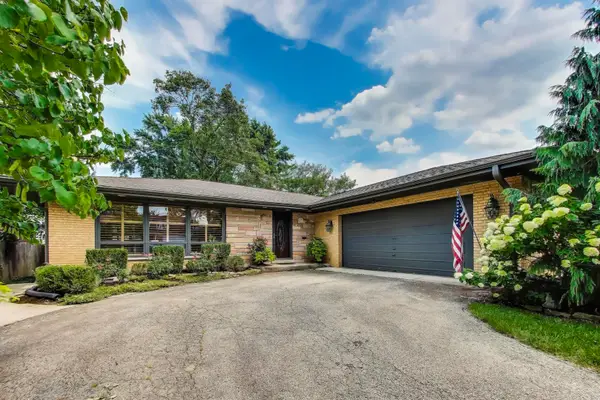 $695,000Active4 beds 2 baths1,712 sq. ft.
$695,000Active4 beds 2 baths1,712 sq. ft.275 Stonegate Road, Clarendon Hills, IL 60514
MLS# 12437083Listed by: @PROPERTIES CHRISTIE'S INTERNATIONAL REAL ESTATE - Open Sat, 11am to 1pm
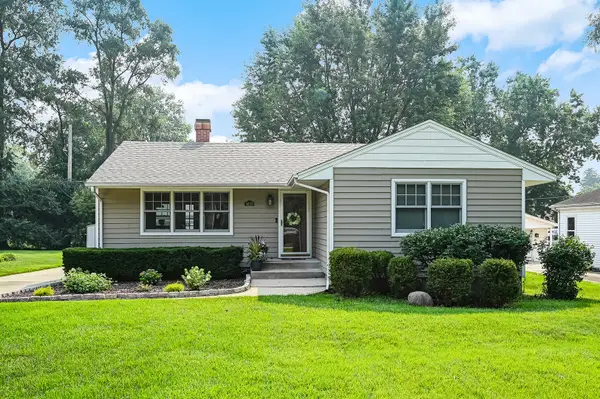 $419,000Active3 beds 1 baths2,208 sq. ft.
$419,000Active3 beds 1 baths2,208 sq. ft.5633 Virginia Avenue, Clarendon Hills, IL 60514
MLS# 12435840Listed by: COMPASS - New
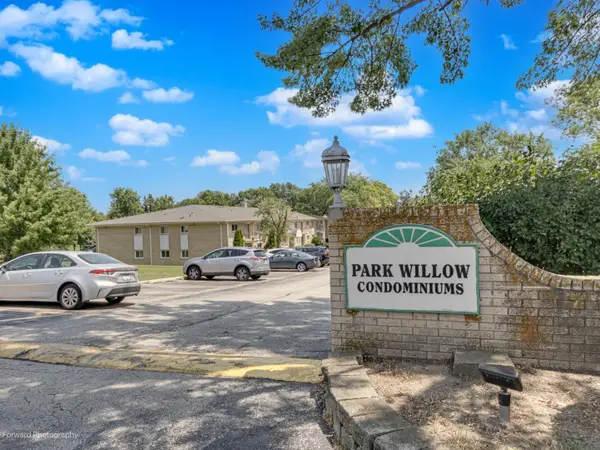 $169,900Active1 beds 1 baths970 sq. ft.
$169,900Active1 beds 1 baths970 sq. ft.550 Chase Drive #14, Clarendon Hills, IL 60514
MLS# 12441750Listed by: NIKKO ESTATES INC 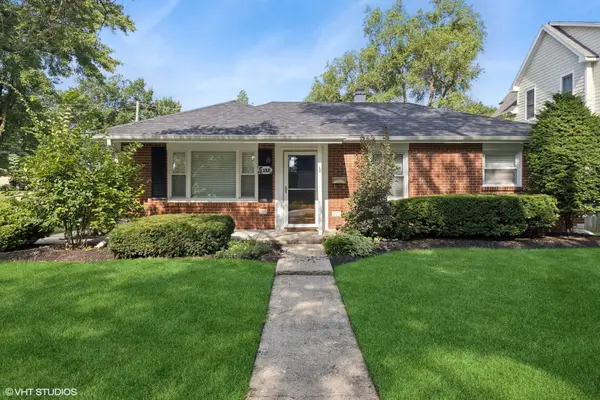 $475,000Active3 beds 1 baths1,560 sq. ft.
$475,000Active3 beds 1 baths1,560 sq. ft.132 Mohawk Drive, Clarendon Hills, IL 60514
MLS# 12432331Listed by: @PROPERTIES CHRISTIE'S INTERNATIONAL REAL ESTATE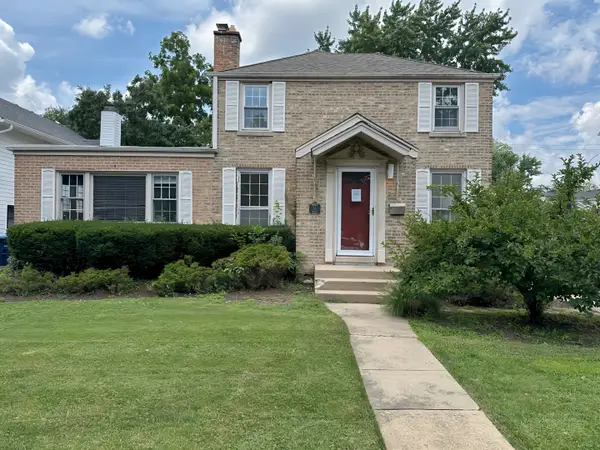 $517,900Active3 beds 3 baths1,843 sq. ft.
$517,900Active3 beds 3 baths1,843 sq. ft.14 Mohawk Drive, Clarendon Hills, IL 60514
MLS# 12430508Listed by: COMPASS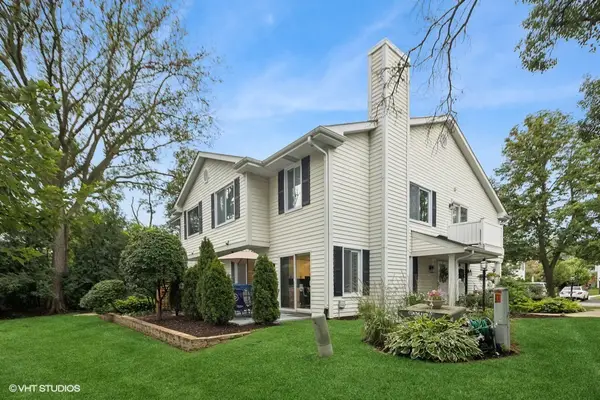 $335,000Pending2 beds 2 baths1,161 sq. ft.
$335,000Pending2 beds 2 baths1,161 sq. ft.539 Willowcreek Court #3-17, Clarendon Hills, IL 60514
MLS# 12422736Listed by: COLDWELL BANKER REALTY- Open Sun, 1 to 3pm
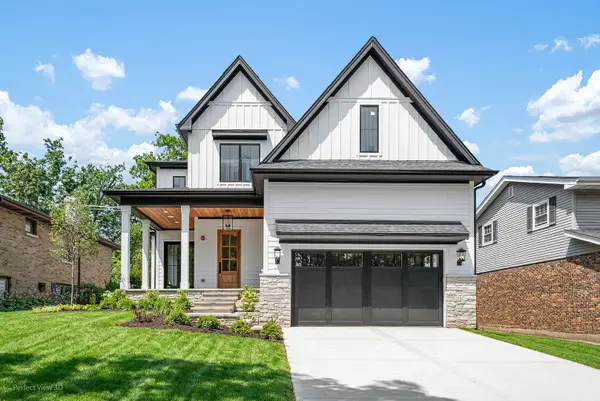 $2,265,000Active5 beds 5 baths5,000 sq. ft.
$2,265,000Active5 beds 5 baths5,000 sq. ft.116 Oxford Avenue, Clarendon Hills, IL 60514
MLS# 12419911Listed by: COMPASS
