5802 Tennessee Avenue, Clarendon Hills, IL 60514
Local realty services provided by:Better Homes and Gardens Real Estate Connections
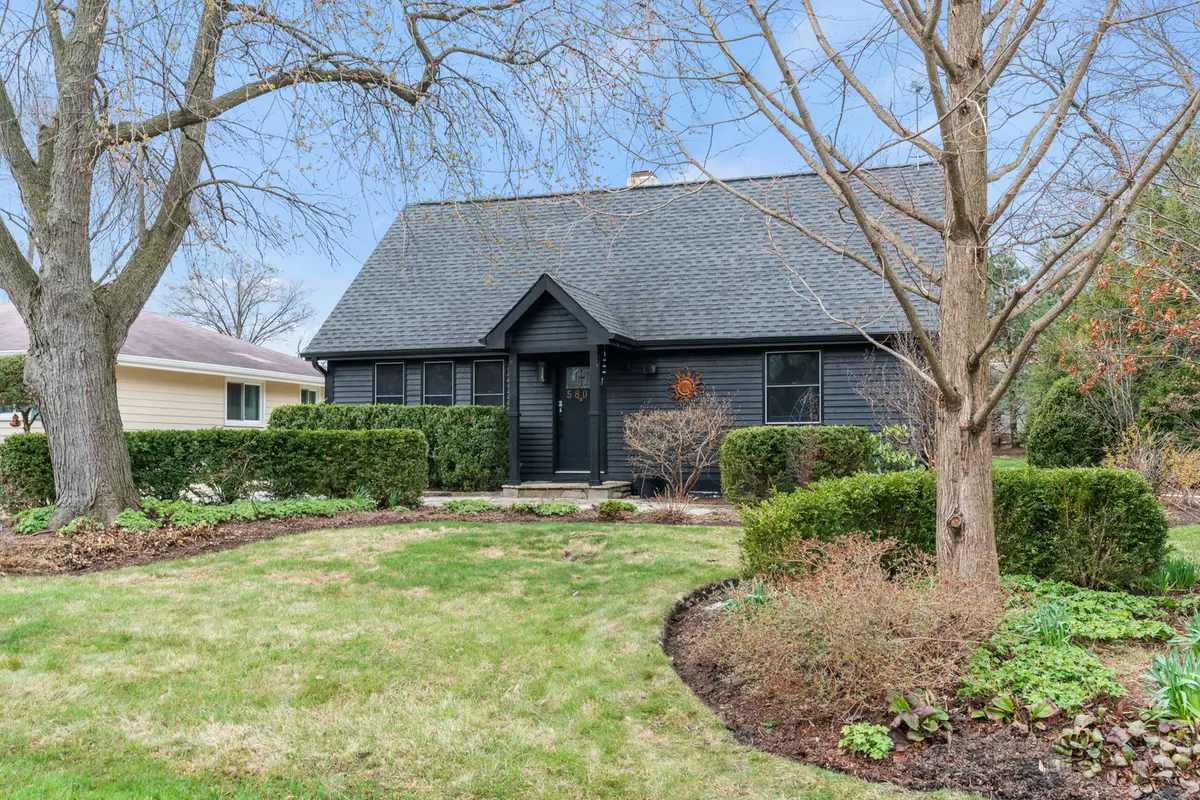
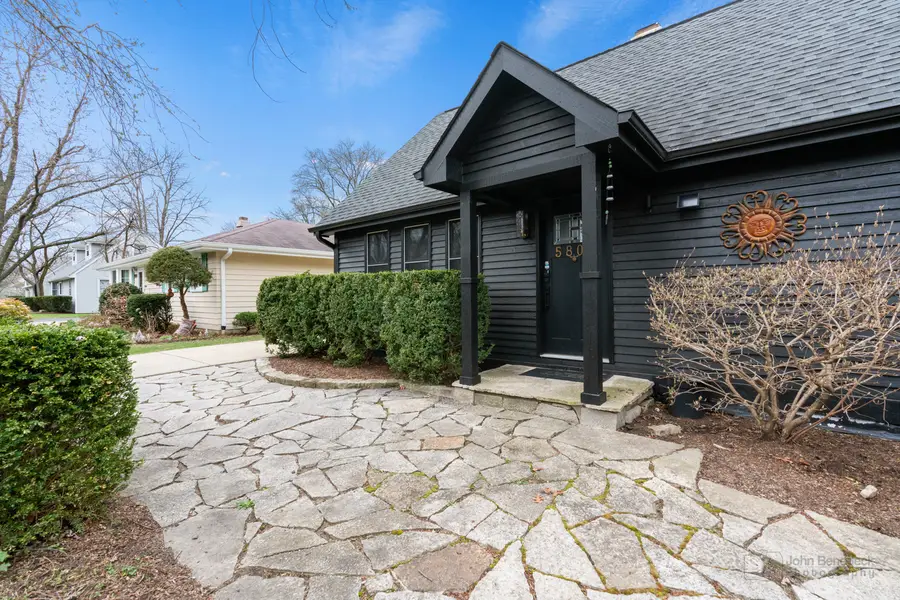
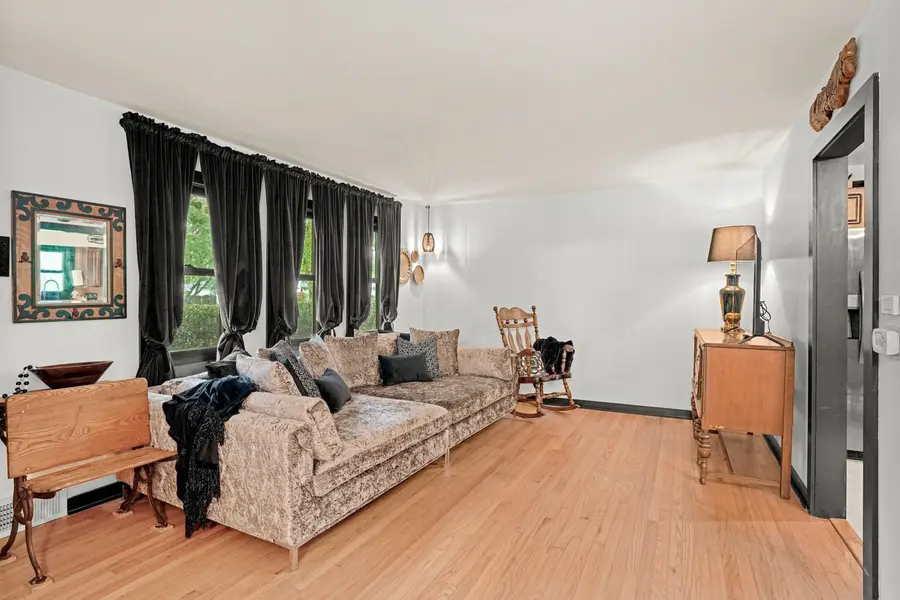
5802 Tennessee Avenue,Clarendon Hills, IL 60514
$449,000
- 4 Beds
- 2 Baths
- 1,296 sq. ft.
- Single family
- Pending
Listed by:laura shulman
Office:redfin corporation
MLS#:12347156
Source:MLSNI
Price summary
- Price:$449,000
- Price per sq. ft.:$346.45
About this home
Surrounded by a professionally designed English cottage garden with trees such as Norfolk Pines and Weeping White Pine, this charming 4-bedroom Cape Cod blends classic character with modern luxury. With hardwood flooring throughout and meticulous updates inside and out, this home is truly one of a kind. Step inside to a stunningly reimagined kitchen, where hardwood cabinets, Corian countertops, and a full copper backsplash create the perfect mix of warmth and elegance while the new refrigerator, dishwasher, gas range, built in microwave and washer/dryer provide peace of mind for years to come. The first floor features a large living room, two inviting bedrooms and a gutted and remodeled full bath, complete with new fixtures, bathtub, surround and glass doors. Upstairs, two additional bedrooms share a beautifully updated half bath, blending style and convenience. Outside, the home is just as impressive. The freshly painted high-gloss black exterior makes a bold yet sophisticated statement. A detached 2.5-car garage/workshop is fully equipped with gas and electric, offering endless possibilities for storage, projects, or even an ADU conversion. Additional upgrades include a new sump pump with quiet valve, a new 50 gallon water heater, Rheem water softener and a Pentair whole-house carbon filtration system. From its designer finishes to its thoughtful renovations, this home is as functional as it is beautiful. With its perfect blend of charm, modern updates, and a fantastic location, this Cape Cod is ready to welcome its next owner.
Contact an agent
Home facts
- Year built:1957
- Listing Id #:12347156
- Added:111 day(s) ago
- Updated:August 13, 2025 at 07:39 AM
Rooms and interior
- Bedrooms:4
- Total bathrooms:2
- Full bathrooms:1
- Half bathrooms:1
- Living area:1,296 sq. ft.
Heating and cooling
- Cooling:Central Air
- Heating:Forced Air, Natural Gas
Structure and exterior
- Roof:Asphalt
- Year built:1957
- Building area:1,296 sq. ft.
- Lot area:0.22 Acres
Schools
- High school:Hinsdale Central High School
- Middle school:Westview Hills Middle School
- Elementary school:Holmes Elementary School
Utilities
- Water:Public
- Sewer:Public Sewer
Finances and disclosures
- Price:$449,000
- Price per sq. ft.:$346.45
- Tax amount:$5,594 (2023)
New listings near 5802 Tennessee Avenue
- New
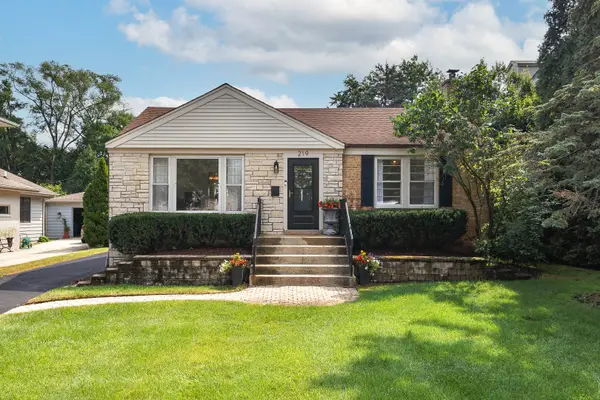 $635,000Active3 beds 3 baths1,700 sq. ft.
$635,000Active3 beds 3 baths1,700 sq. ft.219 Middaugh Road, Clarendon Hills, IL 60514
MLS# 12441256Listed by: JAMESON SOTHEBY'S INTERNATIONAL REALTY - New
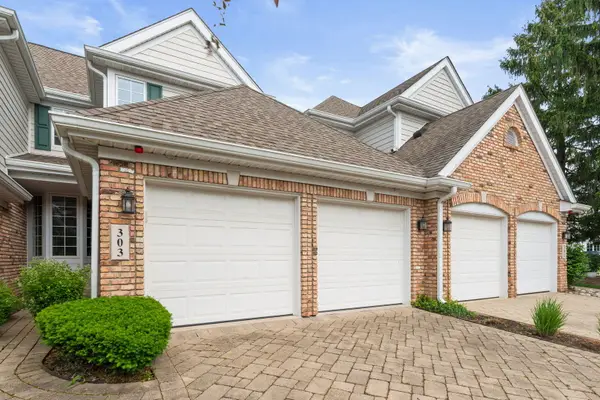 $539,000Active3 beds 4 baths2,000 sq. ft.
$539,000Active3 beds 4 baths2,000 sq. ft.303 Reserve Circle, Clarendon Hills, IL 60514
MLS# 12445061Listed by: COLDWELL BANKER REALTY - New
 $330,000Active2 beds 2 baths1,206 sq. ft.
$330,000Active2 beds 2 baths1,206 sq. ft.434 Mcdaniels Circle #304, Clarendon Hills, IL 60514
MLS# 12435460Listed by: BERKSHIRE HATHAWAY HOMESERVICES CHICAGO - New
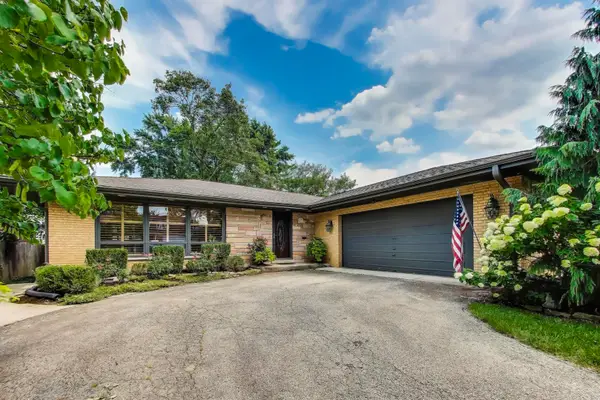 $695,000Active4 beds 2 baths1,712 sq. ft.
$695,000Active4 beds 2 baths1,712 sq. ft.275 Stonegate Road, Clarendon Hills, IL 60514
MLS# 12437083Listed by: @PROPERTIES CHRISTIE'S INTERNATIONAL REAL ESTATE - Open Sat, 11am to 1pm
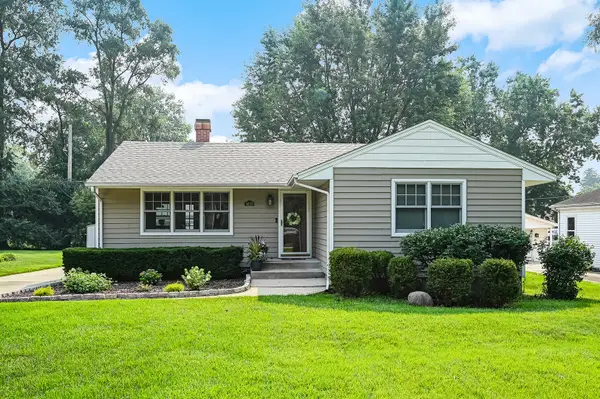 $419,000Active3 beds 1 baths2,208 sq. ft.
$419,000Active3 beds 1 baths2,208 sq. ft.5633 Virginia Avenue, Clarendon Hills, IL 60514
MLS# 12435840Listed by: COMPASS - New
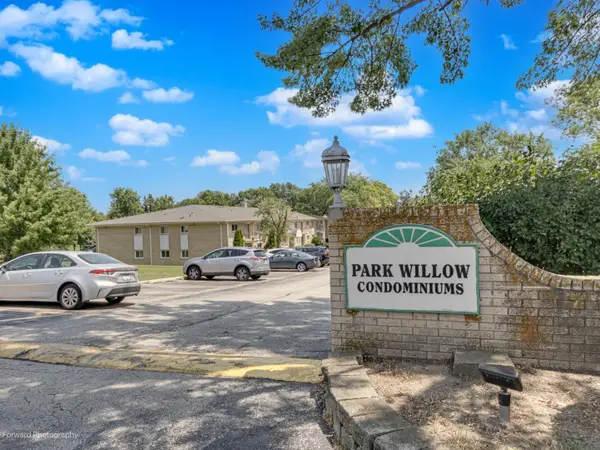 $169,900Active1 beds 1 baths970 sq. ft.
$169,900Active1 beds 1 baths970 sq. ft.550 Chase Drive #14, Clarendon Hills, IL 60514
MLS# 12441750Listed by: NIKKO ESTATES INC 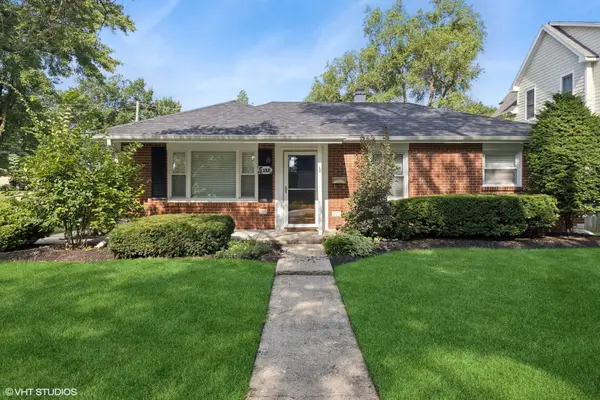 $475,000Active3 beds 1 baths1,560 sq. ft.
$475,000Active3 beds 1 baths1,560 sq. ft.132 Mohawk Drive, Clarendon Hills, IL 60514
MLS# 12432331Listed by: @PROPERTIES CHRISTIE'S INTERNATIONAL REAL ESTATE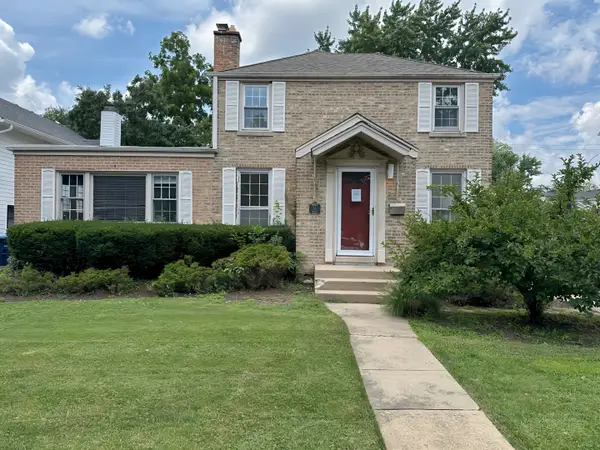 $517,900Active3 beds 3 baths1,843 sq. ft.
$517,900Active3 beds 3 baths1,843 sq. ft.14 Mohawk Drive, Clarendon Hills, IL 60514
MLS# 12430508Listed by: COMPASS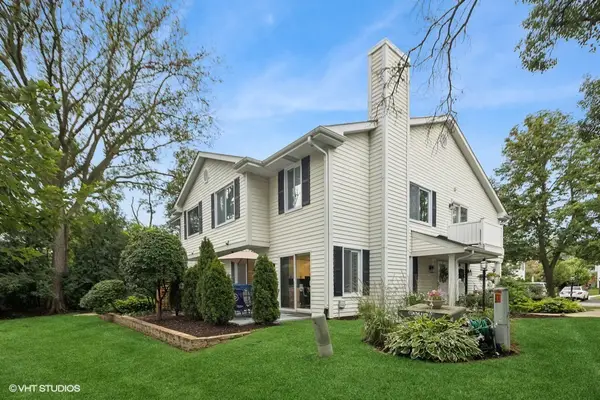 $335,000Pending2 beds 2 baths1,161 sq. ft.
$335,000Pending2 beds 2 baths1,161 sq. ft.539 Willowcreek Court #3-17, Clarendon Hills, IL 60514
MLS# 12422736Listed by: COLDWELL BANKER REALTY- Open Sun, 1 to 3pm
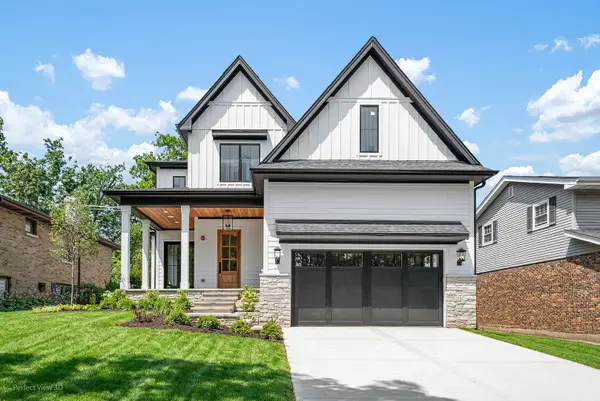 $2,265,000Active5 beds 5 baths5,000 sq. ft.
$2,265,000Active5 beds 5 baths5,000 sq. ft.116 Oxford Avenue, Clarendon Hills, IL 60514
MLS# 12419911Listed by: COMPASS
