5895 Virginia Avenue, Clarendon Hills, IL 60514
Local realty services provided by:Better Homes and Gardens Real Estate Star Homes
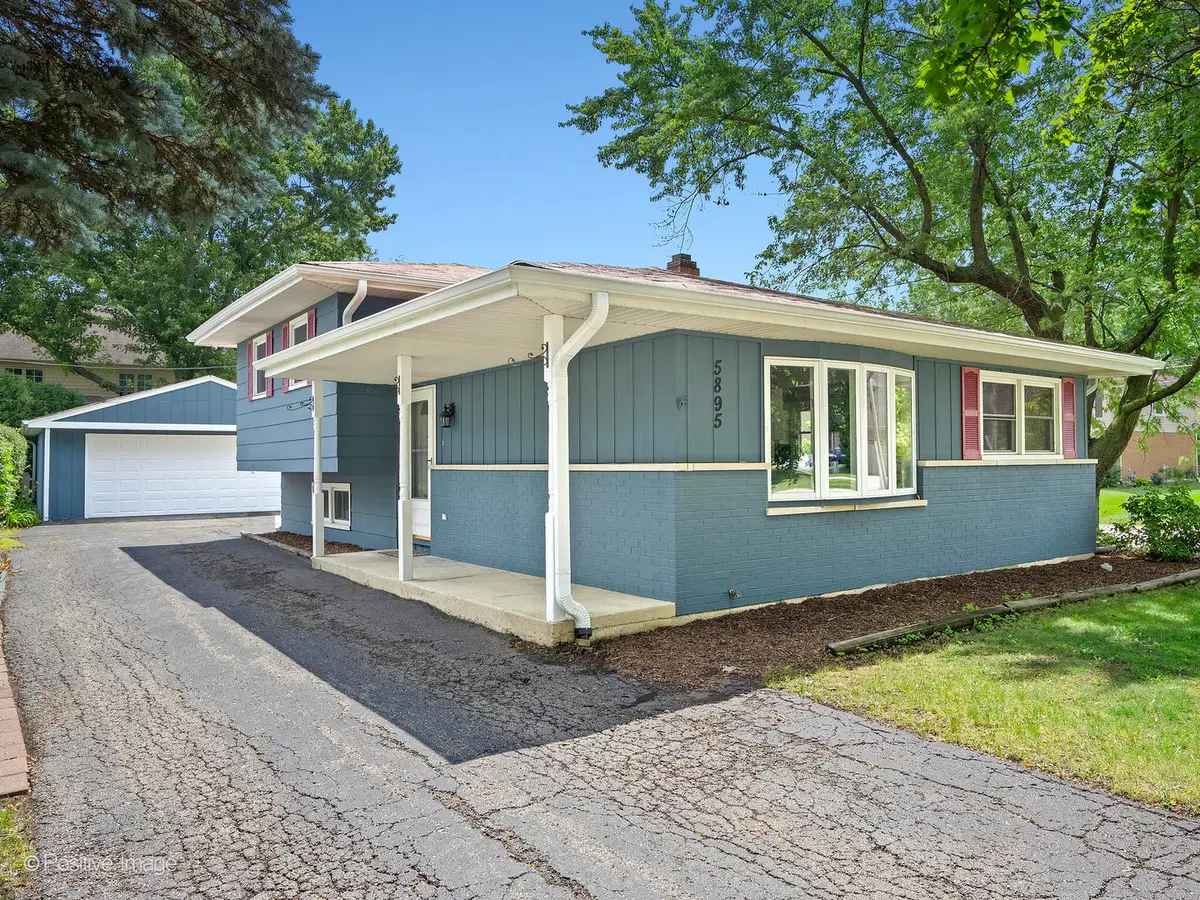
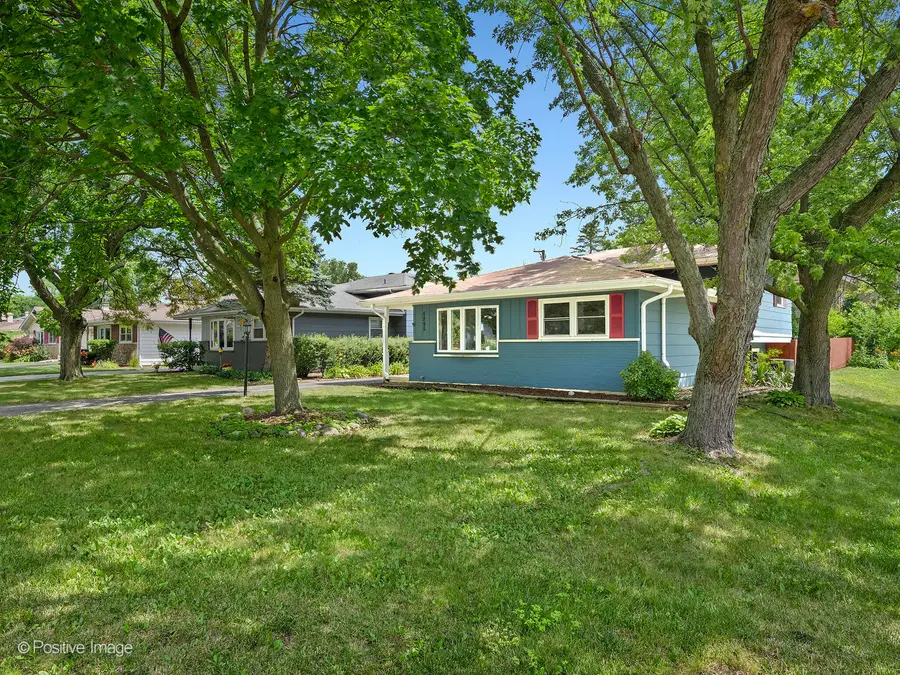
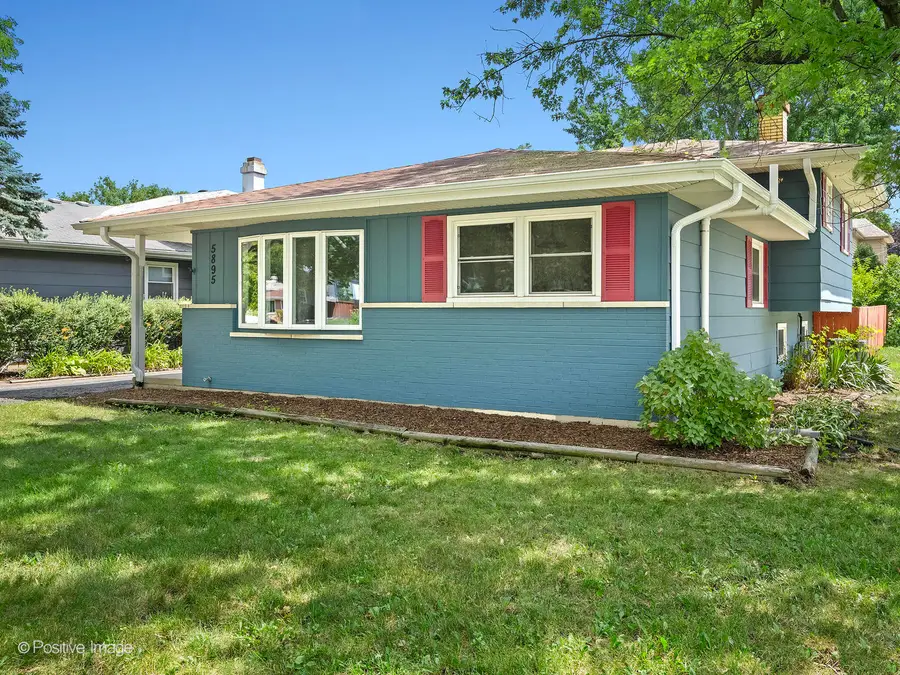
Listed by:jan morel
Office:@properties christie's international real estate
MLS#:12412233
Source:MLSNI
Price summary
- Price:$399,000
- Price per sq. ft.:$248.13
About this home
Wait! This is exactly what you've been searching for. The perfect home for "right-sizing"! Freshly painted interior and exterior, 3 generously sized bedrooms, updated and modernized bathroom and powder. Excellent layout; suitable for everyone with a good-sized living room connecting to a dining area and kitchen equipped with stainless steel appliances. Upstairs find 3 bedrooms and big hall bath, while down a few stairs, a spacious family room, powder room and laundry room await. The back yard showcases a delightful patio area, mature trees and 2.5 car garage offering loads of storage space. Located within the Maercker School District and the prestigious, acclaimed Hinsdale Central High School area. Not far from exceptional shopping, restaurants, Chicago-bound commuter rail, parks and recreational facilities that define this community. Quick access to major highways and to both airports makes this the "right" location; "right-sized" and ideally situated. Act fast, this exceptional opportunity won't last long! Multiple Bids Received...Highest and Best Bids due Tuesday July 15th at 9:00am.
Contact an agent
Home facts
- Year built:1973
- Listing Id #:12412233
- Added:34 day(s) ago
- Updated:August 13, 2025 at 07:45 AM
Rooms and interior
- Bedrooms:3
- Total bathrooms:2
- Full bathrooms:1
- Half bathrooms:1
- Living area:1,608 sq. ft.
Heating and cooling
- Cooling:Central Air
- Heating:Natural Gas
Structure and exterior
- Roof:Asphalt
- Year built:1973
- Building area:1,608 sq. ft.
Schools
- High school:Hinsdale Central High School
- Middle school:Westview Hills Middle School
- Elementary school:Holmes Elementary School
Utilities
- Water:Shared Well
- Sewer:Public Sewer
Finances and disclosures
- Price:$399,000
- Price per sq. ft.:$248.13
- Tax amount:$5,292 (2023)
New listings near 5895 Virginia Avenue
- New
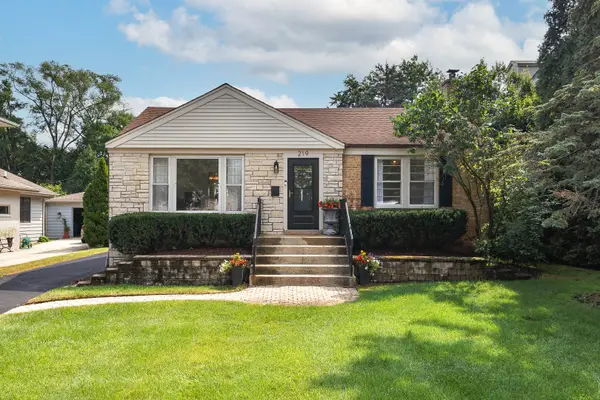 $635,000Active3 beds 3 baths1,700 sq. ft.
$635,000Active3 beds 3 baths1,700 sq. ft.219 Middaugh Road, Clarendon Hills, IL 60514
MLS# 12441256Listed by: JAMESON SOTHEBY'S INTERNATIONAL REALTY - New
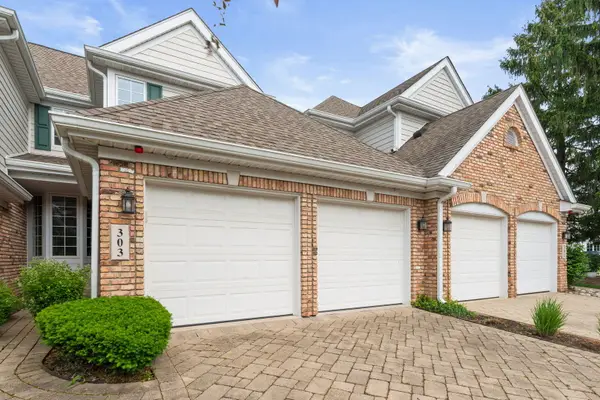 $539,000Active3 beds 4 baths2,000 sq. ft.
$539,000Active3 beds 4 baths2,000 sq. ft.303 Reserve Circle, Clarendon Hills, IL 60514
MLS# 12445061Listed by: COLDWELL BANKER REALTY - New
 $330,000Active2 beds 2 baths1,206 sq. ft.
$330,000Active2 beds 2 baths1,206 sq. ft.434 Mcdaniels Circle #304, Clarendon Hills, IL 60514
MLS# 12435460Listed by: BERKSHIRE HATHAWAY HOMESERVICES CHICAGO - New
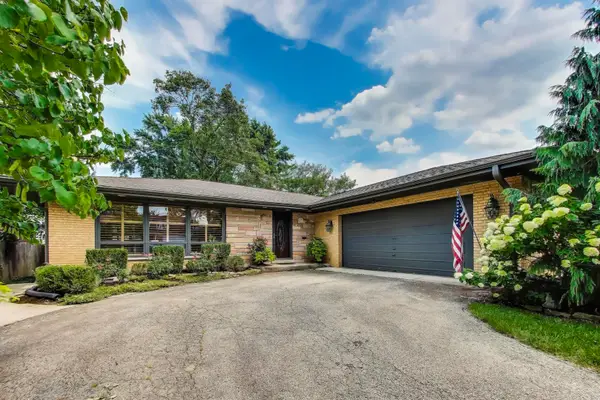 $695,000Active4 beds 2 baths1,712 sq. ft.
$695,000Active4 beds 2 baths1,712 sq. ft.275 Stonegate Road, Clarendon Hills, IL 60514
MLS# 12437083Listed by: @PROPERTIES CHRISTIE'S INTERNATIONAL REAL ESTATE - Open Sat, 11am to 1pm
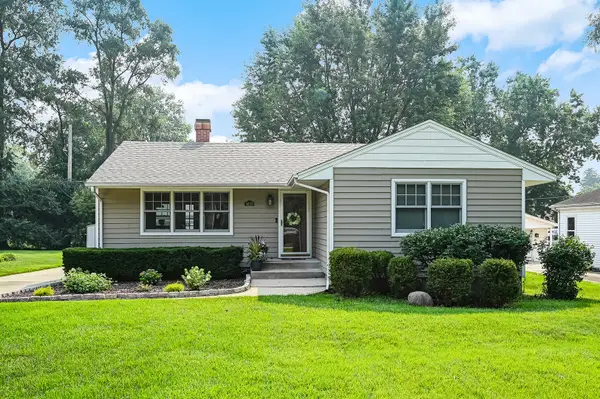 $419,000Active3 beds 1 baths2,208 sq. ft.
$419,000Active3 beds 1 baths2,208 sq. ft.5633 Virginia Avenue, Clarendon Hills, IL 60514
MLS# 12435840Listed by: COMPASS - New
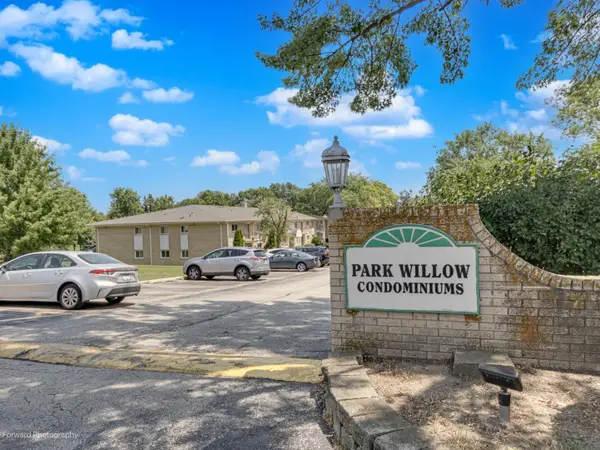 $169,900Active1 beds 1 baths970 sq. ft.
$169,900Active1 beds 1 baths970 sq. ft.550 Chase Drive #14, Clarendon Hills, IL 60514
MLS# 12441750Listed by: NIKKO ESTATES INC 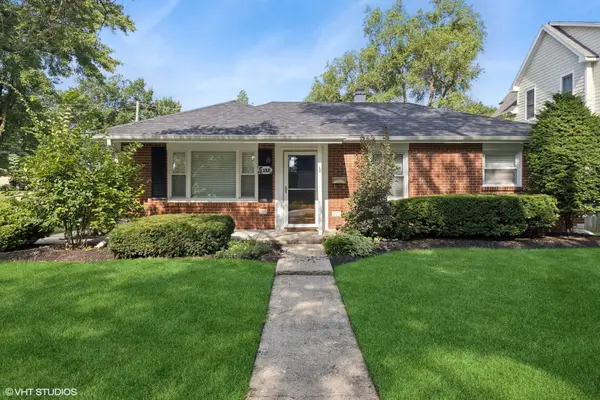 $475,000Active3 beds 1 baths1,560 sq. ft.
$475,000Active3 beds 1 baths1,560 sq. ft.132 Mohawk Drive, Clarendon Hills, IL 60514
MLS# 12432331Listed by: @PROPERTIES CHRISTIE'S INTERNATIONAL REAL ESTATE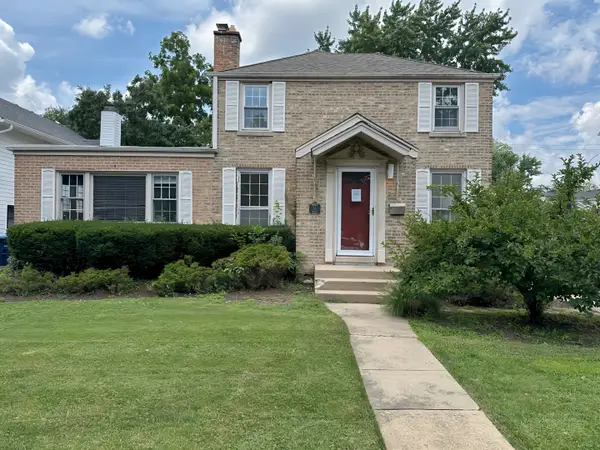 $517,900Active3 beds 3 baths1,843 sq. ft.
$517,900Active3 beds 3 baths1,843 sq. ft.14 Mohawk Drive, Clarendon Hills, IL 60514
MLS# 12430508Listed by: COMPASS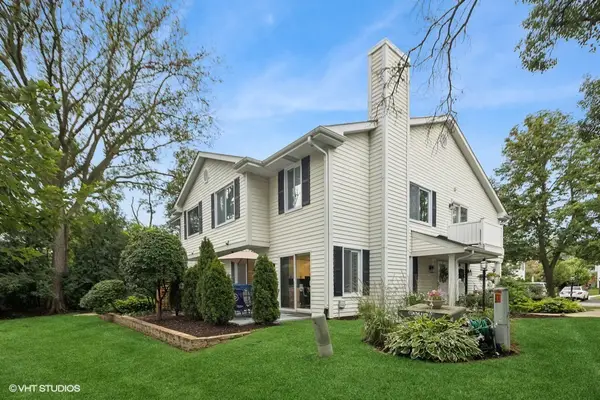 $335,000Pending2 beds 2 baths1,161 sq. ft.
$335,000Pending2 beds 2 baths1,161 sq. ft.539 Willowcreek Court #3-17, Clarendon Hills, IL 60514
MLS# 12422736Listed by: COLDWELL BANKER REALTY- Open Sun, 1 to 3pm
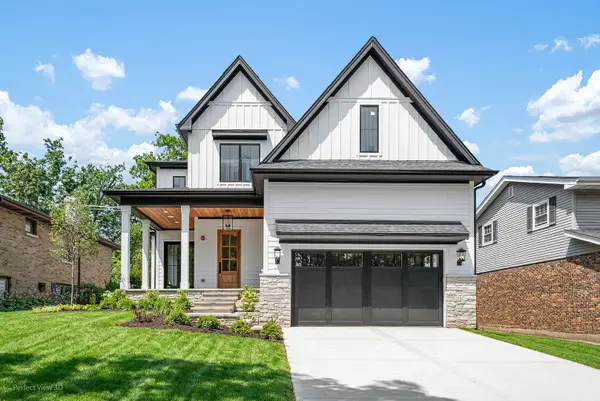 $2,265,000Active5 beds 5 baths5,000 sq. ft.
$2,265,000Active5 beds 5 baths5,000 sq. ft.116 Oxford Avenue, Clarendon Hills, IL 60514
MLS# 12419911Listed by: COMPASS
