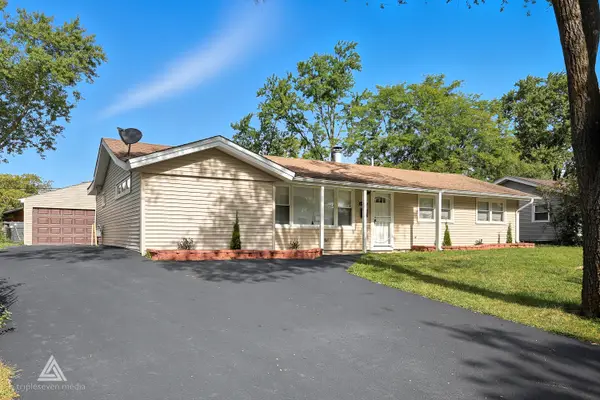17709 John Avenue, Country Club Hills, IL 60478
Local realty services provided by:Better Homes and Gardens Real Estate Connections
17709 John Avenue,Country Club Hills, IL 60478
$265,000
- 4 Beds
- 2 Baths
- 1,942 sq. ft.
- Single family
- Pending
Listed by:michelle ward
Office:coldwell banker real estate group
MLS#:12463670
Source:MLSNI
Price summary
- Price:$265,000
- Price per sq. ft.:$136.46
About this home
** MULTIPLE OFFERS RECEIVED ** Come see this completely renovated home with a large, private yard!! Almost everything about this Raised Ranch is BRAND NEW inside and out!! New roof, all new siding, new gutters. Inside enjoy entertaining family and friends in your new gourmet kitchen with white shaker cabinets, sleek modern backsplash and a full stainless steel appliance package. Walls have been removed for complete open-concept living. Newer windows provide an abundance of natural sunlight throughout the day!! Both full bathrooms are stunning, with sleek modern finishes. All new trim and new interior doors throughout. The lower level has all-new LVT flooring across the family room, recreation space, the generously sized 4th bedroom and full bath, prefect for related living! There is an abundance of storage in the large utility room which is clean and freshly epoxied. Brand new AC & furnace were just installed prior to list! There is literally nothing that needs to be done but unpack!! There are currently no tax exemptions. Taxes will be reduced with a filed homestead exemption. THIS HOME IS FOR SALE ONLY AND NOT FOR RENT.
Contact an agent
Home facts
- Year built:1963
- Listing ID #:12463670
- Added:16 day(s) ago
- Updated:September 25, 2025 at 01:28 PM
Rooms and interior
- Bedrooms:4
- Total bathrooms:2
- Full bathrooms:2
- Living area:1,942 sq. ft.
Heating and cooling
- Cooling:Central Air
- Heating:Forced Air, Natural Gas
Structure and exterior
- Roof:Asphalt
- Year built:1963
- Building area:1,942 sq. ft.
Schools
- High school:Hillcrest High School
Utilities
- Water:Lake Michigan, Public
- Sewer:Public Sewer
Finances and disclosures
- Price:$265,000
- Price per sq. ft.:$136.46
- Tax amount:$6,076 (2023)
New listings near 17709 John Avenue
- New
 $249,900Active4 beds 2 baths1,860 sq. ft.
$249,900Active4 beds 2 baths1,860 sq. ft.19020 John Avenue, Country Club Hills, IL 60478
MLS# 12479773Listed by: AT HOME REALTY GROUP, INC. - New
 $229,000Active3 beds 2 baths1,620 sq. ft.
$229,000Active3 beds 2 baths1,620 sq. ft.18853 Cedar Court, Country Club Hills, IL 60478
MLS# 12479485Listed by: CHICAGO TURNKEY PROPERTIES - New
 $280,000Active3 beds 3 baths1,326 sq. ft.
$280,000Active3 beds 3 baths1,326 sq. ft.19020 Cypress Avenue, Country Club Hills, IL 60478
MLS# 12477650Listed by: RE/MAX 1ST SERVICE - New
 $82,000Active2 beds 2 baths1,100 sq. ft.
$82,000Active2 beds 2 baths1,100 sq. ft.17975 Amherst Court #301, Country Club Hills, IL 60478
MLS# 12478342Listed by: VIVIAN SANDERS - New
 $575,000Active4 beds 3 baths4,239 sq. ft.
$575,000Active4 beds 3 baths4,239 sq. ft.18125 S Sligo Way, Country Club Hills, IL 60478
MLS# 12477771Listed by: COLDWELL BANKER REALTY - New
 $199,900Active3 beds 1 baths1,084 sq. ft.
$199,900Active3 beds 1 baths1,084 sq. ft.17640 Central Park Avenue, Country Club Hills, IL 60478
MLS# 12474904Listed by: CHICAGOLAND BROKERS, INC - New
 $159,700Active3 beds 1 baths1,374 sq. ft.
$159,700Active3 beds 1 baths1,374 sq. ft.3861 178th Place, Country Club Hills, IL 60478
MLS# 12474640Listed by: KELLER WILLIAMS PREFERRED RLTY - New
 $150,000Active3 beds 2 baths1,248 sq. ft.
$150,000Active3 beds 2 baths1,248 sq. ft.1135 Williamsburg Road, Country Club Hills, IL 60478
MLS# 12475869Listed by: KELLER WILLIAMS PREFERRED RLTY - New
 $359,900Active3 beds 3 baths2,790 sq. ft.
$359,900Active3 beds 3 baths2,790 sq. ft.Address Withheld By Seller, Country Club Hills, IL 60478
MLS# 12475580Listed by: CHICAGOLAND BROKERS, INC - New
 $274,900Active4 beds 2 baths1,296 sq. ft.
$274,900Active4 beds 2 baths1,296 sq. ft.3761 Kirk Court, Country Club Hills, IL 60478
MLS# 12467355Listed by: AT HOME REALTY GROUP, INC.
