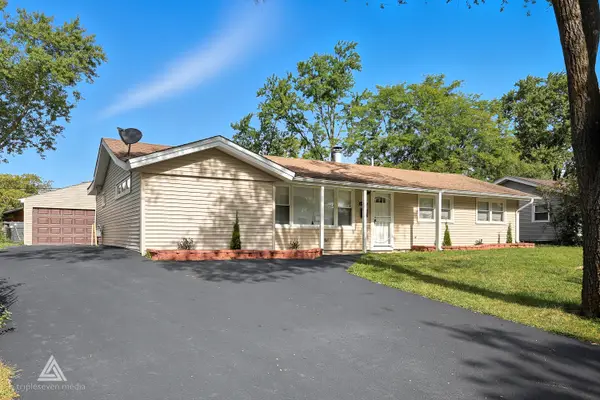18601 Walnut Avenue, Country Club Hills, IL 60478
Local realty services provided by:Better Homes and Gardens Real Estate Connections
18601 Walnut Avenue,Country Club Hills, IL 60478
$304,900
- 4 Beds
- 3 Baths
- 2,518 sq. ft.
- Single family
- Active
Listed by:kenneth hoffman
Office:hoffman realtors llc.
MLS#:12474868
Source:MLSNI
Price summary
- Price:$304,900
- Price per sq. ft.:$121.09
About this home
Introducing a spacious and well-designed 2500-square-foot, 2-story home on a corner lot with a unique & eye catching floor plan. The welcoming foyer flows into a gracious living and dining room combo with soaring vaulted ceilings. The large, completely updated in 2021 eat-in kitchen features a center island, modern blue cabinets, an iconic farmhouse sink, and all-new in 2021 stainless steel appliances. The adjacent relaxing family room includes a fireplace and a sliding door to the backyard, offering ample space for a deck or patio (the current owners removed old decking and have not replaced it). A private master bedroom comes with a spacious en-suite bathroom. The partially finished basement provides extra room for additional living space and/or storage. A little TLC can go a long way in realizing its full potential. The seller extends a credit for disclosed defective items, ensuring a smooth and transparent transaction. This property invites you to unleash your creativity and turn it into a personalized haven. Schedule your viewing to explore the exciting possibilities and make this home uniquely yours!
Contact an agent
Home facts
- Year built:1996
- Listing ID #:12474868
- Added:9 day(s) ago
- Updated:September 27, 2025 at 12:37 AM
Rooms and interior
- Bedrooms:4
- Total bathrooms:3
- Full bathrooms:2
- Half bathrooms:1
- Living area:2,518 sq. ft.
Heating and cooling
- Cooling:Central Air
- Heating:Forced Air, Natural Gas
Structure and exterior
- Roof:Asphalt
- Year built:1996
- Building area:2,518 sq. ft.
Utilities
- Water:Lake Michigan
- Sewer:Public Sewer
Finances and disclosures
- Price:$304,900
- Price per sq. ft.:$121.09
- Tax amount:$14,753 (2023)
New listings near 18601 Walnut Avenue
- New
 $274,900Active4 beds 3 baths2,494 sq. ft.
$274,900Active4 beds 3 baths2,494 sq. ft.17942 Edwards Avenue, Country Club Hills, IL 60478
MLS# 12478018Listed by: RE/MAX PREMIER - New
 $249,900Active4 beds 2 baths1,860 sq. ft.
$249,900Active4 beds 2 baths1,860 sq. ft.19020 John Avenue, Country Club Hills, IL 60478
MLS# 12479773Listed by: AT HOME REALTY GROUP, INC. - New
 $229,000Active3 beds 2 baths1,620 sq. ft.
$229,000Active3 beds 2 baths1,620 sq. ft.18853 Cedar Court, Country Club Hills, IL 60478
MLS# 12479485Listed by: CHICAGO TURNKEY PROPERTIES - New
 $280,000Active3 beds 3 baths1,326 sq. ft.
$280,000Active3 beds 3 baths1,326 sq. ft.19020 Cypress Avenue, Country Club Hills, IL 60478
MLS# 12477650Listed by: RE/MAX 1ST SERVICE - New
 $82,000Active2 beds 2 baths1,100 sq. ft.
$82,000Active2 beds 2 baths1,100 sq. ft.17975 Amherst Court #301, Country Club Hills, IL 60478
MLS# 12478342Listed by: VIVIAN SANDERS  $575,000Pending4 beds 3 baths4,239 sq. ft.
$575,000Pending4 beds 3 baths4,239 sq. ft.18125 S Sligo Way, Country Club Hills, IL 60478
MLS# 12477771Listed by: COLDWELL BANKER REALTY- New
 $199,900Active3 beds 1 baths1,084 sq. ft.
$199,900Active3 beds 1 baths1,084 sq. ft.17640 Central Park Avenue, Country Club Hills, IL 60478
MLS# 12474904Listed by: CHICAGOLAND BROKERS, INC - New
 $159,700Active3 beds 1 baths1,374 sq. ft.
$159,700Active3 beds 1 baths1,374 sq. ft.3861 178th Place, Country Club Hills, IL 60478
MLS# 12474640Listed by: KELLER WILLIAMS PREFERRED RLTY - New
 $150,000Active3 beds 2 baths1,248 sq. ft.
$150,000Active3 beds 2 baths1,248 sq. ft.1135 Williamsburg Road, Country Club Hills, IL 60478
MLS# 12475869Listed by: KELLER WILLIAMS PREFERRED RLTY - New
 $359,900Active3 beds 3 baths2,790 sq. ft.
$359,900Active3 beds 3 baths2,790 sq. ft.Address Withheld By Seller, Country Club Hills, IL 60478
MLS# 12475580Listed by: CHICAGOLAND BROKERS, INC
