5811 Longview Drive, Countryside, IL 60525
Local realty services provided by:Better Homes and Gardens Real Estate Connections
5811 Longview Drive,Countryside, IL 60525
$519,000
- 2 Beds
- 2 Baths
- 2,043 sq. ft.
- Single family
- Active
Listed by: katrina ladyga
Office: @properties christie's international real estate
MLS#:12520937
Source:MLSNI
Price summary
- Price:$519,000
- Price per sq. ft.:$254.04
About this home
If you have been looking for an updated brick ranch that was well built and cared for...and in an area centrally located with great neighborhood amenities....then welcome home! See updates listed at the end. Built in 1970 on a beautiful tree lined street with Countryside park located just down the block! The Living room/formal dining room combo is perfect for entertaining family and friends for the holidays! Large enough for a huge family table. It also features double doors allowing for the possibility of an private office/guest room. (The 2nd full bathroom is just a few steps away). Hardwood floors throughout the 1st floor. Brand new Kitchen with breakfast bar is open to the Family room. All new white cabinets and new Quartz countertop. All new appliances with stand alone range plus built in oven. Sliding glass doors off the family room take you to your large concrete patio and (almost) fully fenced yard with newer Sprinkler system. Check out the finished basement! Need storage? There is a huge concrete crawl space easy entrance in the basement. Mechanicals: Roof 2016, HVAC 2013, Windows 2015 and Sprinkler system 2021. Prefer a Primary Bath? Please review floor plan, you have options here. Lets talk location! The Park offers a walking path, work out station, tot playground for the littles, sand volley ball, tennis courts, hockey rink in the winter, concerts in the park and end of summer fireworks! Your new home is also less than 3 miles to BNSF train stations, quick trip to I294 and I55. About the same distance to Midway and O'Hare airports. Shopping, grocery, local theater and so much more. Truly a great home for almost any buyer with all of the "big" stuff done. Great home + Great neighborhood =your new home.
Contact an agent
Home facts
- Year built:1970
- Listing ID #:12520937
- Added:5 day(s) ago
- Updated:November 25, 2025 at 12:38 PM
Rooms and interior
- Bedrooms:2
- Total bathrooms:2
- Full bathrooms:2
- Living area:2,043 sq. ft.
Heating and cooling
- Cooling:Central Air
- Heating:Forced Air, Natural Gas
Structure and exterior
- Roof:Asphalt
- Year built:1970
- Building area:2,043 sq. ft.
Schools
- High school:Lyons Twp High School
- Middle school:Wm F Gurrie Middle School
- Elementary school:Ideal Elementary School
Utilities
- Water:Public
- Sewer:Public Sewer
Finances and disclosures
- Price:$519,000
- Price per sq. ft.:$254.04
- Tax amount:$8,030 (2023)
New listings near 5811 Longview Drive
- New
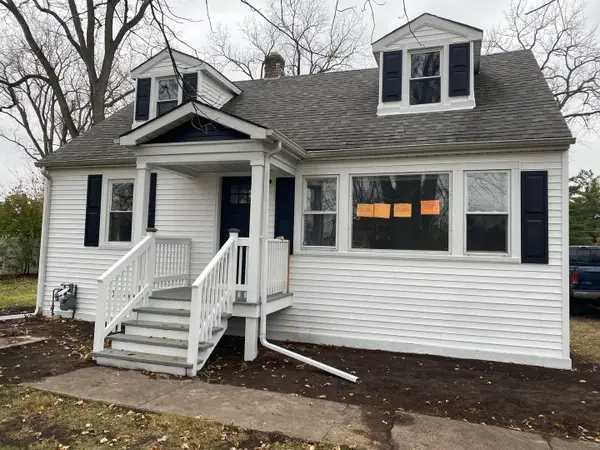 $449,900Active3 beds 2 baths792 sq. ft.
$449,900Active3 beds 2 baths792 sq. ft.5604 S Madison Avenue, Countryside, IL 60525
MLS# 12515886Listed by: KELLER WILLIAMS EXPERIENCE 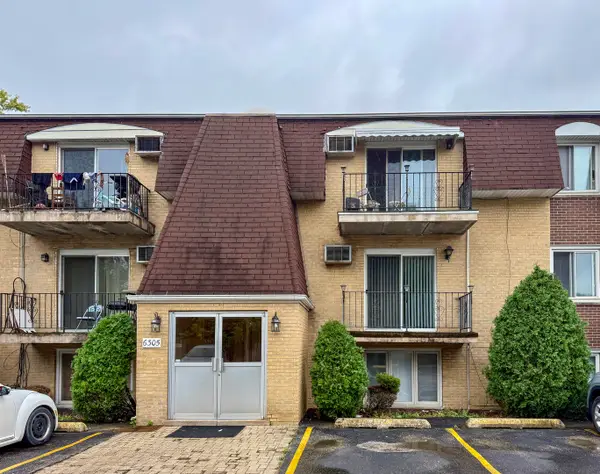 $124,000Pending1 beds 1 baths600 sq. ft.
$124,000Pending1 beds 1 baths600 sq. ft.6305 Joliet Road #11, Countryside, IL 60525
MLS# 12492216Listed by: REALTY EXECUTIVES MIDWEST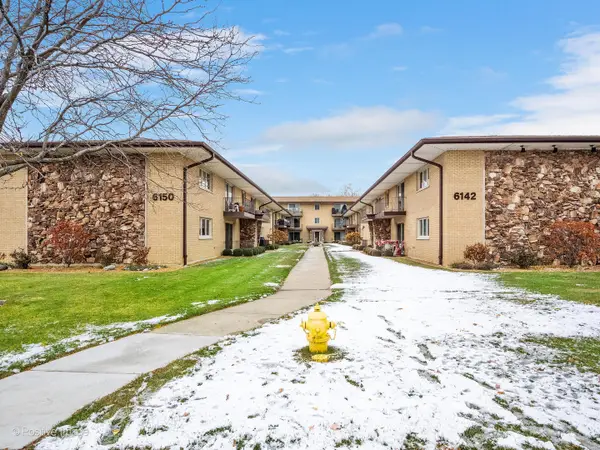 $179,000Pending2 beds 2 baths
$179,000Pending2 beds 2 baths6148 Kensington Avenue #1A, Countryside, IL 60525
MLS# 12514997Listed by: BERG PROPERTIES $199,900Active2 beds 2 baths1,026 sq. ft.
$199,900Active2 beds 2 baths1,026 sq. ft.6630 S Brainard Avenue #203, Countryside, IL 60525
MLS# 12515429Listed by: COLDWELL BANKER REAL ESTATE GROUP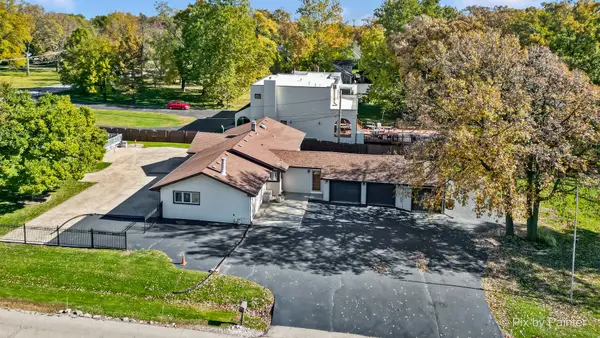 $485,000Pending3 beds 3 baths1,920 sq. ft.
$485,000Pending3 beds 3 baths1,920 sq. ft.10321 5th Ave Cutoff, Countryside, IL 60525
MLS# 12496629Listed by: KELLER WILLIAMS SUCCESS REALTY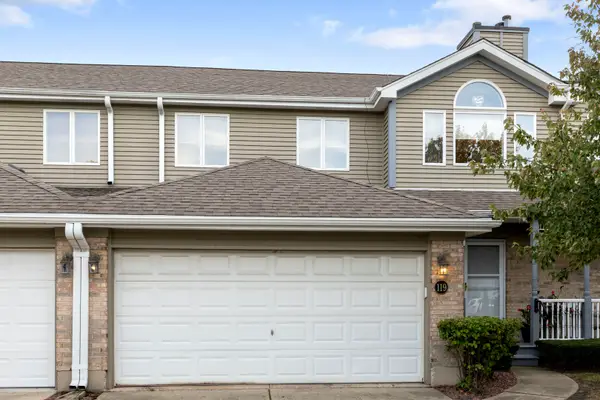 $364,000Pending3 beds 3 baths1,836 sq. ft.
$364,000Pending3 beds 3 baths1,836 sq. ft.119 Pheasant Drive #119, Countryside, IL 60525
MLS# 12496866Listed by: J.W. REEDY REALTY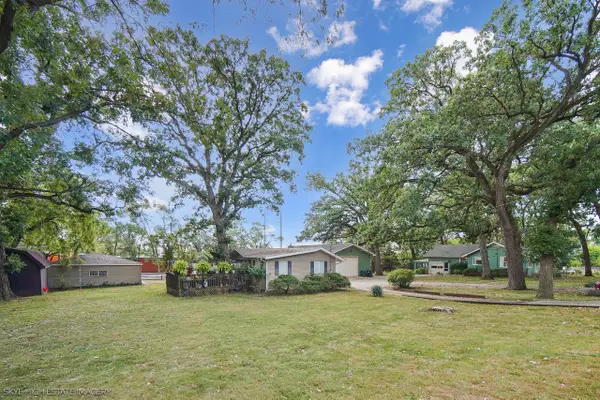 $749,900Pending3 beds 1 baths1,464 sq. ft.
$749,900Pending3 beds 1 baths1,464 sq. ft.10135 5th Avenue Cutoff, Countryside, IL 60525
MLS# 12488816Listed by: RE/MAX MARKET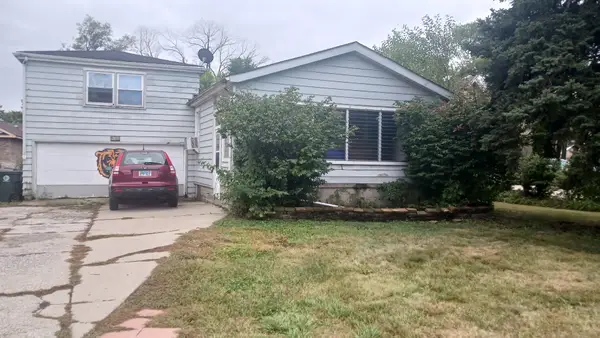 $345,000Active3 beds 1 baths1,144 sq. ft.
$345,000Active3 beds 1 baths1,144 sq. ft.9803 W 57th Street, Countryside, IL 60525
MLS# 12489829Listed by: IDEAL REALTY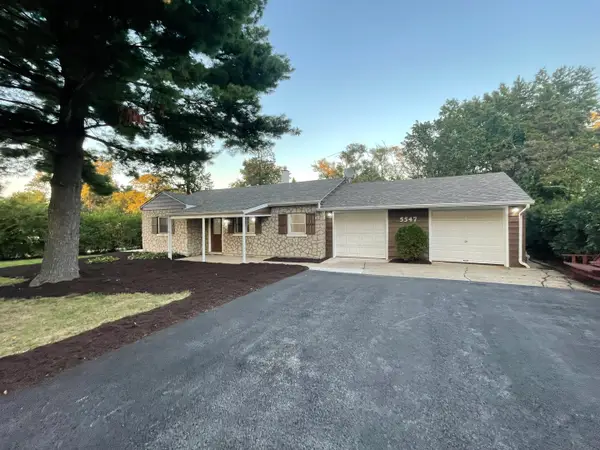 $470,000Active3 beds 2 baths1,483 sq. ft.
$470,000Active3 beds 2 baths1,483 sq. ft.5547 S Peck Avenue, Countryside, IL 60525
MLS# 12482921Listed by: BERG PROPERTIES
