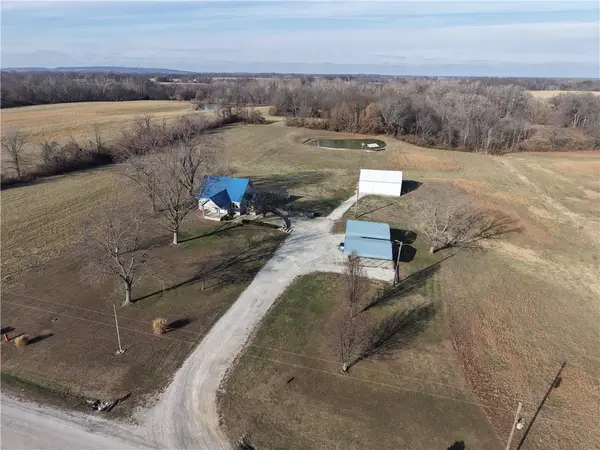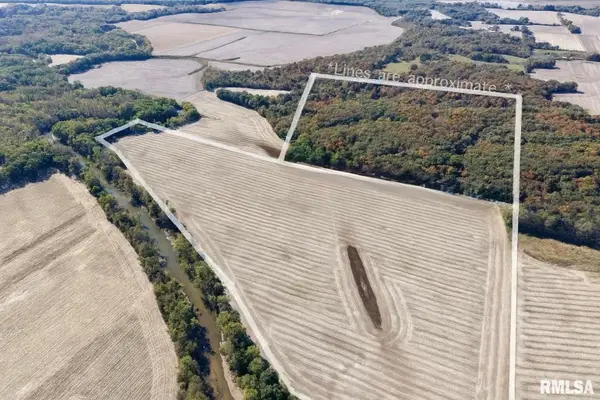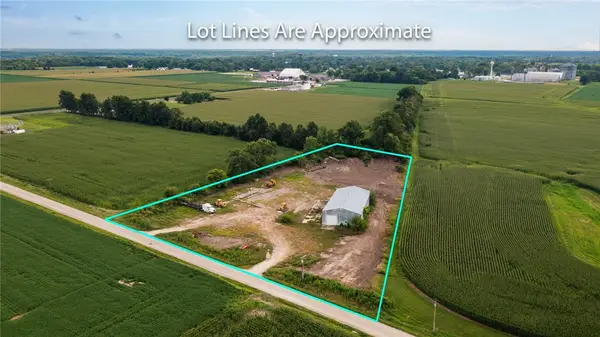118 N 2nd Street, Cowden, IL 62422
Local realty services provided by:Better Homes and Gardens Real Estate Service First
118 N 2nd Street,Cowden, IL 62422
$173,500
- 3 Beds
- 2 Baths
- 1,434 sq. ft.
- Single family
- Active
Listed by: jamie price
Office: glenda williamson realty
MLS#:6256122
Source:IL_CIBOR
Price summary
- Price:$173,500
- Price per sq. ft.:$120.99
About this home
Welcome Home to 118 N 2nd Street! Step through the front door into the charming alcove foyer, where an arched doorway leads you into the bright, airy living room featuring a cozy fireplace—the perfect place to unwind. The updated kitchen includes stainless steel appliances, along with a pantry for extra storage. The kitchen opens to the living room, offering a convenient breakfast bar ideal for quick meals, snacks, or socializing with guests. Enjoy formal dining in the dining room with built-in shelving. The main-floor master bedroom features a large walk-in closet. Upstairs, the dormer bonus room provides fantastic flexibility—use it as a 3rd bedroom, home office, kid’s hangout, or family room. The unfinished basement includes a half bath, laundry facilities, and ample storage space. Outside, the property offers both a 1-car carport and a 2.5-car detached garage, giving you plenty of parking and workshop space. A wonderful blend of charm, updates, and functionality—come see all this home has to offer!
Contact an agent
Home facts
- Year built:1957
- Listing ID #:6256122
- Added:85 day(s) ago
- Updated:February 10, 2026 at 04:34 PM
Rooms and interior
- Bedrooms:3
- Total bathrooms:2
- Full bathrooms:1
- Half bathrooms:1
- Living area:1,434 sq. ft.
Heating and cooling
- Cooling:Central Air
- Heating:Forced Air, Gas
Structure and exterior
- Year built:1957
- Building area:1,434 sq. ft.
- Lot area:0.27 Acres
Utilities
- Water:Public
- Sewer:Public Sewer
Finances and disclosures
- Price:$173,500
- Price per sq. ft.:$120.99
- Tax amount:$1,566 (2024)
New listings near 118 N 2nd Street
 $264,900Active3 beds 2 baths1,470 sq. ft.
$264,900Active3 beds 2 baths1,470 sq. ft.1393 E 225 North Road, Cowden, IL 62422
MLS# 6256658Listed by: RE/MAX PROPERTIES $650,000Active100 Acres
$650,000Active100 Acres000 3100 East Avenue, Cowden, IL 62422
MLS# EB460256Listed by: WILEY REALTY GROUP $668,000Pending70 Acres
$668,000Pending70 Acres1700n, Cowden, IL 62422
MLS# 6255872Listed by: SHELBY REALTY SERVICES $130,000Active2.97 Acres
$130,000Active2.97 Acres1478 300 N Cowden Road, Cowden, IL 62422
MLS# 6254654Listed by: RE/MAX KEY ADVANTAGE

