21308 Brush Lake Drive, Crest Hill, IL 60403
Local realty services provided by:Better Homes and Gardens Real Estate Connections
21308 Brush Lake Drive,Crest Hill, IL 60403
$299,900
- 2 Beds
- 2 Baths
- 1,621 sq. ft.
- Single family
- Active
Listed by: timothy sullivan
Office: baird & warner
MLS#:12478701
Source:MLSNI
Price summary
- Price:$299,900
- Price per sq. ft.:$185.01
- Monthly HOA dues:$304
About this home
Move-in ready RANCH on one of the largest lots in Carillon Lakes 55+ Gated Community! Great Townhome alternative, with more windows, more privacy, with the same full service of the HOA! Premium location with a spacious backyard and pond views from the front. UPDATES THROUGHOUT - Furnace - 2024, Paint & Carpet 2025, Newer Washer & Dryer, Updated Hot Water Heater, MyQ garage door opener. This 2 bed, 2 baths model, features an open layout, 9' ceilings, and plenty of storage space. The living and dining can fit most any furniture combination. Fantastic open floor plan. Living room is flooded with natural light. Dining area with newer chandelier and sliding doors to patio. Eat-in kitchen features oak cabinets, great counter space, appliances, planning desk, and plenty of space for a table! Primary suite offers walk-in closet and private bath with double vanity, soaking tub, and separate shower. Second bedroom ideal for guests, office, or hobbies. Enjoy the private patio with gas line for grilling. 2-car garage, excellent storage, and radon system. Resort-style amenities: gated community, private clubhouse, pools, fitness center, golf, tennis, lakes, and walking paths. PRIME LOT-don't miss out!
Contact an agent
Home facts
- Year built:2005
- Listing ID #:12478701
- Added:46 day(s) ago
- Updated:November 11, 2025 at 12:01 PM
Rooms and interior
- Bedrooms:2
- Total bathrooms:2
- Full bathrooms:2
- Living area:1,621 sq. ft.
Heating and cooling
- Cooling:Central Air
- Heating:Forced Air, Natural Gas
Structure and exterior
- Year built:2005
- Building area:1,621 sq. ft.
- Lot area:0.15 Acres
Schools
- High school:Lockport Township High School
Utilities
- Water:Public
- Sewer:Public Sewer
Finances and disclosures
- Price:$299,900
- Price per sq. ft.:$185.01
- Tax amount:$5,659 (2024)
New listings near 21308 Brush Lake Drive
- New
 $330,000Active3 beds 1 baths1,338 sq. ft.
$330,000Active3 beds 1 baths1,338 sq. ft.521 Chaney Avenue, Crest Hill, IL 60403
MLS# 12514741Listed by: ENHANCE HOME REAL ESTATE - New
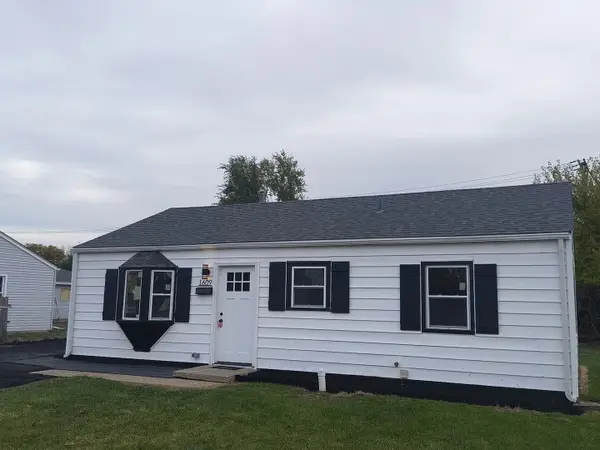 $250,000Active3 beds 1 baths
$250,000Active3 beds 1 baths1609 Marlboro Lane, Crest Hill, IL 60403
MLS# 12508828Listed by: REALTY REPRESENTATIVES INC - New
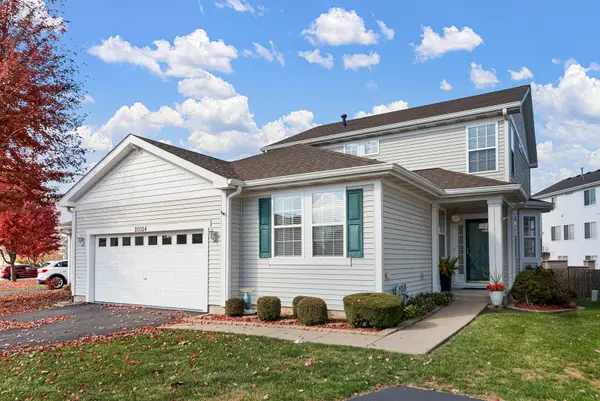 $349,900Active3 beds 4 baths1,900 sq. ft.
$349,900Active3 beds 4 baths1,900 sq. ft.20524 Mcgilvrey Drive, Crest Hill, IL 60403
MLS# 12513263Listed by: HOMESMART REALTY GROUP - New
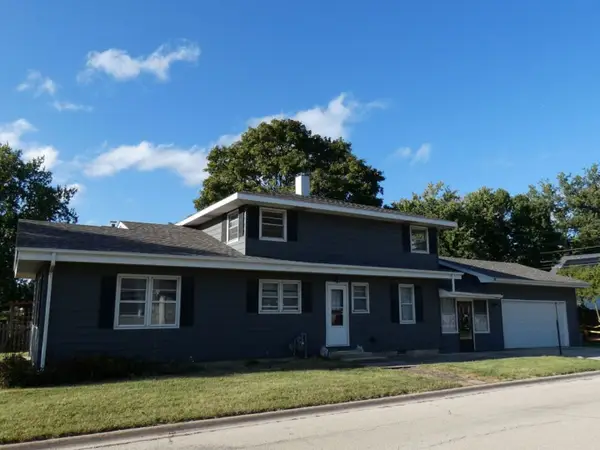 $325,000Active5 beds 2 baths2,020 sq. ft.
$325,000Active5 beds 2 baths2,020 sq. ft.2300 Greengold Street, Crest Hill, IL 60403
MLS# 12513358Listed by: SPRING REALTY - New
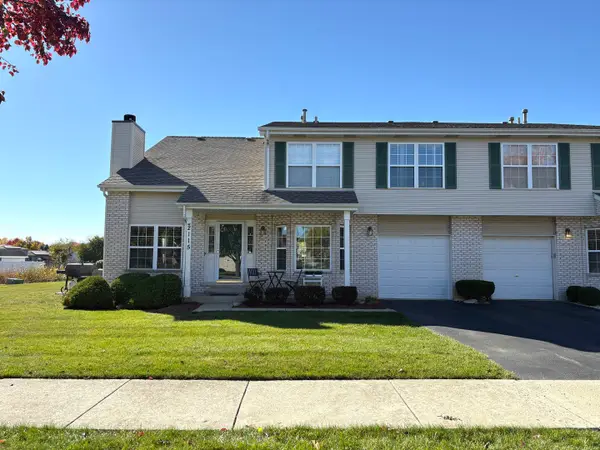 $295,000Active4 beds 2 baths2,174 sq. ft.
$295,000Active4 beds 2 baths2,174 sq. ft.2115 Jasmine Drive, Crest Hill, IL 60403
MLS# 12512372Listed by: CHARLES RUTENBERG REALTY OF IL - New
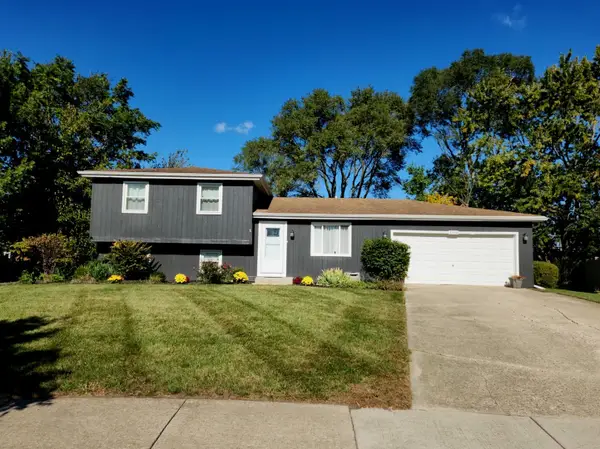 $395,000Active4 beds 2 baths1,576 sq. ft.
$395,000Active4 beds 2 baths1,576 sq. ft.2412 Durness Court, Crest Hill, IL 60403
MLS# 12501419Listed by: REALTY EXECUTIVES MIDWEST 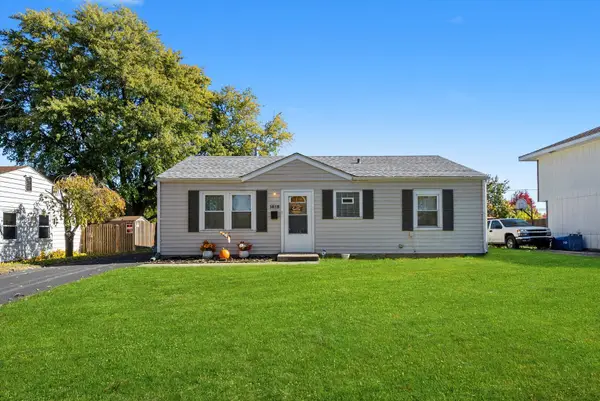 $229,900Pending3 beds 1 baths1,000 sq. ft.
$229,900Pending3 beds 1 baths1,000 sq. ft.1618 Innercircle Drive, Crest Hill, IL 60403
MLS# 12510354Listed by: RE/MAX 10 $170,000Pending2 beds 2 baths894 sq. ft.
$170,000Pending2 beds 2 baths894 sq. ft.2331 Carnation Drive #2331, Crest Hill, IL 60403
MLS# 12505831Listed by: VILLAGE REALTY, INC.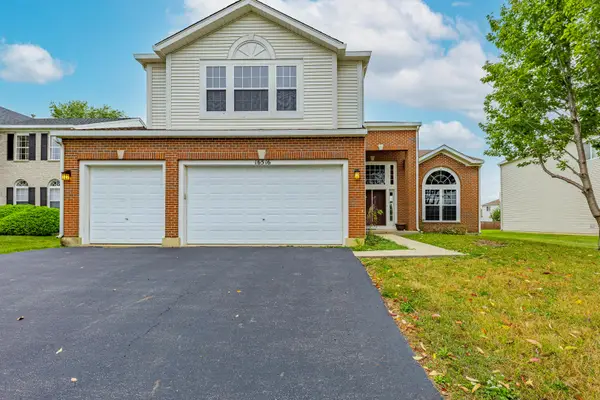 $410,000Active5 beds 3 baths2,898 sq. ft.
$410,000Active5 beds 3 baths2,898 sq. ft.16516 Coventry Lane, Crest Hill, IL 60403
MLS# 12495542Listed by: REALTY OF AMERICA, LLC $246,500Active2 beds 2 baths1,257 sq. ft.
$246,500Active2 beds 2 baths1,257 sq. ft.21471 Lake St Clair Drive, Crest Hill, IL 60403
MLS# 12506626Listed by: REALTY ONE GROUP INC.
