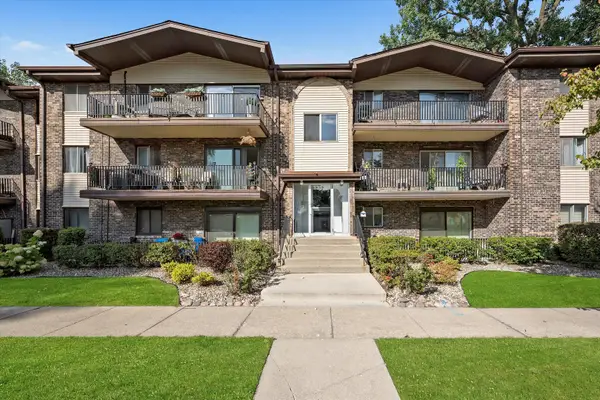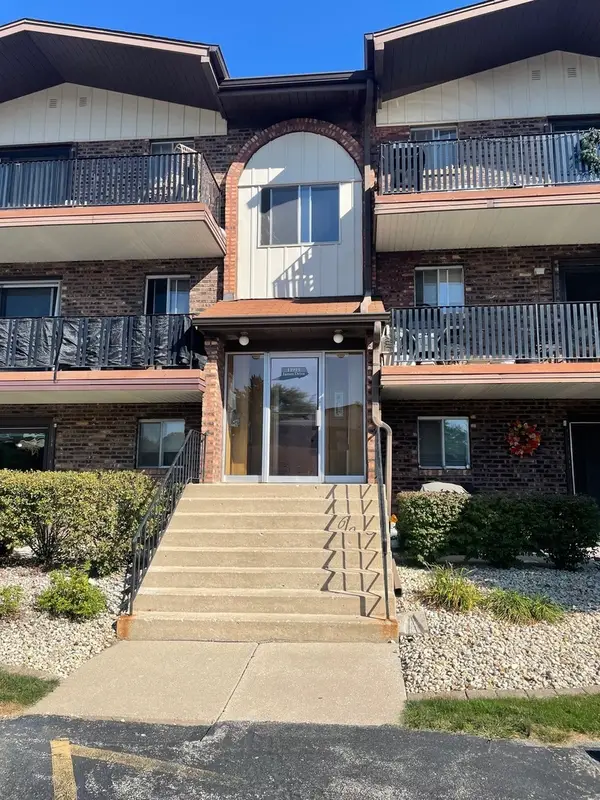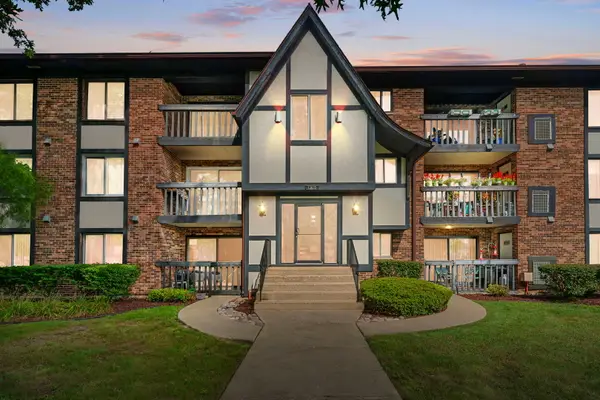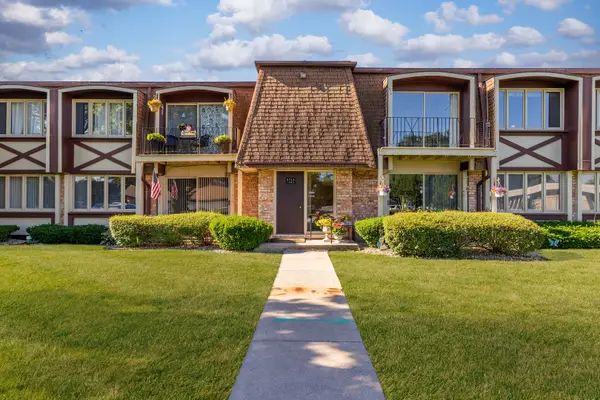14004 Waterbury Drive #1106, Crestwood, IL 60418
Local realty services provided by:Better Homes and Gardens Real Estate Star Homes
14004 Waterbury Drive #1106,Crestwood, IL 60418
$164,900
- 2 Beds
- 1 Baths
- 977 sq. ft.
- Condominium
- Active
Listed by:rommi achterhof
Office:coldwell banker realty
MLS#:12440489
Source:MLSNI
Price summary
- Price:$164,900
- Price per sq. ft.:$168.78
- Monthly HOA dues:$356
About this home
Excellent investment opportunity or first time home! This fully updated 2-bedroom, 1-bath condo on the third floor is ready for a new owner! There are NO rental restrictions, rent from day 1 if you choose to or move-in and enjoy the beautifully maintained community grounds, including a stunning in-ground pool, and take in sunset views from the west-facing balcony that overlooks the professionally landscaped area and parking lot. You can even grill on the balcony, making outdoor dining a breeze. Parking is unassigned and plentiful, so finding a spot is never a problem-first come, first served. The open-concept layout features a dining area adjacent to a modern updated kitchen with gray wood shaker cabinetry, dovetail and soft-close doors/drawers, granite countertops, glass-tile backsplash, and a stainless steel appliance package including refrigerator, gas range, microwave, and dishwasher. A large peninsula adds extra seating and prep space, and there's a generous pantry closet for additional storage. Stylish updates include luxury vinyl tile flooring throughout, sleek white single-panel doors and trim, and ceiling fans in both bedrooms. The primary bedroom is spacious, while the updated full bath features granite counters, a new vanity, and a fully tiled tub/shower. Additional highlights include two wall-mounted air conditioning units, two separate entrances (front and rear), and two unassigned parking spaces. Rentals are allowed, making this a prime option for investors seeking turn-key income potential.
Contact an agent
Home facts
- Year built:1975
- Listing ID #:12440489
- Added:45 day(s) ago
- Updated:September 29, 2025 at 01:28 PM
Rooms and interior
- Bedrooms:2
- Total bathrooms:1
- Full bathrooms:1
- Living area:977 sq. ft.
Heating and cooling
- Heating:Baseboard, Electric, Steam
Structure and exterior
- Roof:Asphalt
- Year built:1975
- Building area:977 sq. ft.
Schools
- High school:Oak Forest High School
- Middle school:Hille Middle School
- Elementary school:Ridge Early Childhood Center
Utilities
- Water:Lake Michigan
- Sewer:Public Sewer
Finances and disclosures
- Price:$164,900
- Price per sq. ft.:$168.78
- Tax amount:$2,501 (2023)
New listings near 14004 Waterbury Drive #1106
- New
 $159,900Active2 beds 1 baths1,000 sq. ft.
$159,900Active2 beds 1 baths1,000 sq. ft.5333 Waterbury Way #503A, Crestwood, IL 60418
MLS# 12479509Listed by: @PROPERTIES CHRISTIE'S INTERNATIONAL REAL ESTATE  $180,000Pending2 beds 2 baths1,000 sq. ft.
$180,000Pending2 beds 2 baths1,000 sq. ft.13422 W Circle Drive #401, Crestwood, IL 60418
MLS# 12474573Listed by: KELLER WILLIAMS INNOVATE $135,000Pending2 beds 2 baths936 sq. ft.
$135,000Pending2 beds 2 baths936 sq. ft.13520 Lawler Avenue #42, Crestwood, IL 60418
MLS# 12457561Listed by: RE/MAX 10 $289,000Pending3 beds 2 baths1,331 sq. ft.
$289,000Pending3 beds 2 baths1,331 sq. ft.12828 Terrace Lane, Crestwood, IL 60418
MLS# 12474224Listed by: COLDWELL BANKER REALTY- New
 $313,265Active3 beds 2 baths1,375 sq. ft.
$313,265Active3 beds 2 baths1,375 sq. ft.5409 138th Place, Crestwood, IL 60418
MLS# 12465634Listed by: CHICAGOLAND BROKERS, INC  $159,900Pending2 beds 2 baths1,000 sq. ft.
$159,900Pending2 beds 2 baths1,000 sq. ft.14031 Gail Lane #310, Crestwood, IL 60418
MLS# 12468656Listed by: COLDWELL BANKER REAL ESTATE GROUP $175,000Active2 beds 2 baths1,000 sq. ft.
$175,000Active2 beds 2 baths1,000 sq. ft.13919 James Drive #903, Crestwood, IL 60418
MLS# 12473620Listed by: RE/MAX 10 IN THE PARK $159,900Pending2 beds 2 baths1,100 sq. ft.
$159,900Pending2 beds 2 baths1,100 sq. ft.13635 Lamon Avenue #A21, Crestwood, IL 60418
MLS# 12470920Listed by: COLDWELL BANKER REALTY $319,000Pending3 beds 2 baths1,770 sq. ft.
$319,000Pending3 beds 2 baths1,770 sq. ft.13116 Fairway Drive, Crestwood, IL 60418
MLS# 12470620Listed by: LEGACY PROPERTIES, A SARAH LEONARD COMPANY, LLC $163,500Active2 beds 2 baths850 sq. ft.
$163,500Active2 beds 2 baths850 sq. ft.5715 Park Place #K1, Crestwood, IL 60418
MLS# 12470263Listed by: RE/MAX IN THE VILLAGE
