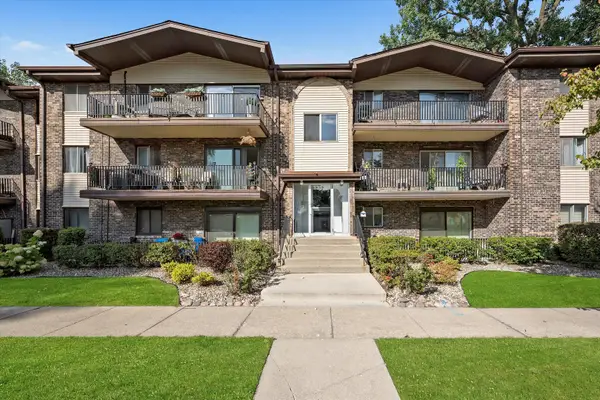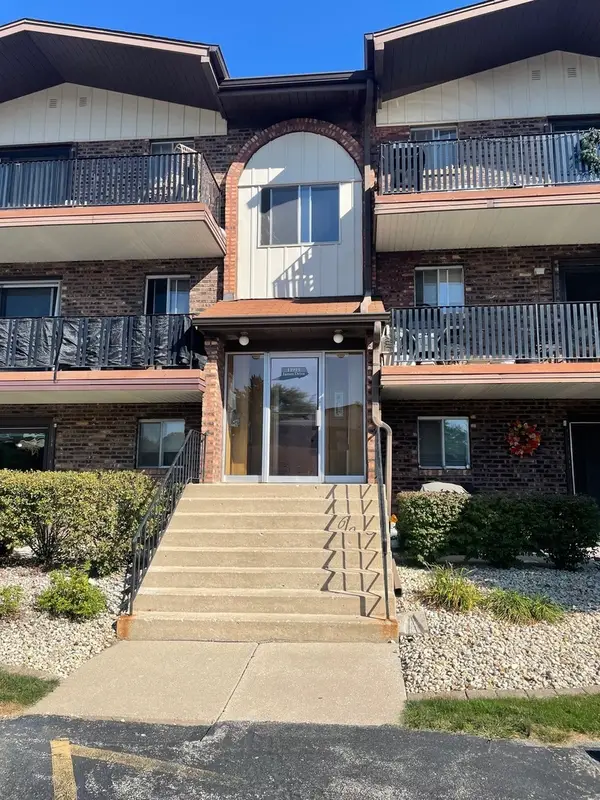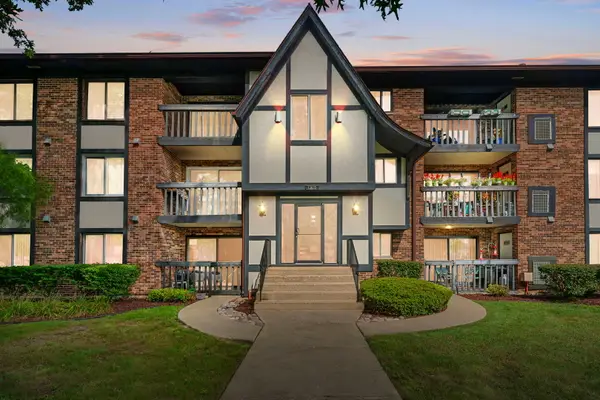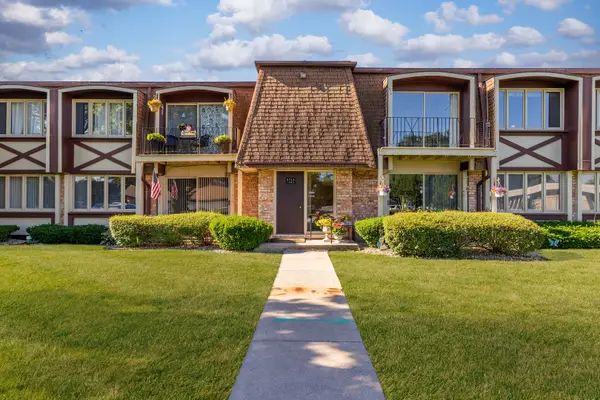5018 Midlothian Turnpike #1006, Crestwood, IL 60418
Local realty services provided by:Better Homes and Gardens Real Estate Star Homes
5018 Midlothian Turnpike #1006,Crestwood, IL 60418
$208,900
- 2 Beds
- 2 Baths
- 1,200 sq. ft.
- Condominium
- Pending
Listed by:lenny feil
Office:harthside realtors, inc.
MLS#:12429382
Source:MLSNI
Price summary
- Price:$208,900
- Price per sq. ft.:$174.08
- Monthly HOA dues:$260
About this home
FANTASTIC SECOND FLOOR CONDOMINIUM LOCATED IN THE WELL-KEPT CRESTWOOD HIGHLANDS COMPLEX THAT IS AN ADULT COMMUNITY OF 55 YEARS AND OLDER RESIDENTS* GREAT SCREENED IN PATIO OFF KITCHEN WITH A VIEW OF THE GRASSY AREA AND A GOOD-SIZED STORAGE CLOSET. *NICE LIVING ROOM WITH PLENTY OF WINDOWS* BIG EAT IN KITCHEN PLUS A SEPARATE FORMAL DINING ROOM*KITCHEN HAS BEAUTIFUL OAK CABINETS, ALL APPLIANCES AND BRAND NEW ATTRACTIVE WOOD FLOORING* NEUTRAL CARPETING PROFESSIONALLY CLEANED AND IS IN GREAT SHAPE*INTERIOR PROFESSIONALLY PAINTED IN NEUTRAL TONES* MASTER BEDROOM SUITE HAS A PRIVATE FULL BATH WITH A STEP IN SHOWER WITH A BUILT IN SEAT PLUS A BIG WALK IN CLOSET* GOOD SIZE SECOND BEDROOM*IN UNIT LAUNDRY HAS A FULL SIZE WASHER AND DRYER AND A UTILITY SINK* ONE CAR GARAGE IS LOCATED RIGHT NEXT TO THE BUILDING* THIS IS AN EXTREMELY CLEAN AND WELL KEPT HOME THAT IS PRICED TO SELL YESTERDAY* COME AND SEE THIS ONE FOR YOURSELF!
Contact an agent
Home facts
- Year built:1995
- Listing ID #:12429382
- Added:62 day(s) ago
- Updated:September 25, 2025 at 01:28 PM
Rooms and interior
- Bedrooms:2
- Total bathrooms:2
- Full bathrooms:2
- Living area:1,200 sq. ft.
Heating and cooling
- Cooling:Central Air
- Heating:Forced Air, Natural Gas
Structure and exterior
- Roof:Asphalt
- Year built:1995
- Building area:1,200 sq. ft.
Schools
- High school:Oak Forest High School
Utilities
- Water:Lake Michigan
- Sewer:Public Sewer
Finances and disclosures
- Price:$208,900
- Price per sq. ft.:$174.08
- Tax amount:$1,588 (2023)
New listings near 5018 Midlothian Turnpike #1006
- Open Fri, 5 to 6:30pmNew
 $159,900Active2 beds 1 baths1,000 sq. ft.
$159,900Active2 beds 1 baths1,000 sq. ft.5333 Waterbury Way #503A, Crestwood, IL 60418
MLS# 12479509Listed by: @PROPERTIES CHRISTIE'S INTERNATIONAL REAL ESTATE  $180,000Pending2 beds 2 baths1,000 sq. ft.
$180,000Pending2 beds 2 baths1,000 sq. ft.13422 W Circle Drive #401, Crestwood, IL 60418
MLS# 12474573Listed by: KELLER WILLIAMS INNOVATE $135,000Pending2 beds 2 baths936 sq. ft.
$135,000Pending2 beds 2 baths936 sq. ft.13520 Lawler Avenue #42, Crestwood, IL 60418
MLS# 12457561Listed by: RE/MAX 10 $289,000Pending3 beds 2 baths1,331 sq. ft.
$289,000Pending3 beds 2 baths1,331 sq. ft.12828 Terrace Lane, Crestwood, IL 60418
MLS# 12474224Listed by: COLDWELL BANKER REALTY- New
 $313,265Active3 beds 2 baths1,375 sq. ft.
$313,265Active3 beds 2 baths1,375 sq. ft.5409 138th Place, Crestwood, IL 60418
MLS# 12465634Listed by: CHICAGOLAND BROKERS, INC  $159,900Pending2 beds 2 baths1,000 sq. ft.
$159,900Pending2 beds 2 baths1,000 sq. ft.14031 Gail Lane #310, Crestwood, IL 60418
MLS# 12468656Listed by: COLDWELL BANKER REAL ESTATE GROUP- New
 $175,000Active2 beds 2 baths1,000 sq. ft.
$175,000Active2 beds 2 baths1,000 sq. ft.13919 James Drive #903, Crestwood, IL 60418
MLS# 12473620Listed by: RE/MAX 10 IN THE PARK  $159,900Pending2 beds 2 baths1,100 sq. ft.
$159,900Pending2 beds 2 baths1,100 sq. ft.13635 Lamon Avenue #A21, Crestwood, IL 60418
MLS# 12470920Listed by: COLDWELL BANKER REALTY $319,000Pending3 beds 2 baths1,770 sq. ft.
$319,000Pending3 beds 2 baths1,770 sq. ft.13116 Fairway Drive, Crestwood, IL 60418
MLS# 12470620Listed by: LEGACY PROPERTIES, A SARAH LEONARD COMPANY, LLC $163,500Active2 beds 2 baths850 sq. ft.
$163,500Active2 beds 2 baths850 sq. ft.5715 Park Place #K1, Crestwood, IL 60418
MLS# 12470263Listed by: RE/MAX IN THE VILLAGE
