1087 Sugar Maple Drive, Crystal Lake, IL 60012
Local realty services provided by:Better Homes and Gardens Real Estate Connections
1087 Sugar Maple Drive,Crystal Lake, IL 60012
$550,000
- 3 Beds
- 3 Baths
- 2,146 sq. ft.
- Single family
- Active
Upcoming open houses
- Sat, Sep 0611:00 am - 12:30 pm
Listed by:lauren mitrick wood
Office:compass
MLS#:12453632
Source:MLSNI
Price summary
- Price:$550,000
- Price per sq. ft.:$256.29
- Monthly HOA dues:$37.5
About this home
Welcome to this beautiful 3-bedroom, 2.5-bathroom home featuring a spacious and thoughtfully designed layout. The extra-large primary suite offers a true retreat, complete with the upgraded "garden bath" ensuite featuring a luxurious soaking tub, walk-in shower with bench and full glass surround. Enjoy cooking and entertaining in the stunning kitchen, upgraded with full overlay 42" cabinets, quartz countertops, convenient combination oven and microwave/convection oven, cooktop, stainless hood, and stylish finishes throughout. Gorgeous wood flooring adds warmth and elegance to the main living areas. Step outside to a screened-in porch, perfect for relaxing and enjoying the peaceful backyard. A rare 3-car garage provides ample storage and convenience. This home is loaded with premium builder upgrades and designed for both comfort and style-don't miss your chance to make it yours!
Contact an agent
Home facts
- Year built:2021
- Listing ID #:12453632
- Added:1 day(s) ago
- Updated:September 04, 2025 at 10:53 AM
Rooms and interior
- Bedrooms:3
- Total bathrooms:3
- Full bathrooms:2
- Half bathrooms:1
- Living area:2,146 sq. ft.
Heating and cooling
- Cooling:Central Air
- Heating:Forced Air, Natural Gas
Structure and exterior
- Year built:2021
- Building area:2,146 sq. ft.
Schools
- High school:Prairie Ridge High School
Utilities
- Water:Public
- Sewer:Public Sewer
Finances and disclosures
- Price:$550,000
- Price per sq. ft.:$256.29
- Tax amount:$12,292 (2023)
New listings near 1087 Sugar Maple Drive
- New
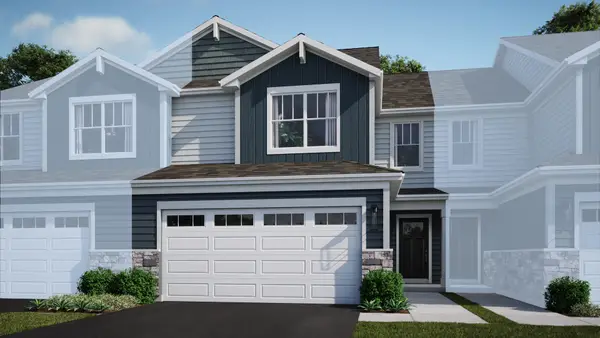 $359,900Active3 beds 3 baths1,840 sq. ft.
$359,900Active3 beds 3 baths1,840 sq. ft.646 Cassia Court, Crystal Lake, IL 60012
MLS# 12422718Listed by: HOMESMART CONNECT LLC - New
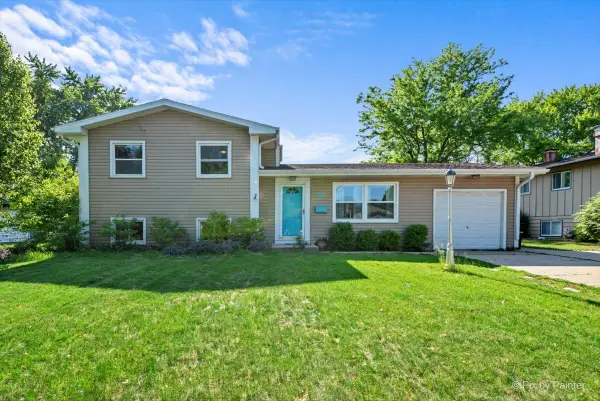 $297,900Active4 beds 2 baths1,600 sq. ft.
$297,900Active4 beds 2 baths1,600 sq. ft.860 Darlington Lane, Crystal Lake, IL 60014
MLS# 12461974Listed by: REAL 1 REALTY - New
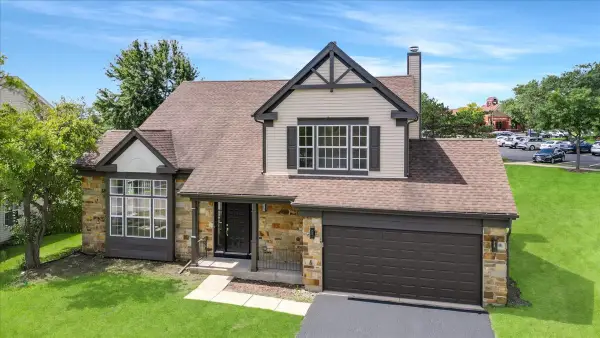 $435,000Active4 beds 3 baths2,336 sq. ft.
$435,000Active4 beds 3 baths2,336 sq. ft.1740 Bradford Lane, Crystal Lake, IL 60014
MLS# 12460896Listed by: BAIRD & WARNER - New
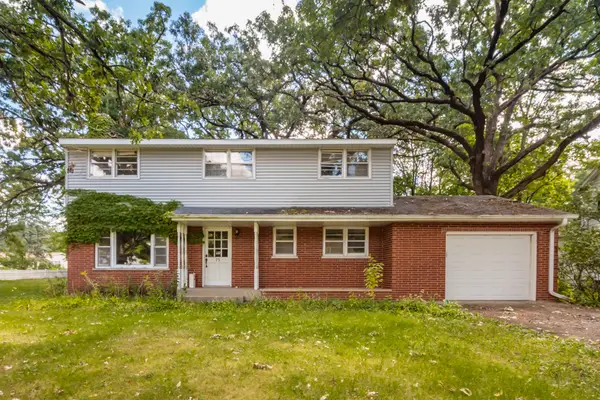 $280,000Active4 beds 3 baths1,728 sq. ft.
$280,000Active4 beds 3 baths1,728 sq. ft.75 S Oak Street, Crystal Lake, IL 60014
MLS# 12459613Listed by: BERKSHIRE HATHAWAY HOMESERVICES STARCK REAL ESTATE - New
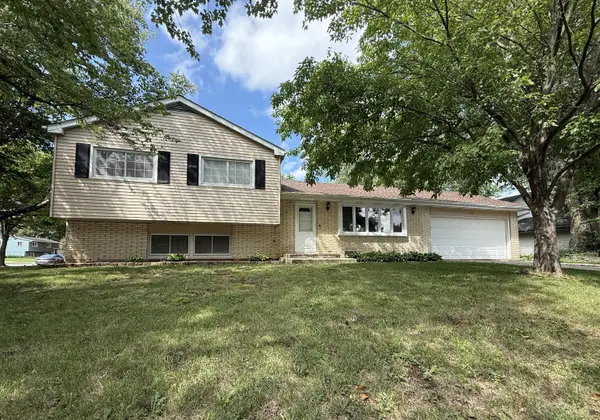 $329,000Active4 beds 2 baths1,702 sq. ft.
$329,000Active4 beds 2 baths1,702 sq. ft.238 Berkshire Drive, Crystal Lake, IL 60014
MLS# 12461491Listed by: REAL PEOPLE REALTY - New
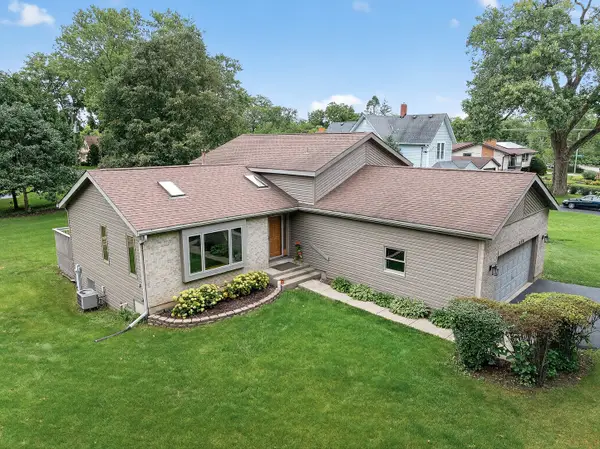 $429,900Active3 beds 3 baths1,327 sq. ft.
$429,900Active3 beds 3 baths1,327 sq. ft.458 Lake Avenue, Crystal Lake, IL 60014
MLS# 12455551Listed by: REALTY EXECUTIVES CORNERSTONE - New
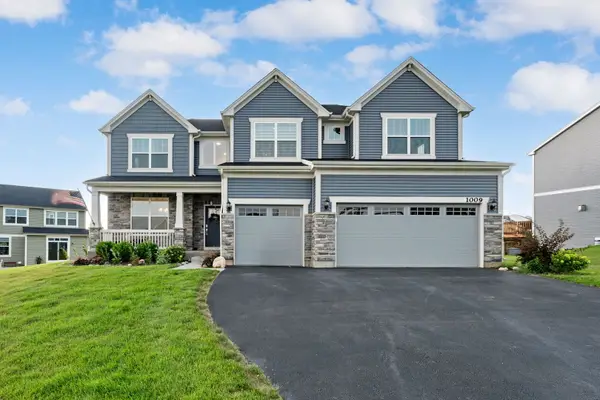 $634,900Active4 beds 4 baths3,276 sq. ft.
$634,900Active4 beds 4 baths3,276 sq. ft.1009 Persimmon Court, Crystal Lake, IL 60012
MLS# 12423682Listed by: XR REALTY - New
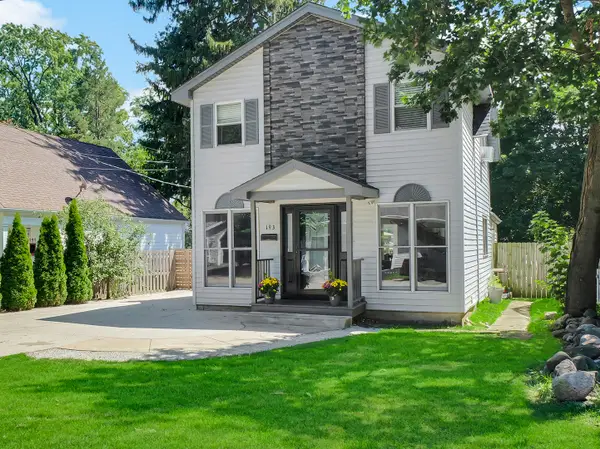 $424,900Active3 beds 2 baths1,734 sq. ft.
$424,900Active3 beds 2 baths1,734 sq. ft.193 Lake Court, Crystal Lake, IL 60014
MLS# 12458446Listed by: CORCORAN URBAN REAL ESTATE - New
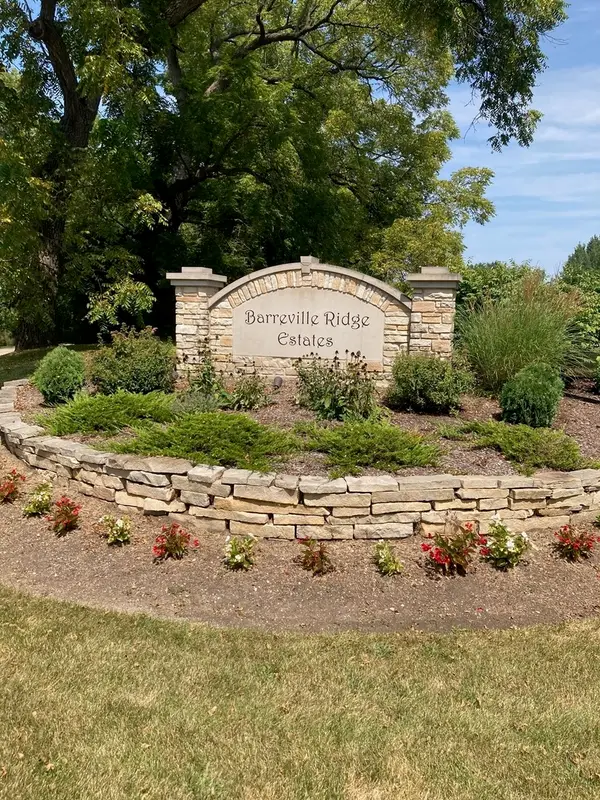 $545,000Active4 beds 4 baths3,206 sq. ft.
$545,000Active4 beds 4 baths3,206 sq. ft.3724 Tamarack Circle, Crystal Lake, IL 60012
MLS# 12458591Listed by: BAIRD & WARNER
