3401 Thunderbird Lane, Crystal Lake, IL 60012
Local realty services provided by:Better Homes and Gardens Real Estate Star Homes
3401 Thunderbird Lane,Crystal Lake, IL 60012
$565,000
- 3 Beds
- 3 Baths
- 2,266 sq. ft.
- Single family
- Active
Listed by: dawn bremer
Office: keller williams success realty
MLS#:12513823
Source:MLSNI
Price summary
- Price:$565,000
- Price per sq. ft.:$249.34
About this home
Welcome to this charming brick ranch that offers an inviting blend of space, light, and potential. Step inside to find cathedral ceilings and large windows that flood the home with natural light. The open-concept kitchen features granite counters, stainless steel appliances, and a cozy flow into the living and dining areas-perfect for everyday living or entertaining. A beautiful three-season room extends your living space and overlooks the paver patio, offering the perfect spot for morning coffee or evening relaxation. The primary suite is generously sized with an impressive master bathroom that feels like your own private retreat. The basement has been spray-foam insulated for comfort and efficiency and includes a huge laundry room with room to fold, store, and organize. This home does need a little love-but the bones are fantastic, the layout is desirable, and the features are already in place. A wonderful opportunity to personalize and make it truly yours.
Contact an agent
Home facts
- Year built:2002
- Listing ID #:12513823
- Added:3 day(s) ago
- Updated:November 11, 2025 at 12:01 PM
Rooms and interior
- Bedrooms:3
- Total bathrooms:3
- Full bathrooms:2
- Half bathrooms:1
- Living area:2,266 sq. ft.
Heating and cooling
- Cooling:Central Air
- Heating:Forced Air, Natural Gas
Structure and exterior
- Year built:2002
- Building area:2,266 sq. ft.
- Lot area:0.36 Acres
Schools
- High school:Prairie Ridge High School
- Middle school:Hannah Beardsley Middle School
- Elementary school:Husmann Elementary School
Utilities
- Water:Public
- Sewer:Public Sewer
Finances and disclosures
- Price:$565,000
- Price per sq. ft.:$249.34
- Tax amount:$10,560 (2024)
New listings near 3401 Thunderbird Lane
- New
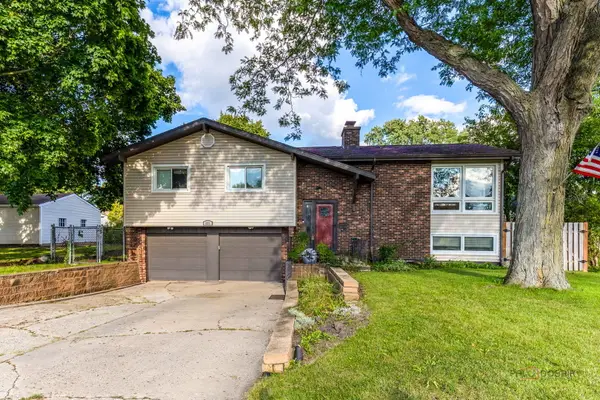 $295,000Active3 beds 3 baths1,693 sq. ft.
$295,000Active3 beds 3 baths1,693 sq. ft.571 Nash Road, Crystal Lake, IL 60014
MLS# 12485431Listed by: RE/MAX SUBURBAN 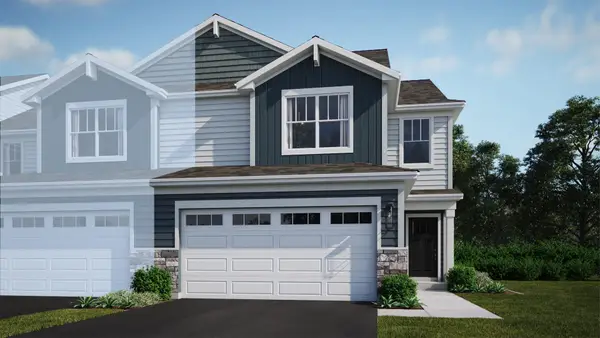 $397,900Pending3 beds 3 baths1,840 sq. ft.
$397,900Pending3 beds 3 baths1,840 sq. ft.608 Cassia Court, Crystal Lake, IL 60012
MLS# 12514917Listed by: HOMESMART CONNECT LLC- New
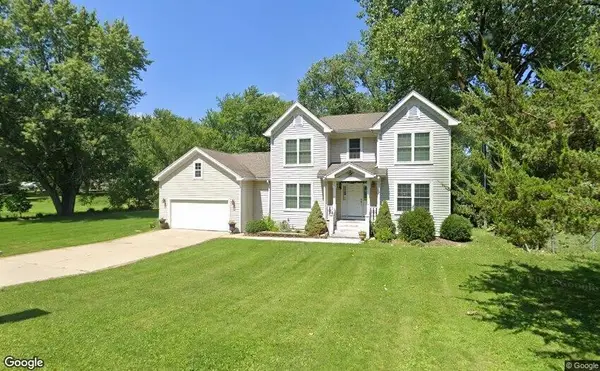 $475,000Active4 beds 4 baths2,669 sq. ft.
$475,000Active4 beds 4 baths2,669 sq. ft.1338 Fair Oaks Avenue, Crystal Lake, IL 60014
MLS# 12514420Listed by: REAL BROKER, LLC - New
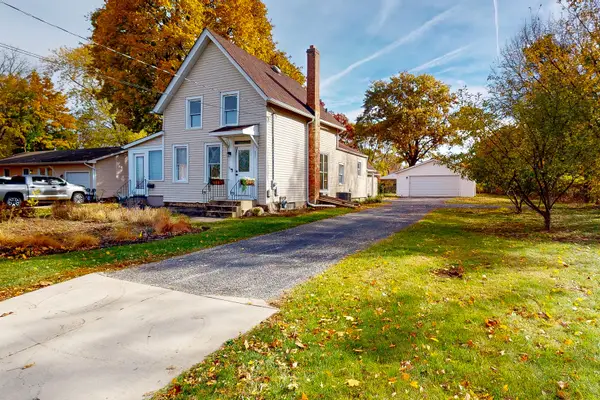 $309,000Active3 beds 2 baths1,588 sq. ft.
$309,000Active3 beds 2 baths1,588 sq. ft.Address Withheld By Seller, Crystal Lake, IL 60014
MLS# 12496442Listed by: BROKEROCITY INC - New
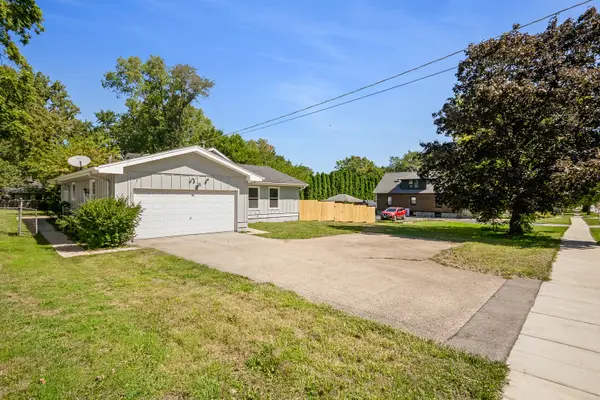 $355,000Active3 beds 2 baths1,340 sq. ft.
$355,000Active3 beds 2 baths1,340 sq. ft.Address Withheld By Seller, Crystal Lake, IL 60014
MLS# 12506941Listed by: BAIRD & WARNER - New
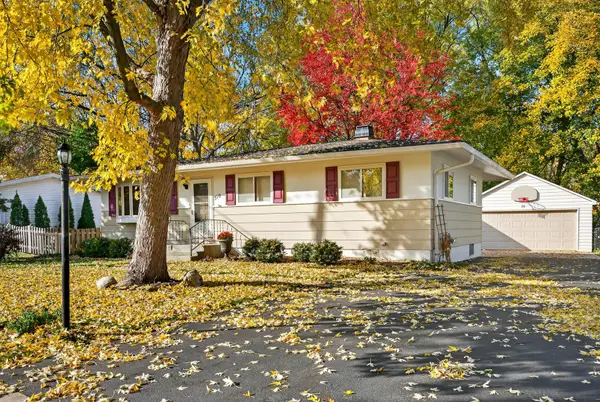 $329,900Active4 beds 3 baths1,498 sq. ft.
$329,900Active4 beds 3 baths1,498 sq. ft.310 2nd Court, Crystal Lake, IL 60014
MLS# 12511241Listed by: REALTY EXECUTIVES CORNERSTONE - New
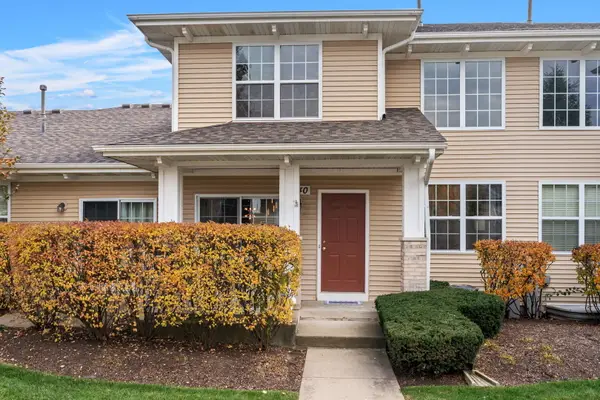 $310,000Active2 beds 3 baths2,171 sq. ft.
$310,000Active2 beds 3 baths2,171 sq. ft.1240 Walnut Glen Drive, Crystal Lake, IL 60014
MLS# 12502435Listed by: KELLER WILLIAMS SUCCESS REALTY 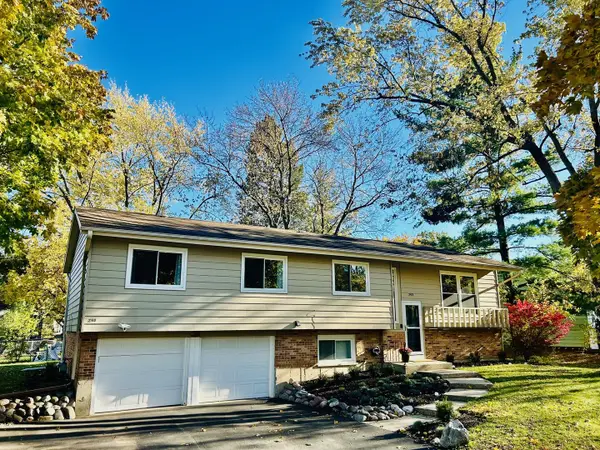 $389,900Pending5 beds 3 baths2,412 sq. ft.
$389,900Pending5 beds 3 baths2,412 sq. ft.293 Wellington Drive, Crystal Lake, IL 60014
MLS# 12510971Listed by: KELLER WILLIAMS NORTH SHORE WEST- New
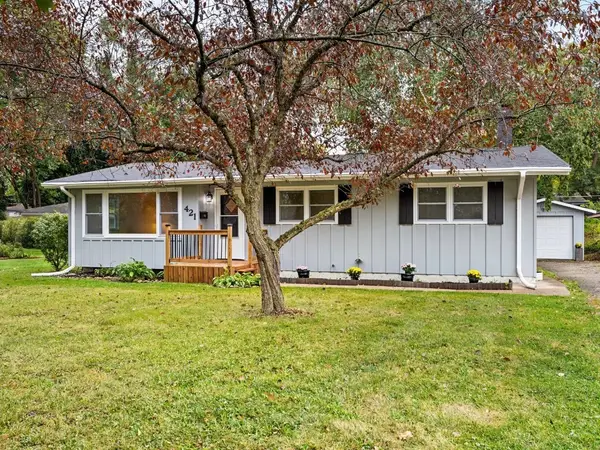 $319,900Active3 beds 2 baths1,184 sq. ft.
$319,900Active3 beds 2 baths1,184 sq. ft.421 Lake Avenue, Crystal Lake, IL 60014
MLS# 12512209Listed by: KELLER WILLIAMS SUCCESS REALTY
