5293 Pebble Lane, Crystal Lake, IL 60012
Local realty services provided by:Better Homes and Gardens Real Estate Star Homes
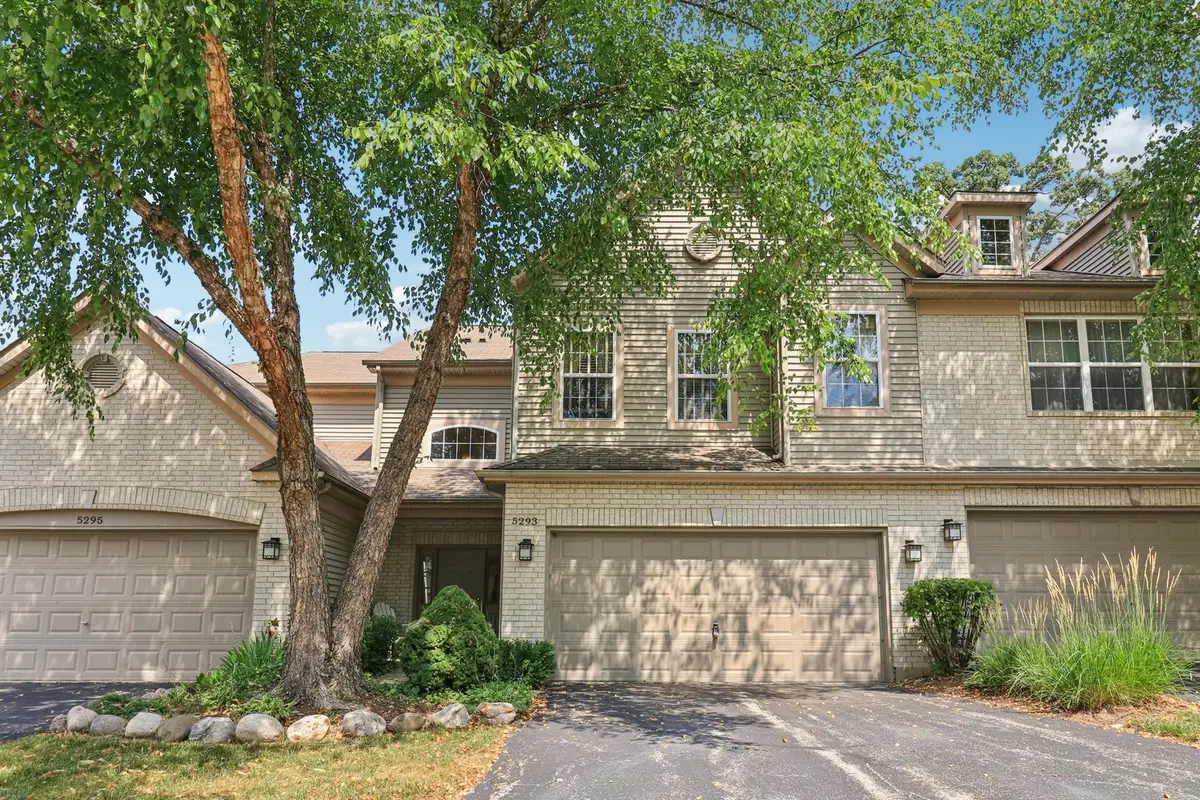


Listed by:
MLS#:12446374
Source:MLSNI
Price summary
- Price:$250,000
- Price per sq. ft.:$140.13
- Monthly HOA dues:$28.83
About this home
Imagine coming home to a space that instantly feels like yours. This 3-bed/2-bath upper unit in Cobblestone Woods features sunlight-filled living areas, a cozy brick fireplace, and a balcony perfect for morning coffee or evening relaxation. The kitchen comes equipped with all stainless appliances and a spacious island. Your primary suite features two walk-in closets, a sitting area, and a double-sink bath designed for comfort. With a 2-car garage finished with epoxy flooring, this home strikes the rare balance of everyday convenience and long-term potential. Opportunities like this don't last long. $15k special assessment to be paid off in full by seller for new roof and new deck. Property to also be conveyed AS-IS with no seller mandated repairs of any kind.
Contact an agent
Home facts
- Year built:2002
- Listing Id #:12446374
- Added:1 day(s) ago
- Updated:August 18, 2025 at 07:38 PM
Rooms and interior
- Bedrooms:3
- Total bathrooms:2
- Full bathrooms:2
- Living area:1,784 sq. ft.
Heating and cooling
- Cooling:Central Air
- Heating:Forced Air, Natural Gas
Structure and exterior
- Roof:Asphalt
- Year built:2002
- Building area:1,784 sq. ft.
Schools
- High school:Prairie Ridge High School
- Middle school:Hannah Beardsley Middle School
- Elementary school:North Elementary School
Utilities
- Water:Public
- Sewer:Public Sewer
Finances and disclosures
- Price:$250,000
- Price per sq. ft.:$140.13
- Tax amount:$4,775 (2024)
New listings near 5293 Pebble Lane
- New
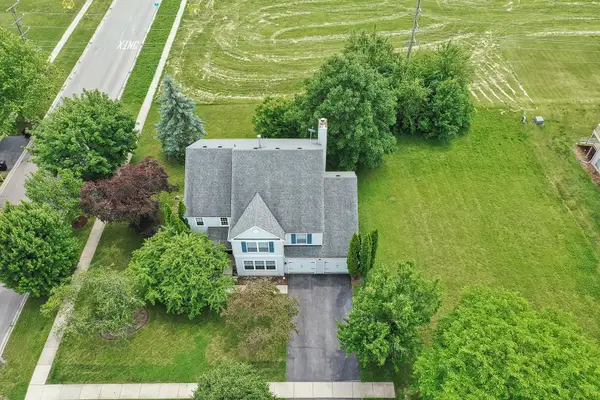 $453,400Active4 beds 3 baths2,446 sq. ft.
$453,400Active4 beds 3 baths2,446 sq. ft.179 Cascade Drive, Crystal Lake, IL 60012
MLS# 12448883Listed by: CENTURY 21 INTEGRA - New
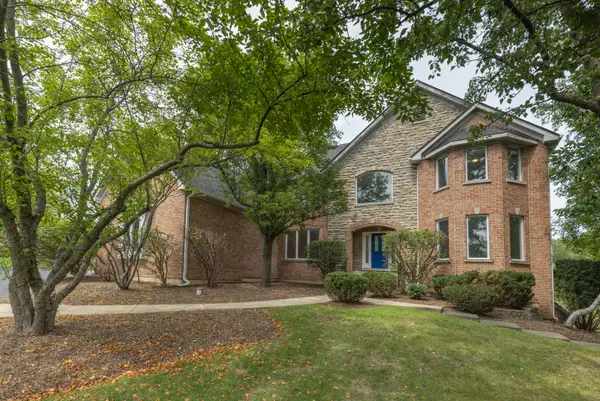 $795,000Active4 beds 5 baths6,134 sq. ft.
$795,000Active4 beds 5 baths6,134 sq. ft.3702 W Homestead Trail, Crystal Lake, IL 60012
MLS# 12427723Listed by: SOUTHWESTERN REAL ESTATE, INC. - New
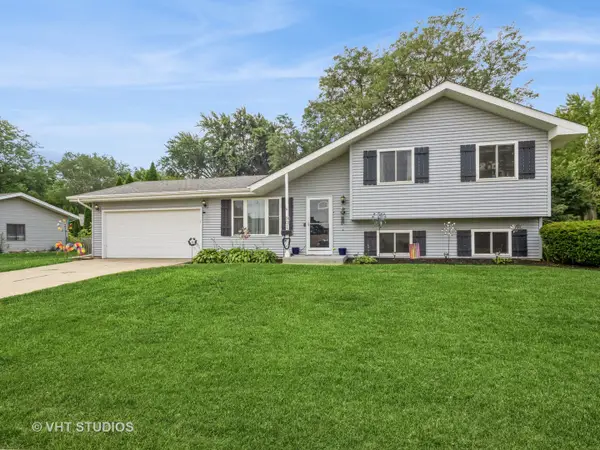 $365,000Active3 beds 2 baths1,530 sq. ft.
$365,000Active3 beds 2 baths1,530 sq. ft.901 Aberdeen Drive, Crystal Lake, IL 60014
MLS# 12434086Listed by: BAIRD & WARNER REAL ESTATE - ALGONQUIN - New
 $625,000Active3 beds 3 baths3,800 sq. ft.
$625,000Active3 beds 3 baths3,800 sq. ft.6201 N Wyndwood Drive, Crystal Lake, IL 60014
MLS# 12446713Listed by: KELLER WILLIAMS SUCCESS REALTY - New
 $369,800Active4 beds 2 baths2,420 sq. ft.
$369,800Active4 beds 2 baths2,420 sq. ft.699 Darlington Lane, Crystal Lake, IL 60014
MLS# 12445698Listed by: HOMESMART CONNECT LLC 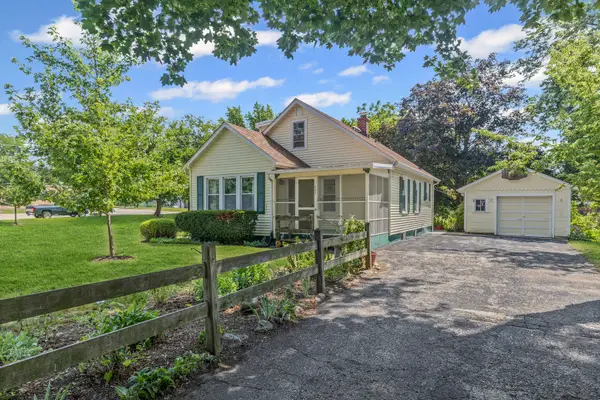 $239,900Pending4 beds 1 baths1,338 sq. ft.
$239,900Pending4 beds 1 baths1,338 sq. ft.333 Poplar Street, Crystal Lake, IL 60014
MLS# 12438539Listed by: BAIRD & WARNER- New
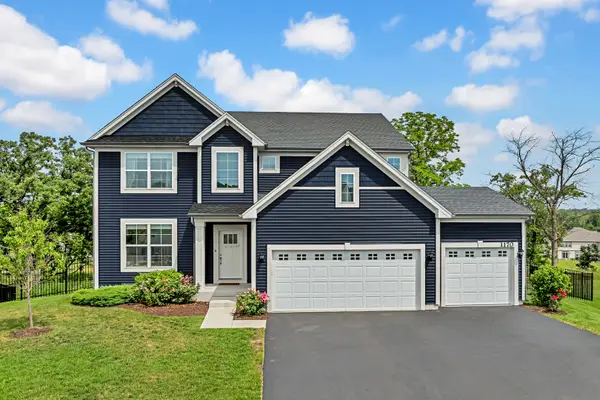 $619,900Active4 beds 3 baths2,669 sq. ft.
$619,900Active4 beds 3 baths2,669 sq. ft.1170 Overhill Court, Crystal Lake, IL 60012
MLS# 12417738Listed by: EXP REALTY - New
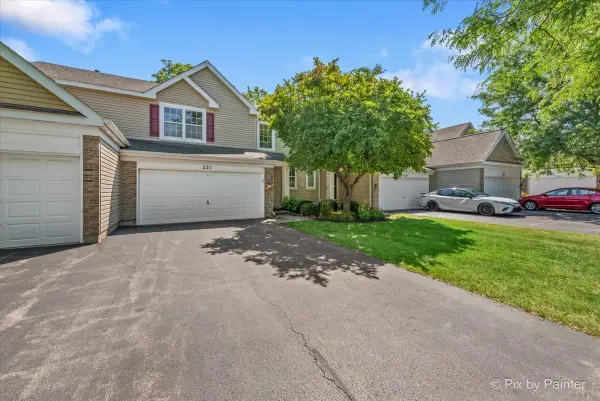 $314,900Active3 beds 3 baths1,473 sq. ft.
$314,900Active3 beds 3 baths1,473 sq. ft.221 Mistwood Lane #221, Crystal Lake, IL 60014
MLS# 12412340Listed by: KELLER WILLIAMS SUCCESS REALTY - New
 $337,000Active2 beds 3 baths1,971 sq. ft.
$337,000Active2 beds 3 baths1,971 sq. ft.1549 Brompton Lane, Crystal Lake, IL 60014
MLS# 12444614Listed by: COLDWELL BANKER REAL ESTATE GROUP
