179 Cascade Drive, Crystal Lake, IL 60012
Local realty services provided by:Better Homes and Gardens Real Estate Connections
179 Cascade Drive,Crystal Lake, IL 60012
$442,000
- 4 Beds
- 3 Baths
- - sq. ft.
- Single family
- Sold
Listed by: lydine burke-oakley
Office: century 21 integra
MLS#:12448883
Source:MLSNI
Sorry, we are unable to map this address
Price summary
- Price:$442,000
- Monthly HOA dues:$16.67
About this home
Substantial Price Adjustment on this Beautiful, Move-In Ready 4 Bedroom, 2 1/2 Bath 2 Story with full finished basement! Bright and filled with natural light. Soaring foyer makes an impressive entry to your new home. Vaulted great room with cozy fireplace. Expansive full finished English basement with brand new luxury vinyl plank throughout matching new LVP on main floor adding modern style. Generous primary suite with a private full bathroom, walk in closet and a second closet! Step outside to a two-tiered deck perfect for relaxing or entertaining. Furnace & AC new in 2020; H2O 2022; Roof 2017; new dishwasher & disposal; all appliances included. Charming corner lot in this vibrant, solid neighborhood where everyone is out walking on calming paths and sidewalks right down the street from some of the nicest parks Crystal Lake has to offer. Plus, home is close to metra, shopping, restaurants and abundant entertainment. Home Warranty for peace of mind. Quick Closing Possible as owners have relocated.
Contact an agent
Home facts
- Year built:1996
- Listing ID #:12448883
- Added:98 day(s) ago
- Updated:November 25, 2025 at 11:28 AM
Rooms and interior
- Bedrooms:4
- Total bathrooms:3
- Full bathrooms:2
- Half bathrooms:1
Heating and cooling
- Cooling:Central Air
- Heating:Natural Gas
Structure and exterior
- Roof:Asphalt
- Year built:1996
Schools
- High school:Prairie Ridge High School
- Middle school:Hannah Beardsley Middle School
- Elementary school:North Elementary School
Utilities
- Water:Public
- Sewer:Public Sewer
Finances and disclosures
- Price:$442,000
- Tax amount:$10,645 (2024)
New listings near 179 Cascade Drive
- New
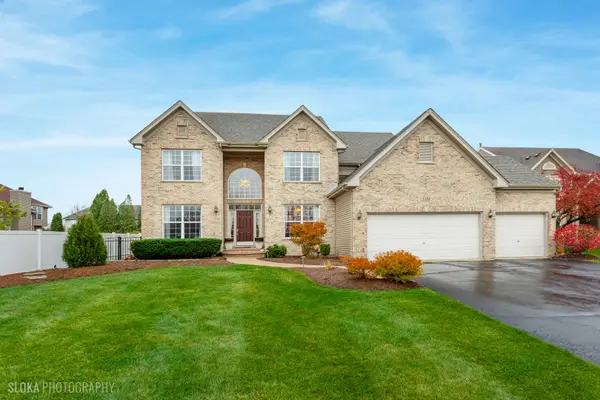 $695,000Active4 beds 4 baths4,309 sq. ft.
$695,000Active4 beds 4 baths4,309 sq. ft.1123 Village Road, Crystal Lake, IL 60014
MLS# 12523475Listed by: RE/MAX AT HOME - New
 $505,000Active4 beds 3 baths4,493 sq. ft.
$505,000Active4 beds 3 baths4,493 sq. ft.1582 Dogwood Drive, Crystal Lake, IL 60014
MLS# 12523223Listed by: BERKSHIRE HATHAWAY HOMESERVICES STARCK REAL ESTATE - New
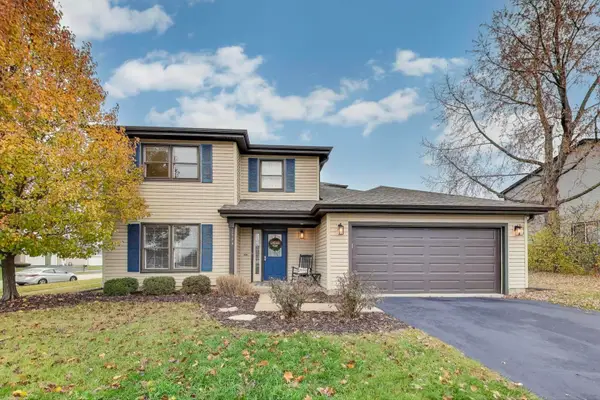 $380,000Active4 beds 3 baths1,826 sq. ft.
$380,000Active4 beds 3 baths1,826 sq. ft.1394 Parkridge Court, Crystal Lake, IL 60014
MLS# 12520646Listed by: BERKSHIRE HATHAWAY HOMESERVICES STARCK REAL ESTATE - New
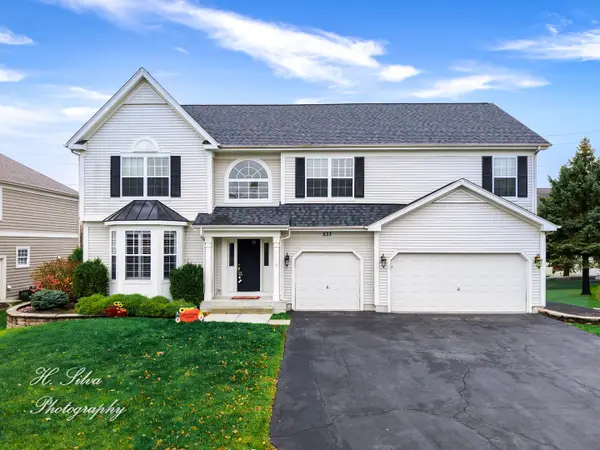 $544,900Active5 beds 3 baths3,365 sq. ft.
$544,900Active5 beds 3 baths3,365 sq. ft.533 Nunda Trail, Crystal Lake, IL 60012
MLS# 12521066Listed by: FIVE STAR REALTY, INC - New
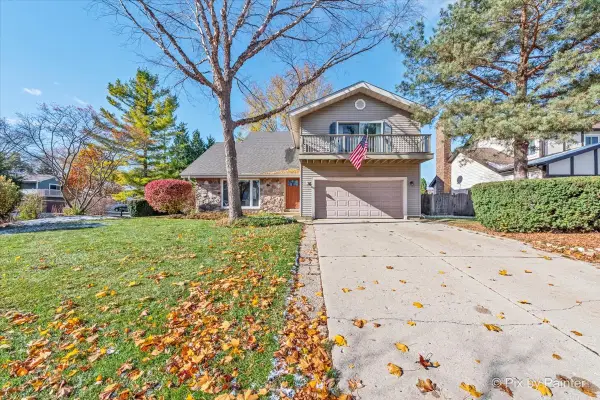 $425,000Active4 beds 3 baths2,541 sq. ft.
$425,000Active4 beds 3 baths2,541 sq. ft.900 Sarasota Lane, Crystal Lake, IL 60014
MLS# 12519128Listed by: CENTURY 21 NEW HERITAGE 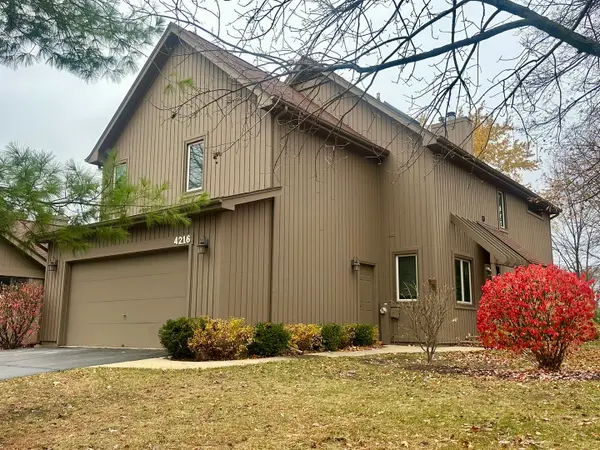 $349,000Pending3 beds 3 baths1,954 sq. ft.
$349,000Pending3 beds 3 baths1,954 sq. ft.4216 White Ash Road, Crystal Lake, IL 60014
MLS# 12521286Listed by: NALLEY REALTY- New
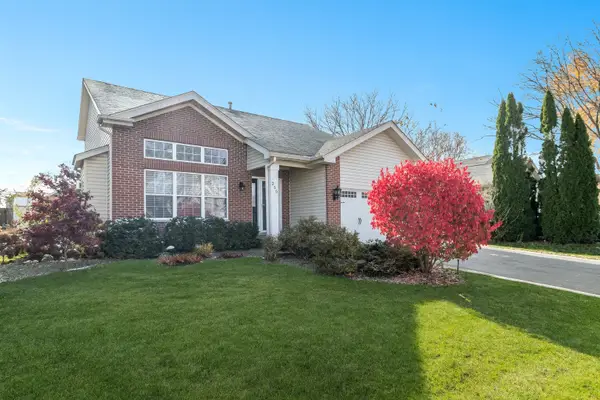 $449,999Active4 beds 3 baths1,912 sq. ft.
$449,999Active4 beds 3 baths1,912 sq. ft.255 Midlane Drive, Crystal Lake, IL 60012
MLS# 12520359Listed by: JAMESON SOTHEBY'S INTERNATIONAL REALTY - New
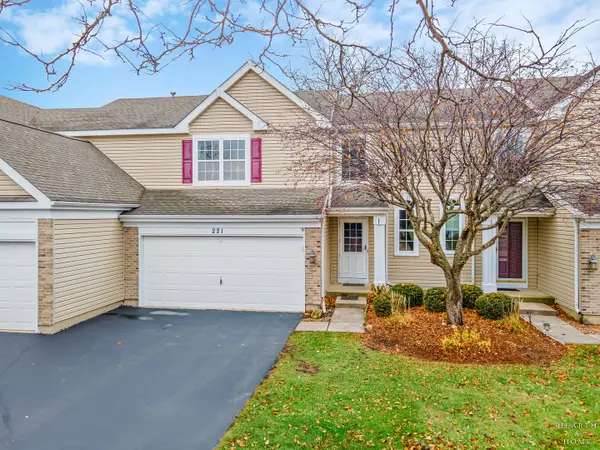 $289,000Active3 beds 3 baths1,473 sq. ft.
$289,000Active3 beds 3 baths1,473 sq. ft.221 Mistwood Lane #221, Crystal Lake, IL 60014
MLS# 12520588Listed by: KELLER WILLIAMS SUCCESS REALTY - New
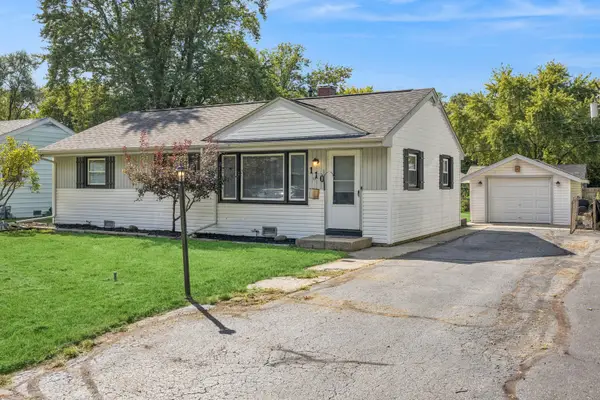 $252,500Active3 beds 1 baths960 sq. ft.
$252,500Active3 beds 1 baths960 sq. ft.110 Delaware Street, Crystal Lake, IL 60014
MLS# 12521486Listed by: BAIRD & WARNER REAL ESTATE - A - New
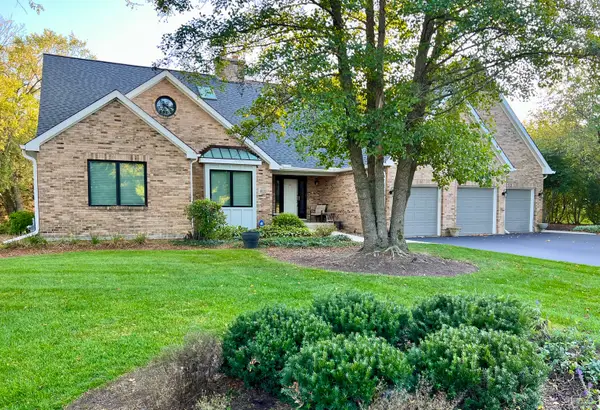 $749,900Active5 beds 4 baths5,766 sq. ft.
$749,900Active5 beds 4 baths5,766 sq. ft.4111 Steeple Run, Crystal Lake, IL 60014
MLS# 12521409Listed by: CIRCLE ONE REALTY
