1145 Lacebark Court #1145, Darien, IL 60561
Local realty services provided by:Better Homes and Gardens Real Estate Connections
1145 Lacebark Court #1145,Darien, IL 60561
$539,000
- 2 Beds
- 2 Baths
- 2,335 sq. ft.
- Condominium
- Active
Listed by:peter dubiel
Office:homesmart connect llc.
MLS#:12487999
Source:MLSNI
Price summary
- Price:$539,000
- Price per sq. ft.:$230.84
- Monthly HOA dues:$371
About this home
Welcome to this beautifully updated townhome villa, the largest second-floor model with over 2,335 square feet of living space. From the moment you enter, the soaring cathedral ceilings and abundant natural light from all windows with treetop and pond views will impress. The home features a brand-new custom kitchen with stainless steel appliances, perfect for both everyday living and entertaining. A separate laundry room adds convenience, while the expansive living and family rooms each include cozy fireplaces with gas logs. A built-in wet bar and wine rack make hosting effortless. The bathrooms have been thoughtfully updated, including an exquisitely designed hall bath rain showerhead and linen closet. The master suite offers a spa-like retreat with a new soaking tub and beautifully appointed finishes. With generous storage throughout, including the garage, this villa combines elegance with practicality. Located on a quiet cul-de-sac with a private driveway, it also offers easy access to I-55, I-294, Route 83, shopping at Oak Brook Mall, Willowbrook Mall, and local conveniences. Bright, spacious, and move-in ready - this villa truly has it all! Don't miss the chance to see it in person.
Contact an agent
Home facts
- Year built:1987
- Listing ID #:12487999
- Added:2 day(s) ago
- Updated:October 04, 2025 at 06:34 PM
Rooms and interior
- Bedrooms:2
- Total bathrooms:2
- Full bathrooms:2
- Living area:2,335 sq. ft.
Heating and cooling
- Cooling:Central Air
- Heating:Forced Air, Natural Gas
Structure and exterior
- Roof:Asphalt
- Year built:1987
- Building area:2,335 sq. ft.
Schools
- High school:Hinsdale South High School
- Middle school:Eisenhower Junior High School
- Elementary school:Mark Delay School
Utilities
- Water:Lake Michigan
- Sewer:Public Sewer
Finances and disclosures
- Price:$539,000
- Price per sq. ft.:$230.84
- Tax amount:$6,929 (2024)
New listings near 1145 Lacebark Court #1145
- New
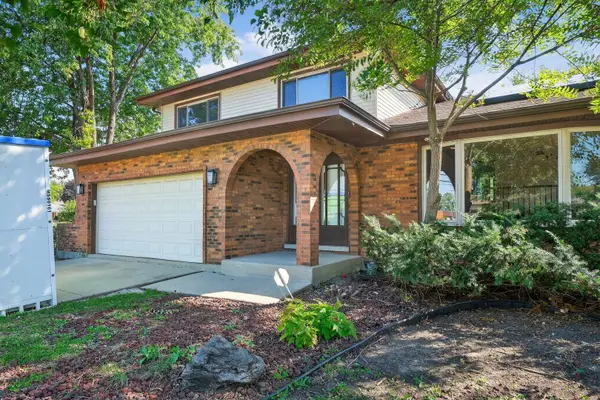 $534,999Active4 beds 3 baths2,800 sq. ft.
$534,999Active4 beds 3 baths2,800 sq. ft.7501 Cambridge Road, Darien, IL 60561
MLS# 12480839Listed by: CHOICE REALTY GROUP INC. - New
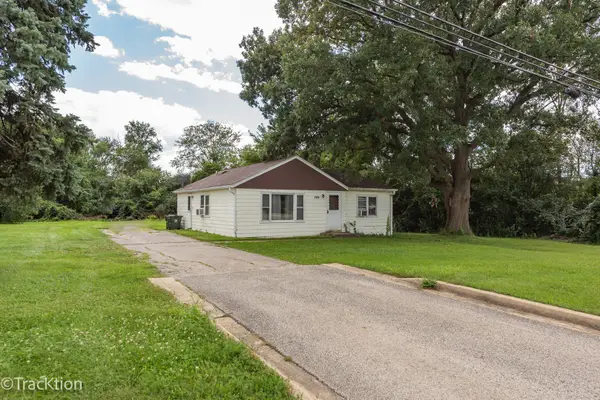 $825,000Active1 Acres
$825,000Active1 Acres2505 75th Street, Darien, IL 60561
MLS# 12485065Listed by: REALTY EXECUTIVES MIDWEST - Open Sun, 12 to 3pmNew
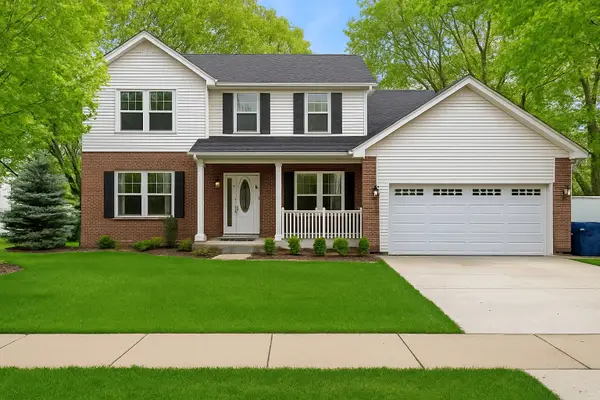 $799,900Active6 beds 4 baths3,600 sq. ft.
$799,900Active6 beds 4 baths3,600 sq. ft.7517 Main Street, Darien, IL 60561
MLS# 12487260Listed by: @PROPERTIES CHRISTIE'S INTERNATIONAL REAL ESTATE - Open Sat, 12 to 2pmNew
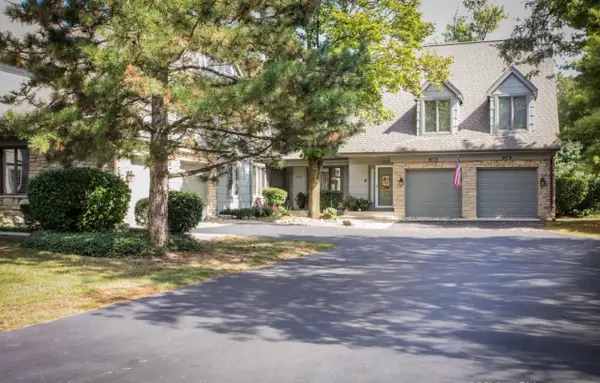 $425,000Active2 beds 3 baths1,715 sq. ft.
$425,000Active2 beds 3 baths1,715 sq. ft.1116 Bristlecone Court #1116, Darien, IL 60561
MLS# 12481510Listed by: REALTY EXECUTIVES LEGACY - New
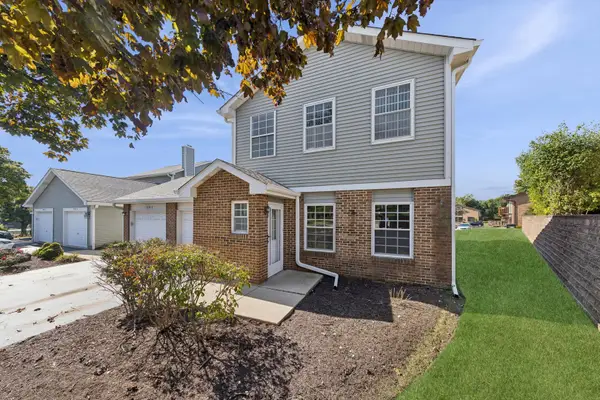 $275,000Active2 beds 2 baths1,483 sq. ft.
$275,000Active2 beds 2 baths1,483 sq. ft.8320 Highpoint Circle #8230-F, Darien, IL 60561
MLS# 12476981Listed by: @PROPERTIES CHRISTIE'S INTERNATIONAL REAL ESTATE - Open Sun, 1 to 3pmNew
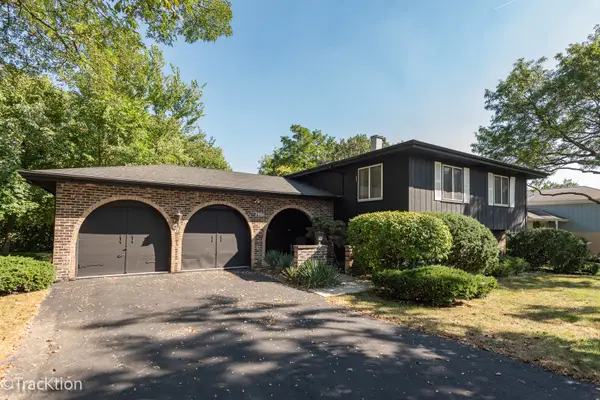 $429,900Active4 beds 3 baths2,842 sq. ft.
$429,900Active4 beds 3 baths2,842 sq. ft.7801 Pine Parkway, Darien, IL 60561
MLS# 12486348Listed by: COLDWELL BANKER REALTY - New
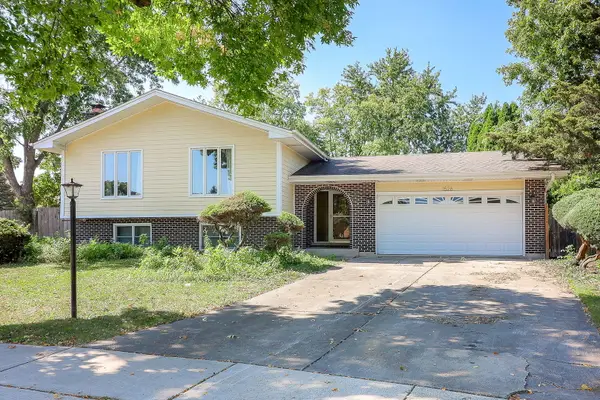 $495,000Active5 beds 3 baths1,338 sq. ft.
$495,000Active5 beds 3 baths1,338 sq. ft.1526 Shelley Court, Darien, IL 60561
MLS# 12476234Listed by: UNITED REAL ESTATE - CHICAGO 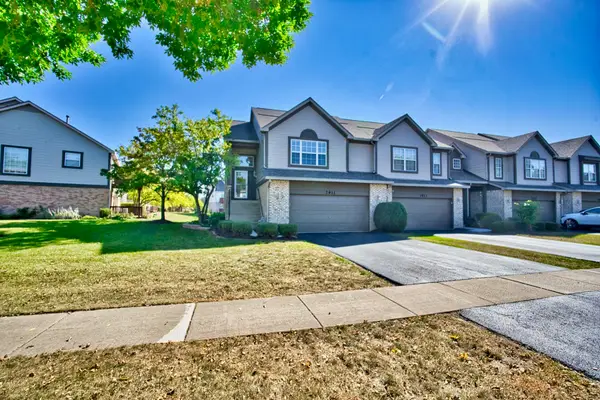 $399,999Pending2 beds 3 baths1,773 sq. ft.
$399,999Pending2 beds 3 baths1,773 sq. ft.7911 Hedgewood Drive, Darien, IL 60561
MLS# 12483513Listed by: ADVANTAGE REALTY GROUP- New
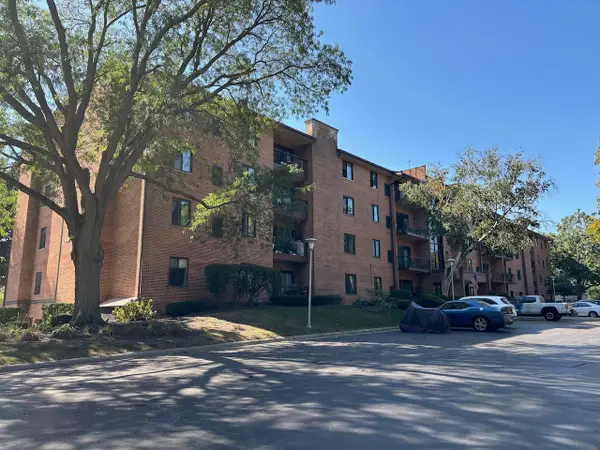 $320,000Active3 beds 2 baths1,450 sq. ft.
$320,000Active3 beds 2 baths1,450 sq. ft.709 79th Street #403, Darien, IL 60561
MLS# 12393782Listed by: COLDWELL BANKER REALTY
