7801 Pine Parkway, Darien, IL 60561
Local realty services provided by:Better Homes and Gardens Real Estate Connections
Listed by:shelly askin
Office:coldwell banker realty
MLS#:12486348
Source:MLSNI
Price summary
- Price:$429,900
- Price per sq. ft.:$151.27
- Monthly HOA dues:$10.42
About this home
MULTIPLE OFFERS RECEIVED HIGHEST AND BEST DUE BY MONDAY 10/6 AT NOON. Stunning Spanish eclectic style home with 4 bedrooms and 3 full baths* Beautiful prominent brick arched entrance with heavy carved wood French doors nestled on a 1/2 acre private wooded lot* Spacious living room with so much detail, wrought iron accents, arched doorways, new carpet and large windows to let the natural light in* Nice dining room with a view and wrought iron accents great for entertaining* Dramatic kitchen with cathedral ceiling, exposed beams, granite counter tops, large windows, decorative lighting, large pantry, plenty of cabinets and freshly painted* Primary suite features seating area, large windows, walk in closet, brand new carpet and full primary bath with stand alone shower* Walk out lower level features a spectacular family room with rich details and a earthy feel*All brick wall fireplace, dry bar, brand new carpet, extra bedroom, huge laundry room, work room, full bath and walk-in closet* Peaceful retreat style setting feels like your on a vacation everyday* Did I mention this fabulous, tranquil, peaceful 1/2 acre private wooded lot" WOW". New tear off roof and cedar siding freshly painted 3 years old* 2.5 car garage with plenty of storage* New electrical panel 2025* New carpet 2025 and so much more* This is a darling little neighborhood, not a threw street. Small yearly HOA of 125.00 for taking care of the common ground and having holiday event's for the families* This home is very spacious it was lovingly cared for and in excellent condition* Wonderful location close to shopping, schools, parks and the expressway* This is a Estate sale being sold as-is with a HWA diamond package home warranty* Excellent value* priced to sell* Quick close possible* Welcome home...
Contact an agent
Home facts
- Year built:1973
- Listing ID #:12486348
- Added:4 day(s) ago
- Updated:October 06, 2025 at 07:38 PM
Rooms and interior
- Bedrooms:4
- Total bathrooms:3
- Full bathrooms:3
- Living area:2,842 sq. ft.
Heating and cooling
- Cooling:Central Air
- Heating:Natural Gas
Structure and exterior
- Roof:Asphalt
- Year built:1973
- Building area:2,842 sq. ft.
- Lot area:0.48 Acres
Schools
- High school:Hinsdale South High School
- Middle school:Eisenhower Junior High School
- Elementary school:Lace Elementary School
Utilities
- Water:Public
- Sewer:Public Sewer
Finances and disclosures
- Price:$429,900
- Price per sq. ft.:$151.27
- Tax amount:$3,882 (2024)
New listings near 7801 Pine Parkway
- New
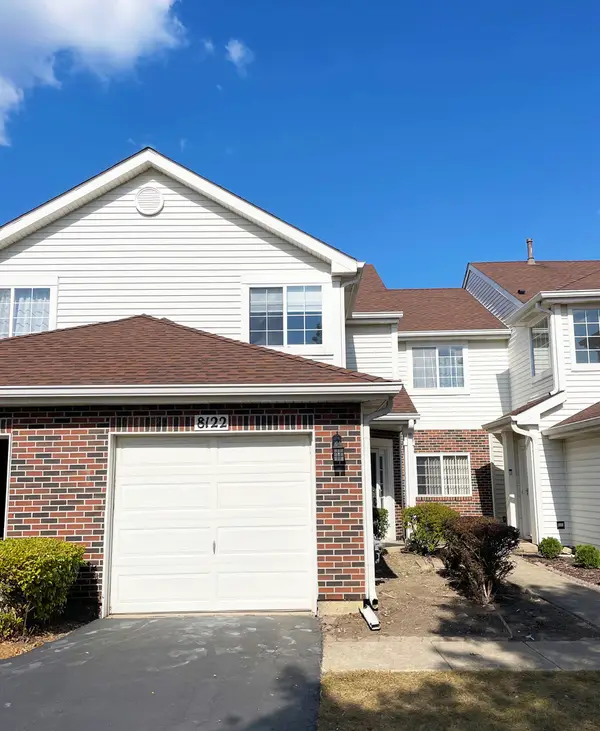 $360,000Active2 beds 3 baths
$360,000Active2 beds 3 baths8122 Ripple Ridge Drive, Darien, IL 60561
MLS# 12488455Listed by: IPROPERTIES - New
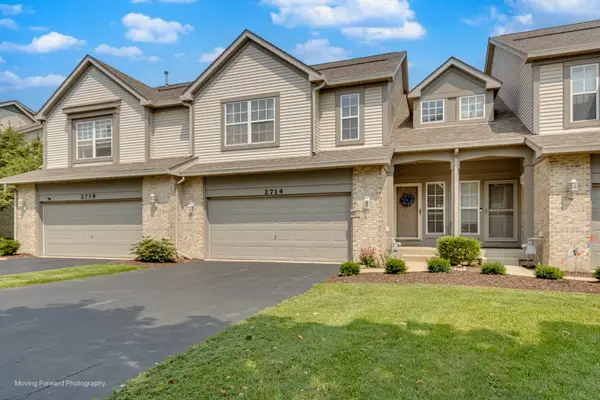 $399,500Active2 beds 4 baths1,704 sq. ft.
$399,500Active2 beds 4 baths1,704 sq. ft.2714 Whitlock Drive, Darien, IL 60561
MLS# 12487086Listed by: CENTURY 21 CIRCLE - New
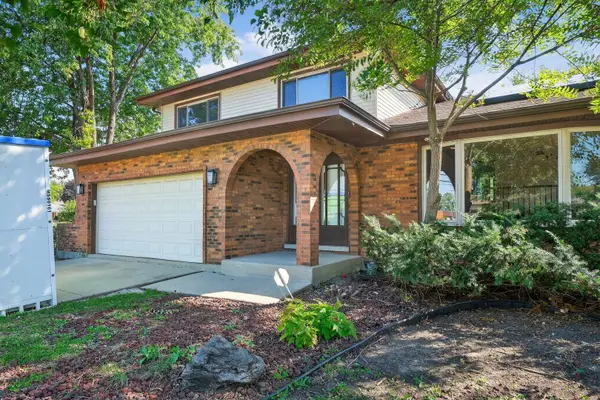 $534,999Active4 beds 3 baths2,800 sq. ft.
$534,999Active4 beds 3 baths2,800 sq. ft.7501 Cambridge Road, Darien, IL 60561
MLS# 12480839Listed by: CHOICE REALTY GROUP INC. - New
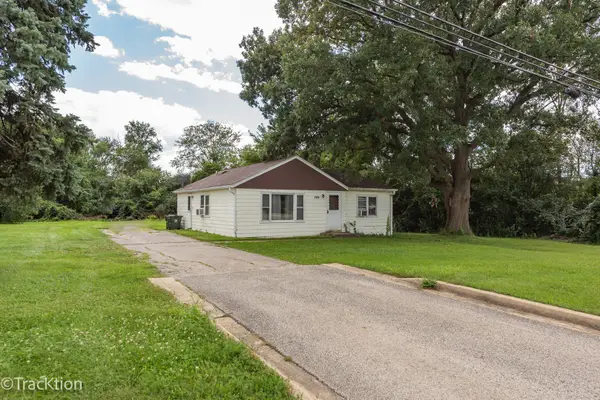 $825,000Active1 Acres
$825,000Active1 Acres2505 75th Street, Darien, IL 60561
MLS# 12485065Listed by: REALTY EXECUTIVES MIDWEST - New
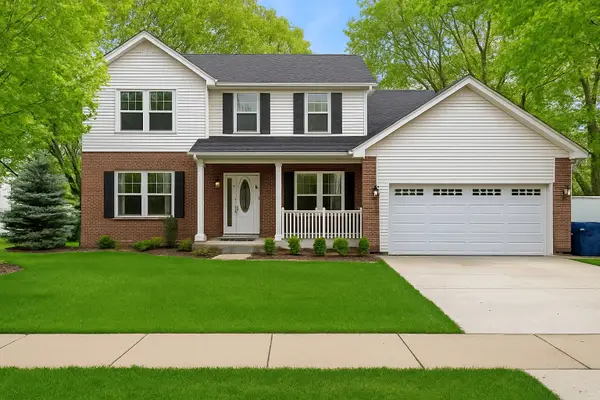 $799,900Active6 beds 4 baths3,600 sq. ft.
$799,900Active6 beds 4 baths3,600 sq. ft.7517 Main Street, Darien, IL 60561
MLS# 12487260Listed by: @PROPERTIES CHRISTIE'S INTERNATIONAL REAL ESTATE 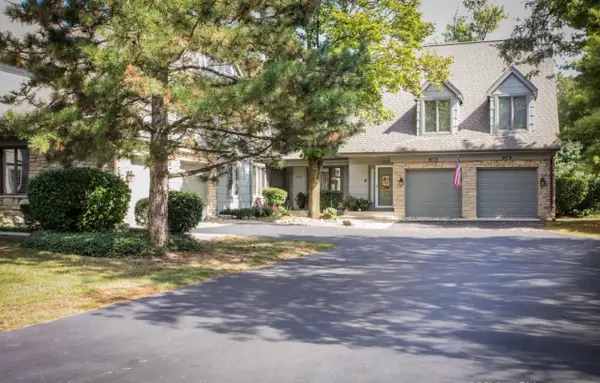 $425,000Pending2 beds 3 baths1,715 sq. ft.
$425,000Pending2 beds 3 baths1,715 sq. ft.1116 Bristlecone Court #1116, Darien, IL 60561
MLS# 12481510Listed by: REALTY EXECUTIVES LEGACY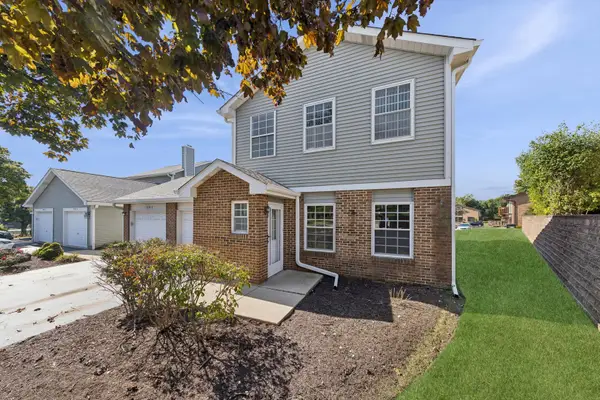 $275,000Pending2 beds 2 baths1,483 sq. ft.
$275,000Pending2 beds 2 baths1,483 sq. ft.8320 Highpoint Circle #8230-F, Darien, IL 60561
MLS# 12476981Listed by: @PROPERTIES CHRISTIE'S INTERNATIONAL REAL ESTATE- New
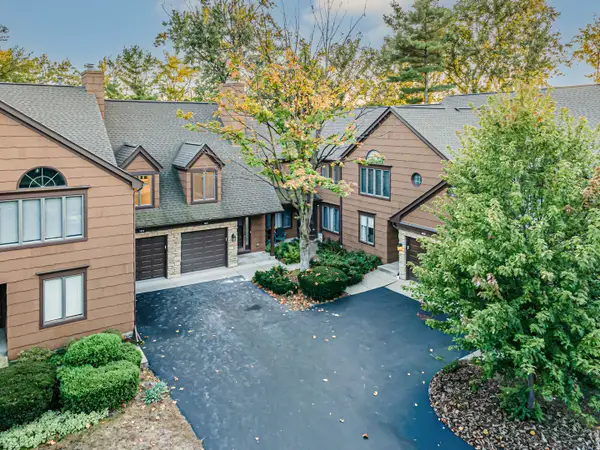 $539,000Active2 beds 2 baths2,335 sq. ft.
$539,000Active2 beds 2 baths2,335 sq. ft.1145 Lacebark Court #1145, Darien, IL 60561
MLS# 12487999Listed by: HOMESMART CONNECT LLC - New
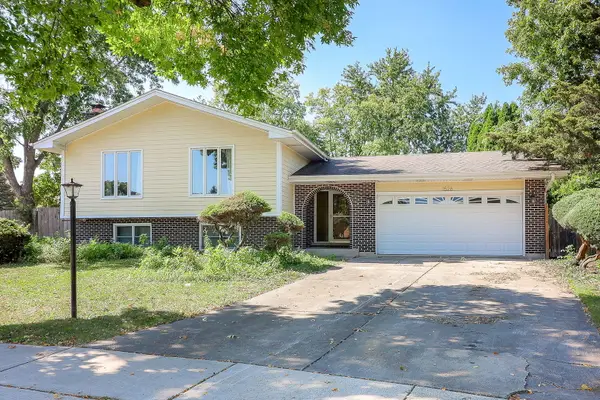 $495,000Active5 beds 3 baths1,338 sq. ft.
$495,000Active5 beds 3 baths1,338 sq. ft.1526 Shelley Court, Darien, IL 60561
MLS# 12476234Listed by: UNITED REAL ESTATE - CHICAGO
