7715 Sussex Creek Drive #1D, Darien, IL 60561
Local realty services provided by:Better Homes and Gardens Real Estate Star Homes
7715 Sussex Creek Drive #1D,Darien, IL 60561
$289,000
- 2 Beds
- 2 Baths
- 1,350 sq. ft.
- Condominium
- Active
Listed by:barbara oborne
Office:the homecourt real estate
MLS#:12477904
Source:MLSNI
Price summary
- Price:$289,000
- Price per sq. ft.:$214.07
- Monthly HOA dues:$380
About this home
Rare opportunity in sought after Farmingdale Terrace! No renters here! This first floor end unit has all the bells and whistles! As you enter the area you are enveloped in green space! Rolling hills, tall trees and green grass surrounds your new home on all 3 sides! When you enter this NO STEP living home through its secured main entrance and go straight back to your front door on the right with storage closet directly next to it for easy access for dinnerware, holiday decos, clothes,(there's another storage shed on patio too!) etc. Upon entering you are greeted with shimmering, gleaming and recently refinished hardwood floors! The open floorplan has been achieved with a great room concept of a large living room with a large dining room and a spacious kitchen with plenty of granite countertop space, stainless steel appliances and an island with seating for 2! If you don't want to have your coffee or sip your wine at the island, head out to your private patio through your large sliding glass door to a wrought iron fenced private wonderland overlooking the green lush grounds or head over to the pool. Back inside your 1350 sq feet plus, 2 bedroom 2 bath condo awaits you filled with sunlight on all 3 sides and a back door entrance for easier access to garage and trash area as well. The primary suite has a walk in shower with ceramic surround tile and flooring and room for a king size bed! Your second bathroom and bath is around the corner. Unit is topped off with a large in unit full size washer and dryer/mudroom with big closet and storage area and a utility sink. Home painted in all neutral colors, light fixtures replaced, electrical switches updated to new rocker switches and LED lighting too! HVAC 2015, HWH 2018, Mansard roof replaced in 2024 and appliances 2018 with a refrigerator replaced just last month! HOA INCLUDES Water and garbage too! (Seller moving out of area and furniture is negotiable or estate sale to follow as well).
Contact an agent
Home facts
- Year built:1979
- Listing ID #:12477904
- Added:1 day(s) ago
- Updated:October 10, 2025 at 10:47 AM
Rooms and interior
- Bedrooms:2
- Total bathrooms:2
- Full bathrooms:2
- Living area:1,350 sq. ft.
Heating and cooling
- Cooling:Central Air
- Heating:Forced Air, Natural Gas
Structure and exterior
- Roof:Asphalt
- Year built:1979
- Building area:1,350 sq. ft.
Schools
- High school:Hinsdale South High School
- Middle school:Eisenhower Junior High School
- Elementary school:Mark Delay School
Utilities
- Water:Lake Michigan
- Sewer:Public Sewer
Finances and disclosures
- Price:$289,000
- Price per sq. ft.:$214.07
- Tax amount:$3,703 (2024)
New listings near 7715 Sussex Creek Drive #1D
- New
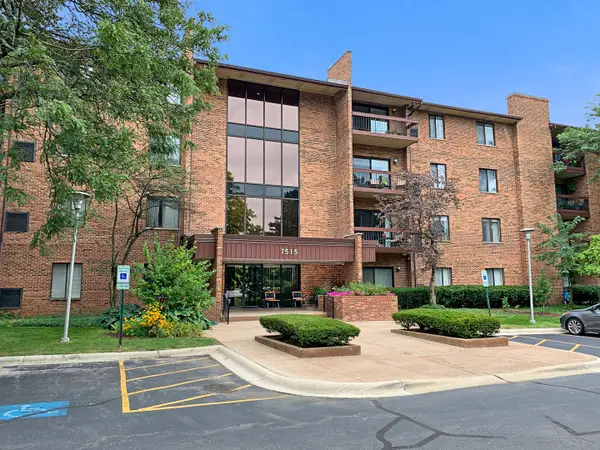 $289,900Active3 beds 2 baths1,358 sq. ft.
$289,900Active3 beds 2 baths1,358 sq. ft.7515 Nantucket Drive #404, Darien, IL 60561
MLS# 12492664Listed by: RE/MAX ACTION - New
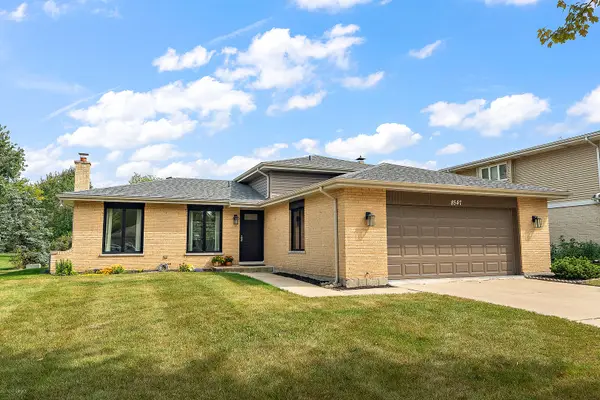 $524,900Active3 beds 2 baths1,510 sq. ft.
$524,900Active3 beds 2 baths1,510 sq. ft.8547 Harvest Lane, Darien, IL 60561
MLS# 12491538Listed by: RE/MAX 1ST SERVICE - New
 $259,900Active2 beds 1 baths1,044 sq. ft.
$259,900Active2 beds 1 baths1,044 sq. ft.7970 Knottingham Circle #D, Darien, IL 60561
MLS# 12428389Listed by: WIRTZ REAL ESTATE GROUP INC. - Open Sat, 10:30am to 12:30pmNew
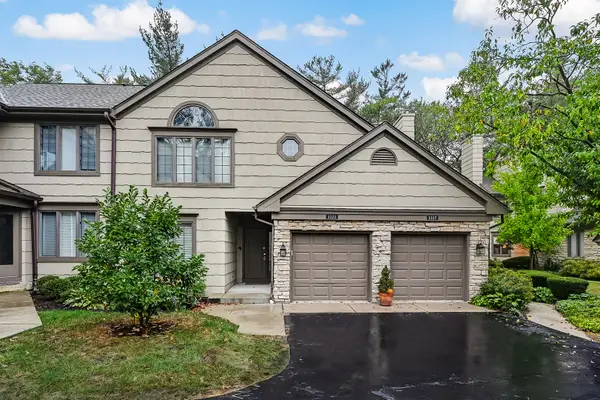 $349,000Active2 beds 2 baths1,860 sq. ft.
$349,000Active2 beds 2 baths1,860 sq. ft.1121 Lodgepole Court #1121, Darien, IL 60561
MLS# 12491523Listed by: COMPASS - New
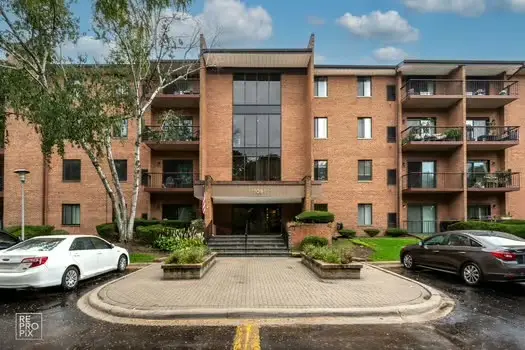 $300,000Active3 beds 2 baths1,346 sq. ft.
$300,000Active3 beds 2 baths1,346 sq. ft.709 79th Street #103, Darien, IL 60561
MLS# 12491138Listed by: RE/MAX ACTION - New
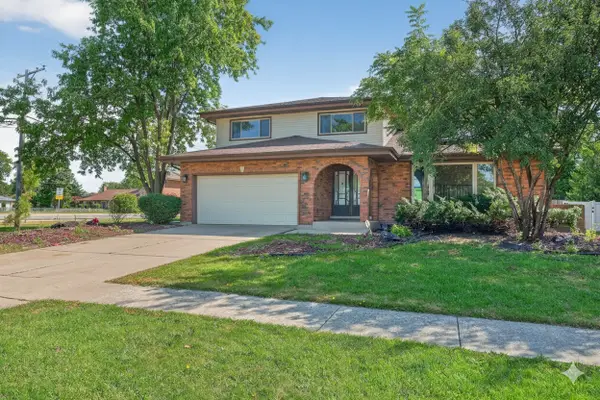 $529,900Active4 beds 3 baths2,800 sq. ft.
$529,900Active4 beds 3 baths2,800 sq. ft.7501 Cambridge Road, Darien, IL 60561
MLS# 12491062Listed by: CHOICE REALTY GROUP INC. - New
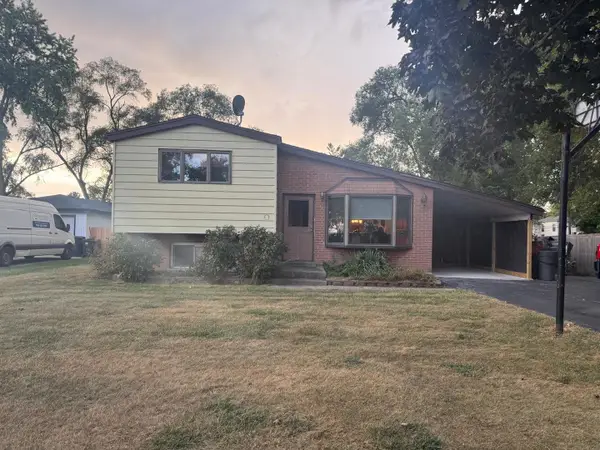 $320,000Active3 beds 1 baths960 sq. ft.
$320,000Active3 beds 1 baths960 sq. ft.7310 Capitol Drive, Darien, IL 60561
MLS# 12490691Listed by: HOMESMART CONNECT - New
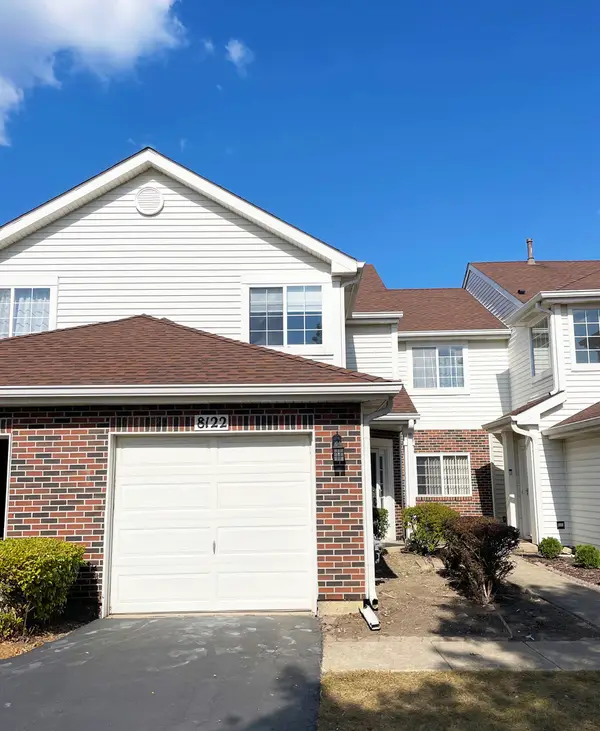 $360,000Active2 beds 3 baths
$360,000Active2 beds 3 baths8122 Ripple Ridge Drive, Darien, IL 60561
MLS# 12488455Listed by: IPROPERTIES - New
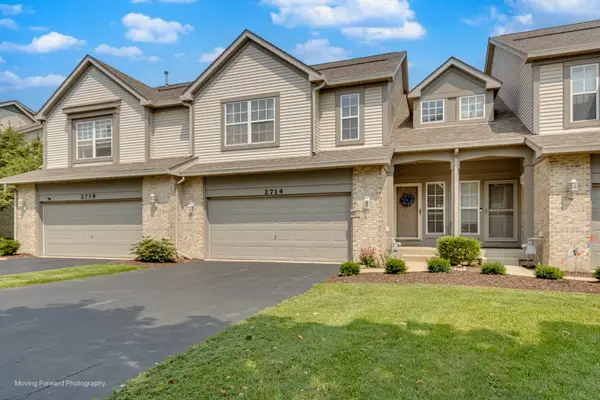 $399,500Active2 beds 4 baths1,704 sq. ft.
$399,500Active2 beds 4 baths1,704 sq. ft.2714 Whitlock Drive, Darien, IL 60561
MLS# 12487086Listed by: CENTURY 21 CIRCLE
