7515 Nantucket Drive #404, Darien, IL 60561
Local realty services provided by:Better Homes and Gardens Real Estate Star Homes
7515 Nantucket Drive #404,Darien, IL 60561
$289,900
- 3 Beds
- 2 Baths
- 1,358 sq. ft.
- Condominium
- Active
Listed by:jennifer kenyon
Office:re/max action
MLS#:12492664
Source:MLSNI
Price summary
- Price:$289,900
- Price per sq. ft.:$213.48
- Monthly HOA dues:$391
About this home
Discover a beautifully updated and immaculate 3 Bedroom/2 Bath condo in the highly desirable Farmingdale Terrace of Darien. This 4th floor END UNIT is surrounded by mature trees and beautifully landscaped grounds, offering a peaceful retreat. Step into the fully renovated Eat-In Kitchen, which boasts modern cabinets and hardware, granite countertops, a stainless steel undermount sink with a goose neck faucet and insinkerator disposal, modern appliances, stylish lighting, vinyl plank flooring and a ceiling fan. The spacious Dining Room is perfect for formal meals and features convenient see-through and pass-through access to the Kitchen. The Primary Bedroom Ensuite is a standout, offering a generous walk-in closet, a cedar-lined wall closet, a separate vanity/dressing area, and an additional shower/toilet area for added privacy. The larger of the two guest bedrooms features two closets, one of which is cedar-lined. The inviting Living Room includes a charming corner nook that can serve as flex space for an office, library, bar or extra storage. Experience stunning views from the new extra-wide sliding glass door that opens up to a private balcony, which also comes with a transferable warranty for your peace of mind. Seasonally maintained HVAC - A/C replaced in 2008. You'll appreciate the in-unit Laundry with washer and dryer, as well as access to a common area Laundry Room equipped with commercial machines for handling bulk loads. The indoor heated garage features assigned parking and a private storage locker, while an additional 3X5 storage closet is conveniently located just down the hall from the condo on the 4th floor. Bike storage is also available within the garage. This secure building includes an elevator, and the outdoor Pool/Bath House has recently been refreshed. With an excellent location, outstanding schools, and an amazing park district, this condo is truly a smart buy. It's centrally situated near a variety of shopping options, restaurants and daily conveniences, many of which are within walking distance. Additionally, you'll have easy access to I-55, I-355, I-294 and both airports. Tasteful updates throughout and abundant storage enhance the appeal of this unit. We've listed many condos in Farmingdale Terrace, and this one stands out as one of the best!
Contact an agent
Home facts
- Year built:1977
- Listing ID #:12492664
- Added:1 day(s) ago
- Updated:October 11, 2025 at 04:38 PM
Rooms and interior
- Bedrooms:3
- Total bathrooms:2
- Full bathrooms:2
- Living area:1,358 sq. ft.
Heating and cooling
- Cooling:Central Air
- Heating:Electric
Structure and exterior
- Roof:Asphalt
- Year built:1977
- Building area:1,358 sq. ft.
Schools
- High school:Hinsdale South High School
- Middle school:Eisenhower Junior High School
- Elementary school:Lace Elementary School
Utilities
- Water:Lake Michigan
- Sewer:Public Sewer
Finances and disclosures
- Price:$289,900
- Price per sq. ft.:$213.48
- Tax amount:$2,138 (2024)
New listings near 7515 Nantucket Drive #404
- Open Sat, 1 to 3pmNew
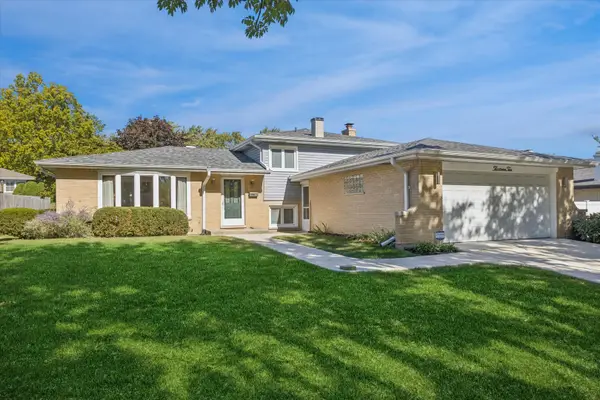 $439,000Active3 beds 2 baths1,350 sq. ft.
$439,000Active3 beds 2 baths1,350 sq. ft.1310 Iroquois Lane, Darien, IL 60561
MLS# 12490681Listed by: @PROPERTIES CHRISTIE'S INTERNATIONAL REAL ESTATE - New
 $278,900Active2 beds 1 baths852 sq. ft.
$278,900Active2 beds 1 baths852 sq. ft.209 67th Street, Darien, IL 60561
MLS# 12489157Listed by: REDFIN CORPORATION - New
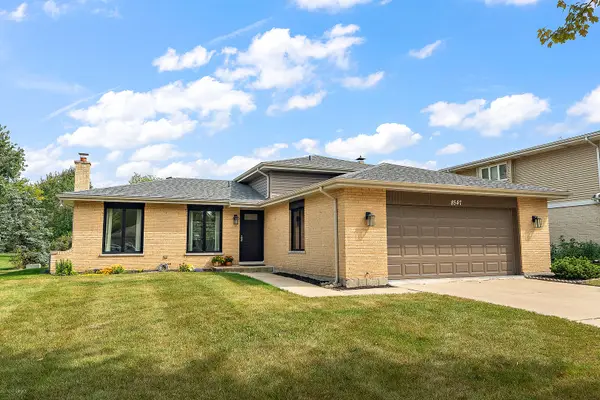 $524,900Active3 beds 2 baths1,510 sq. ft.
$524,900Active3 beds 2 baths1,510 sq. ft.8547 Harvest Lane, Darien, IL 60561
MLS# 12491538Listed by: RE/MAX 1ST SERVICE  $259,900Pending2 beds 1 baths1,044 sq. ft.
$259,900Pending2 beds 1 baths1,044 sq. ft.7970 Knottingham Circle #D, Darien, IL 60561
MLS# 12428389Listed by: WIRTZ REAL ESTATE GROUP INC.- New
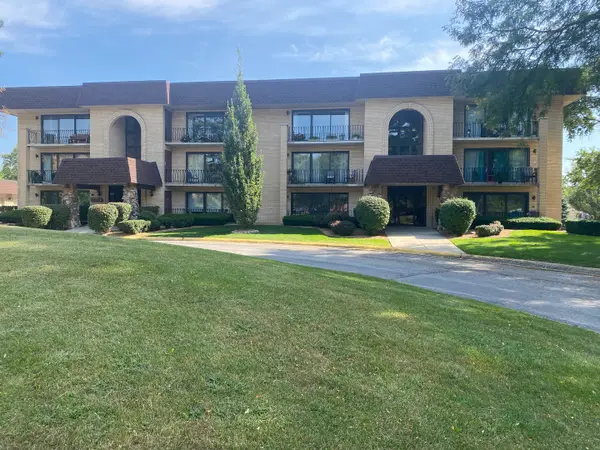 $289,000Active2 beds 2 baths1,350 sq. ft.
$289,000Active2 beds 2 baths1,350 sq. ft.7715 Sussex Creek Drive #1D, Darien, IL 60561
MLS# 12477904Listed by: THE HOMECOURT REAL ESTATE - Open Sat, 10:30am to 12:30pm
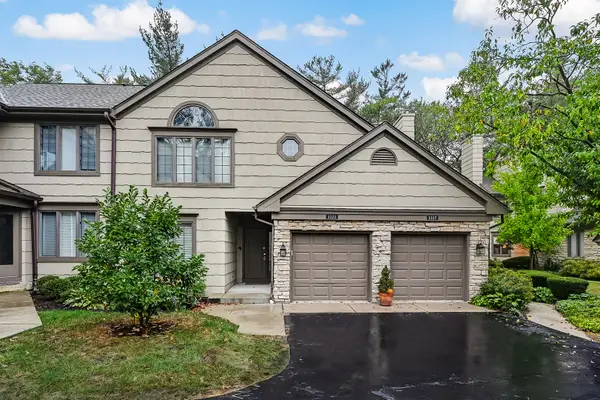 $349,000Pending2 beds 2 baths1,860 sq. ft.
$349,000Pending2 beds 2 baths1,860 sq. ft.1121 Lodgepole Court #1121, Darien, IL 60561
MLS# 12491523Listed by: COMPASS - New
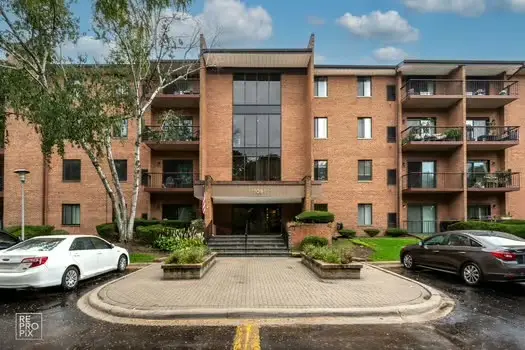 $300,000Active3 beds 2 baths1,346 sq. ft.
$300,000Active3 beds 2 baths1,346 sq. ft.709 79th Street #103, Darien, IL 60561
MLS# 12491138Listed by: RE/MAX ACTION - New
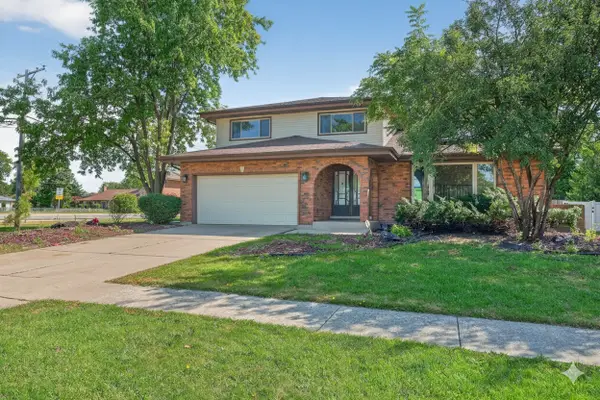 $529,900Active4 beds 3 baths2,800 sq. ft.
$529,900Active4 beds 3 baths2,800 sq. ft.7501 Cambridge Road, Darien, IL 60561
MLS# 12491062Listed by: CHOICE REALTY GROUP INC. - New
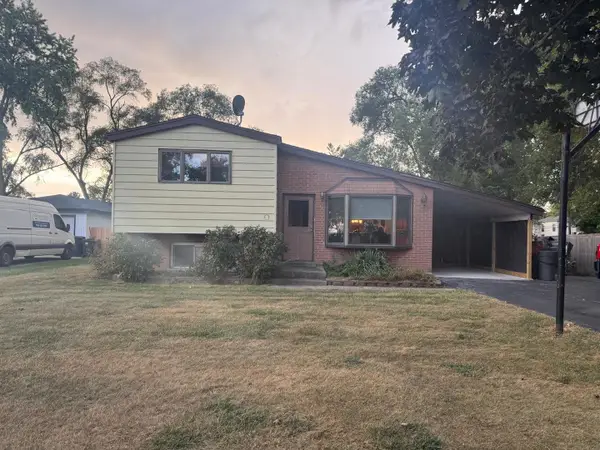 $320,000Active3 beds 1 baths960 sq. ft.
$320,000Active3 beds 1 baths960 sq. ft.7310 Capitol Drive, Darien, IL 60561
MLS# 12490691Listed by: HOMESMART CONNECT
