8337 Portsmouth Drive #D, Darien, IL 60561
Local realty services provided by:Better Homes and Gardens Real Estate Connections
8337 Portsmouth Drive #D,Darien, IL 60561
$247,900
- 2 Beds
- 1 Baths
- 968 sq. ft.
- Condominium
- Active
Listed by:jerry hix
Office:keller williams infinity
MLS#:12459827
Source:MLSNI
Price summary
- Price:$247,900
- Price per sq. ft.:$256.1
- Monthly HOA dues:$308
About this home
"Move-In Ready Darien Townhome - Fully Renovated in 2024!" Beautifully updated 2-bedroom, 1-bath ranch floorplan townhome in desirable Darien. Bright open floor plan with modern finishes throughout. Spacious living and dining area. Stylish new kitchen and bath. Large master bedroom with walk-in closet. Move-in ready and maintenance-free with new microwave plus stainless steel oven and refrigerator. Newer furnace, air conditioner, and hot water heater. Windows, balcony, and garage door opener with MyQ app control eliminate need for additional investment. All homes are equipped with interconnected, monitored fire alarms paid by the HOA. An in-home security system offers an optional, low-cost monitoring service. The well-managed HOA consistently works to maintain excellent conditions. Convenient location near shopping, dining, parks, and highways. Perfect starter home or downsizing option! All offers will be evaluated.
Contact an agent
Home facts
- Year built:1973
- Listing ID #:12459827
- Added:1 day(s) ago
- Updated:September 04, 2025 at 11:43 AM
Rooms and interior
- Bedrooms:2
- Total bathrooms:1
- Full bathrooms:1
- Living area:968 sq. ft.
Heating and cooling
- Cooling:Central Air
- Heating:Natural Gas
Structure and exterior
- Roof:Asphalt
- Year built:1973
- Building area:968 sq. ft.
Schools
- High school:Hinsdale South High School
- Middle school:Cass Junior High School
- Elementary school:Concord Elementary School
Utilities
- Water:Lake Michigan
- Sewer:Public Sewer
Finances and disclosures
- Price:$247,900
- Price per sq. ft.:$256.1
- Tax amount:$3,076 (2024)
New listings near 8337 Portsmouth Drive #D
- New
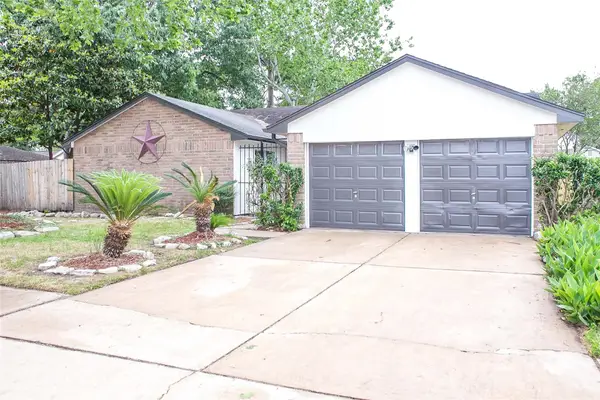 $277,000Active3 beds 2 baths1,636 sq. ft.
$277,000Active3 beds 2 baths1,636 sq. ft.19715 Redroot Drive, Houston, TX 77084
MLS# 43193591Listed by: NB ELITE REALTY - New
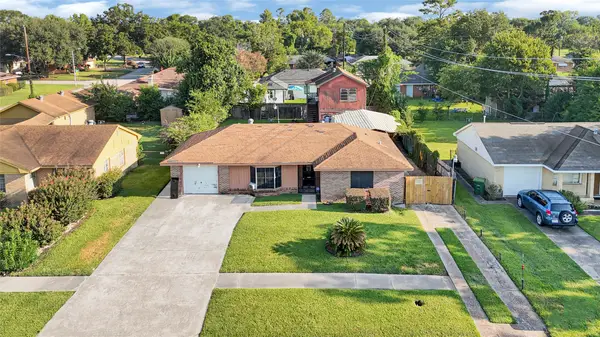 $189,000Active2 beds 1 baths1,604 sq. ft.
$189,000Active2 beds 1 baths1,604 sq. ft.247 E Janisch Road, Houston, TX 77022
MLS# 58695899Listed by: CB&A, REALTORS- LOOP CENTRAL - New
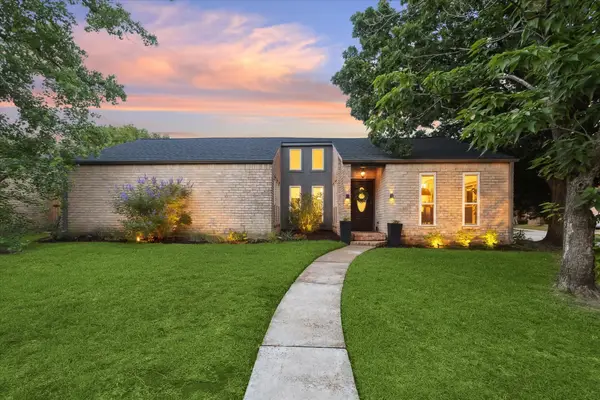 $384,000Active4 beds 2 baths2,043 sq. ft.
$384,000Active4 beds 2 baths2,043 sq. ft.2227 Holly Knoll Street, Houston, TX 77077
MLS# 16217789Listed by: KELLER WILLIAMS REALTY METROPOLITAN - New
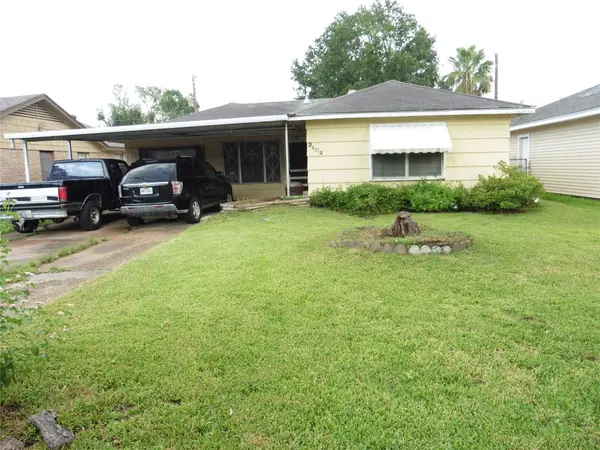 $480,000Active3 beds 2 baths1,495 sq. ft.
$480,000Active3 beds 2 baths1,495 sq. ft.2402 Reinerman Street, Houston, TX 77007
MLS# 19104160Listed by: CB&A, REALTORS - New
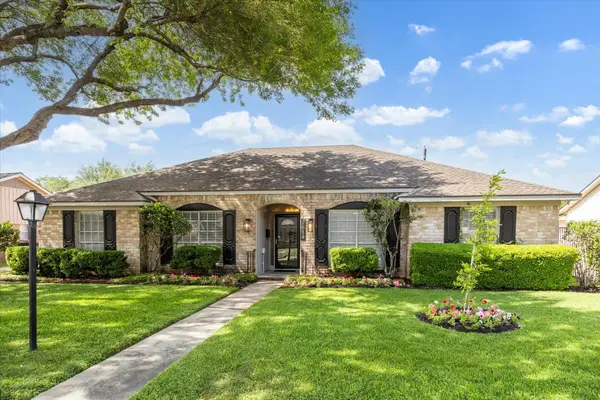 $384,000Active4 beds 3 baths2,354 sq. ft.
$384,000Active4 beds 3 baths2,354 sq. ft.7614 Braesview Lane, Houston, TX 77071
MLS# 24451218Listed by: KELLER WILLIAMS REALTY METROPOLITAN - New
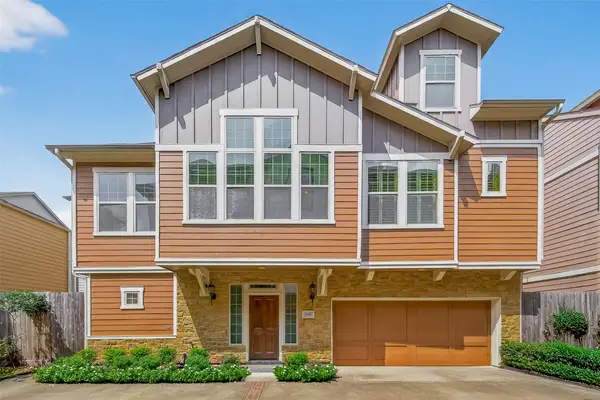 $429,995Active3 beds 4 baths2,016 sq. ft.
$429,995Active3 beds 4 baths2,016 sq. ft.940 W 24th Street, Houston, TX 77008
MLS# 30360087Listed by: EXP REALTY LLC - New
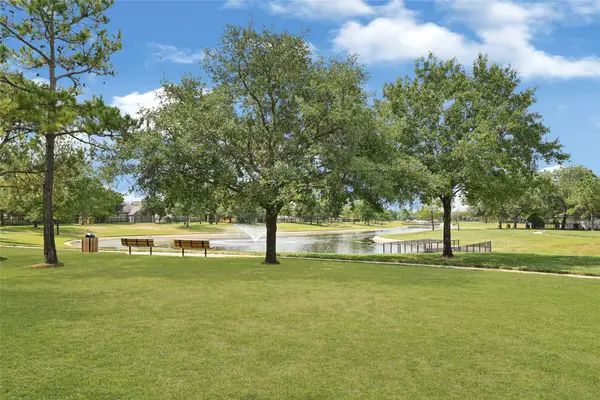 $395,000Active4 beds 2 baths2,389 sq. ft.
$395,000Active4 beds 2 baths2,389 sq. ft.17706 Quiet Loch Lane, Houston, TX 77084
MLS# 34847728Listed by: INTEGRITY TEXAS PROPERTIES - New
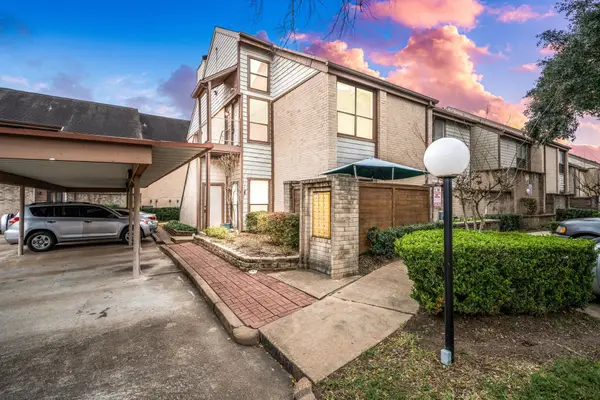 $125,000Active2 beds 1 baths832 sq. ft.
$125,000Active2 beds 1 baths832 sq. ft.8359 Sands Point Drive #218, Houston, TX 77036
MLS# 39472833Listed by: EXP REALTY LLC - New
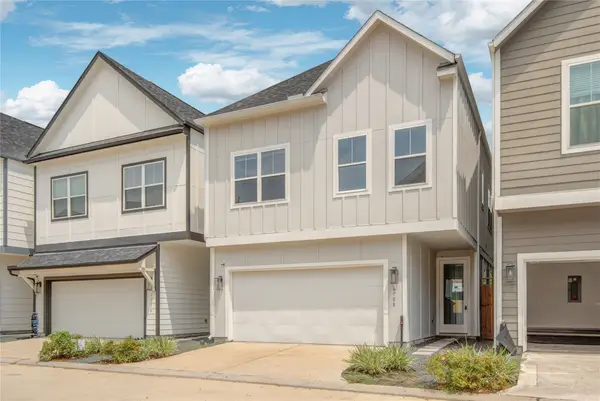 $278,000Active3 beds 3 baths1,824 sq. ft.
$278,000Active3 beds 3 baths1,824 sq. ft.6708 Parker Grove Lane, Houston, TX 77076
MLS# 40596470Listed by: THE SEARS GROUP - New
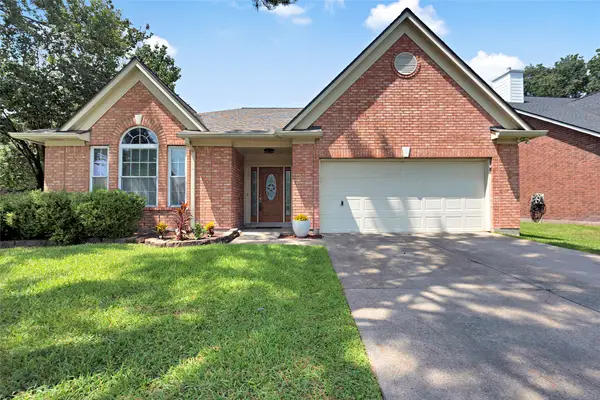 $377,000Active3 beds 2 baths2,353 sq. ft.
$377,000Active3 beds 2 baths2,353 sq. ft.9203 Cabin Creek Drive, Houston, TX 77064
MLS# 53193606Listed by: ALUMBRA INTERNATIONAL PROPERTIES
