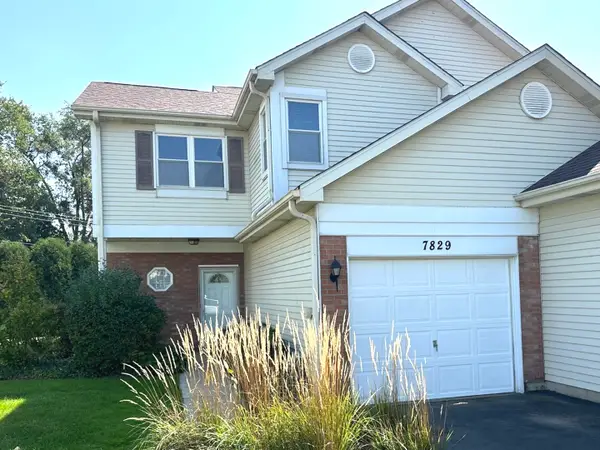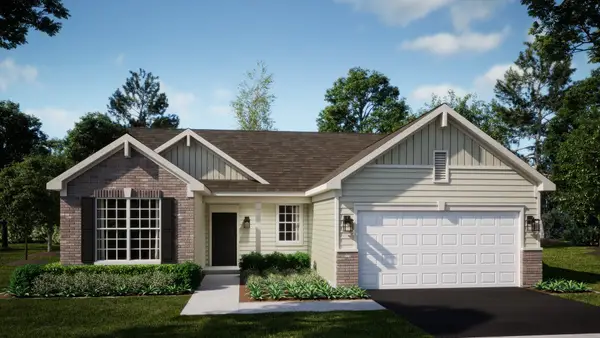8428 Creekside Lane, Darien, IL 60561
Local realty services provided by:Better Homes and Gardens Real Estate Star Homes
8428 Creekside Lane,Darien, IL 60561
$475,000
- 3 Beds
- 4 Baths
- 2,922 sq. ft.
- Single family
- Active
Listed by:jerry nwonye
Office:keller williams experience
MLS#:12431017
Source:MLSNI
Price summary
- Price:$475,000
- Price per sq. ft.:$162.56
About this home
***PRICE REDUCED for Quick Sale*** Stunning 3-Bedroom, 3.5-Bath Home in Brookeridge Creek - Darien Peaceful Cul-de-Sac | Unique Architecture | Walkout Basement Nestled in a quiet cul-de-sac, this beautifully maintained home offers timeless charm and thoughtful updates. From its distinctive roofline to its tree-lined walkout backyard, every detail reflects comfort and character. Highlights: - Solid brick exterior with unique roof design - Rich wood laminate flooring on main level (2023) - Plush upstairs carpet (2023) - Spacious master suite with jacuzzi-style jetted tub - Double furnace for efficient heating - Finished walkout basement with full bath, cozy fireplace & flexible living space. Act now-homes in this neighborhood don't last long, especially at this new price!
Contact an agent
Home facts
- Year built:1988
- Listing ID #:12431017
- Added:56 day(s) ago
- Updated:September 25, 2025 at 01:28 PM
Rooms and interior
- Bedrooms:3
- Total bathrooms:4
- Full bathrooms:3
- Half bathrooms:1
- Living area:2,922 sq. ft.
Heating and cooling
- Cooling:Central Air
- Heating:Natural Gas
Structure and exterior
- Year built:1988
- Building area:2,922 sq. ft.
- Lot area:0.42 Acres
Schools
- Middle school:Cass Junior High School
- Elementary school:Concord Elementary School
Utilities
- Water:Public
- Sewer:Public Sewer
Finances and disclosures
- Price:$475,000
- Price per sq. ft.:$162.56
- Tax amount:$10,360 (2024)
New listings near 8428 Creekside Lane
- New
 $429,000Active3 beds 2 baths1,194 sq. ft.
$429,000Active3 beds 2 baths1,194 sq. ft.17W455 Concord Place, Darien, IL 60561
MLS# 12480835Listed by: HOUSECENTER REALTY,INC. - New
 $315,000Active3 beds 2 baths1,346 sq. ft.
$315,000Active3 beds 2 baths1,346 sq. ft.709 79th Street #103, Darien, IL 60561
MLS# 12473678Listed by: RE/MAX ACTION - Open Sun, 1 to 3pmNew
 $342,000Active2 beds 3 baths1,524 sq. ft.
$342,000Active2 beds 3 baths1,524 sq. ft.8301 Highpoint Circle #C, Darien, IL 60561
MLS# 12478366Listed by: UNITED REAL ESTATE - CHICAGO - New
 $1,575,000Active5 beds 4 baths5,000 sq. ft.
$1,575,000Active5 beds 4 baths5,000 sq. ft.2221 Donegal Drive, Darien, IL 60561
MLS# 12475959Listed by: HOMESMART CONNECT LLC  $675,000Pending3 beds 3 baths2,618 sq. ft.
$675,000Pending3 beds 3 baths2,618 sq. ft.8937 Tara Hill Road, Darien, IL 60561
MLS# 12469153Listed by: KELLER WILLIAMS PREMIERE PROPERTIES $515,000Pending5 beds 4 baths2,200 sq. ft.
$515,000Pending5 beds 4 baths2,200 sq. ft.7817 Mayfair Lane, Darien, IL 60561
MLS# 12474432Listed by: GEN WEALTH REAL ESTATE LLC- New
 $365,000Active3 beds 3 baths1,260 sq. ft.
$365,000Active3 beds 3 baths1,260 sq. ft.7829 Darien Lake Drive #7829, Darien, IL 60561
MLS# 12471825Listed by: COLDWELL BANKER REALTY  $412,797Pending3 beds 2 baths1,822 sq. ft.
$412,797Pending3 beds 2 baths1,822 sq. ft.390 Cottrell Lane, Aurora, IL 60506
MLS# 12471820Listed by: HOMESMART CONNECT LLC $275,000Active2 beds 2 baths1,081 sq. ft.
$275,000Active2 beds 2 baths1,081 sq. ft.7525 Nantucket Drive #210, Darien, IL 60561
MLS# 12466873Listed by: RE/MAX PROFESSIONALS SELECT $225,000Active0.23 Acres
$225,000Active0.23 Acres19W047 Deerpath Lane, Darien, IL 60561
MLS# 12470059Listed by: COMPASS
