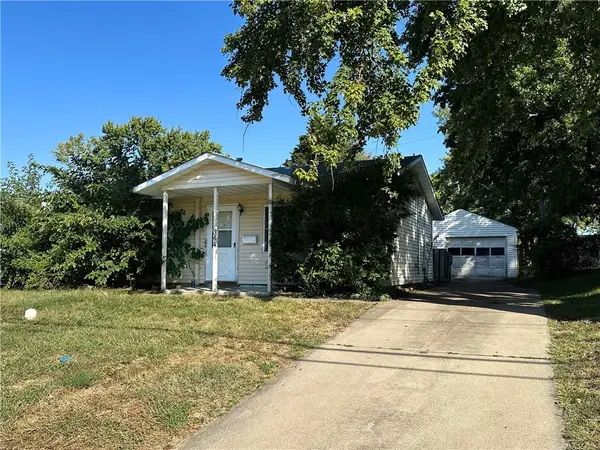1110 W Ash Avenue, Decatur, IL 62526
Local realty services provided by:Better Homes and Gardens Real Estate Service First
Listed by:tony piraino
Office:brinkoetter realtors
MLS#:6255339
Source:IL_CIBOR
Price summary
- Price:$385,000
- Price per sq. ft.:$135.61
About this home
Spacious 3-Bed Ranch on 1+ Acre – Warrensburg-Latham Schools
This beautifully updated 3 bedroom, 2.5 bath ranch sits on over an acre at the end of a quiet dead-end road on Decatur’s west side, within the Warrensburg-Latham School District.
The main floor offers an open layout with all ceramic tile flooring, a newly remodeled kitchen featuring updated cabinets, a large island, and new microwave. A utility sink adds convenience in the mudroom. The primary suite opens to the deck through French doors, with a private bath that includes a clawfoot tub, separate shower, and heater light for comfort.
Enjoy multiple living spaces including two fireplaces, an EZ Breeze sunroom, and a partially finished basement perfect for entertaining—projector, screen, and equipment negotiable.
Exterior highlights include a 2-car heated attached garage, 2.5-car detached garage, shed, and a huge deck with new decking.
Recent major updates bring peace of mind: roof (2024), HVAC with new trunk line (2022), and on-demand water heater with recirculation pump (2023).
For added confidence, the home, septic, and termite inspections have already been completed—reports available upon request.
This is a rare opportunity to own a move-in ready home on acreage with abundant updates and space inside and out. Schedule your showing today!
Contact an agent
Home facts
- Year built:1987
- Listing ID #:6255339
- Added:1 day(s) ago
- Updated:October 01, 2025 at 04:44 AM
Rooms and interior
- Bedrooms:3
- Total bathrooms:3
- Full bathrooms:2
- Half bathrooms:1
- Living area:2,839 sq. ft.
Heating and cooling
- Cooling:Central Air
- Heating:Forced Air, Gas
Structure and exterior
- Year built:1987
- Building area:2,839 sq. ft.
- Lot area:1.09 Acres
Utilities
- Water:Well
- Sewer:Public Sewer
Finances and disclosures
- Price:$385,000
- Price per sq. ft.:$135.61
- Tax amount:$6,016 (2024)
New listings near 1110 W Ash Avenue
- New
 $92,000Active3 beds 1 baths1,850 sq. ft.
$92,000Active3 beds 1 baths1,850 sq. ft.468 N Megan Drive, Decatur, IL 62522
MLS# 6255364Listed by: AGENCY ONE INSURANCE & REAL ESTATE - New
 $120,000Active3 beds 1 baths1,040 sq. ft.
$120,000Active3 beds 1 baths1,040 sq. ft.2458 Quail Drive, Decatur, IL 62521
MLS# 6255369Listed by: BRINKOETTER REALTORS - New
 $69,400Active2 beds 1 baths1,040 sq. ft.
$69,400Active2 beds 1 baths1,040 sq. ft.1706 W Division Street, Decatur, IL 62526
MLS# 6255370Listed by: BRINKOETTER REALTORS - New
 $235,000Active-- beds -- baths3,500 sq. ft.
$235,000Active-- beds -- baths3,500 sq. ft.366 W Prairie Avenue, Decatur, IL 62522
MLS# 6255366Listed by: BRINKOETTER REALTORS - New
 $74,900Active3 beds 1 baths875 sq. ft.
$74,900Active3 beds 1 baths875 sq. ft.344 W Imboden Drive, Decatur, IL 62521
MLS# 6255344Listed by: MAIN PLACE REAL ESTATE - New
 $173,897Active3 beds 2 baths1,732 sq. ft.
$173,897Active3 beds 2 baths1,732 sq. ft.353 S Linden Avenue, Decatur, IL 62522
MLS# 6255260Listed by: RE/MAX EXECUTIVES PLUS - New
 $350,000Active3 beds 3 baths2,489 sq. ft.
$350,000Active3 beds 3 baths2,489 sq. ft.3540 Forest Parkway, Decatur, IL 62521
MLS# 6255380Listed by: MAIN PLACE REAL ESTATE - New
 $485,000Active5 beds 4 baths4,037 sq. ft.
$485,000Active5 beds 4 baths4,037 sq. ft.4115 Meadow Park Drive, Decatur, IL 62521
MLS# 6255047Listed by: BRINKOETTER REALTORS - New
 $289,900Active4 beds 4 baths2,946 sq. ft.
$289,900Active4 beds 4 baths2,946 sq. ft.4643 Nicklaus Court, Decatur, IL 62526
MLS# 6255313Listed by: BRINKOETTER REALTORS
