2605 Forrest Green Drive, Decatur, IL 62521
Local realty services provided by:Better Homes and Gardens Real Estate Service First
Listed by:tony piraino
Office:brinkoetter realtors
MLS#:6254807
Source:IL_CIBOR
Price summary
- Price:$199,000
- Price per sq. ft.:$117.2
About this home
This spacious and well-maintained tri-level blends comfort, character, and smart updates in a beautiful layout. Featuring 3 bedrooms and 3 bathrooms, the home offers multiple living areas and thoughtful improvements throughout; including fresh interior paint, stylish new light fixtures, and energy-efficient upgrades like Pella windows, attic insulation, and a smart thermostat. The primary suite includes a spacious walk-in closet and private bathroom. On the lower level, enjoy a family room with a wood-burning fireplace, a bonus room, and a bathroom. Head down one more level to a partially finished basement offering flexible space for a rec room, storage, utility area, or anything else you envision. Outside, you’ll love the large deck, terraced yard, and firepit area, perfect for relaxing or entertaining. The oversized garage includes 220V power, built-in cabinetry, and attic access. Located in a desirable area near South Shores Park, Lake Decatur, shopping, and Red Tail Golf Course—this home is clean, updated, and move-in ready!
Contact an agent
Home facts
- Year built:1974
- Listing ID #:6254807
- Added:53 day(s) ago
- Updated:October 21, 2025 at 10:14 AM
Rooms and interior
- Bedrooms:3
- Total bathrooms:3
- Full bathrooms:2
- Half bathrooms:1
- Living area:1,698 sq. ft.
Heating and cooling
- Cooling:Central Air
- Heating:Forced Air, Gas
Structure and exterior
- Year built:1974
- Building area:1,698 sq. ft.
- Lot area:0.31 Acres
Utilities
- Water:Public
- Sewer:Public Sewer
Finances and disclosures
- Price:$199,000
- Price per sq. ft.:$117.2
- Tax amount:$5,348 (2023)
New listings near 2605 Forrest Green Drive
- New
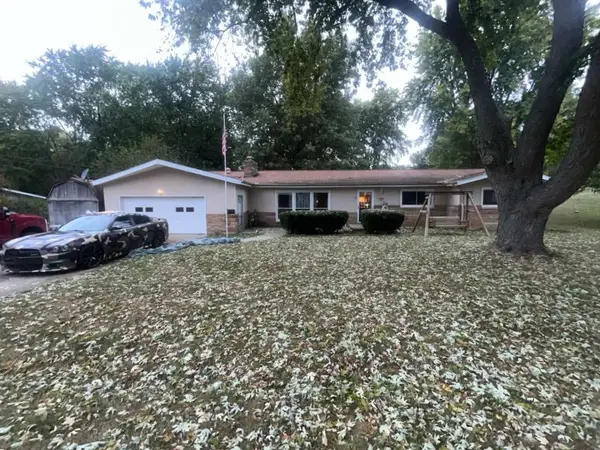 $149,000Active3 beds 3 baths2,216 sq. ft.
$149,000Active3 beds 3 baths2,216 sq. ft.278 W Brown Avenue, Decatur, IL 62526
MLS# 6255747Listed by: MAIN PLACE REAL ESTATE - New
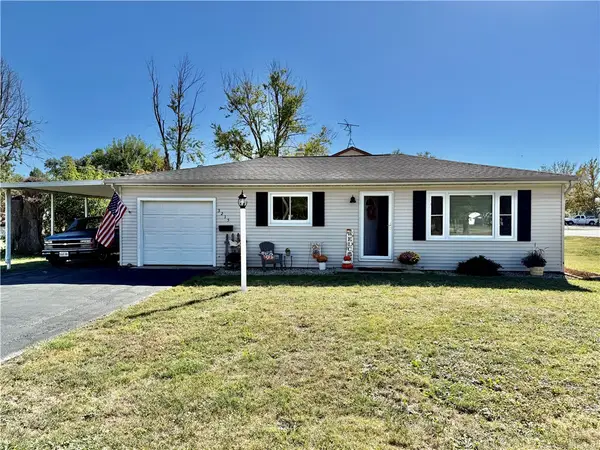 $109,897Active2 beds 1 baths884 sq. ft.
$109,897Active2 beds 1 baths884 sq. ft.3215 E Fulton Avenue, Decatur, IL 62521
MLS# 6255738Listed by: RE/MAX EXECUTIVES PLUS - New
 $220,000Active3 beds 2 baths1,398 sq. ft.
$220,000Active3 beds 2 baths1,398 sq. ft.1487 Glenn Drive, Decatur, IL 62526
MLS# 6255381Listed by: GLENDA WILLIAMSON REALTY - New
 $135,000Active3 beds 2 baths1,202 sq. ft.
$135,000Active3 beds 2 baths1,202 sq. ft.415 N Summit Avenue, Decatur, IL 62522
MLS# 6255728Listed by: MAIN PLACE REAL ESTATE - New
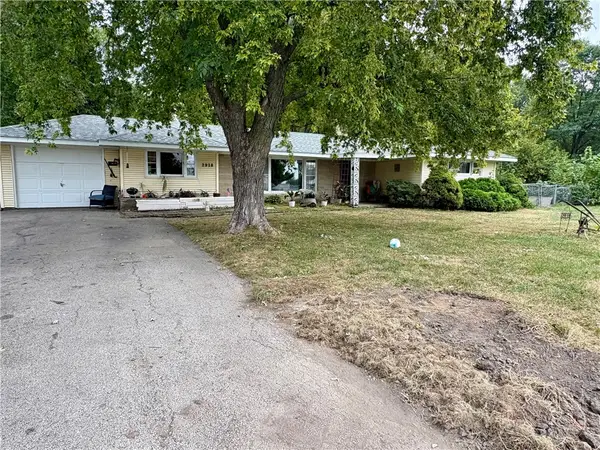 $92,000Active2 beds 1 baths1,129 sq. ft.
$92,000Active2 beds 1 baths1,129 sq. ft.2918 N 22nd Street, Decatur, IL 62526
MLS# 6255658Listed by: MTZ REALTY SERVICES - New
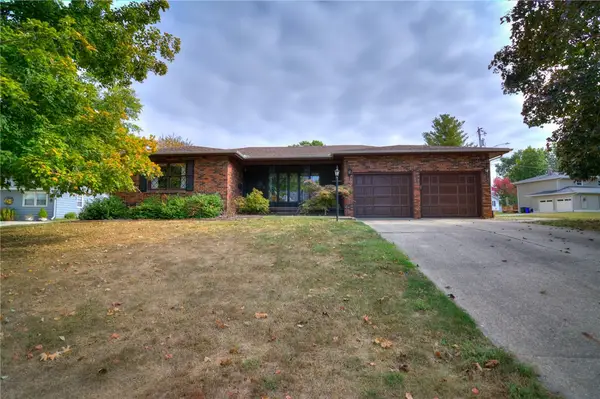 Listed by BHGRE$212,900Active3 beds 3 baths2,911 sq. ft.
Listed by BHGRE$212,900Active3 beds 3 baths2,911 sq. ft.1490 S Lynnwood Drive, Decatur, IL 62521
MLS# 6255678Listed by: VIEWEG RE/BETTER HOMES & GARDENS REAL ESTATE-SERVICE FIRST - New
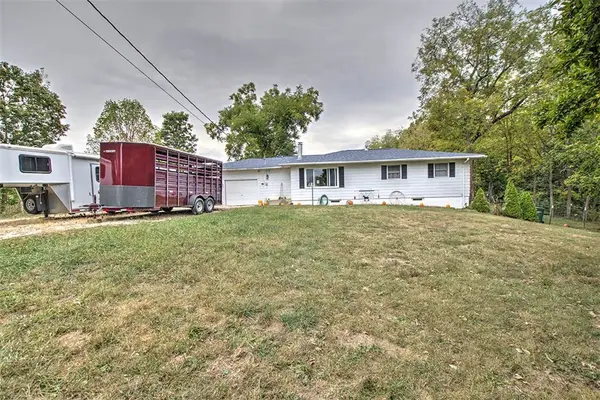 $235,000Active3 beds 2 baths1,689 sq. ft.
$235,000Active3 beds 2 baths1,689 sq. ft.3247 Nevada Road, Decatur, IL 62522
MLS# 6255481Listed by: BRINKOETTER REALTORS - New
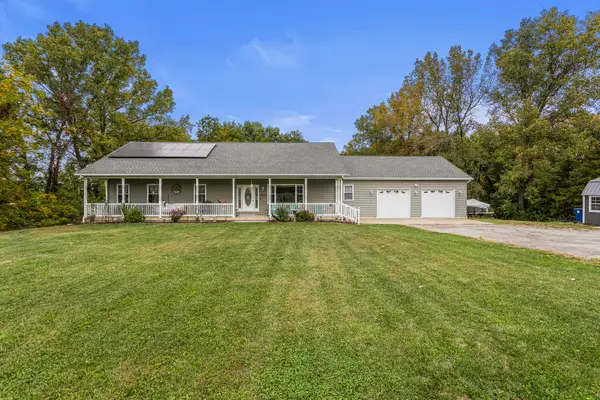 $454,125Active5 beds 4 baths2,195 sq. ft.
$454,125Active5 beds 4 baths2,195 sq. ft.5180 W Cantrell Street, Decatur, IL 62522
MLS# 12497624Listed by: KELLER WILLIAMS-TREC - New
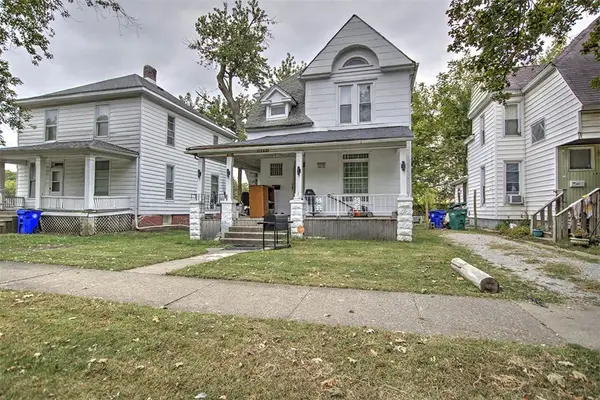 $40,000Active3 beds 2 baths1,400 sq. ft.
$40,000Active3 beds 2 baths1,400 sq. ft.1245 N Union Street, Decatur, IL 62522
MLS# 6255508Listed by: BRINKOETTER REALTORS - New
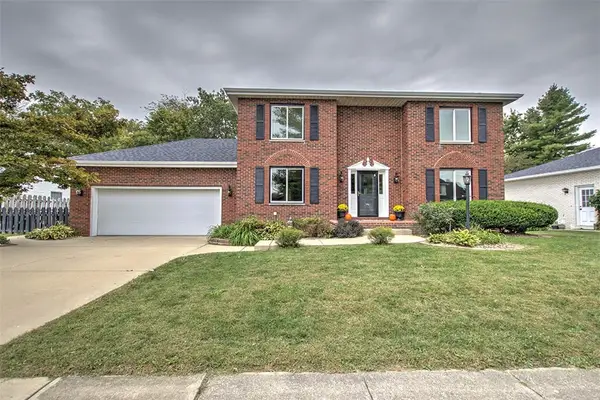 $319,000Active4 beds 4 baths3,001 sq. ft.
$319,000Active4 beds 4 baths3,001 sq. ft.170 S Hillcrest Boulevard, Decatur, IL 62522
MLS# 6255630Listed by: BRINKOETTER REALTORS
