5180 W Cantrell Street, Decatur, IL 62522
Local realty services provided by:Better Homes and Gardens Real Estate Star Homes
Listed by:john frerichs
Office:keller williams-trec
MLS#:12497624
Source:MLSNI
Price summary
- Price:$454,125
- Price per sq. ft.:$206.89
About this home
Nestled on 7.26 peaceful acres on the outskirts of town, this one-of-a-kind property offers the best of both worlds - the tranquility of a wooded retreat with the convenience of nearby amenities. The property's natural setting features mature trees, winding trails, a small creek, a tree stand, an elevated hunting blind, and even a food plot, creating an outdoor paradise for nature lovers, hunters, and anyone seeking a private escape. A firepit area in the clearing makes the perfect gathering spot for family and friends under the stars. Step inside this well-designed ranch home and experience an inviting open floor plan with warm hardwood flooring throughout the main living spaces. The spacious living room flows seamlessly into the dining area and gourmet kitchen, where you'll find a large island with breakfast bar, abundant cabinetry, and all stainless steel appliances-including oven/range, refrigerator, dishwasher, microwave, and range hood. Just off the kitchen, you'll appreciate a large walk-in pantry, laundry room, and direct access to the oversized garage with high ceilings, excellent storage, and room for a workbench or hobby area. The main level primary suite provides a relaxing retreat, complete with dual walk-in closets and a spa-inspired bathroom featuring a soaking tub, separate shower, and dual-sink vanity. The main level also opens to a full-length covered front porch, perfect for enjoying your morning coffee, and a large covered back deck ideal for entertaining or grilling while overlooking the wooded backdrop. The fully finished walk-out basement expands your living space with a massive family room perfect for a theater, game, or playroom. You'll also find two additional bedrooms, a full bathroom, a bonus room, and a huge unfinished area offering incredible storage potential and easy access to mechanicals. The basement leads out to a large concrete patio where you can relax and enjoy peaceful views of nature all around. Recent updates and extras include solar panels by Route 66 installed in 2024, a new septic system in 2022, and Culligan water treatment equipment added in 2021. This home is equipped with an efficient geothermal heating and cooling system, providing year-round comfort while significantly reducing utility costs compared to traditional HVAC systems. A lofted garden shed provides additional outdoor storage, while the backyard offers 3 apple trees and 1 pear tree for seasonal enjoyment. The home's thoughtful design and energy-efficient improvements provide comfort, style, and sustainability for years to come. From sunrise coffee on the porch to sunset strolls along wooded trails, every moment here invites you to slow down and appreciate the beauty that surrounds you. If you've been searching for a home that combines acreage, modern living, and unmatched privacy-this is the one!
Contact an agent
Home facts
- Year built:2008
- Listing ID #:12497624
- Added:1 day(s) ago
- Updated:October 18, 2025 at 12:39 PM
Rooms and interior
- Bedrooms:5
- Total bathrooms:4
- Full bathrooms:3
- Half bathrooms:1
- Living area:2,195 sq. ft.
Heating and cooling
- Heating:Electric, Geothermal
Structure and exterior
- Roof:Asphalt
- Year built:2008
- Building area:2,195 sq. ft.
- Lot area:7.26 Acres
Schools
- High school:Sangamon Valley School District
- Middle school:Sangamon Valley School District
- Elementary school:Sangamon Valley School District
Finances and disclosures
- Price:$454,125
- Price per sq. ft.:$206.89
- Tax amount:$7,932 (2024)
New listings near 5180 W Cantrell Street
- New
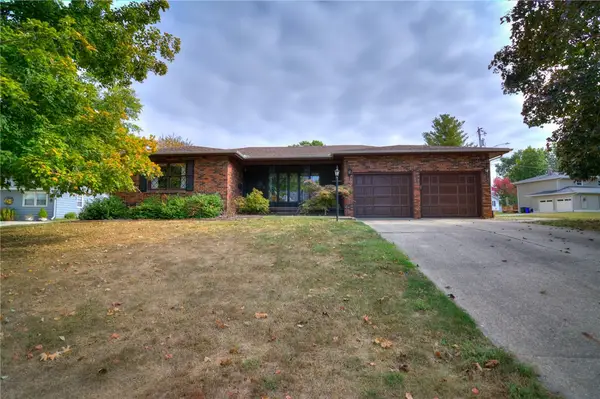 Listed by BHGRE$212,900Active3 beds 3 baths2,911 sq. ft.
Listed by BHGRE$212,900Active3 beds 3 baths2,911 sq. ft.1490 S Lynnwood Drive, Decatur, IL 62521
MLS# 6255678Listed by: VIEWEG RE/BETTER HOMES & GARDENS REAL ESTATE-SERVICE FIRST - New
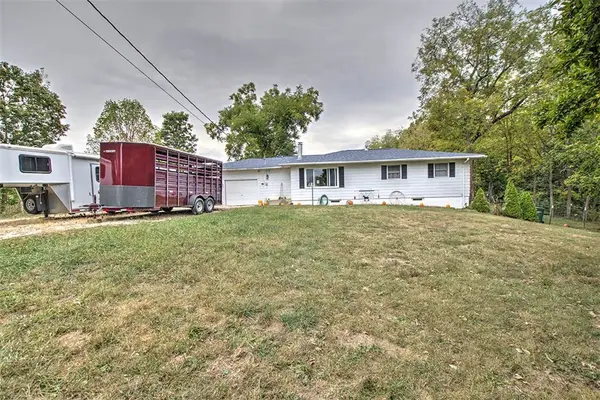 $235,000Active3 beds 2 baths1,689 sq. ft.
$235,000Active3 beds 2 baths1,689 sq. ft.3247 Nevada Road, Decatur, IL 62522
MLS# 6255481Listed by: BRINKOETTER REALTORS - New
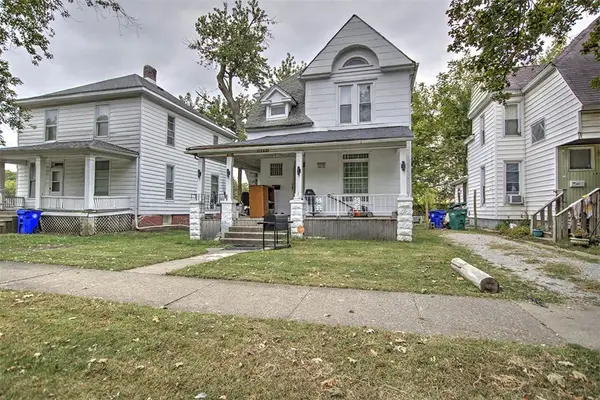 $40,000Active3 beds 2 baths1,400 sq. ft.
$40,000Active3 beds 2 baths1,400 sq. ft.1245 N Union Street, Decatur, IL 62522
MLS# 6255508Listed by: BRINKOETTER REALTORS - New
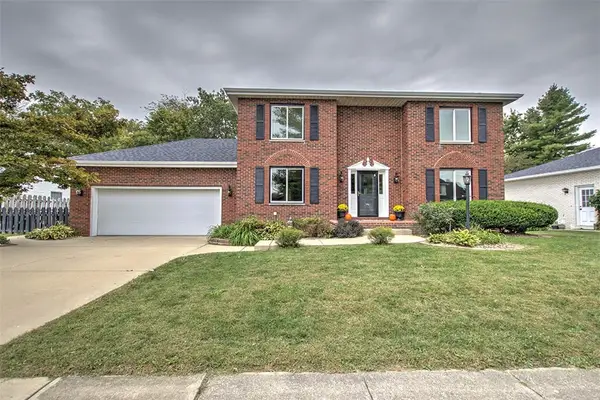 $319,000Active4 beds 4 baths3,001 sq. ft.
$319,000Active4 beds 4 baths3,001 sq. ft.170 S Hillcrest Boulevard, Decatur, IL 62522
MLS# 6255630Listed by: BRINKOETTER REALTORS - New
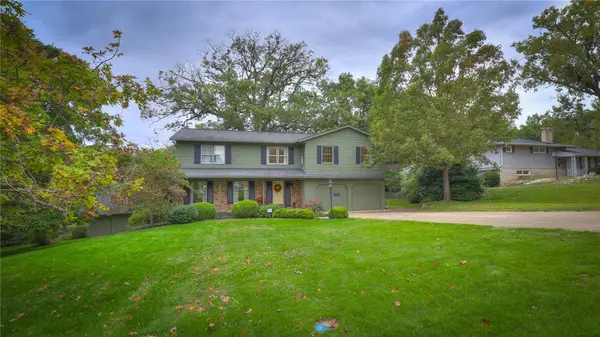 Listed by BHGRE$275,000Active4 beds 5 baths4,472 sq. ft.
Listed by BHGRE$275,000Active4 beds 5 baths4,472 sq. ft.3235 N Susan Drive, Decatur, IL 62526
MLS# 6255604Listed by: VIEWEG RE/BETTER HOMES & GARDENS REAL ESTATE-SERVICE FIRST - New
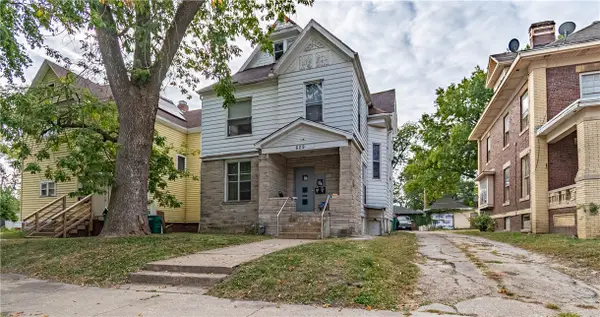 $109,500Active-- beds -- baths
$109,500Active-- beds -- baths609 W William Street, Decatur, IL 62522
MLS# 6255579Listed by: GLENDA WILLIAMSON REALTY - New
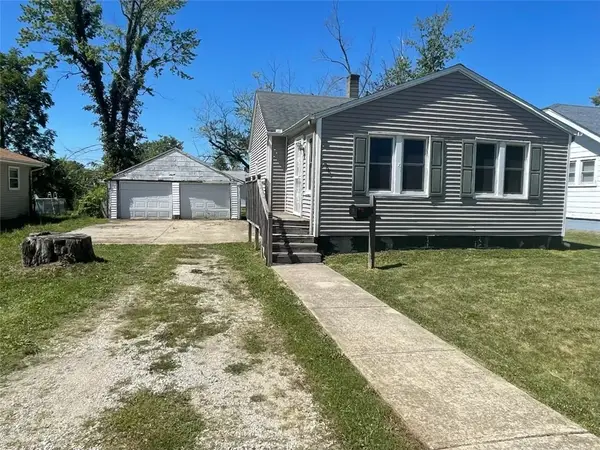 $50,000Active2 beds 1 baths810 sq. ft.
$50,000Active2 beds 1 baths810 sq. ft.635 N Virginia Avenue, Decatur, IL 62522
MLS# 6255641Listed by: BRINKOETTER REALTORS - New
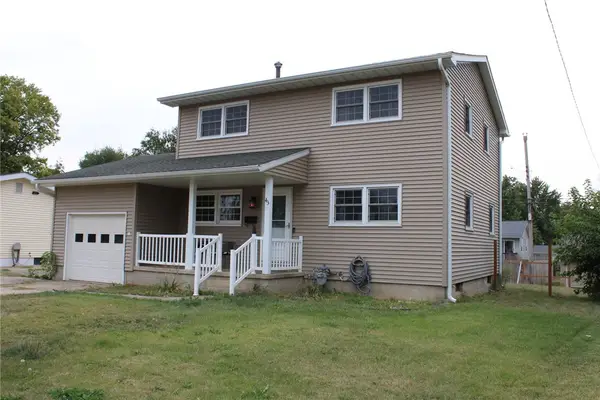 $144,900Active4 beds 2 baths1,469 sq. ft.
$144,900Active4 beds 2 baths1,469 sq. ft.43 Ridgedale Drive, Decatur, IL 62521
MLS# 6255636Listed by: MAIN PLACE REAL ESTATE - New
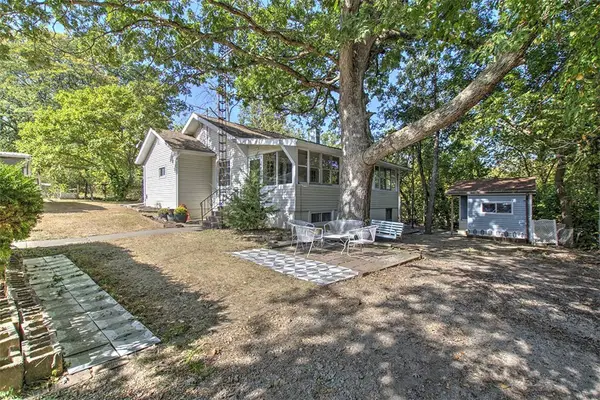 $170,000Active2 beds 1 baths1,024 sq. ft.
$170,000Active2 beds 1 baths1,024 sq. ft.2 Homewood Fishing Club, Decatur, IL 62521
MLS# 6255610Listed by: BRINKOETTER REALTORS
