2642 Saddle Trek Road, Decatur, IL 62521
Local realty services provided by:Better Homes and Gardens Real Estate Connections
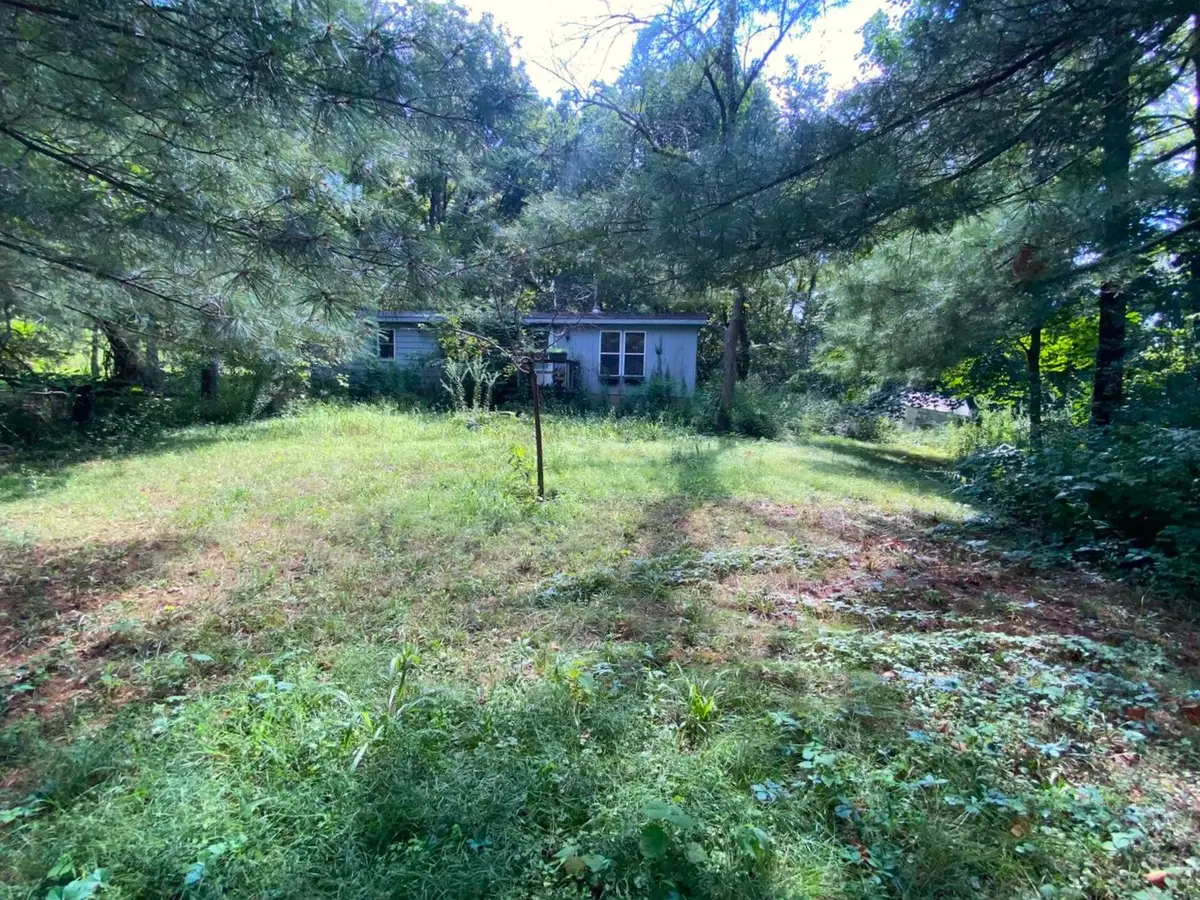
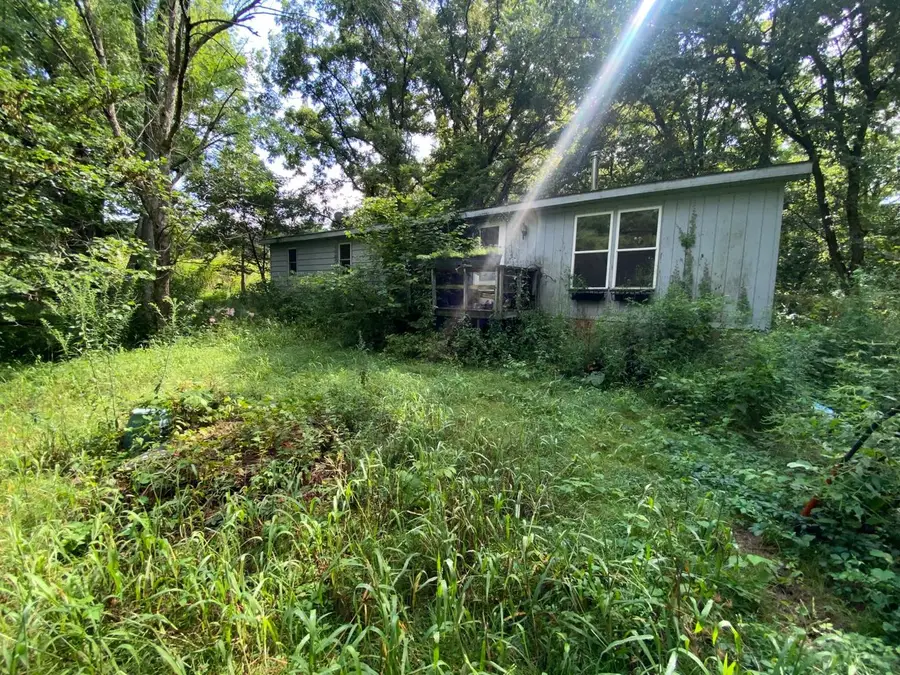
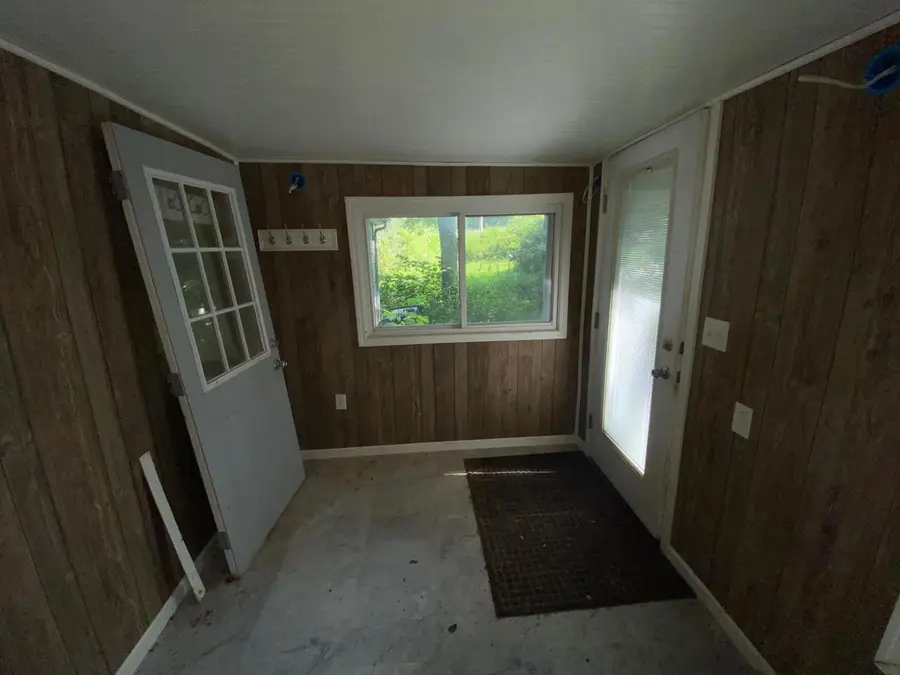
2642 Saddle Trek Road,Decatur, IL 62521
$95,000
- 3 Beds
- 2 Baths
- 1,248 sq. ft.
- Single family
- Active
Listed by:rosa rodriguez
Office:compass
MLS#:12447697
Source:MLSNI
Price summary
- Price:$95,000
- Price per sq. ft.:$76.12
About this home
Discover a rare fixer-upper opportunity on a sprawling 2.87acre lot-perfect for buyers yearning for space, seclusion, and a chance to create something truly unique. This 3-bedroom, 2-bath home (approx. 1,248 sq ft) was built in 1976 and offers immense potential to bring your vision to life. Set back from the road on nearly 3 acres, this charming ranch offers a tranquil, semi-wooded setting teeming with wildlife-ideal for hunters, nature lovers, or those looking for privacy. Interior awaits your creative touch-with the opportunity to modernize and reimagine the space into an inviting home. This is a great opportunity for buyers eager to custom renovate and add personal style to a property and Outdoor enthusiasts who want a base stage for hunting, hiking, or relaxing in nature. Lake Decatur is just a scenic drive away. Other amenties in the area include the Scovill Zoo, Children's Museum of Illinois, Rock Springs Conservation Area & Nature Center, and Hickory Point Mall. This property is a canvas with character-ready for transformation. Whether you're envisioning a cozy rural retreat, a hunter's cabin, or a renovated home with acreage to roam, 2642 Saddle Trek Road offers the foundation. Reach out today to explore its potential further.
Contact an agent
Home facts
- Year built:1976
- Listing Id #:12447697
- Added:1 day(s) ago
- Updated:August 18, 2025 at 11:38 AM
Rooms and interior
- Bedrooms:3
- Total bathrooms:2
- Full bathrooms:2
- Living area:1,248 sq. ft.
Heating and cooling
- Cooling:Central Air
- Heating:Propane
Structure and exterior
- Roof:Asphalt
- Year built:1976
- Building area:1,248 sq. ft.
- Lot area:2.78 Acres
Schools
- High school:Meridian High School
- Middle school:Meridian Jr High School
- Elementary school:Meridian Primary School
Finances and disclosures
- Price:$95,000
- Price per sq. ft.:$76.12
- Tax amount:$2,151 (2023)
New listings near 2642 Saddle Trek Road
- New
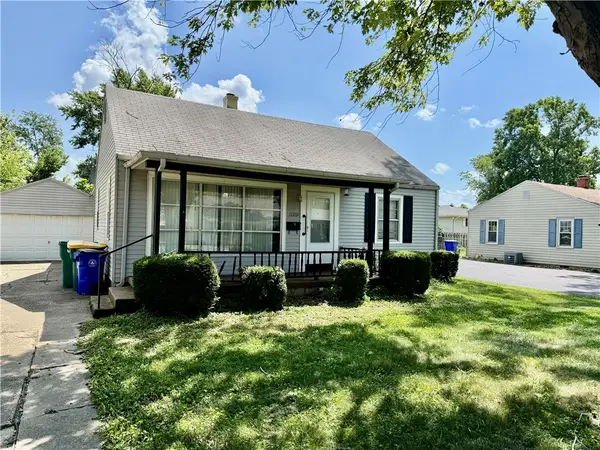 $64,897Active2 beds 1 baths768 sq. ft.
$64,897Active2 beds 1 baths768 sq. ft.1120 N Oakcrest Avenue, Decatur, IL 62522
MLS# 6254507Listed by: RE/MAX EXECUTIVES PLUS - New
 $72,900Active2 beds 1 baths1,227 sq. ft.
$72,900Active2 beds 1 baths1,227 sq. ft.2135 E Johns Avenue, Decatur, IL 62521
MLS# 6254705Listed by: MAIN PLACE REAL ESTATE - New
 $295,000Active3 beds 2 baths2,022 sq. ft.
$295,000Active3 beds 2 baths2,022 sq. ft.6865 Angela Drive, Decatur, IL 62521
MLS# 6254543Listed by: BRINKOETTER REALTORS - New
 $160,000Active4 beds 2 baths2,205 sq. ft.
$160,000Active4 beds 2 baths2,205 sq. ft.26 Colorado Drive, Decatur, IL 62526
MLS# 6254548Listed by: BRINKOETTER REALTORS - New
 $170,000Active4 beds 2 baths1,352 sq. ft.
$170,000Active4 beds 2 baths1,352 sq. ft.4613 E Hayden Drive, Decatur, IL 62521
MLS# 6254356Listed by: BRINKOETTER REALTORS - New
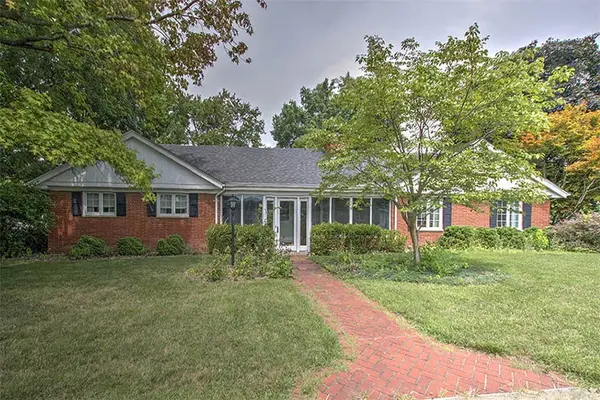 $249,000Active4 beds 3 baths3,998 sq. ft.
$249,000Active4 beds 3 baths3,998 sq. ft.612 W Karen Drive, Decatur, IL 62526
MLS# 6254478Listed by: BRINKOETTER REALTORS - New
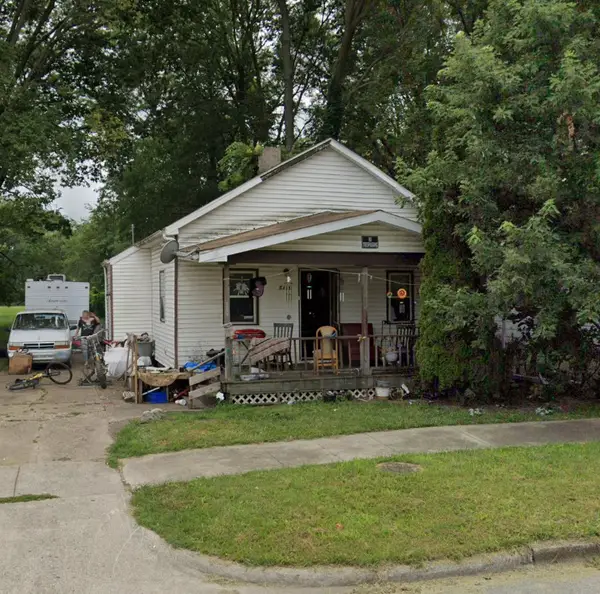 $19,900Active2 beds 1 baths886 sq. ft.
$19,900Active2 beds 1 baths886 sq. ft.1135 E Locust Street, Decatur, IL 62521
MLS# 12448633Listed by: EXP REALTY - CHICAGO NORTH AVE - New
 $15,900Active2 beds 1 baths780 sq. ft.
$15,900Active2 beds 1 baths780 sq. ft.837 W Grand Avenue, Decatur, IL 62522
MLS# 12448645Listed by: EXP REALTY - CHICAGO NORTH AVE - New
 $89,900Active2 beds 1 baths728 sq. ft.
$89,900Active2 beds 1 baths728 sq. ft.2324 E Division Street, Decatur, IL 62526
MLS# 6254683Listed by: MTZ REALTY SERVICES - New
 $215,000Active5 beds 3 baths2,726 sq. ft.
$215,000Active5 beds 3 baths2,726 sq. ft.1725 Race Drive, Decatur, IL 62521
MLS# 6254499Listed by: BRINKOETTER REALTORS
