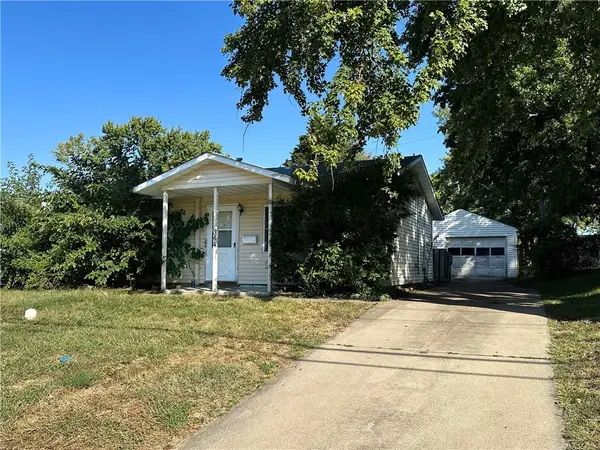612 W Karen Drive, Decatur, IL 62526
Local realty services provided by:Better Homes and Gardens Real Estate Service First
Listed by:robin thacker
Office:brinkoetter realtors
MLS#:6254478
Source:IL_CIBOR
Price summary
- Price:$249,000
- Price per sq. ft.:$62.28
About this home
Solid brick 4 bedroom sprawling ranch with just under 4000 square feet of living space. This wonderful custom home has always been very well maintained, any issues were repaired/replaced by professionals, upgraded utilities were maintained annually or semi-annually. A main floor bedroom was used as a den with the closet hosting the washer and dryer, (bsmt utility room likely once had w/d hookups). An impressive large finished basement with a 34'6 x 27'2 family/rec room, a second fireplace, a full bath, a bonus space currently set up as a dining room, and a large storage/workshop room. This spacious home is ideal for retirement with plenty of room to entertain. The small yard was intentional to keep maintenance at a minimum, a portion is wrought-iron fenced with a stone patio. Located in north Decatur and close to all conveniences. This property/home is to be sold in as is condition.
Contact an agent
Home facts
- Year built:1965
- Listing ID #:6254478
- Added:44 day(s) ago
- Updated:October 01, 2025 at 03:11 PM
Rooms and interior
- Bedrooms:4
- Total bathrooms:3
- Full bathrooms:2
- Half bathrooms:1
- Living area:3,998 sq. ft.
Heating and cooling
- Cooling:Central Air
- Heating:Forced Air, Gas
Structure and exterior
- Year built:1965
- Building area:3,998 sq. ft.
- Lot area:0.21 Acres
Utilities
- Water:Public
- Sewer:Public Sewer
Finances and disclosures
- Price:$249,000
- Price per sq. ft.:$62.28
- Tax amount:$5,255 (2024)
New listings near 612 W Karen Drive
- New
 $229,000Active4 beds 3 baths2,752 sq. ft.
$229,000Active4 beds 3 baths2,752 sq. ft.9150 N Route 51, Decatur, IL 62526
MLS# 6255314Listed by: BRINKOETTER REALTORS - New
 $385,000Active3 beds 3 baths2,839 sq. ft.
$385,000Active3 beds 3 baths2,839 sq. ft.1110 W Ash Avenue, Decatur, IL 62526
MLS# 6255339Listed by: BRINKOETTER REALTORS - New
 $92,000Active3 beds 1 baths1,850 sq. ft.
$92,000Active3 beds 1 baths1,850 sq. ft.468 N Megan Drive, Decatur, IL 62522
MLS# 6255364Listed by: AGENCY ONE INSURANCE & REAL ESTATE - New
 $120,000Active3 beds 1 baths1,040 sq. ft.
$120,000Active3 beds 1 baths1,040 sq. ft.2458 Quail Drive, Decatur, IL 62521
MLS# 6255369Listed by: BRINKOETTER REALTORS - New
 $69,400Active2 beds 1 baths1,040 sq. ft.
$69,400Active2 beds 1 baths1,040 sq. ft.1706 W Division Street, Decatur, IL 62526
MLS# 6255370Listed by: BRINKOETTER REALTORS - New
 $235,000Active-- beds -- baths3,500 sq. ft.
$235,000Active-- beds -- baths3,500 sq. ft.366 W Prairie Avenue, Decatur, IL 62522
MLS# 6255366Listed by: BRINKOETTER REALTORS - New
 $74,900Active3 beds 1 baths875 sq. ft.
$74,900Active3 beds 1 baths875 sq. ft.344 W Imboden Drive, Decatur, IL 62521
MLS# 6255344Listed by: MAIN PLACE REAL ESTATE - New
 $173,897Active3 beds 2 baths1,732 sq. ft.
$173,897Active3 beds 2 baths1,732 sq. ft.353 S Linden Avenue, Decatur, IL 62522
MLS# 6255260Listed by: RE/MAX EXECUTIVES PLUS - New
 $350,000Active3 beds 3 baths2,489 sq. ft.
$350,000Active3 beds 3 baths2,489 sq. ft.3540 Forest Parkway, Decatur, IL 62521
MLS# 6255380Listed by: MAIN PLACE REAL ESTATE - New
 $485,000Active5 beds 4 baths4,037 sq. ft.
$485,000Active5 beds 4 baths4,037 sq. ft.4115 Meadow Park Drive, Decatur, IL 62521
MLS# 6255047Listed by: BRINKOETTER REALTORS
