5353 E Reas Bridge Road, Decatur, IL 62521
Local realty services provided by:Better Homes and Gardens Real Estate Service First
5353 E Reas Bridge Road,Decatur, IL 62521
$395,000
- 5 Beds
- 4 Baths
- 4,618 sq. ft.
- Single family
- Active
Listed by:kristina frost
Office:main place real estate
MLS#:6255185
Source:IL_CIBOR
Price summary
- Price:$395,000
- Price per sq. ft.:$85.53
About this home
Welcome to your private country retreat—where comfort, space, and peaceful living come together seamlessly. Situated on 2.81 acres, this meticulously maintained home offers a rare opportunity to enjoy nature right outside your door! Boasting five spacious bedrooms and three and a half bathrooms, there's room for everyone—whether you're growing your family, accommodating guests, or working from home. Two primary suites provide ultimate flexibility: one on the main level with direct access to the deck, and another upstairs featuring a walk-in closet, cozy office nook, and private deck entrance—perfect for multi-generational living or long-term visitors. Inside, you'll find bright, open living spaces that feel warm and inviting. The expansive great room, complete with a fireplace and built-in wet bar, is ideal for hosting game nights or festive holiday gatherings. The finished walk-out basement offers even more versatile space—ideal for a game room, home gym, or second family room. Additional highlights include a convenient main-floor laundry room and a private circle driveway with plenty of room for vehicles, trailers, or equipment. Located in the highly regarded Argenta-Oreana School District, this home truly has it all. Whether you're looking to relax, entertain, or explore the outdoors, this one-of-a-kind property offers the perfect backdrop. Sold as-is.
Contact an agent
Home facts
- Year built:1990
- Listing ID #:6255185
- Added:35 day(s) ago
- Updated:October 21, 2025 at 03:44 PM
Rooms and interior
- Bedrooms:5
- Total bathrooms:4
- Full bathrooms:3
- Half bathrooms:1
- Living area:4,618 sq. ft.
Heating and cooling
- Cooling:Central Air
- Heating:Propane
Structure and exterior
- Year built:1990
- Building area:4,618 sq. ft.
- Lot area:2.81 Acres
Utilities
- Water:Well
- Sewer:Septic Tank
Finances and disclosures
- Price:$395,000
- Price per sq. ft.:$85.53
- Tax amount:$7,584 (2024)
New listings near 5353 E Reas Bridge Road
- New
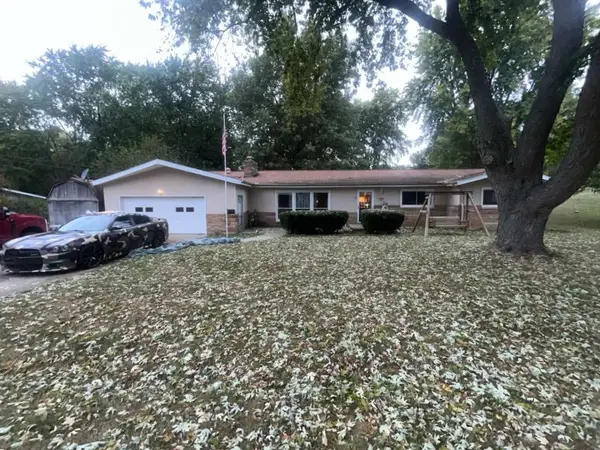 $149,000Active3 beds 3 baths2,216 sq. ft.
$149,000Active3 beds 3 baths2,216 sq. ft.278 W Brown Avenue, Decatur, IL 62526
MLS# 6255747Listed by: MAIN PLACE REAL ESTATE - New
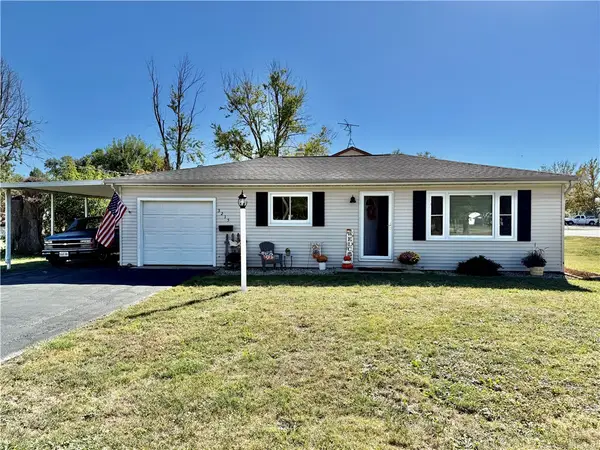 $109,897Active2 beds 1 baths884 sq. ft.
$109,897Active2 beds 1 baths884 sq. ft.3215 E Fulton Avenue, Decatur, IL 62521
MLS# 6255738Listed by: RE/MAX EXECUTIVES PLUS - New
 $220,000Active3 beds 2 baths1,398 sq. ft.
$220,000Active3 beds 2 baths1,398 sq. ft.1487 Glenn Drive, Decatur, IL 62526
MLS# 6255381Listed by: GLENDA WILLIAMSON REALTY - New
 $135,000Active3 beds 2 baths1,202 sq. ft.
$135,000Active3 beds 2 baths1,202 sq. ft.415 N Summit Avenue, Decatur, IL 62522
MLS# 6255728Listed by: MAIN PLACE REAL ESTATE - New
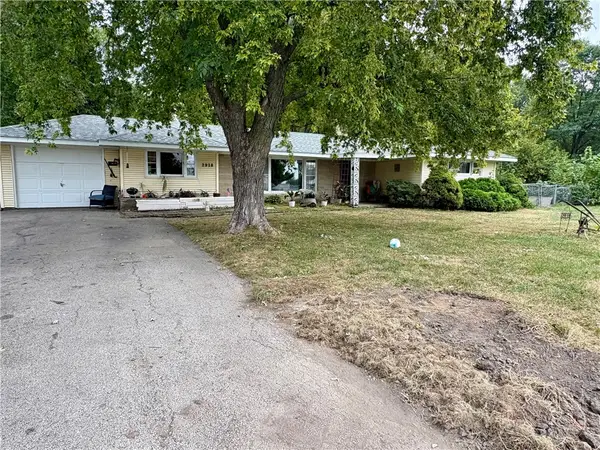 $92,000Active2 beds 1 baths1,129 sq. ft.
$92,000Active2 beds 1 baths1,129 sq. ft.2918 N 22nd Street, Decatur, IL 62526
MLS# 6255658Listed by: MTZ REALTY SERVICES - New
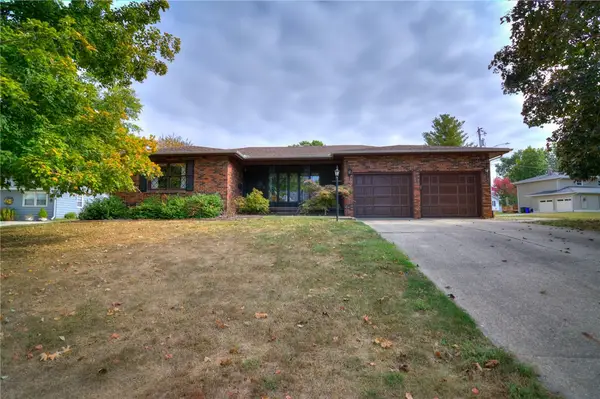 Listed by BHGRE$212,900Active3 beds 3 baths2,911 sq. ft.
Listed by BHGRE$212,900Active3 beds 3 baths2,911 sq. ft.1490 S Lynnwood Drive, Decatur, IL 62521
MLS# 6255678Listed by: VIEWEG RE/BETTER HOMES & GARDENS REAL ESTATE-SERVICE FIRST - New
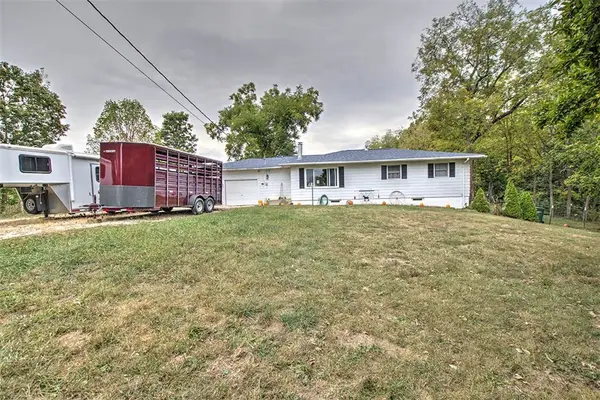 $235,000Active3 beds 2 baths1,689 sq. ft.
$235,000Active3 beds 2 baths1,689 sq. ft.3247 Nevada Road, Decatur, IL 62522
MLS# 6255481Listed by: BRINKOETTER REALTORS - New
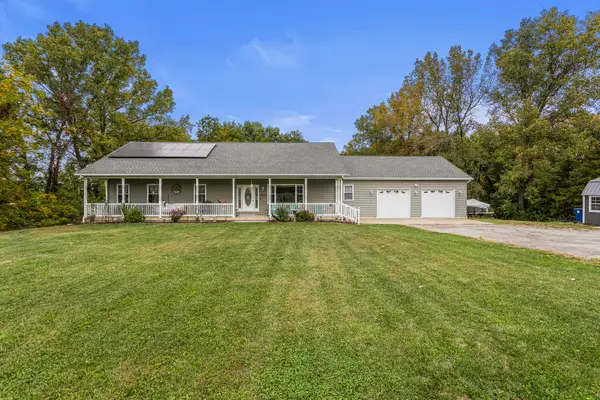 $454,125Active5 beds 4 baths2,195 sq. ft.
$454,125Active5 beds 4 baths2,195 sq. ft.5180 W Cantrell Street, Decatur, IL 62522
MLS# 12497624Listed by: KELLER WILLIAMS-TREC - New
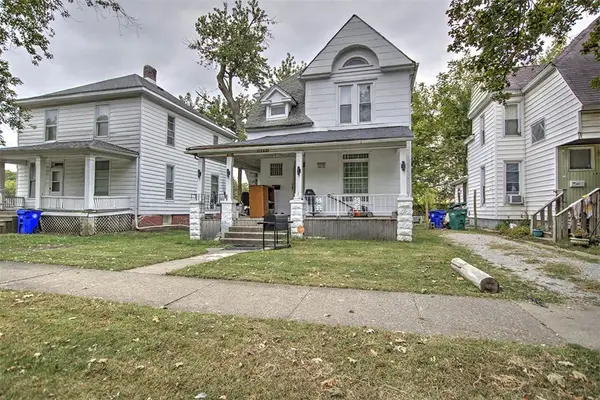 $40,000Active3 beds 2 baths1,400 sq. ft.
$40,000Active3 beds 2 baths1,400 sq. ft.1245 N Union Street, Decatur, IL 62522
MLS# 6255508Listed by: BRINKOETTER REALTORS - New
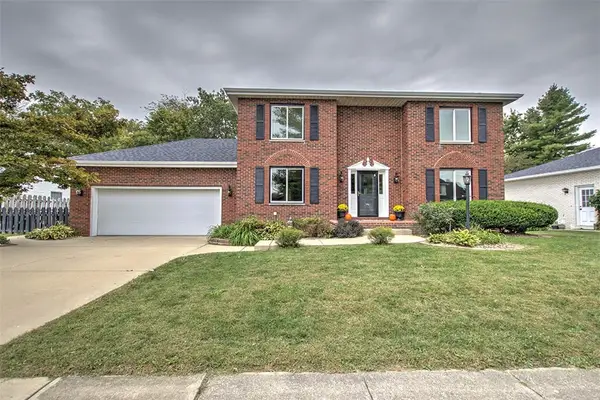 $319,000Active4 beds 4 baths3,001 sq. ft.
$319,000Active4 beds 4 baths3,001 sq. ft.170 S Hillcrest Boulevard, Decatur, IL 62522
MLS# 6255630Listed by: BRINKOETTER REALTORS
