66 Eastmoreland Drive, Decatur, IL 62521
Local realty services provided by:Better Homes and Gardens Real Estate Service First
66 Eastmoreland Drive,Decatur, IL 62521
$469,900
- 4 Beds
- 3 Baths
- 5,448 sq. ft.
- Single family
- Active
Listed by:aaron warner
Office:main place real estate
MLS#:6254945
Source:IL_CIBOR
Price summary
- Price:$469,900
- Price per sq. ft.:$86.25
About this home
Experience lakeside living at its finest with this well-maintained property featuring 100 feet of reinforced seawall and a 30-foot covered boat dock w/ electric hoist. The outdoor space offers a sparkling in-ground pool with solar cover, a decorative fence, expansive patio, and a charming gazebo for relaxation. Inside, you’ll find a welcoming floor plan with updated flooring, family room accented by a stone-faced gas fireplace, and both formal living and dining areas. The kitchen is equipped with granite countertops, modern appliances, and French doors that lead directly to the pool and dock. The home includes four generously sized bedrooms, highlighted by a primary suite with a balcony overlooking the lake, a large walk-in closet, and updated bathrooms. Additionally, this home features a rec/game room and 3 zone heat. This home combines functionality, style, and exceptional outdoor amenities—all in a peaceful lakefront setting.
Contact an agent
Home facts
- Year built:1957
- Listing ID #:6254945
- Added:1 day(s) ago
- Updated:September 17, 2025 at 04:43 PM
Rooms and interior
- Bedrooms:4
- Total bathrooms:3
- Full bathrooms:2
- Half bathrooms:1
- Living area:5,448 sq. ft.
Heating and cooling
- Cooling:Central Air
- Heating:Forced Air, Gas
Structure and exterior
- Year built:1957
- Building area:5,448 sq. ft.
- Lot area:0.27 Acres
Utilities
- Water:Public
- Sewer:Public Sewer
Finances and disclosures
- Price:$469,900
- Price per sq. ft.:$86.25
- Tax amount:$13,118 (2023)
New listings near 66 Eastmoreland Drive
- New
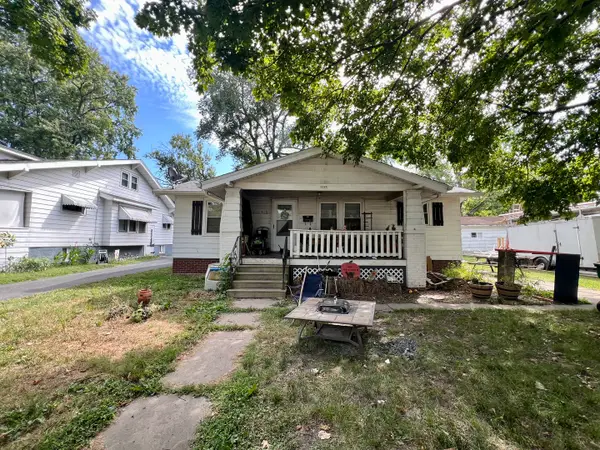 $50,000Active3 beds 1 baths912 sq. ft.
$50,000Active3 beds 1 baths912 sq. ft.2045 E Clay Street, Decatur, IL 62521
MLS# 12464473Listed by: RYAN DALLAS REAL ESTATE - New
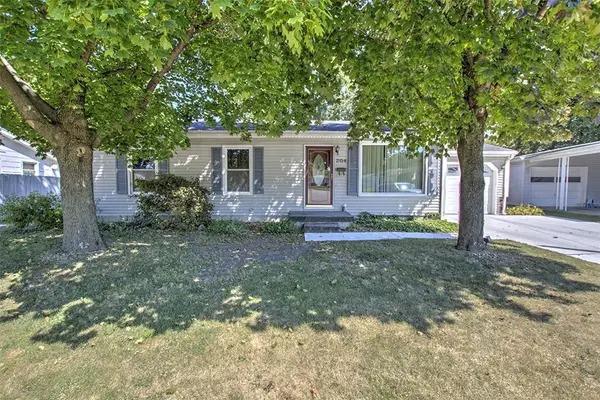 $130,000Active2 beds 2 baths1,184 sq. ft.
$130,000Active2 beds 2 baths1,184 sq. ft.204 Newcastle Drive, Decatur, IL 62526
MLS# 6255170Listed by: BRINKOETTER REALTORS - New
 $244,900Active5 beds 3 baths2,566 sq. ft.
$244,900Active5 beds 3 baths2,566 sq. ft.235 W Ash Avenue, Decatur, IL 62526
MLS# 6255025Listed by: MTZ REALTY SERVICES - New
 $99,900Active2 beds 1 baths768 sq. ft.
$99,900Active2 beds 1 baths768 sq. ft.4504 Spruce Street, Decatur, IL 62526
MLS# 6255191Listed by: GLENDA WILLIAMSON REALTY - New
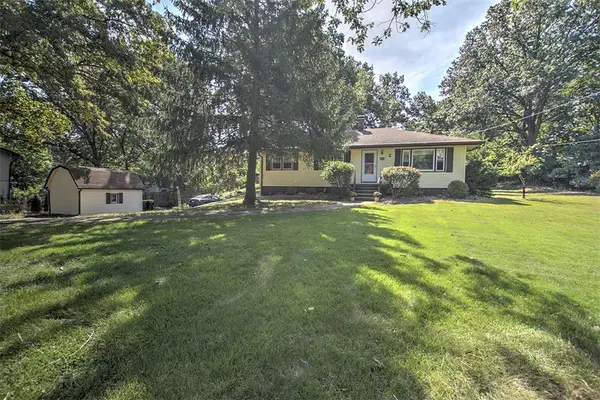 $159,900Active3 beds 1 baths1,840 sq. ft.
$159,900Active3 beds 1 baths1,840 sq. ft.3305 Welles Street, Decatur, IL 62521
MLS# 6255134Listed by: BRINKOETTER REALTORS - New
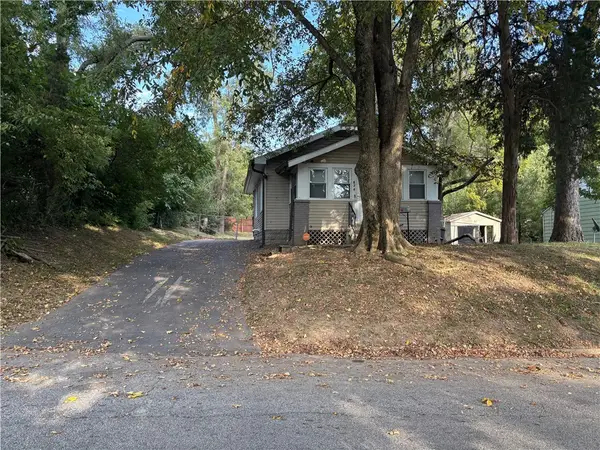 $49,900Active2 beds 1 baths627 sq. ft.
$49,900Active2 beds 1 baths627 sq. ft.636 S Sycamore Street, Decatur, IL 62522
MLS# 6255189Listed by: BRINKOETTER REALTORS - New
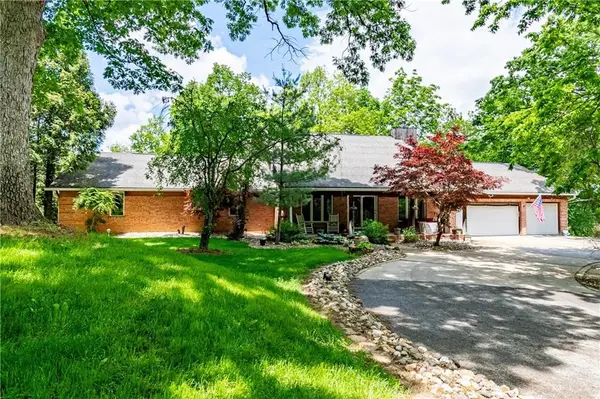 $395,000Active5 beds 4 baths4,618 sq. ft.
$395,000Active5 beds 4 baths4,618 sq. ft.5353 E Reas Bridge Road, Decatur, IL 62521
MLS# 6255185Listed by: MAIN PLACE REAL ESTATE - New
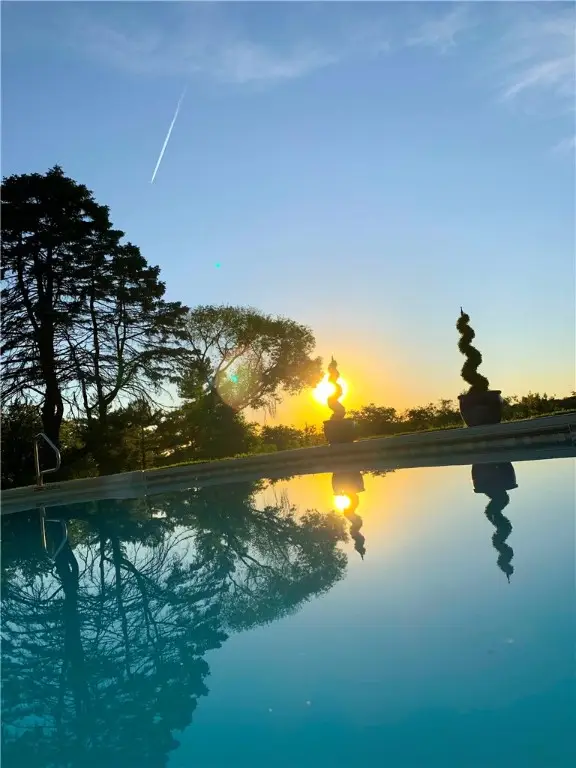 $765,000Active5 beds 5 baths6,095 sq. ft.
$765,000Active5 beds 5 baths6,095 sq. ft.92 N Country Club Road, Decatur, IL 62521
MLS# 6255069Listed by: BRINKOETTER REALTORS - Open Sat, 12am to 1pmNew
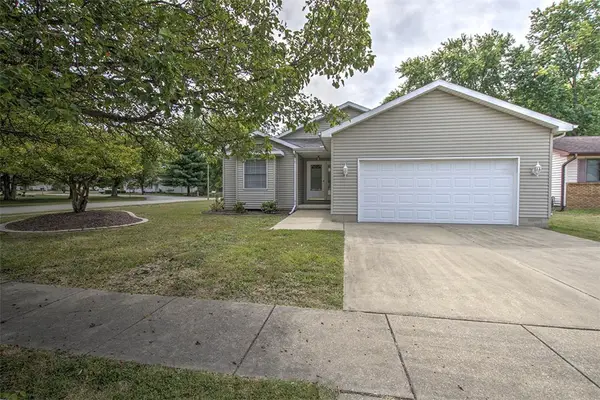 $165,000Active3 beds 2 baths1,475 sq. ft.
$165,000Active3 beds 2 baths1,475 sq. ft.4545 Hayden Court, Decatur, IL 62521
MLS# 6253114Listed by: BRINKOETTER REALTORS
