135 Rue Touraine, Deer Park, IL 60010
Local realty services provided by:Better Homes and Gardens Real Estate Star Homes
135 Rue Touraine,Deer Park, IL 60010
$600,000
- 4 Beds
- 3 Baths
- 2,682 sq. ft.
- Single family
- Active
Listed by: andra simek
Office: keller williams success realty
MLS#:12483475
Source:MLSNI
Price summary
- Price:$600,000
- Price per sq. ft.:$223.71
About this home
Welcome to 135 Rue Tourraine, where timeless Georgian Colonial charm meets thoughtful updates on one of Rue Valley's most desirable tree-lined streets. This move-in ready home invites you to settle in and stay awhile.Set on over 0.7 acres, this four-bedroom home offers a private, park-like retreat surrounded by mature evergreens and vibrant maples. Inside, 2,469 sq ft of light-filled space includes a cherry kitchen with granite counters, stainless appliances, and a breakfast nook open to the family room. Hardwood floors, crown molding, and large windows bring warmth and natural light throughout. The primary suite features a walk-in closet and updated bath, joined by three additional bedrooms and refreshed hall bath. Pride of ownership shows with newer roof, windows, gutters, driveway, paint, and well tank. Full basement offers exceptional storage or finishing potential. Located in top-rated Lake Zurich Schools near Cuba Marsh, Metra, and Deer Grove Forest Preserve. A rare find in sought-after Rue Valley!
Contact an agent
Home facts
- Year built:1976
- Listing ID #:12483475
- Added:98 day(s) ago
- Updated:February 12, 2026 at 04:28 PM
Rooms and interior
- Bedrooms:4
- Total bathrooms:3
- Full bathrooms:2
- Half bathrooms:1
- Living area:2,682 sq. ft.
Heating and cooling
- Cooling:Central Air
- Heating:Forced Air, Natural Gas
Structure and exterior
- Roof:Asphalt
- Year built:1976
- Building area:2,682 sq. ft.
- Lot area:0.72 Acres
Finances and disclosures
- Price:$600,000
- Price per sq. ft.:$223.71
- Tax amount:$9,901 (2024)
New listings near 135 Rue Touraine
 $599,000Pending4 beds 3 baths2,050 sq. ft.
$599,000Pending4 beds 3 baths2,050 sq. ft.24423 W Hunters Lane, Deer Park, IL 60010
MLS# 12524297Listed by: BAIRD & WARNER $749,900Pending4 beds 4 baths4,662 sq. ft.
$749,900Pending4 beds 4 baths4,662 sq. ft.20451 N Joshua Court, Deer Park, IL 60010
MLS# 12562839Listed by: RE/MAX TOP PERFORMERS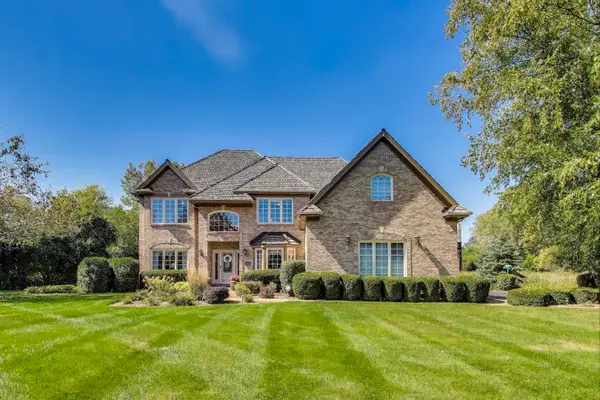 $1,275,000Active4 beds 5 baths4,125 sq. ft.
$1,275,000Active4 beds 5 baths4,125 sq. ft.20812 N Swansway, Deer Park, IL 60010
MLS# 12488354Listed by: COMPASS $679,000Pending3 beds 2 baths2,138 sq. ft.
$679,000Pending3 beds 2 baths2,138 sq. ft.20205 N Lea Road, Deer Park, IL 60010
MLS# 12545205Listed by: BAIRD & WARNER- Open Sun, 12:30 to 2pm
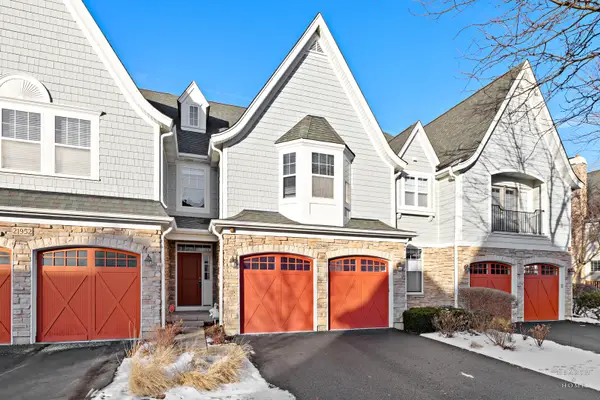 $500,000Active3 beds 3 baths1,961 sq. ft.
$500,000Active3 beds 3 baths1,961 sq. ft.21946 W Tori Lane, Deer Park, IL 60010
MLS# 12541410Listed by: HOMESMART CONNECT LLC  $4,446,000Active4.46 Acres
$4,446,000Active4.46 Acres20412 N Rand Road N, Deer Park, IL 60047
MLS# 12512266Listed by: KELLER WILLIAMS SUCCESS REALTY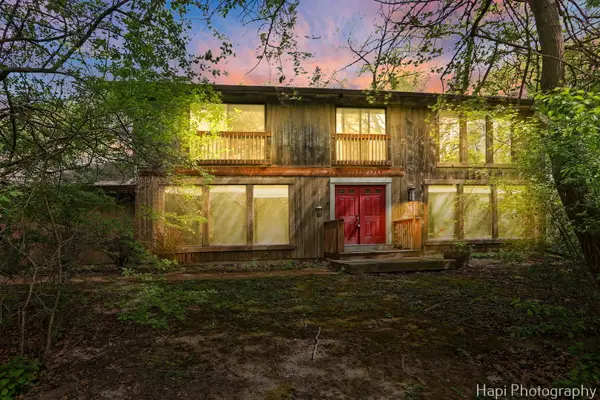 $535,000Pending4 beds 3 baths2,632 sq. ft.
$535,000Pending4 beds 3 baths2,632 sq. ft.24570 W Middle Fork Road, Barrington, IL 60010
MLS# 12462731Listed by: COMPASS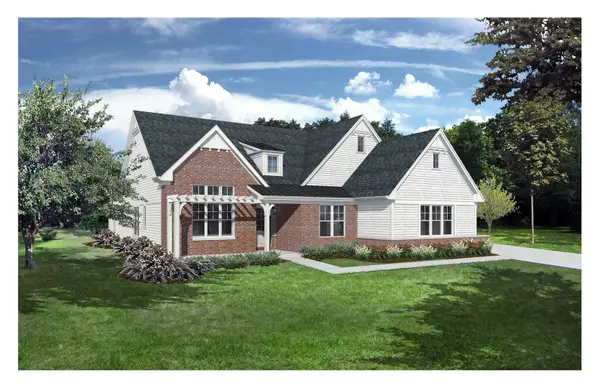 $1,344,900Pending4 beds 5 baths4,125 sq. ft.
$1,344,900Pending4 beds 5 baths4,125 sq. ft.Address Withheld By Seller, Long Grove, IL 60047
MLS# 12456733Listed by: MC NAUGHTON REALTY GROUP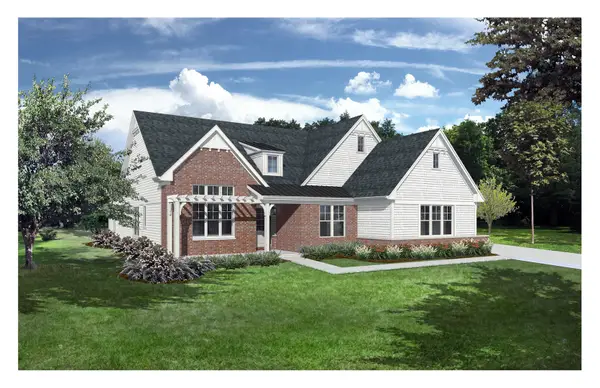 $1,534,825Active4 beds 5 baths4,125 sq. ft.
$1,534,825Active4 beds 5 baths4,125 sq. ft.Address Withheld By Seller, Long Grove, IL 60047
MLS# 12299056Listed by: MC NAUGHTON REALTY GROUP

