44 Oak Ridge Lane, Deer Park, IL 60010
Local realty services provided by:Better Homes and Gardens Real Estate Connections
44 Oak Ridge Lane,Deer Park, IL 60010
$785,000
- 4 Beds
- 3 Baths
- 2,373 sq. ft.
- Single family
- Pending
Listed by: jeff matheson
Office: @properties christie's international real estate
MLS#:12473061
Source:MLSNI
Price summary
- Price:$785,000
- Price per sq. ft.:$330.8
About this home
Nestled atop a picturesque rise on nearly an acre of land overlooking a tranquil pond, this charming, traditional Colonial home offers the perfect blend of comfort, tranquility and idyllic views. The home is surrounded by natural beauty, providing a peaceful retreat from the hustle and bustle of everyday life. The covered front porch is the perfect spot to unwind and enjoy the immense landscape, while the side yard patio and fire pit, just off the inviting sunroom, create a perfect setting for evening relaxation or morning coffee. Step inside to discover a well-maintained home full of character and warmth. Beautiful hardwood floors run throughout the home, while vaulted and cathedral ceilings add an airy, spacious feel to every room. The main floor offers a flexible layout with a family room (currently used as an office), a generous living room, and a dining room - ideal for entertaining or family gatherings. The sunroom, with its abundance of natural light, is sure to become your favorite spot to enjoy the changing seasons. The kitchen and eating area are spacious and functional, with plenty of room to modify or update to suit your needs. Upstairs, you'll find four generously sized bedrooms, each with ample closet space. The primary suite is a true retreat, featuring a walk-in closet and a beautifully remodeled en-suite bath with vaulted ceilings, adding to the space's luxurious feel. This home also offers a prime location with easy access to local conveniences, including highly rated schools, shopping, and dining. Whether you're looking for a peaceful sanctuary or a home with potential to personalize, this property truly has it all. Don't miss the chance to make this wonderful home yours. Schedule a showing today!
Contact an agent
Home facts
- Year built:1962
- Listing ID #:12473061
- Added:53 day(s) ago
- Updated:November 12, 2025 at 03:46 PM
Rooms and interior
- Bedrooms:4
- Total bathrooms:3
- Full bathrooms:2
- Half bathrooms:1
- Living area:2,373 sq. ft.
Heating and cooling
- Cooling:Central Air
- Heating:Forced Air, Natural Gas
Structure and exterior
- Roof:Asphalt
- Year built:1962
- Building area:2,373 sq. ft.
- Lot area:0.85 Acres
Schools
- High school:Barrington High School
- Middle school:Barrington Middle School-Prairie
- Elementary school:Arnett C Lines Elementary School
Utilities
- Water:Public
- Sewer:Public Sewer
Finances and disclosures
- Price:$785,000
- Price per sq. ft.:$330.8
- Tax amount:$9,644 (2024)
New listings near 44 Oak Ridge Lane
- New
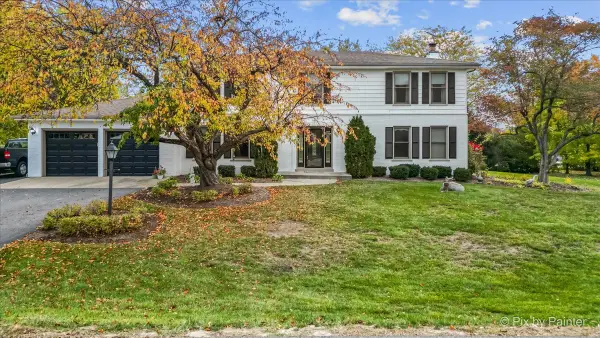 $630,000Active4 beds 3 baths2,682 sq. ft.
$630,000Active4 beds 3 baths2,682 sq. ft.135 Rue Touraine, Deer Park, IL 60010
MLS# 12483475Listed by: KELLER WILLIAMS SUCCESS REALTY - New
 $4,446,000Active4.46 Acres
$4,446,000Active4.46 Acres20412 N Rand Road N, Deer Park, IL 60047
MLS# 12512266Listed by: KELLER WILLIAMS SUCCESS REALTY 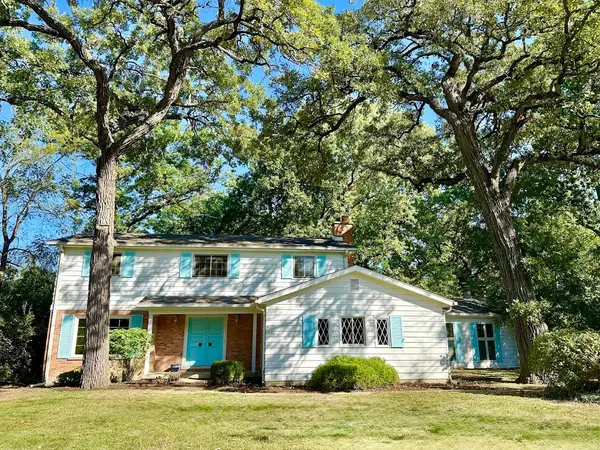 $519,000Active4 beds 3 baths2,504 sq. ft.
$519,000Active4 beds 3 baths2,504 sq. ft.21 Ferndale Road, Deer Park, IL 60010
MLS# 12504348Listed by: BERKSHIRE HATHAWAY HOMESERVICES STARCK REAL ESTATE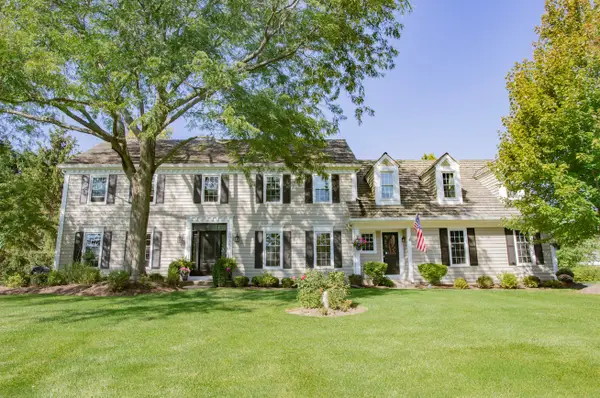 $875,000Pending4 beds 4 baths
$875,000Pending4 beds 4 baths20358 Wallingford Lane, Deer Park, IL 60010
MLS# 12490850Listed by: KELLER WILLIAMS THRIVE $595,000Active3 beds 4 baths2,040 sq. ft.
$595,000Active3 beds 4 baths2,040 sq. ft.20481 N Audrey Lane, Deer Park, IL 60010
MLS# 12464834Listed by: @PROPERTIES CHRISTIE'S INTERNATIONAL REAL ESTATE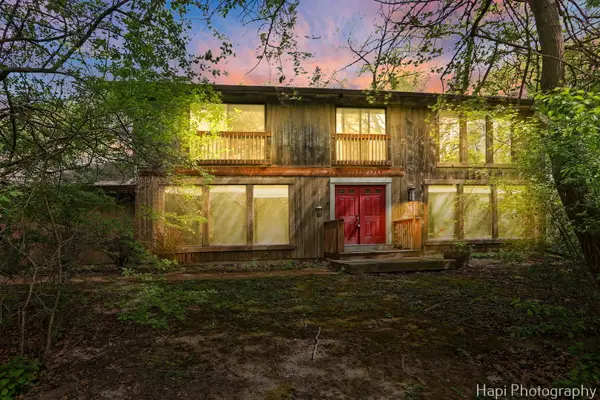 $535,000Active4 beds 3 baths2,632 sq. ft.
$535,000Active4 beds 3 baths2,632 sq. ft.24570 W Middle Fork Road, Barrington, IL 60010
MLS# 12462731Listed by: COMPASS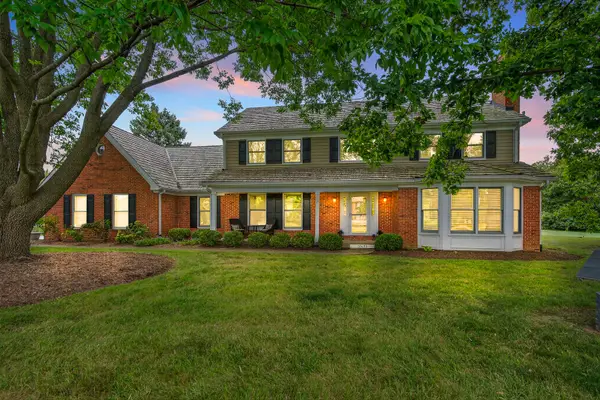 $965,000Pending4 beds 4 baths2,950 sq. ft.
$965,000Pending4 beds 4 baths2,950 sq. ft.20633 N Primrose Court, Deer Park, IL 60010
MLS# 12446552Listed by: REDFIN CORPORATION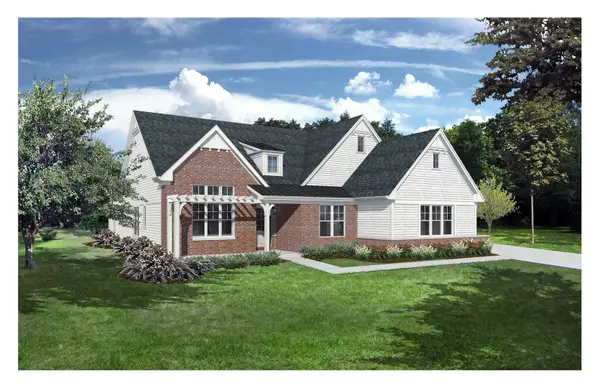 $1,344,900Pending4 beds 5 baths4,125 sq. ft.
$1,344,900Pending4 beds 5 baths4,125 sq. ft.Address Withheld By Seller, Long Grove, IL 60047
MLS# 12456733Listed by: MC NAUGHTON REALTY GROUP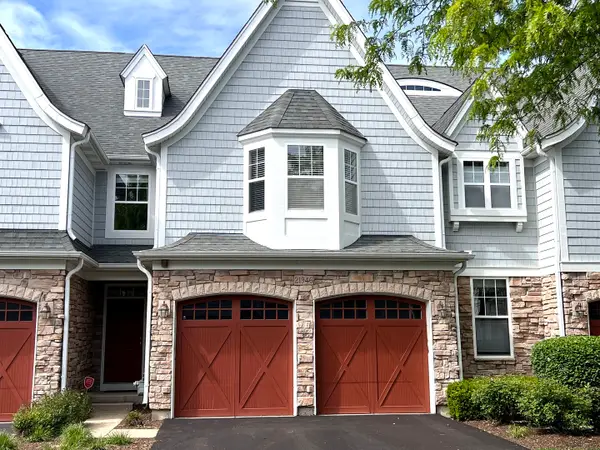 $559,999Active3 beds 3 baths1,961 sq. ft.
$559,999Active3 beds 3 baths1,961 sq. ft.21946 W Tori Lane, Deer Park, IL 60010
MLS# 12412093Listed by: JOHN HU
