336 Redwing Drive #18-3, Deerfield, IL 60015
Local realty services provided by:Better Homes and Gardens Real Estate Star Homes
336 Redwing Drive #18-3,Deerfield, IL 60015
$479,900
- 4 Beds
- 4 Baths
- 2,000 sq. ft.
- Condominium
- Active
Listed by:tom glusic
Office:coldwell banker realty
MLS#:12396395
Source:MLSNI
Price summary
- Price:$479,900
- Price per sq. ft.:$239.95
- Monthly HOA dues:$368
About this home
Seldom available scenic waterfront(just look at the photos) Park East townhouse, along with the highly rated Stevenson High School district. Meticulously maintained 4BR/3.5 baths of over 2,000 sq. ft. offers rare water views and warm, modern finishes including updated recessed lights and new flooring throughout the home for a seemless finish. Refreshed kitchen with updated cabinet color and hardware, granite countertops, high-end appliances and a new dishwasher. Living and dining areas enjoy stunning water views and open directly to the patio, newly enhanced with planted greenery and flowers perfect for relaxing or entertaining. Upstairs, all three bedrooms are generously sized, including a primary suite with an ensuite bath and custom California Closets for walk-in. Second bedroom and upstairs hallway all have custom California Closets, Third bedroom with walk-in closet. Entire interior freshly painted(2023-25). New roof just installed in July, 2025 with no additional fees! The fully finished basement features a large recreation room with built-in cabinets, bedroom and full bath, plus a laundry room with washer and dryer. Ideal for use as an in-law or au pair suite. Attached 1 car garage with extended 2-car driveway. Enjoy peaceful lake views from the primary bedroom, living room, dining area, and kitchen with no direct views of neighbors' backyards; instead your view is of the lake, walking paths, mature trees and abundant wildlife. A rare opportunity for move-in ready low-maintenance townhouse that offers space, serenity, and timeless upgrades in a highly desirable location.
Contact an agent
Home facts
- Year built:1984
- Listing ID #:12396395
- Added:98 day(s) ago
- Updated:September 25, 2025 at 01:28 PM
Rooms and interior
- Bedrooms:4
- Total bathrooms:4
- Full bathrooms:3
- Half bathrooms:1
- Living area:2,000 sq. ft.
Heating and cooling
- Cooling:Central Air
- Heating:Natural Gas
Structure and exterior
- Roof:Asphalt
- Year built:1984
- Building area:2,000 sq. ft.
Schools
- High school:Adlai E Stevenson High School
Utilities
- Water:Lake Michigan
- Sewer:Public Sewer
Finances and disclosures
- Price:$479,900
- Price per sq. ft.:$239.95
- Tax amount:$9,657 (2024)
New listings near 336 Redwing Drive #18-3
- Open Sat, 12:30 to 2:30pmNew
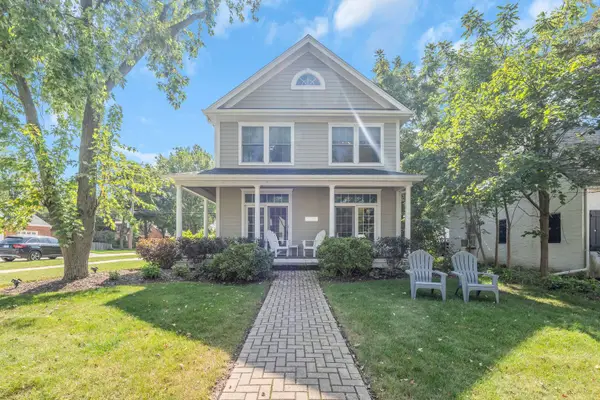 $999,000Active5 beds 5 baths2,720 sq. ft.
$999,000Active5 beds 5 baths2,720 sq. ft.1103 Hazel Avenue, Deerfield, IL 60015
MLS# 12478063Listed by: COMPASS - New
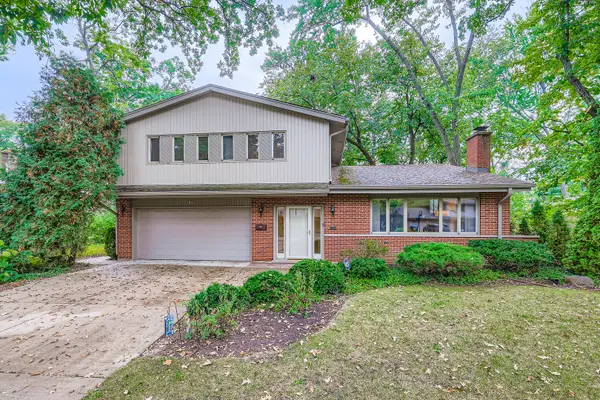 $650,000Active4 beds 3 baths2,286 sq. ft.
$650,000Active4 beds 3 baths2,286 sq. ft.95 Greenbriar E Drive, Deerfield, IL 60015
MLS# 12462564Listed by: RE/MAX SUBURBAN - New
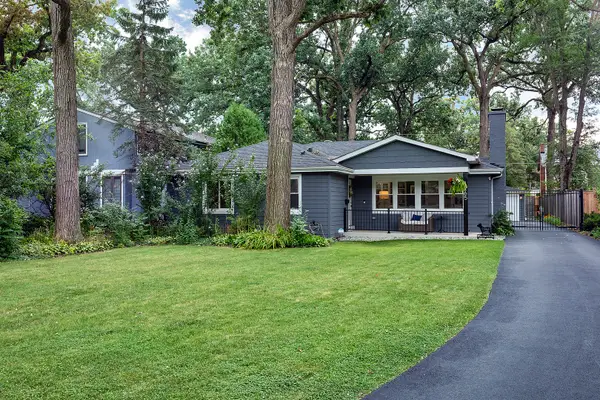 $825,000Active4 beds 4 baths2,283 sq. ft.
$825,000Active4 beds 4 baths2,283 sq. ft.1265 Woodland Drive, Deerfield, IL 60015
MLS# 12474431Listed by: @PROPERTIES CHRISTIE'S INTERNATIONAL REAL ESTATE 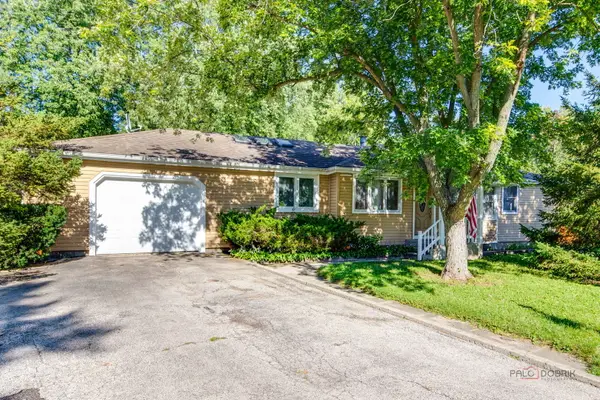 $449,000Pending4 beds 2 baths1,584 sq. ft.
$449,000Pending4 beds 2 baths1,584 sq. ft.20831 N Maple Court, Deerfield, IL 60015
MLS# 12472907Listed by: COMPASS- New
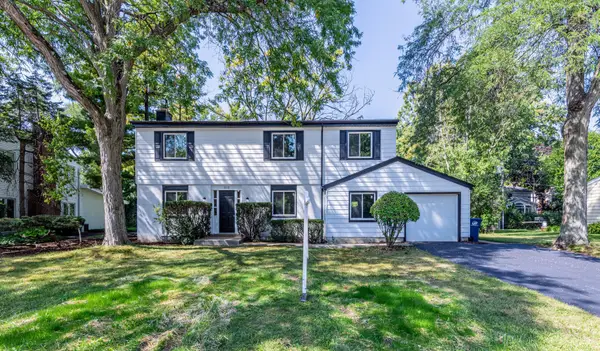 $799,900Active4 beds 3 baths2,800 sq. ft.
$799,900Active4 beds 3 baths2,800 sq. ft.312 Pine Street, Deerfield, IL 60015
MLS# 12475774Listed by: HOMESMART CONNECT LLC 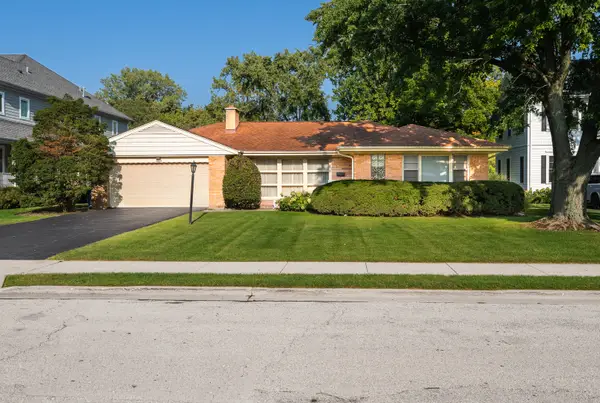 $525,000Pending3 beds 2 baths1,655 sq. ft.
$525,000Pending3 beds 2 baths1,655 sq. ft.1263 Carlisle Place, Deerfield, IL 60015
MLS# 12472282Listed by: CORE REALTY & INVESTMENTS INC.- New
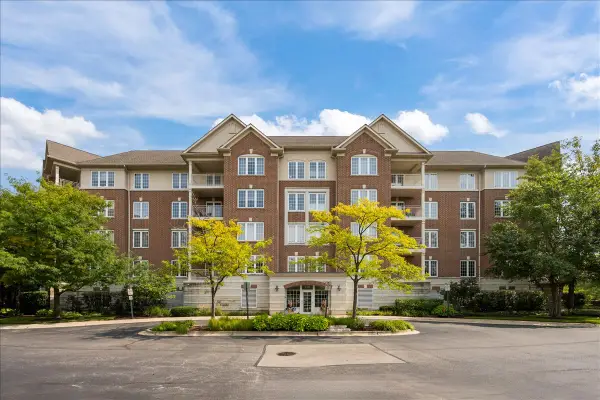 $899,000Active2 beds 3 baths2,196 sq. ft.
$899,000Active2 beds 3 baths2,196 sq. ft.610 Robert York Avenue #104, Deerfield, IL 60015
MLS# 12469820Listed by: ENGEL & VOELKERS CHICAGO NORTH SHORE - Open Sun, 11am to 1pmNew
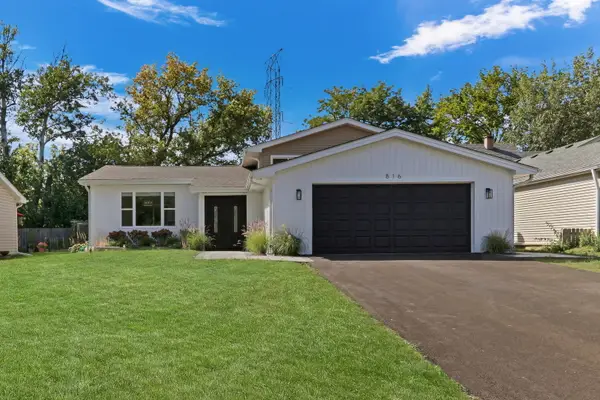 $649,900Active4 beds 3 baths2,410 sq. ft.
$649,900Active4 beds 3 baths2,410 sq. ft.816 Juneway Avenue, Deerfield, IL 60015
MLS# 12470879Listed by: KELLER WILLIAMS NORTH SHORE WEST - New
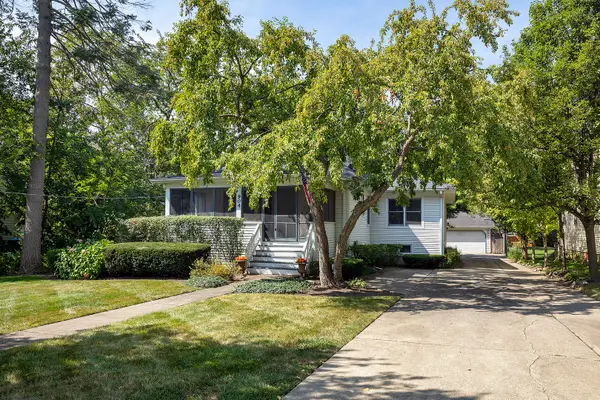 $839,000Active5 beds 3 baths2,522 sq. ft.
$839,000Active5 beds 3 baths2,522 sq. ft.904 Forest Avenue, Deerfield, IL 60015
MLS# 12472213Listed by: @PROPERTIES CHRISTIE'S INTERNATIONAL REAL ESTATE 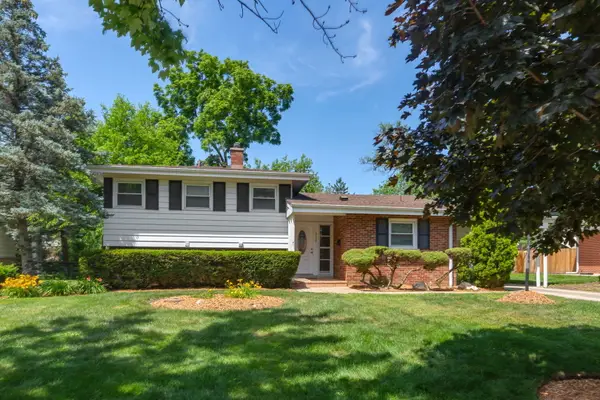 $475,000Pending3 beds 2 baths1,668 sq. ft.
$475,000Pending3 beds 2 baths1,668 sq. ft.956 Brookside Lane, Deerfield, IL 60015
MLS# 12438441Listed by: COLDWELL BANKER REALTY
