117 Devonshire Drive, DeKalb, IL 60115
Local realty services provided by:Better Homes and Gardens Real Estate Connections
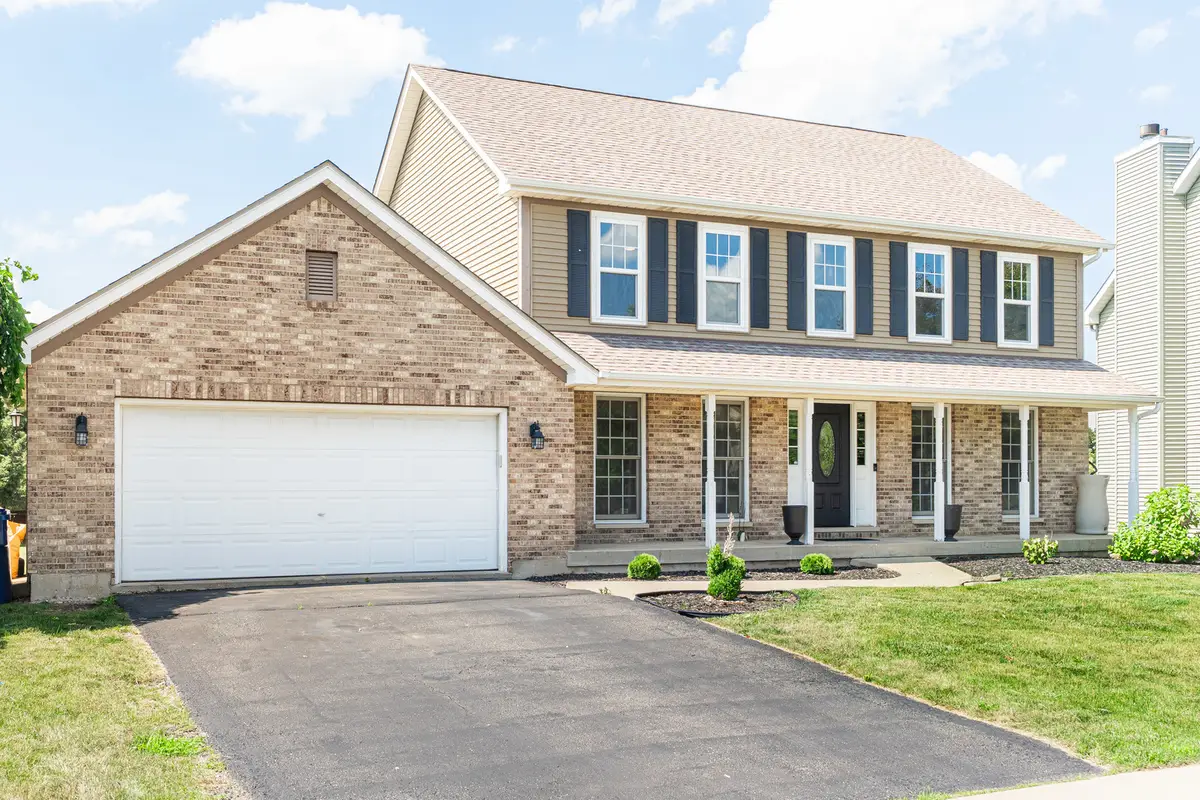
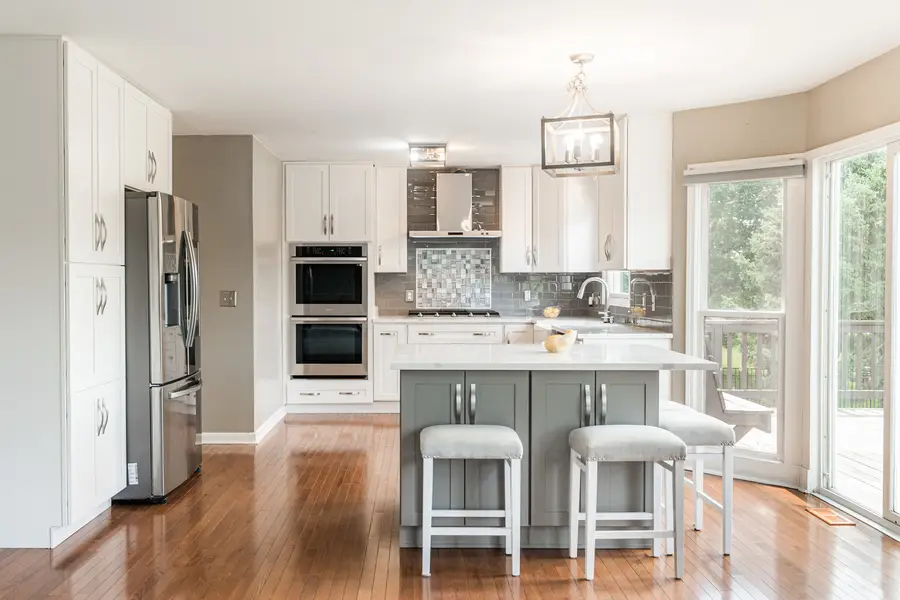
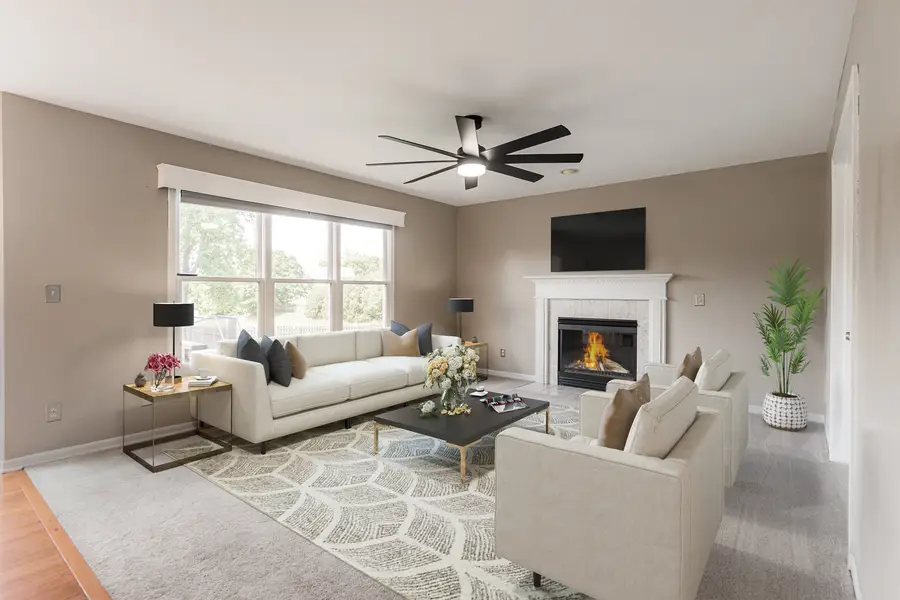
Listed by:elissa jarke
Office:century 21 circle
MLS#:12436056
Source:MLSNI
Price summary
- Price:$349,900
- Price per sq. ft.:$161.99
About this home
Continue to show. Multiple offers received, backup offers welcome. Welcome home to 117 Devonshire Drive in DeKalb, IL. A warm and inviting 4-bedroom, 2.5-bath home that's move-in ready and full of thoughtful updates! From the moment you walk in, you'll notice the pride of ownership and quality finishes throughout. The updated kitchen, completed in 2023, offers a fresh and modern space to cook and gather. Features include appliances with Wi-Fi, touch on/off faucet, Island storage and seating. Newer hardwood floors add warmth and style to the main level, while plush carpet adds comfort to the upstairs living spaces. You'll love the added bonus of built-in custom closet organizers in two of the bedrooms-perfect for keeping everything tidy and accessible. The home features many other updates completed in 2021, a new patio door and front door, updated bath fixtures, ceiling fans, stylish light fixtures, air conditioner and furnace, water heater. Step outside to your oversized 20x16 deck, ideal for relaxing or entertaining, and take in the beauty of your spacious 0.43-acre lot edged with mature trees. The basement is ready for your finishing touches and features large look-out windows, bringing in natural light and offering plenty of height for a recreation room, home gym, or hobby area. The attached garage is 4 feet deeper than standard, giving you extra storage space for bikes, tools, or seasonal gear. This home is located in a convenient neighborhood, close to schools, shopping, parks, dining, and easy access to major routes. Whether you're looking for space, style, or updates, this home has it all. Don't miss your chance to make it yours- Schedule your private showing today!!
Contact an agent
Home facts
- Year built:1999
- Listing Id #:12436056
- Added:12 day(s) ago
- Updated:August 13, 2025 at 07:45 AM
Rooms and interior
- Bedrooms:4
- Total bathrooms:3
- Full bathrooms:2
- Half bathrooms:1
- Living area:2,160 sq. ft.
Heating and cooling
- Cooling:Central Air
- Heating:Forced Air, Natural Gas
Structure and exterior
- Roof:Asphalt
- Year built:1999
- Building area:2,160 sq. ft.
- Lot area:0.43 Acres
Utilities
- Water:Public
- Sewer:Public Sewer
Finances and disclosures
- Price:$349,900
- Price per sq. ft.:$161.99
- Tax amount:$7,074 (2024)
New listings near 117 Devonshire Drive
- New
 $250,000Active3 beds 2 baths1,400 sq. ft.
$250,000Active3 beds 2 baths1,400 sq. ft.111 Tilton Park Drive, DeKalb, IL 60115
MLS# 12446637Listed by: HOMETOWN REALTY GROUP - New
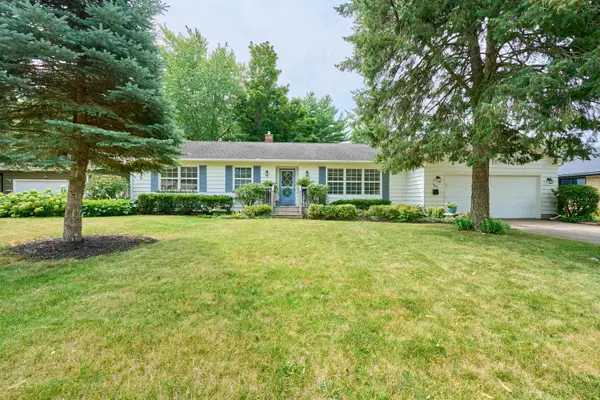 $289,900Active3 beds 2 baths1,680 sq. ft.
$289,900Active3 beds 2 baths1,680 sq. ft.312 Fairmont Drive, DeKalb, IL 60115
MLS# 12445882Listed by: COLDWELL BANKER REAL ESTATE GROUP - New
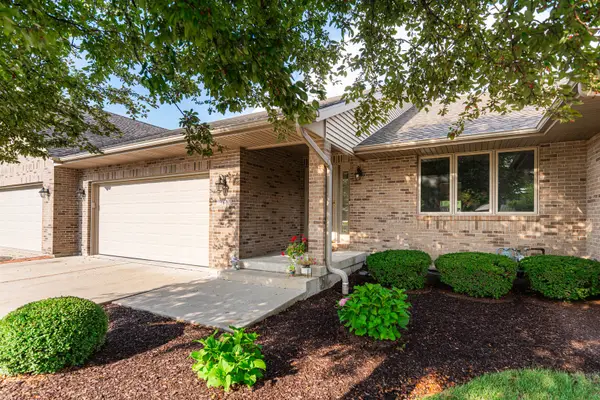 $319,900Active2 beds 2 baths1,674 sq. ft.
$319,900Active2 beds 2 baths1,674 sq. ft.562 Katherine Circle, DeKalb, IL 60115
MLS# 12444330Listed by: HOMETOWN REALTY GROUP - New
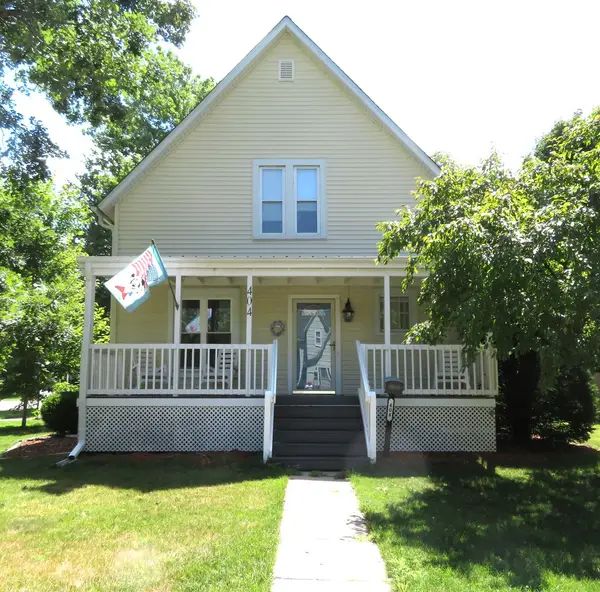 $249,900Active2 beds 2 baths1,730 sq. ft.
$249,900Active2 beds 2 baths1,730 sq. ft.404 S 7th Street, DeKalb, IL 60115
MLS# 12425559Listed by: WILLOW REAL ESTATE, INC 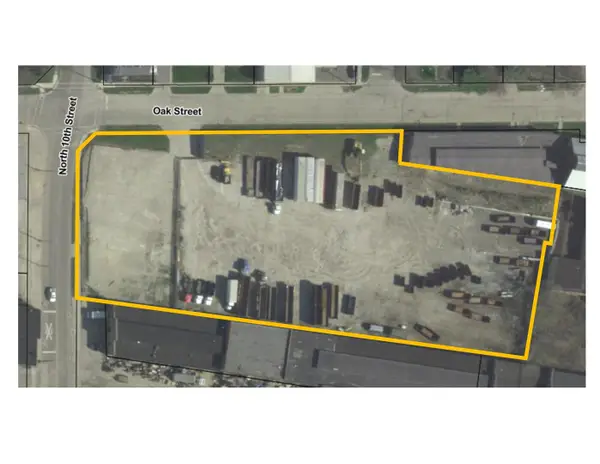 $275,000Pending2.84 Acres
$275,000Pending2.84 AcresSE Corner of 10th & Oak Street, DeKalb, IL 60115
MLS# 12408552Listed by: RVG COMMERCIAL REALTY- New
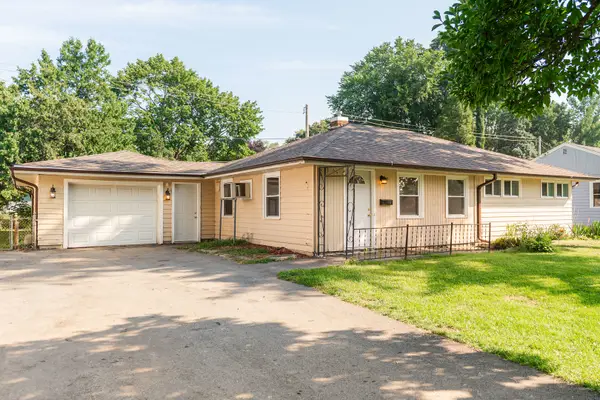 $210,000Active3 beds 1 baths1,064 sq. ft.
$210,000Active3 beds 1 baths1,064 sq. ft.124 Tilton Park Drive, DeKalb, IL 60115
MLS# 12423017Listed by: HOMESMART REALTY GROUP - Open Thu, 6 to 8pmNew
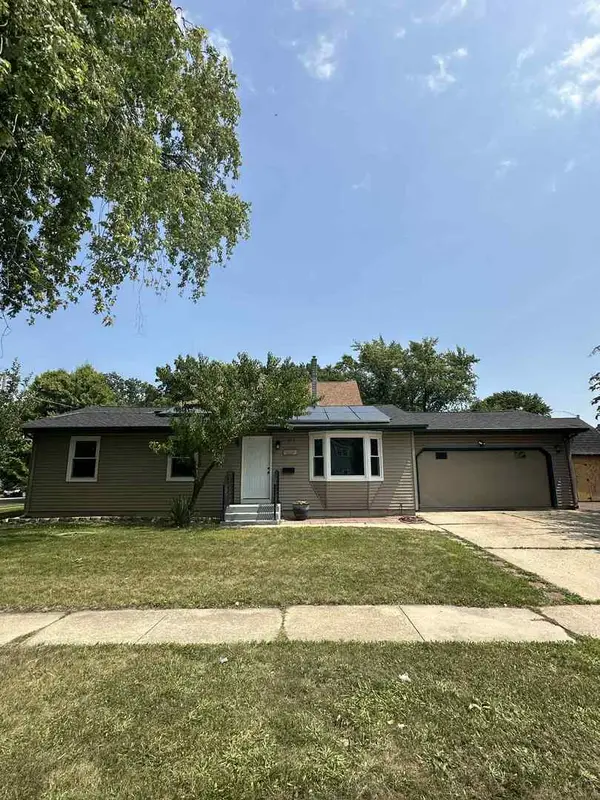 $265,000Active3 beds 1 baths1,100 sq. ft.
$265,000Active3 beds 1 baths1,100 sq. ft.424 N 11th Street, DeKalb, IL 60115
MLS# 12442360Listed by: ONPATH REALTY INC. 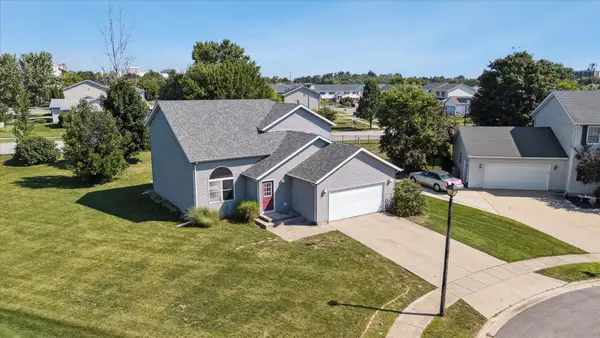 $315,000Pending3 beds 3 baths1,928 sq. ft.
$315,000Pending3 beds 3 baths1,928 sq. ft.1289 Ivy Street, DeKalb, IL 60115
MLS# 12437342Listed by: KELLER WILLIAMS REALTY SIGNATURE- New
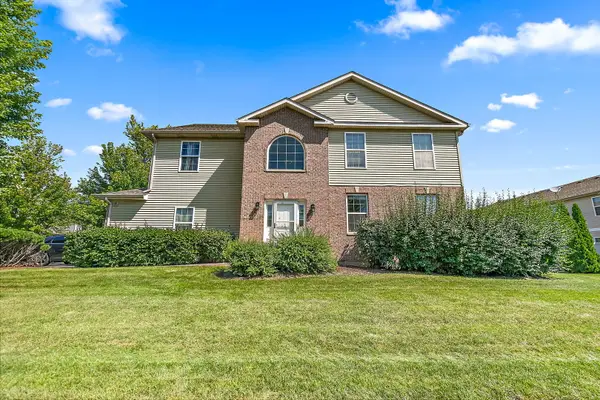 $235,000Active3 beds 3 baths1,648 sq. ft.
$235,000Active3 beds 3 baths1,648 sq. ft.293 Bent Grass Circle #A, DeKalb, IL 60115
MLS# 12442117Listed by: COLDWELL BANKER REAL ESTATE GROUP - New
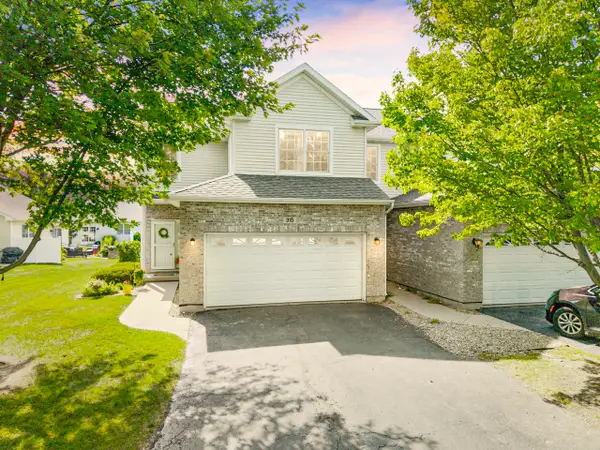 $260,000Active3 beds 3 baths1,836 sq. ft.
$260,000Active3 beds 3 baths1,836 sq. ft.315 Manning Drive, DeKalb, IL 60115
MLS# 12440161Listed by: WILLOW REAL ESTATE, INC
