209 Regal Drive, DeKalb, IL 60115
Local realty services provided by:Better Homes and Gardens Real Estate Connections

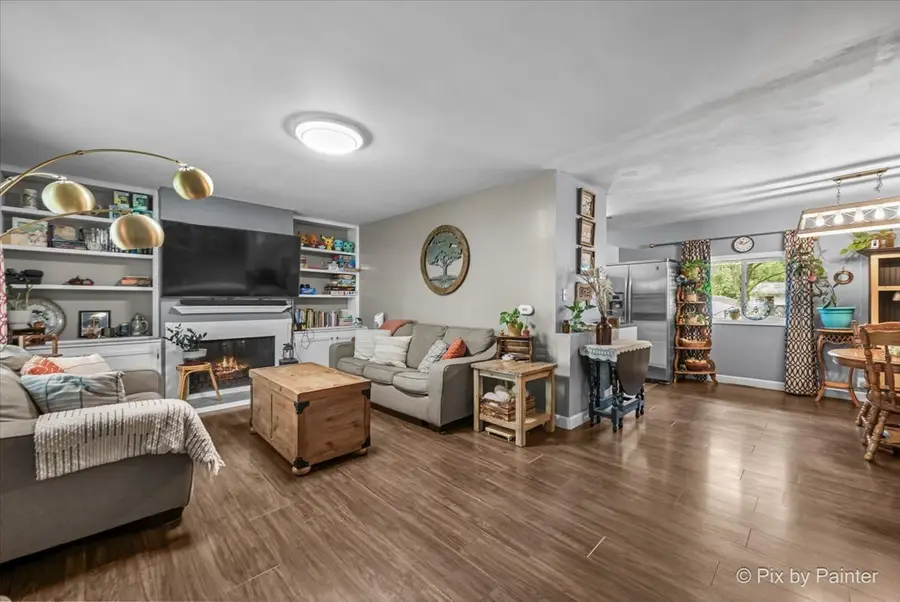

209 Regal Drive,DeKalb, IL 60115
$250,000
- 3 Beds
- 2 Baths
- 1,056 sq. ft.
- Single family
- Pending
Listed by:trent taylor
Office:taylored realty
MLS#:12383800
Source:MLSNI
Price summary
- Price:$250,000
- Price per sq. ft.:$236.74
About this home
All offers must be in by Sunday 6/8/2025 before 7pm CST. This exceptional ranch-style home combines comfort, style, and practicality, making it an ideal choice for families seeking a move-in-ready residence with modern updates and thoughtful details. Offering three bedrooms and two well-appointed bathrooms, this home features updated wood laminate flooring throughout, lending a fresh and contemporary feel to every room. Significant upgrades ensure long-term durability and efficiency, including new siding installed in 2019 and a furnace replaced in the same year. The immaculate white kitchen is a standout feature, boasting modern stainless steel appliances, sleek cabinetry, and ample counter space for meal preparation. Adjacent to the kitchen, the inviting living room serves as a cozy retreat, highlighted by a charming wood-burning fireplace that adds warmth and ambiance, perfect for relaxing evenings. Storage is abundant throughout the home, providing plenty of room for organization and convenience. The fully finished basement offers additional living space, perfect for a playroom, entertainment area, or home office. The oversized one-car garage provides ample storage for vehicles, tools, and outdoor equipment, ensuring everything has its place. Outdoor enthusiasts will appreciate the completely fenced backyard, offering privacy and security for gatherings, playtime, or peaceful afternoons in the fresh air. With a generous layout, this large backyard provides plenty of space for outdoor activities, gardening, or simply unwinding in a tranquil setting. Thoughtful landscaping enhances the curb appeal, creating an inviting exterior that complements the charm found inside. Ideally located, making daily routines convenient for families. A nearby park provides additional opportunities for recreation, exercise, and leisure, further enriching the lifestyle this neighborhood offers. Designed with families in mind, this beautiful home is ready for its new owners-don't miss the chance to make it yours. Arrange your viewing appointment today and discover all the features that make this property truly special!
Contact an agent
Home facts
- Year built:1960
- Listing Id #:12383800
- Added:70 day(s) ago
- Updated:August 13, 2025 at 07:39 AM
Rooms and interior
- Bedrooms:3
- Total bathrooms:2
- Full bathrooms:2
- Living area:1,056 sq. ft.
Heating and cooling
- Cooling:Central Air
- Heating:Natural Gas
Structure and exterior
- Roof:Asphalt
- Year built:1960
- Building area:1,056 sq. ft.
- Lot area:0.22 Acres
Schools
- High school:De Kalb High School
- Middle school:Clinton Rosette Middle School
- Elementary school:Jefferson Elementary School
Utilities
- Water:Public
- Sewer:Public Sewer
Finances and disclosures
- Price:$250,000
- Price per sq. ft.:$236.74
- Tax amount:$4,097 (2023)
New listings near 209 Regal Drive
- New
 $250,000Active3 beds 2 baths1,400 sq. ft.
$250,000Active3 beds 2 baths1,400 sq. ft.111 Tilton Park Drive, DeKalb, IL 60115
MLS# 12446637Listed by: HOMETOWN REALTY GROUP - New
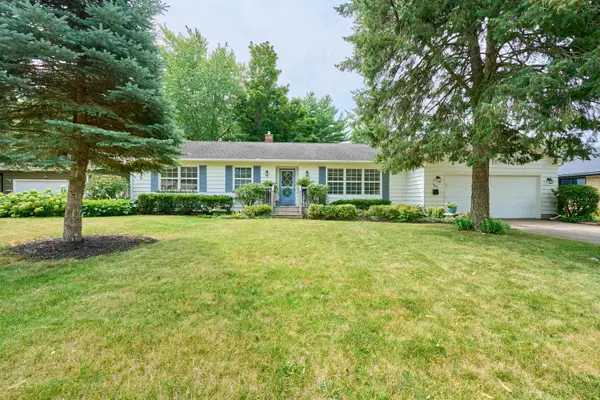 $289,900Active3 beds 2 baths1,680 sq. ft.
$289,900Active3 beds 2 baths1,680 sq. ft.312 Fairmont Drive, DeKalb, IL 60115
MLS# 12445882Listed by: COLDWELL BANKER REAL ESTATE GROUP - New
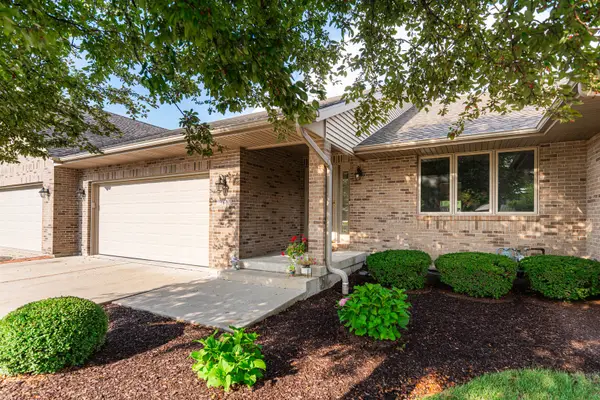 $319,900Active2 beds 2 baths1,674 sq. ft.
$319,900Active2 beds 2 baths1,674 sq. ft.562 Katherine Circle, DeKalb, IL 60115
MLS# 12444330Listed by: HOMETOWN REALTY GROUP - New
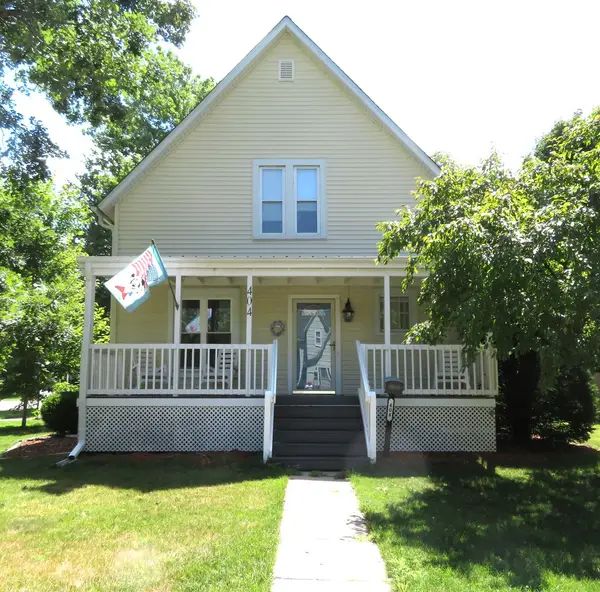 $249,900Active2 beds 2 baths1,730 sq. ft.
$249,900Active2 beds 2 baths1,730 sq. ft.404 S 7th Street, DeKalb, IL 60115
MLS# 12425559Listed by: WILLOW REAL ESTATE, INC 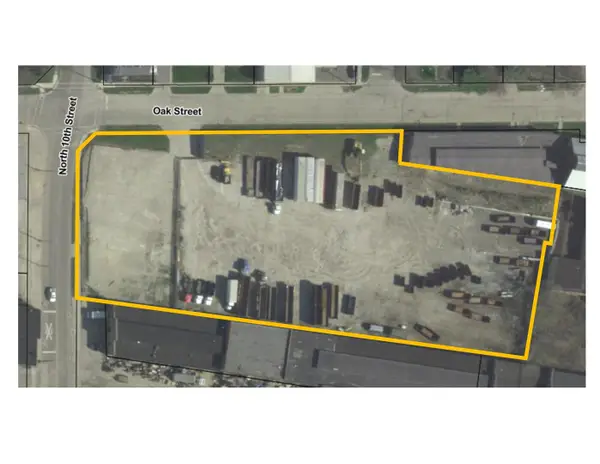 $275,000Pending2.84 Acres
$275,000Pending2.84 AcresSE Corner of 10th & Oak Street, DeKalb, IL 60115
MLS# 12408552Listed by: RVG COMMERCIAL REALTY- New
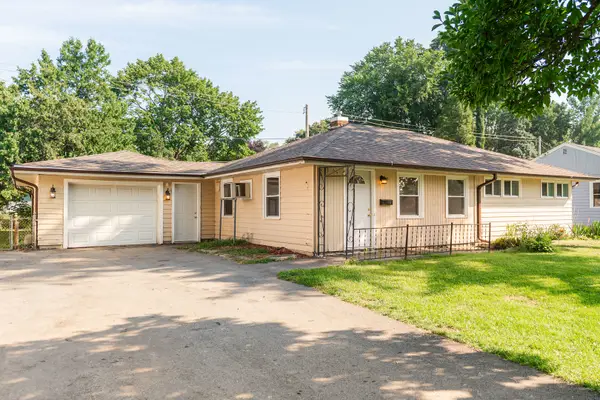 $210,000Active3 beds 1 baths1,064 sq. ft.
$210,000Active3 beds 1 baths1,064 sq. ft.124 Tilton Park Drive, DeKalb, IL 60115
MLS# 12423017Listed by: HOMESMART REALTY GROUP - Open Thu, 6 to 8pmNew
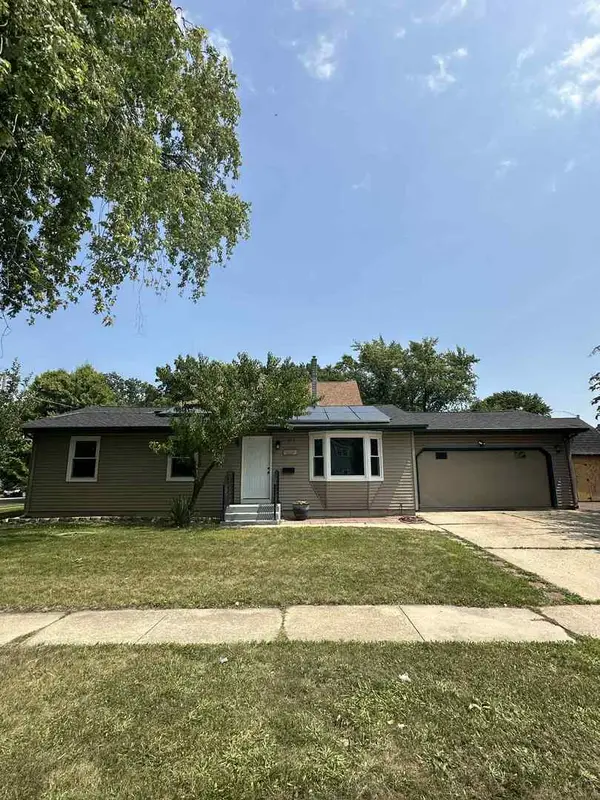 $265,000Active3 beds 1 baths1,100 sq. ft.
$265,000Active3 beds 1 baths1,100 sq. ft.424 N 11th Street, DeKalb, IL 60115
MLS# 12442360Listed by: ONPATH REALTY INC. 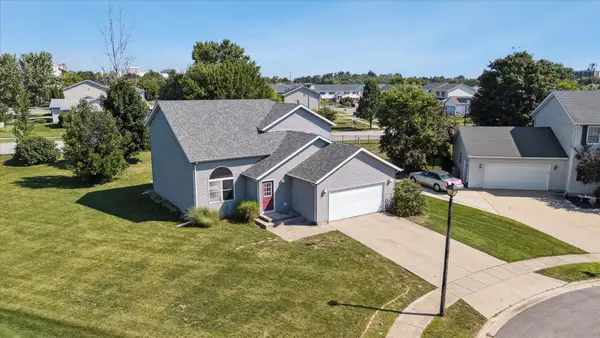 $315,000Pending3 beds 3 baths1,928 sq. ft.
$315,000Pending3 beds 3 baths1,928 sq. ft.1289 Ivy Street, DeKalb, IL 60115
MLS# 12437342Listed by: KELLER WILLIAMS REALTY SIGNATURE- New
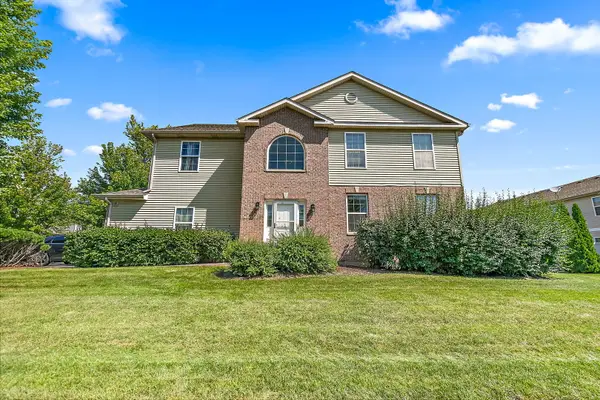 $235,000Active3 beds 3 baths1,648 sq. ft.
$235,000Active3 beds 3 baths1,648 sq. ft.293 Bent Grass Circle #A, DeKalb, IL 60115
MLS# 12442117Listed by: COLDWELL BANKER REAL ESTATE GROUP - New
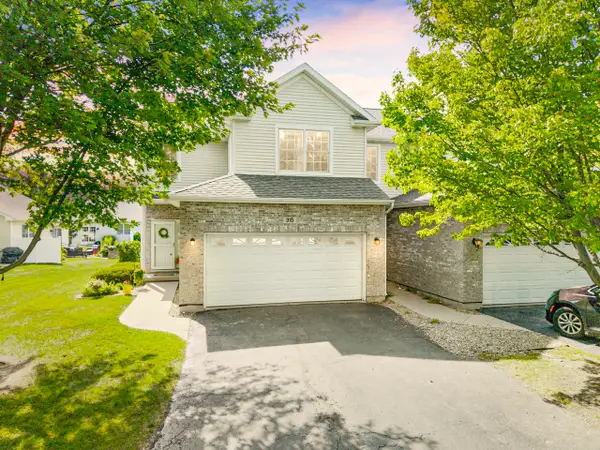 $260,000Active3 beds 3 baths1,836 sq. ft.
$260,000Active3 beds 3 baths1,836 sq. ft.315 Manning Drive, DeKalb, IL 60115
MLS# 12440161Listed by: WILLOW REAL ESTATE, INC
