212 Forsythe Lane, DeKalb, IL 60115
Local realty services provided by:Better Homes and Gardens Real Estate Star Homes
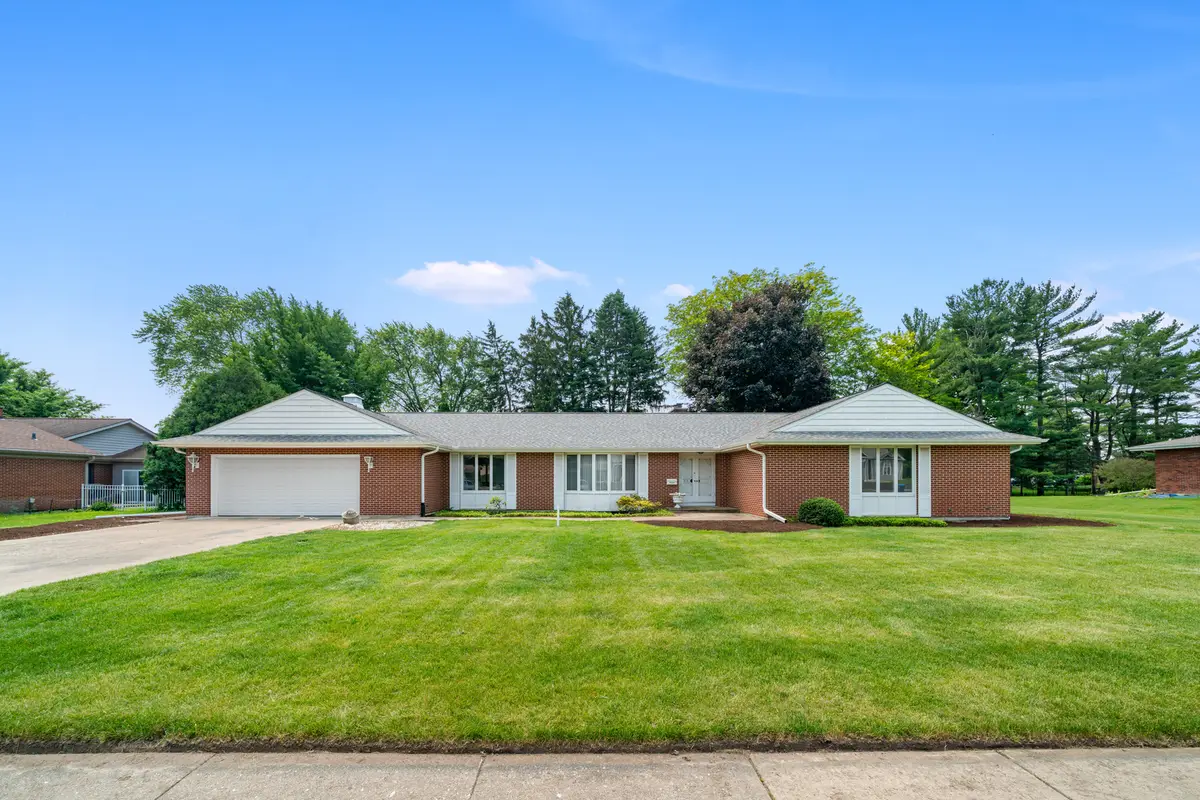
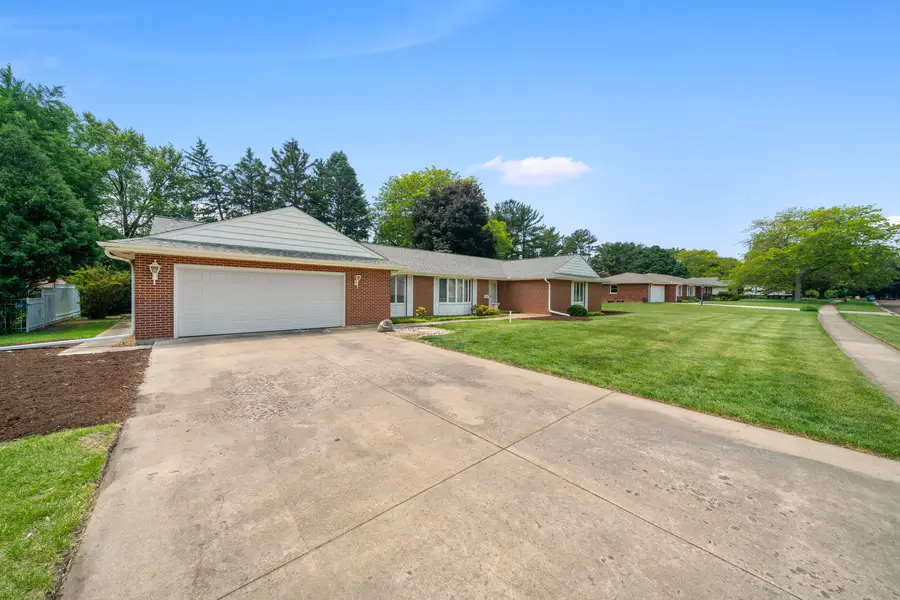
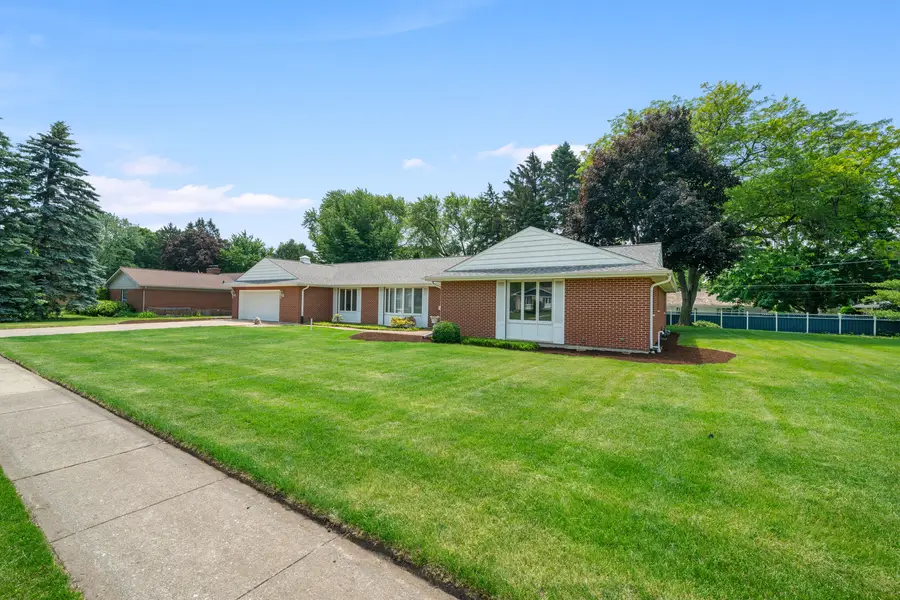
212 Forsythe Lane,DeKalb, IL 60115
$274,900
- 3 Beds
- 3 Baths
- 2,529 sq. ft.
- Single family
- Pending
Listed by:joshua hickey
Office:bearrows real estate & auction co
MLS#:12418935
Source:MLSNI
Price summary
- Price:$274,900
- Price per sq. ft.:$108.7
About this home
This large, all brick ranch was custom designed and built for former DeKalb Mayor and IL State Representative Joe Ebbesen. It boasts a 2500+ square ft home on an almost half acre lot in the desirable Town & County Estates Subdivision on DeKalb's North side. The home features a large Living and combined dining room with plenty of space to entertain, large eat in kitchen, rear den with custom fire place, 3 large bedrooms, first floor laundry, and 2.5 baths. Full unfinished basement is a great blank slate for rec areas, work shop, or storage areas. There is also a 2 car attached garage, and large concrete driveway for plenty of off street parking. Covered patio on the east keeps you out of the weather or enjoy the sunshine on a large concrete patio overlooking the back yard! The home is in need of some updating and is being offered AS-IS but would make the perfect home to move in and update as you go! New roof in 2022 with warranty remaining, and new 200 amp breaker panel in June of 2025. This one won't last long priced under $300k.
Contact an agent
Home facts
- Year built:1967
- Listing Id #:12418935
- Added:31 day(s) ago
- Updated:August 13, 2025 at 07:45 AM
Rooms and interior
- Bedrooms:3
- Total bathrooms:3
- Full bathrooms:2
- Half bathrooms:1
- Living area:2,529 sq. ft.
Heating and cooling
- Cooling:Central Air
- Heating:Natural Gas
Structure and exterior
- Roof:Asphalt
- Year built:1967
- Building area:2,529 sq. ft.
- Lot area:0.44 Acres
Schools
- Elementary school:Jefferson Elementary School
Utilities
- Water:Public
- Sewer:Public Sewer
Finances and disclosures
- Price:$274,900
- Price per sq. ft.:$108.7
- Tax amount:$8,469 (2024)
New listings near 212 Forsythe Lane
- New
 $250,000Active3 beds 2 baths1,400 sq. ft.
$250,000Active3 beds 2 baths1,400 sq. ft.111 Tilton Park Drive, DeKalb, IL 60115
MLS# 12446637Listed by: HOMETOWN REALTY GROUP - New
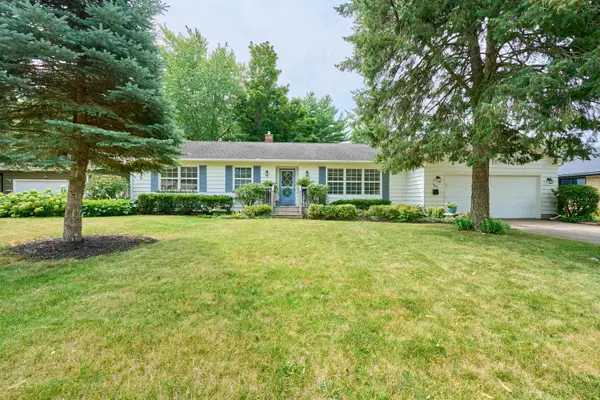 $289,900Active3 beds 2 baths1,680 sq. ft.
$289,900Active3 beds 2 baths1,680 sq. ft.312 Fairmont Drive, DeKalb, IL 60115
MLS# 12445882Listed by: COLDWELL BANKER REAL ESTATE GROUP - New
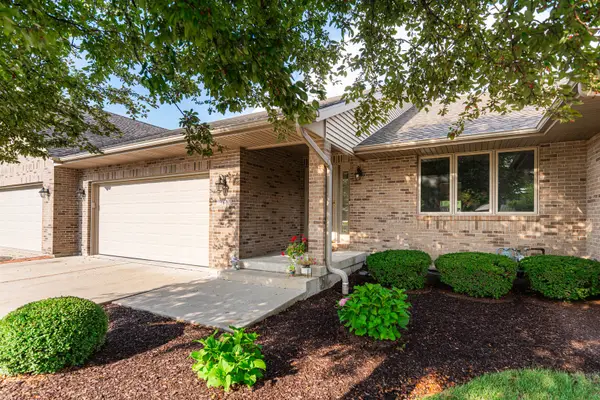 $319,900Active2 beds 2 baths1,674 sq. ft.
$319,900Active2 beds 2 baths1,674 sq. ft.562 Katherine Circle, DeKalb, IL 60115
MLS# 12444330Listed by: HOMETOWN REALTY GROUP - New
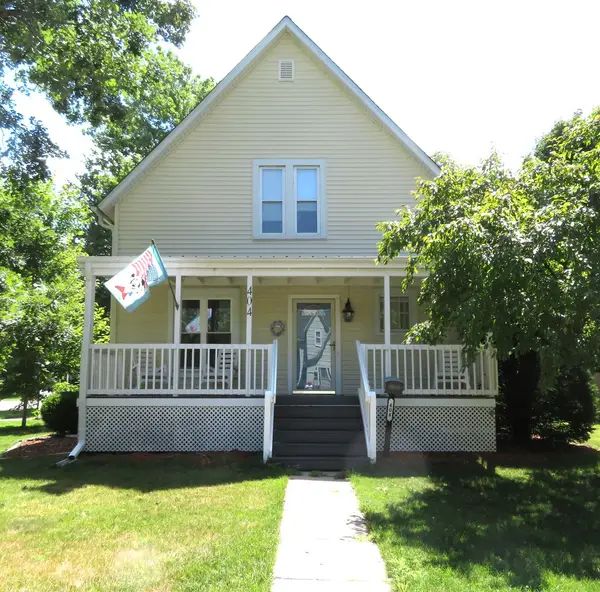 $249,900Active2 beds 2 baths1,730 sq. ft.
$249,900Active2 beds 2 baths1,730 sq. ft.404 S 7th Street, DeKalb, IL 60115
MLS# 12425559Listed by: WILLOW REAL ESTATE, INC 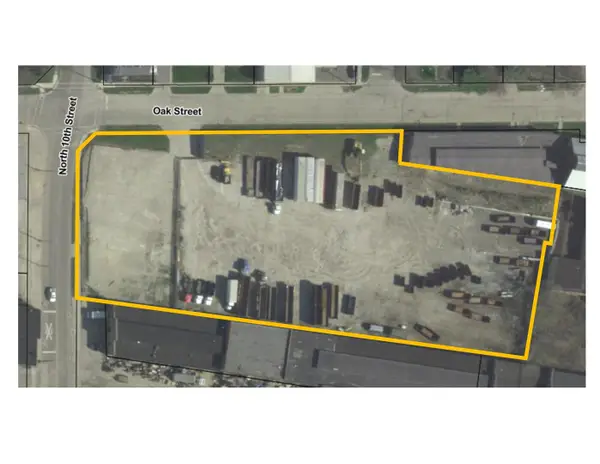 $275,000Pending2.84 Acres
$275,000Pending2.84 AcresSE Corner of 10th & Oak Street, DeKalb, IL 60115
MLS# 12408552Listed by: RVG COMMERCIAL REALTY- New
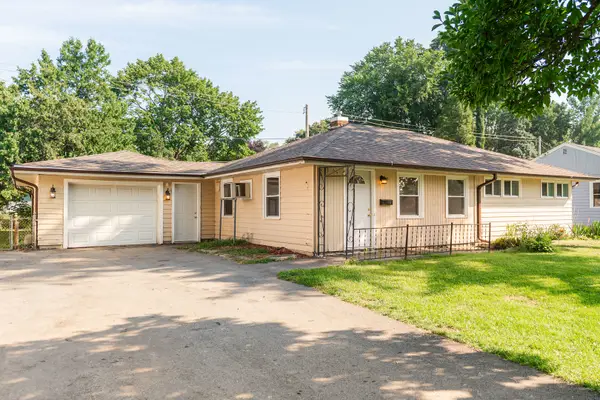 $210,000Active3 beds 1 baths1,064 sq. ft.
$210,000Active3 beds 1 baths1,064 sq. ft.124 Tilton Park Drive, DeKalb, IL 60115
MLS# 12423017Listed by: HOMESMART REALTY GROUP - Open Thu, 6 to 8pmNew
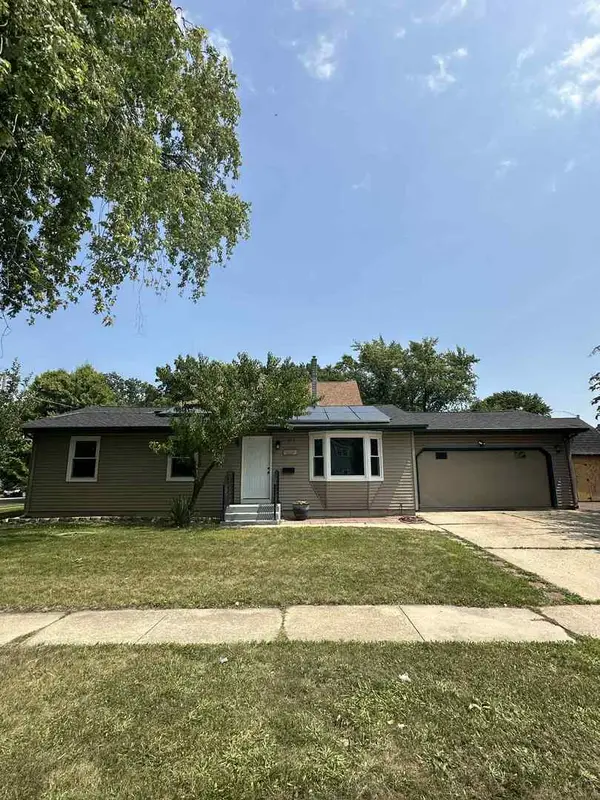 $265,000Active3 beds 1 baths1,100 sq. ft.
$265,000Active3 beds 1 baths1,100 sq. ft.424 N 11th Street, DeKalb, IL 60115
MLS# 12442360Listed by: ONPATH REALTY INC. 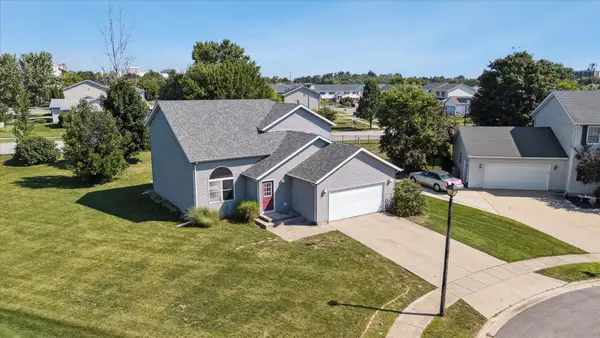 $315,000Pending3 beds 3 baths1,928 sq. ft.
$315,000Pending3 beds 3 baths1,928 sq. ft.1289 Ivy Street, DeKalb, IL 60115
MLS# 12437342Listed by: KELLER WILLIAMS REALTY SIGNATURE- New
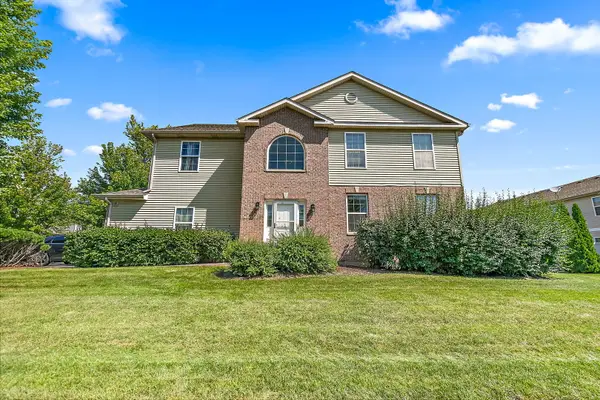 $235,000Active3 beds 3 baths1,648 sq. ft.
$235,000Active3 beds 3 baths1,648 sq. ft.293 Bent Grass Circle #A, DeKalb, IL 60115
MLS# 12442117Listed by: COLDWELL BANKER REAL ESTATE GROUP - New
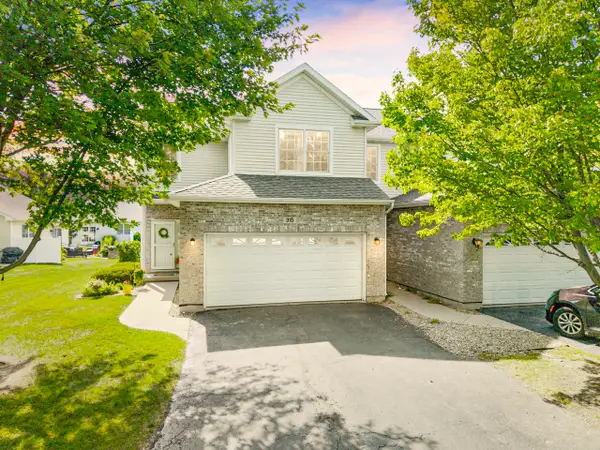 $260,000Active3 beds 3 baths1,836 sq. ft.
$260,000Active3 beds 3 baths1,836 sq. ft.315 Manning Drive, DeKalb, IL 60115
MLS# 12440161Listed by: WILLOW REAL ESTATE, INC
