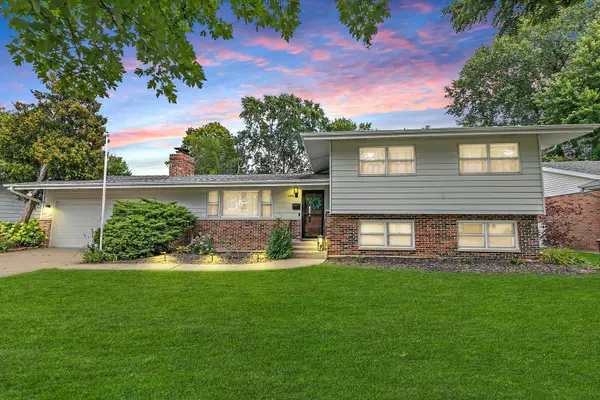437 W Hillcrest Drive, Dekalb, IL 60115
Local realty services provided by:Better Homes and Gardens Real Estate Star Homes
437 W Hillcrest Drive,Dekalb, IL 60115
$229,000
- 3 Beds
- 2 Baths
- 1,500 sq. ft.
- Single family
- Pending
Listed by:landon kelly
Office:real broker, llc.
MLS#:12423397
Source:MLSNI
Price summary
- Price:$229,000
- Price per sq. ft.:$152.67
About this home
Welcome to this spacious 3-bedroom, 2-bath ranch home offering over 1,500 sq ft of comfortable living space in a quiet neighborhood of DeKalb. The main level features beautiful wood-look flooring, modern lighting, and a bright living room with a large picture window. The kitchen is adjacent to the dining area and opens into a partially finished basement offering endless possibilities-perfect for a future rec room, home office, or workout area. The bedrooms are generously sized with ample closet space and fresh carpet throughout. Both bathrooms have been tastefully updated with newer vanities and fixtures. Room sizes are estimated-buyers to verify all measurements. The property also includes a 2-car attached garage, a large backyard with mature trees, and a front facade with charming brick accents. Bonus unfinished basement areas include workshop/storage zones and mechanicals with easy access. Bring your ideas and vision to finish this home to your liking! Close to schools, parks, shopping, and Northern Illinois University. A fantastic opportunity for homebuyers looking for value and space.
Contact an agent
Home facts
- Listing ID #:12423397
- Added:68 day(s) ago
- Updated:September 25, 2025 at 01:28 PM
Rooms and interior
- Bedrooms:3
- Total bathrooms:2
- Full bathrooms:2
- Living area:1,500 sq. ft.
Heating and cooling
- Cooling:Central Air
- Heating:Natural Gas
Structure and exterior
- Building area:1,500 sq. ft.
- Lot area:0.32 Acres
Schools
- High school:De Kalb High School
- Middle school:Clinton Rosette Middle School
- Elementary school:Jefferson Elementary School
Utilities
- Water:Public
- Sewer:Public Sewer
Finances and disclosures
- Price:$229,000
- Price per sq. ft.:$152.67
- Tax amount:$6,774 (2023)
New listings near 437 W Hillcrest Drive
- New
 $239,900Active3 beds 1 baths1,053 sq. ft.
$239,900Active3 beds 1 baths1,053 sq. ft.1537 Hulmes Drive, DeKalb, IL 60115
MLS# 12478565Listed by: HOMETOWN REALTY GROUP - New
 $250,000Active3 beds 2 baths1,512 sq. ft.
$250,000Active3 beds 2 baths1,512 sq. ft.1113 Gifford Street, DeKalb, IL 60115
MLS# 12461137Listed by: WILLOW REAL ESTATE, INC - New
 $320,000Active4 beds 3 baths2,430 sq. ft.
$320,000Active4 beds 3 baths2,430 sq. ft.664 Magnolia Street, DeKalb, IL 60115
MLS# 12478379Listed by: RE/MAX PROFESSIONAL ADVANTAGE - New
 $425,000Active4 beds 3 baths2,748 sq. ft.
$425,000Active4 beds 3 baths2,748 sq. ft.3051 Fairway Oaks Drive, DeKalb, IL 60115
MLS# 12467214Listed by: WEICHERT REALTORS SIGNATURE PROFESSIONALS - New
 $269,500Active4 beds 2 baths2,116 sq. ft.
$269,500Active4 beds 2 baths2,116 sq. ft.141 Park Avenue, DeKalb, IL 60115
MLS# 12461573Listed by: KALE REALTY - Open Sat, 9 to 11amNew
 $369,000Active5 beds 3 baths2,320 sq. ft.
$369,000Active5 beds 3 baths2,320 sq. ft.1208 Stafford Street, DeKalb, IL 60115
MLS# 12459150Listed by: COLDWELL BANKER REALTY - New
 $350,000Active4 beds 3 baths2,396 sq. ft.
$350,000Active4 beds 3 baths2,396 sq. ft.3229 Meadow Trail E, DeKalb, IL 60115
MLS# 12476057Listed by: NORTHERN ILLINOIS REALTY LLC - Open Thu, 4:30 to 6pmNew
 $197,900Active2 beds 2 baths1,014 sq. ft.
$197,900Active2 beds 2 baths1,014 sq. ft.318 S 8th Street, DeKalb, IL 60115
MLS# 12476058Listed by: COLDWELL BANKER REAL ESTATE GROUP - New
 $174,000Active2 beds 1 baths1,028 sq. ft.
$174,000Active2 beds 1 baths1,028 sq. ft.911 N 9th Street, DeKalb, IL 60115
MLS# 12469156Listed by: AMERICAN REALTY ILLINOIS LLC - New
 $199,900Active2 beds 1 baths
$199,900Active2 beds 1 baths510 S 6th Street, DeKalb, IL 60115
MLS# 12472394Listed by: HOMETOWN REALTY GROUP
