688 Fox Hollow, DeKalb, IL 60115
Local realty services provided by:Better Homes and Gardens Real Estate Connections
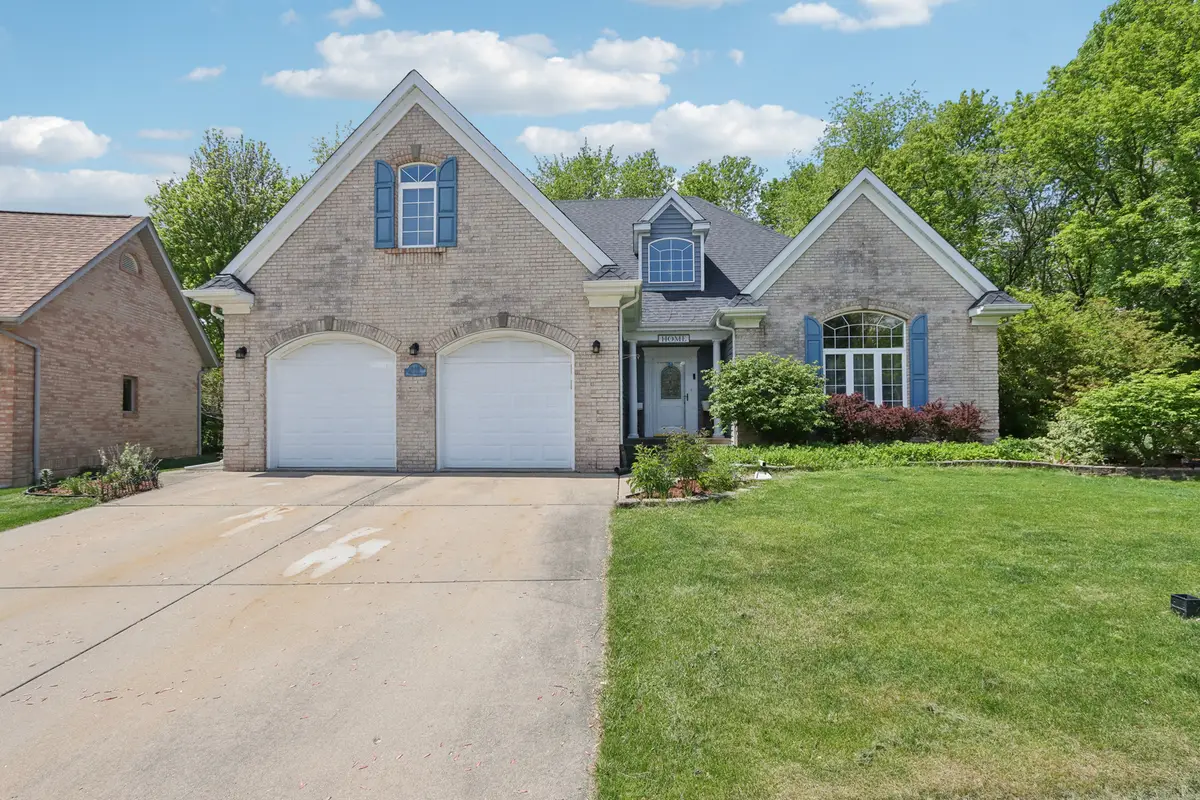

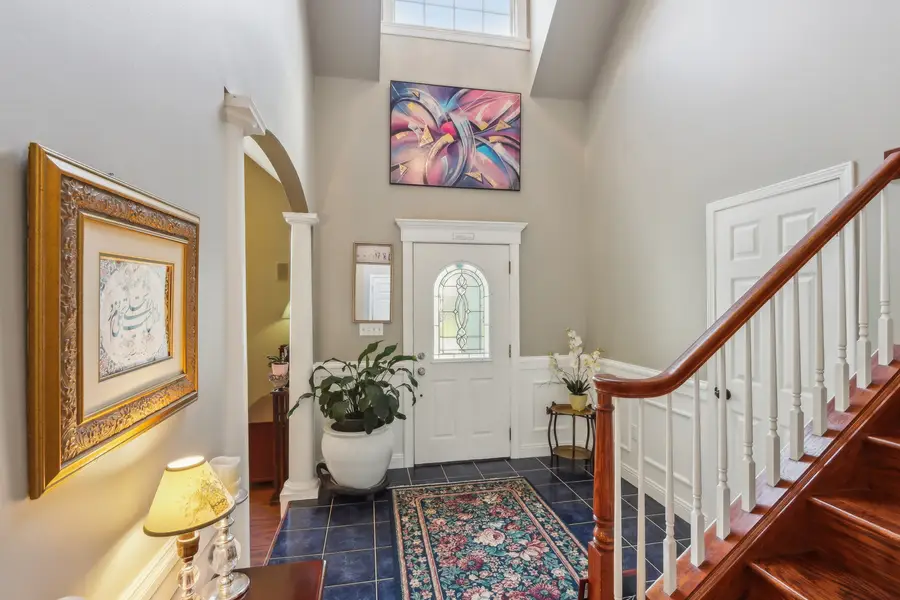
688 Fox Hollow,DeKalb, IL 60115
$374,900
- 5 Beds
- 4 Baths
- 2,840 sq. ft.
- Single family
- Active
Listed by:amy gugliuzza
Office:redfin corporation
MLS#:12404460
Source:MLSNI
Price summary
- Price:$374,900
- Price per sq. ft.:$132.01
About this home
Discover peace and privacy in this beautifully crafted custom home nestled on a serene half-acre wooded lot complete with walking paths and a meandering creek. This thoughtfully designed residence offers a main-level primary suite and showcases impressive, upgraded millwork throughout-including stately pillars and custom built-ins. The step-down living room features a cozy fireplace and opens to a formal dining room with a custom pass-through butler's pantry. The bright, airy kitchen is a chef's dream with an abundance of cherry cabinetry, a tile backsplash, and a generous pantry closet. Upstairs, you'll find three spacious bedrooms and a full bathroom, offering ample room for family or guests. The fully finished (partial) basement with crawl space, expands your living area with a wet bar, recreation room, full bathroom, additional bedroom, and a versatile flex room-perfect for a home office, theater, gym, or playroom. New HVAC and water heater in 2018. All this within short distance to Northern Illinois University (NIU), while still enjoying the tranquility of a wooded retreat. Schedule your showing today; this one won't last long!
Contact an agent
Home facts
- Year built:1995
- Listing Id #:12404460
- Added:49 day(s) ago
- Updated:August 13, 2025 at 05:38 PM
Rooms and interior
- Bedrooms:5
- Total bathrooms:4
- Full bathrooms:3
- Half bathrooms:1
- Living area:2,840 sq. ft.
Heating and cooling
- Cooling:Central Air
- Heating:Natural Gas
Structure and exterior
- Roof:Asphalt
- Year built:1995
- Building area:2,840 sq. ft.
- Lot area:0.47 Acres
Schools
- High school:De Kalb High School
- Middle school:Clinton Rosette Middle School
- Elementary school:Jefferson Elementary School
Utilities
- Water:Lake Michigan
- Sewer:Public Sewer
Finances and disclosures
- Price:$374,900
- Price per sq. ft.:$132.01
- Tax amount:$7,947 (2023)
New listings near 688 Fox Hollow
- New
 $250,000Active3 beds 2 baths1,400 sq. ft.
$250,000Active3 beds 2 baths1,400 sq. ft.111 Tilton Park Drive, DeKalb, IL 60115
MLS# 12446637Listed by: HOMETOWN REALTY GROUP - New
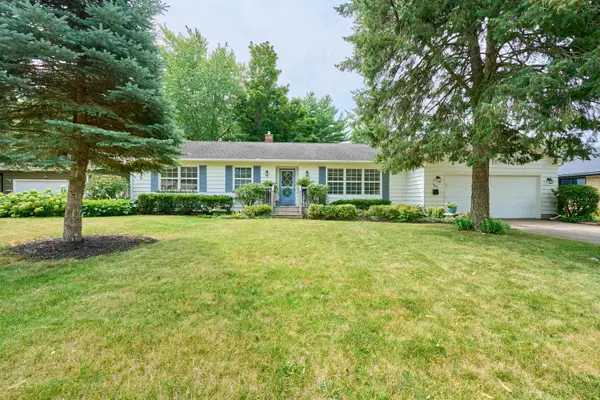 $289,900Active3 beds 2 baths1,680 sq. ft.
$289,900Active3 beds 2 baths1,680 sq. ft.312 Fairmont Drive, DeKalb, IL 60115
MLS# 12445882Listed by: COLDWELL BANKER REAL ESTATE GROUP - New
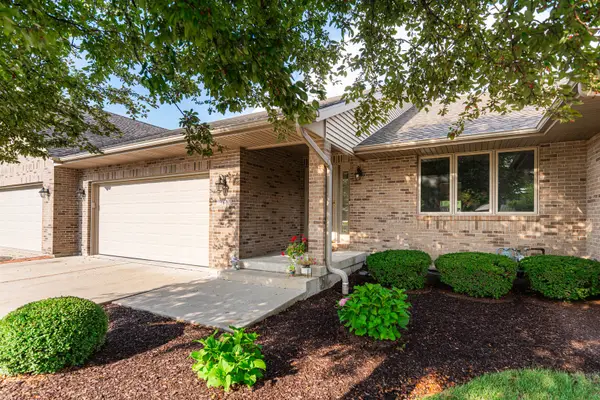 $319,900Active2 beds 2 baths1,674 sq. ft.
$319,900Active2 beds 2 baths1,674 sq. ft.562 Katherine Circle, DeKalb, IL 60115
MLS# 12444330Listed by: HOMETOWN REALTY GROUP - New
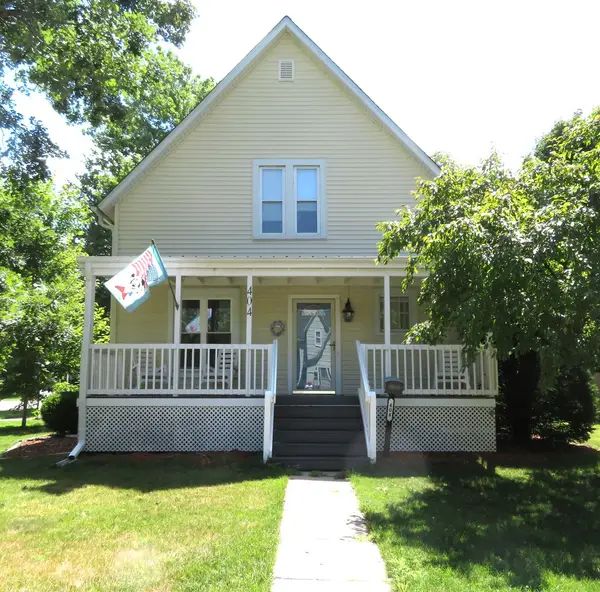 $249,900Active2 beds 2 baths1,730 sq. ft.
$249,900Active2 beds 2 baths1,730 sq. ft.404 S 7th Street, DeKalb, IL 60115
MLS# 12425559Listed by: WILLOW REAL ESTATE, INC 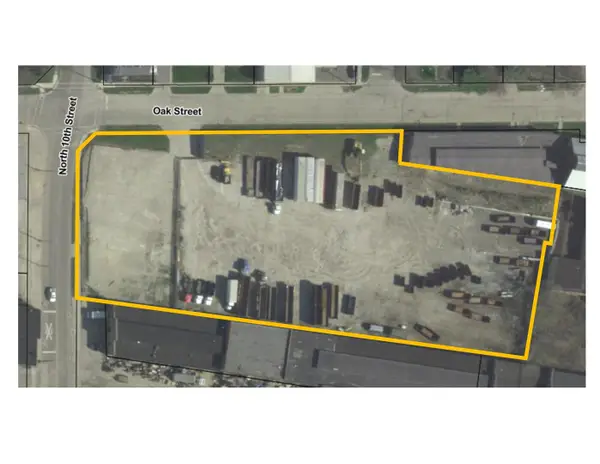 $275,000Pending2.84 Acres
$275,000Pending2.84 AcresSE Corner of 10th & Oak Street, DeKalb, IL 60115
MLS# 12408552Listed by: RVG COMMERCIAL REALTY- New
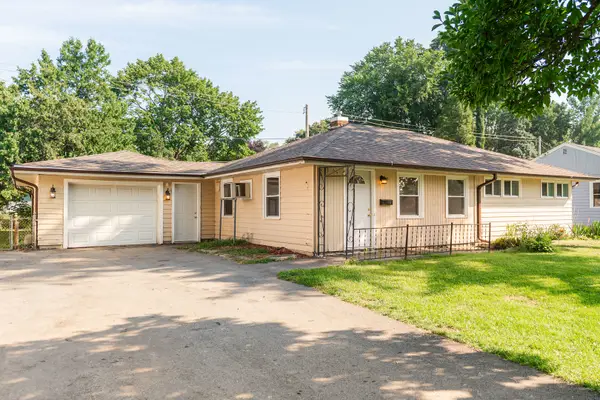 $210,000Active3 beds 1 baths1,064 sq. ft.
$210,000Active3 beds 1 baths1,064 sq. ft.124 Tilton Park Drive, DeKalb, IL 60115
MLS# 12423017Listed by: HOMESMART REALTY GROUP - Open Thu, 6 to 8pmNew
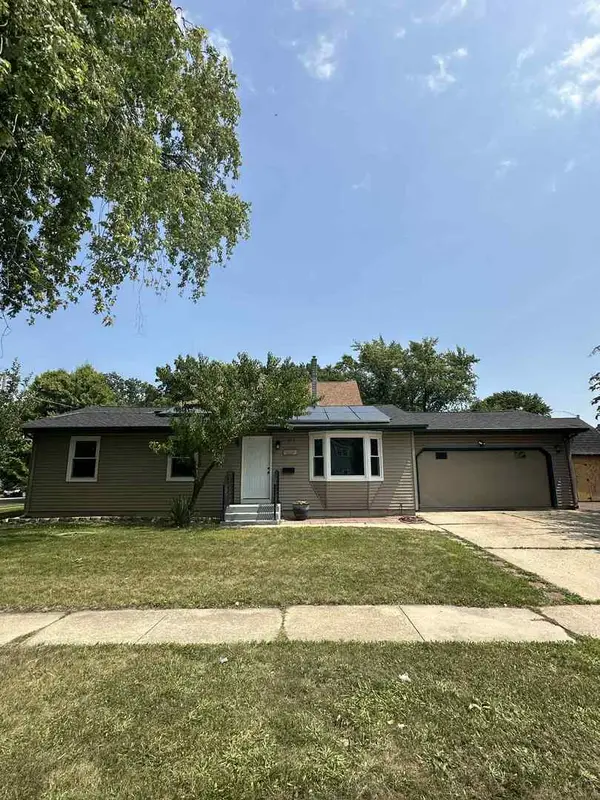 $265,000Active3 beds 1 baths1,100 sq. ft.
$265,000Active3 beds 1 baths1,100 sq. ft.424 N 11th Street, DeKalb, IL 60115
MLS# 12442360Listed by: ONPATH REALTY INC. 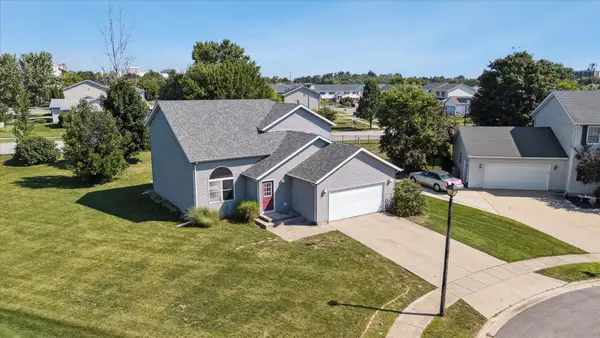 $315,000Pending3 beds 3 baths1,928 sq. ft.
$315,000Pending3 beds 3 baths1,928 sq. ft.1289 Ivy Street, DeKalb, IL 60115
MLS# 12437342Listed by: KELLER WILLIAMS REALTY SIGNATURE- New
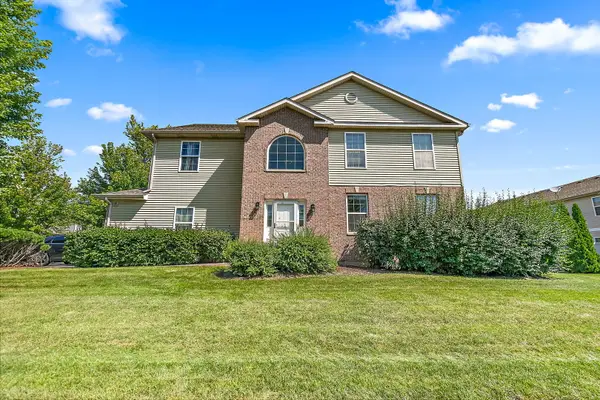 $235,000Active3 beds 3 baths1,648 sq. ft.
$235,000Active3 beds 3 baths1,648 sq. ft.293 Bent Grass Circle #A, DeKalb, IL 60115
MLS# 12442117Listed by: COLDWELL BANKER REAL ESTATE GROUP - New
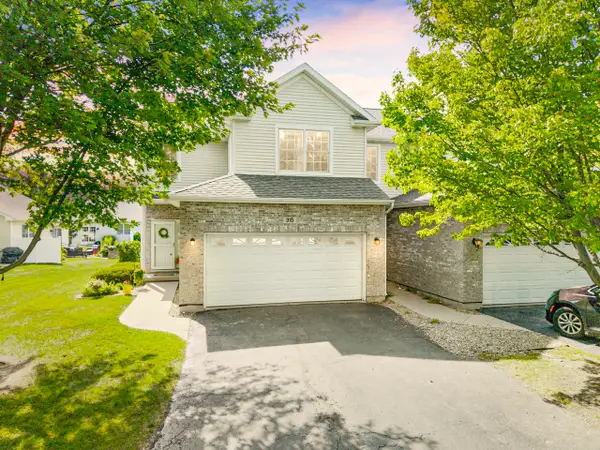 $260,000Active3 beds 3 baths1,836 sq. ft.
$260,000Active3 beds 3 baths1,836 sq. ft.315 Manning Drive, DeKalb, IL 60115
MLS# 12440161Listed by: WILLOW REAL ESTATE, INC
