20186 N Dunlap Road, Dennison, IL 62423
Local realty services provided by:Better Homes and Gardens Real Estate Service First
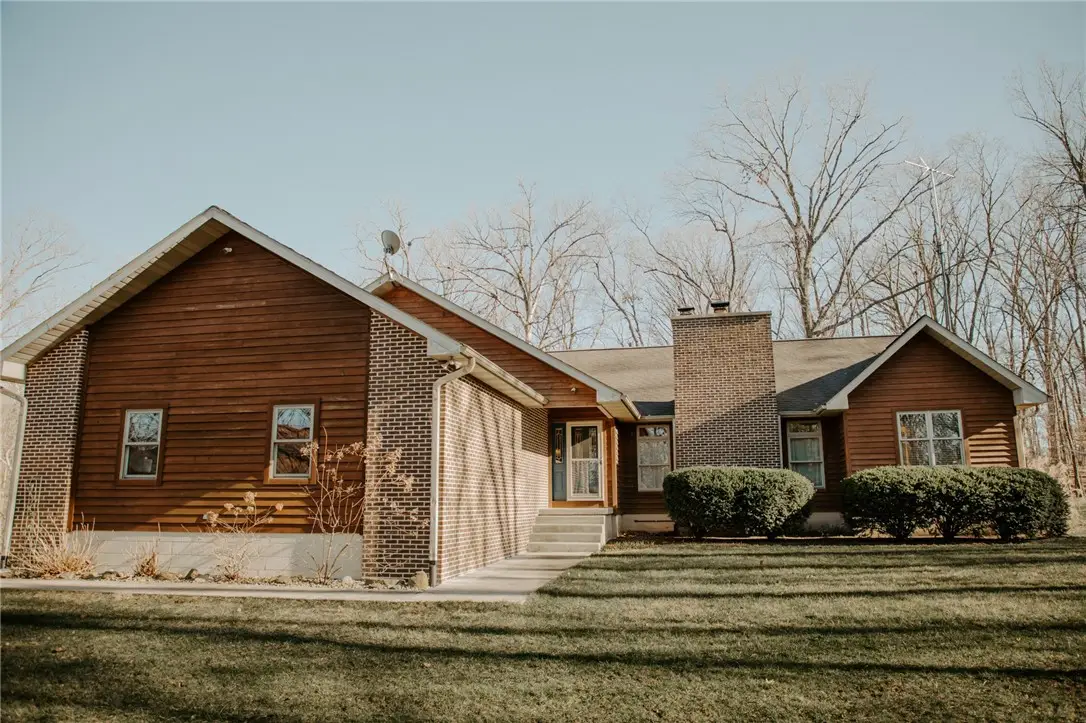
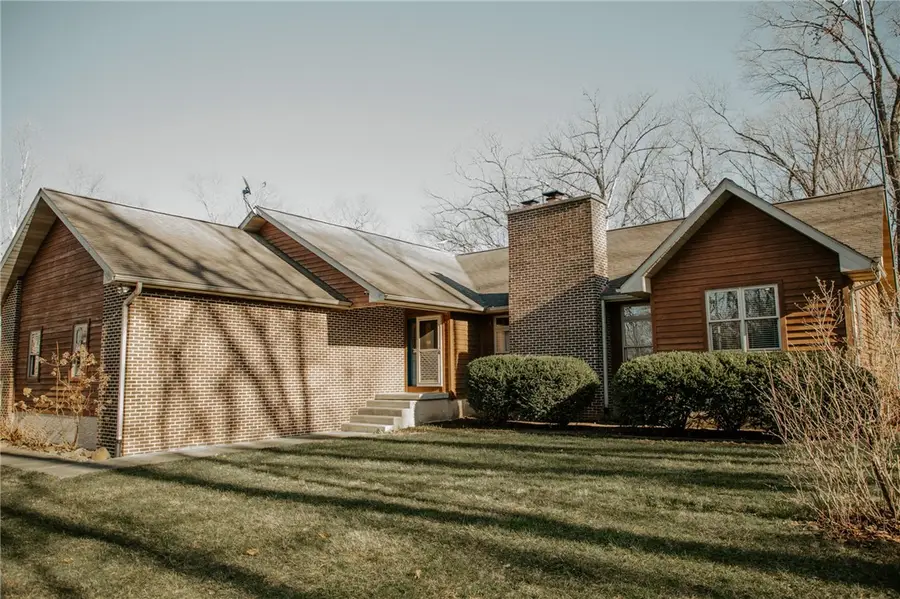
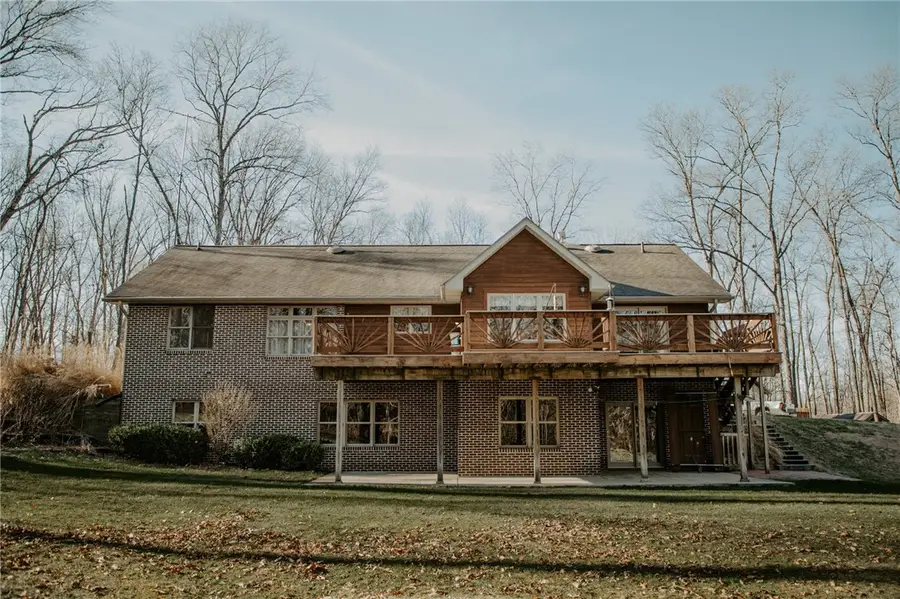
20186 N Dunlap Road,Dennison, IL 62423
$559,000
- 5 Beds
- 4 Baths
- 3,744 sq. ft.
- Single family
- Pending
Listed by:reuben stence
Office:stence realty
MLS#:6250997
Source:IL_CIBOR
Price summary
- Price:$559,000
- Price per sq. ft.:$149.31
About this home
Craftsmanship abounds in this custom built, one-owner home nestled on top of a large hill overlooking a 10-acre woods. Stepping inside this 3500 sq. ft home, you are greeted with hardwood floors in a large open concept living/dining area with vaulted ceilings and a fireplace. The large kitchen boasts stainless steel appliances, ample cabinet space and a large island. Just off the dining room is a breakfast nook that opens to the full back porch overlooking the pool and property. The master suite with en-suite bathroom has French doors that open to the porch. The main level also consists of two bedrooms with a jack and jill bathroom between. Downstairs, the full walk-out basement offers two additional bedrooms with a shared bathroom and a large living room area with a wet-bar and woodburning stove. The home also has an oversized two car garage and a large pole building that acts as a workshop for the current owner. Call today to schedule your tour!
Contact an agent
Home facts
- Year built:1996
- Listing Id #:6250997
- Added:149 day(s) ago
- Updated:August 06, 2025 at 10:07 AM
Rooms and interior
- Bedrooms:5
- Total bathrooms:4
- Full bathrooms:3
- Half bathrooms:1
- Living area:3,744 sq. ft.
Heating and cooling
- Cooling:Central Air, Heat Pump
- Heating:Forced Air, Propane
Structure and exterior
- Year built:1996
- Building area:3,744 sq. ft.
- Lot area:10 Acres
Utilities
- Water:Public
- Sewer:Septic Tank
Finances and disclosures
- Price:$559,000
- Price per sq. ft.:$149.31
- Tax amount:$4,308 (2023)
New listings near 20186 N Dunlap Road
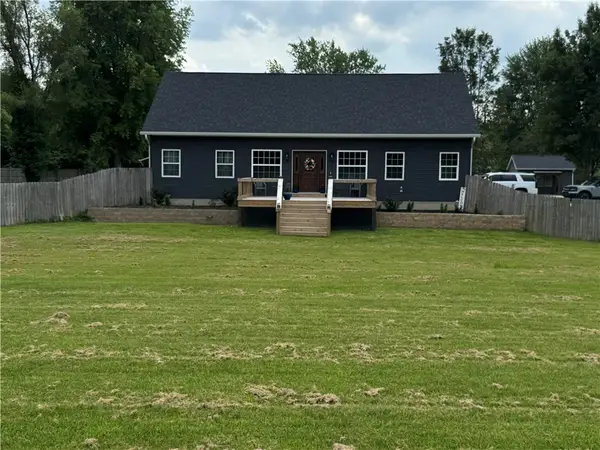 $349,000Active3 beds 3 baths2,336 sq. ft.
$349,000Active3 beds 3 baths2,336 sq. ft.25583 E Us Hwy 40 Highway, Dennison, IL 62423
MLS# 6252742Listed by: CENTURY 21 ELITE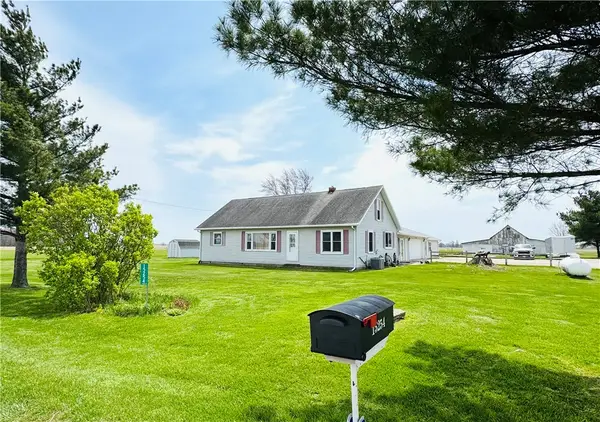 $329,900Active4 beds 2 baths2,927 sq. ft.
$329,900Active4 beds 2 baths2,927 sq. ft.15254 E 75th Road, Dennison, IL 62423
MLS# 6251493Listed by: RE/MAX REAL ESTATE ASSOCIATES $479,900Active5 beds 3 baths3,220 sq. ft.
$479,900Active5 beds 3 baths3,220 sq. ft.1165 Crooked Lane, Dennison, IL 62423
MLS# 6248042Listed by: STENCE REALTY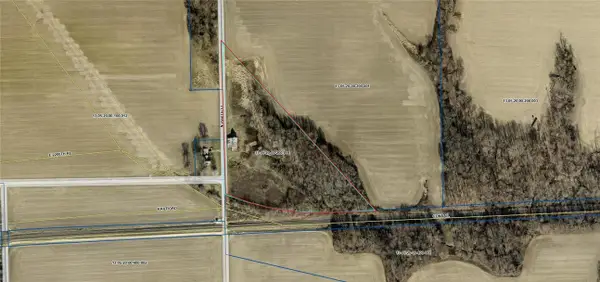 $75,000Active10.41 Acres
$75,000Active10.41 AcresN 2550 Street, Dennison, IL 62423
MLS# 6245817Listed by: STENCE REALTY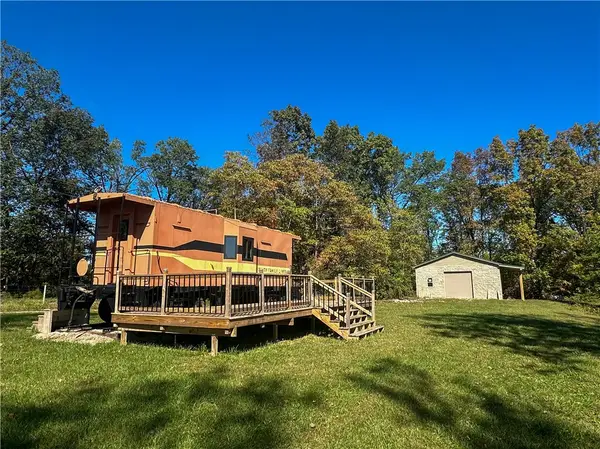 $565,000Active39 Acres
$565,000Active39 Acres1376 N 1600th Street, Dennison, IL 62423
MLS# 6230572Listed by: PARIS REALTY
