110 Westmere Road, Des Plaines, IL 60016
Local realty services provided by:Better Homes and Gardens Real Estate Star Homes
110 Westmere Road,Des Plaines, IL 60016
$375,000
- 3 Beds
- 2 Baths
- 2,386 sq. ft.
- Single family
- Pending
Listed by:stephanie pellegrino
Office:platinum partners realtors
MLS#:12460674
Source:MLSNI
Price summary
- Price:$375,000
- Price per sq. ft.:$157.17
About this home
Exceptional Ranch Home in a Prime Location! Welcome to your dream home! This beautifully maintained 3-bedroom, 1.5-bath ranch is perfectly situated on a corner lot in one of Des Plaines most sought-after neighborhoods. Designed for comfort and convenience, this move-in ready residence is ideal for anyone looking to settle into a vibrant community with access to top-rated schools, convenient amenities, and easy commuting. As you enter, you'll immediately notice the entire home has been freshly painted in neutral tones, creating a welcoming atmosphere that's easy to personalize. Each of the three bedrooms features plush new carpeting, ensuring comfort and warmth. These rooms offer generous closet space and natural light, making them ideal for restful retreats, children's rooms, or a home office. Head downstairs to discover an immense family room, a true highlight of the home. This versatile space features a cozy fireplace, perfect for winter evenings, and a stylish bar area that's ready for game nights, celebrations, or casual get-togethers. Freshly painted walls and new carpeting continue the theme of comfort and quality. The basement also offers a large laundry room equipped with a newer washer and dryer, plus abundant storage to keep your home tidy and organized. Enjoy the advantages of a corner lot, which gives you added privacy and curb appeal. The property's well-maintained exterior invites landscaping possibilities, outdoor play, or peaceful relaxation. The neighborhood is known for its friendly atmosphere, tree-lined streets, and proximity to parks, shopping centers, restaurants and more! The following additions provide value to the home, NEW ROOF (2024) NEW WHIRLPOOL STAINLESS STEEL APPLIANCES (2025), NEW CARPETING THROUGHOUT (2025), FRESHLY PAINTED WALLS AND CEILINGS THROUGHOUT (2025), FRESHLY PAINTED EXTERIOR DOORS AND GARAGE DOOR (2025), NEW LIGHT FIXTURES ON MAIN LEVEL (2025), NEWER WASHER & DRYER, FRESHLY GROUTED BATHROOM FLOOR (2025) & NEW MULCH (2025). Home assigned to highly rated Elk Grove High School. Come see it before it is gone!
Contact an agent
Home facts
- Year built:1963
- Listing ID #:12460674
- Added:14 day(s) ago
- Updated:September 26, 2025 at 07:44 AM
Rooms and interior
- Bedrooms:3
- Total bathrooms:2
- Full bathrooms:1
- Half bathrooms:1
- Living area:2,386 sq. ft.
Heating and cooling
- Cooling:Central Air
- Heating:Natural Gas
Structure and exterior
- Roof:Asphalt
- Year built:1963
- Building area:2,386 sq. ft.
Schools
- High school:Elk Grove High School
- Middle school:Friendship Junior High School
- Elementary school:Brentwood Elementary School
Utilities
- Water:Lake Michigan, Public
- Sewer:Public Sewer
Finances and disclosures
- Price:$375,000
- Price per sq. ft.:$157.17
- Tax amount:$8,108 (2023)
New listings near 110 Westmere Road
- New
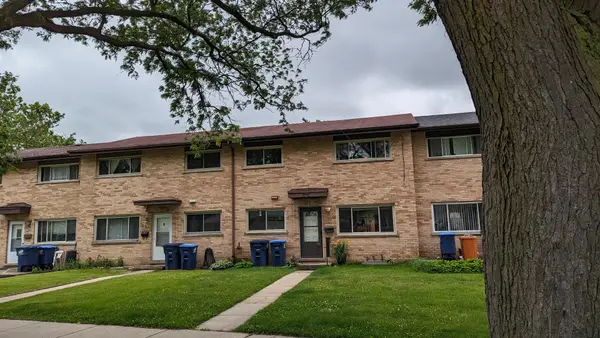 $289,000Active3 beds 2 baths1,440 sq. ft.
$289,000Active3 beds 2 baths1,440 sq. ft.239 Dover Drive, Des Plaines, IL 60018
MLS# 12481456Listed by: REAL PEOPLE REALTY - Open Sat, 12 to 4pmNew
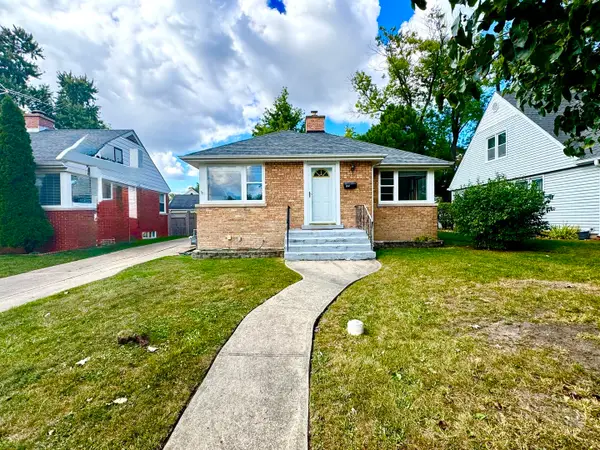 $324,900Active2 beds 1 baths1,705 sq. ft.
$324,900Active2 beds 1 baths1,705 sq. ft.52 N 6th Avenue, Des Plaines, IL 60016
MLS# 12479606Listed by: BERKSHIRE HATHAWAY HOMESERVICES STARCK REAL ESTATE - Open Sat, 2 to 5pmNew
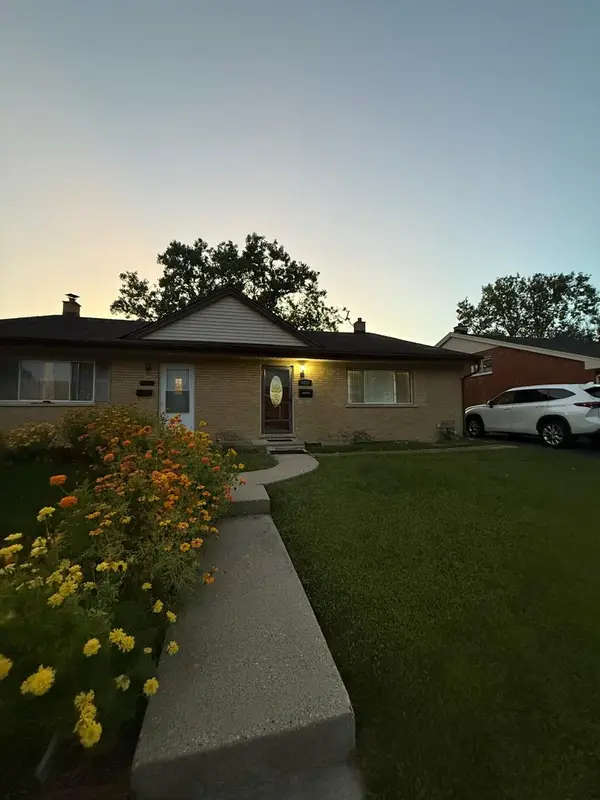 $389,900Active3 beds 2 baths1,570 sq. ft.
$389,900Active3 beds 2 baths1,570 sq. ft.9428 N Oak Avenue, Des Plaines, IL 60016
MLS# 12481383Listed by: AVIAN REALTY - New
 $345,000Active3 beds 2 baths1,509 sq. ft.
$345,000Active3 beds 2 baths1,509 sq. ft.1649 Ashland Avenue #501, Des Plaines, IL 60016
MLS# 12479664Listed by: NEW CONCEPT REALTY - Open Sun, 12 to 2pmNew
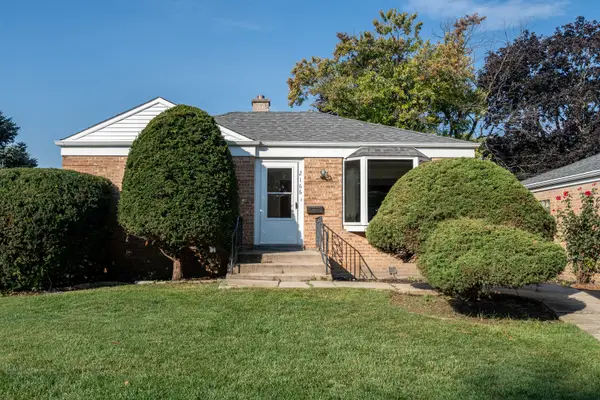 $324,900Active2 beds 1 baths792 sq. ft.
$324,900Active2 beds 1 baths792 sq. ft.2166 Laura Lane, Des Plaines, IL 60018
MLS# 12477210Listed by: NORTHLAKE REALTORS - New
 $200,000Active2 beds 1 baths1,000 sq. ft.
$200,000Active2 beds 1 baths1,000 sq. ft.9460 Bay Colony Drive #3N, Des Plaines, IL 60016
MLS# 12466781Listed by: CHASE REAL ESTATE LLC - New
 $575,000Active3 beds 2 baths1,905 sq. ft.
$575,000Active3 beds 2 baths1,905 sq. ft.615 Cordial Drive, Des Plaines, IL 60018
MLS# 12479414Listed by: ARTHA REALTY INCORPORATED - New
 $380,000Active4 beds 3 baths1,200 sq. ft.
$380,000Active4 beds 3 baths1,200 sq. ft.1895 Welwyn Avenue, Des Plaines, IL 60018
MLS# 12479932Listed by: HABLOFT LLC - New
 $285,000Active3 beds 2 baths1,152 sq. ft.
$285,000Active3 beds 2 baths1,152 sq. ft.1857 Pine Street, Des Plaines, IL 60018
MLS# 12478775Listed by: CENTURY 21 CIRCLE - New
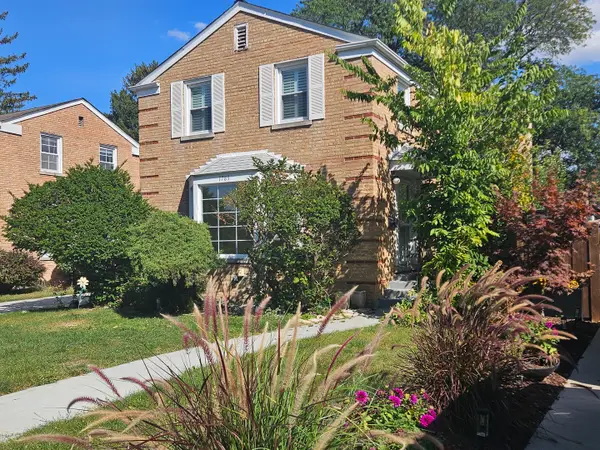 $489,000Active3 beds 3 baths1,456 sq. ft.
$489,000Active3 beds 3 baths1,456 sq. ft.1783 Lee Street, Des Plaines, IL 60018
MLS# 12479233Listed by: CENTURY 21 S.G.R., INC.
