1486 Van Buren Avenue, Des Plaines, IL 60018
Local realty services provided by:Better Homes and Gardens Real Estate Star Homes
1486 Van Buren Avenue,Des Plaines, IL 60018
$430,000
- 5 Beds
- 2 Baths
- 2,350 sq. ft.
- Single family
- Pending
Listed by:daniel cartalucca
Office:coldwell banker realty
MLS#:12433635
Source:MLSNI
Price summary
- Price:$430,000
- Price per sq. ft.:$182.98
About this home
Lovely vintage home with many mechanical updates. 5 bedrooms above ground in this oversize Queen Anne Bungalow with pretty vintage details and loads of space. Located in a neighborhood of charming vintage cuties! This home has 3 bedrooms and a fully-remodeled bath on the main floor, making it great for multi-generation families. It lives like a ranch home for those who need to stay on one level... but there's also a second story with 2 more bedrooms and a second full bath. You'll love the sweet front porch, the natural light from the oversized windows, the coffered ceiling in the dining room, the curved archway leading to the dining room and kitchen, the walk-in pantry, and the beautiful rich dark wood doors with crystal doorknobs- all the sweet vintage details. The large dormer at the top of the home means 8 foot ceilings upstairs- no crouching here! Newer HVAC (2016) with additional ductwork and zone controls so you have the charm of an older home but better temperature control: no one roasts, no one freezes. Copper piping for great water pressure, 200 Amp circuit breaker panel. Huge full basement with laundry room and roughed-in 3rd bath. 3 car garage, oversized yard with patio, and partially-fenced yard- all on a 60' wide lot. Walking distance to the award-winning Des Plaines Public Library, the hip Des Plaines Theater for live concerts, great grocery shopping, a bakery whose sourdough loaves have been ranked top in the country, and a variety of interesting restaurants. Also, walking distance to the UPNW Metra line for a quick 27 minute ride into downtown Chicago.Survey under additional documents.
Contact an agent
Home facts
- Year built:1924
- Listing ID #:12433635
- Added:115 day(s) ago
- Updated:October 06, 2025 at 01:28 PM
Rooms and interior
- Bedrooms:5
- Total bathrooms:2
- Full bathrooms:2
- Living area:2,350 sq. ft.
Heating and cooling
- Cooling:Central Air
- Heating:Forced Air, Natural Gas
Structure and exterior
- Roof:Asphalt
- Year built:1924
- Building area:2,350 sq. ft.
- Lot area:0.17 Acres
Schools
- High school:Maine West High School
- Middle school:Chippewa Middle School
- Elementary school:Central Elementary School
Utilities
- Water:Lake Michigan
- Sewer:Public Sewer
Finances and disclosures
- Price:$430,000
- Price per sq. ft.:$182.98
- Tax amount:$7,369 (2023)
New listings near 1486 Van Buren Avenue
- Open Thu, 5 to 7pmNew
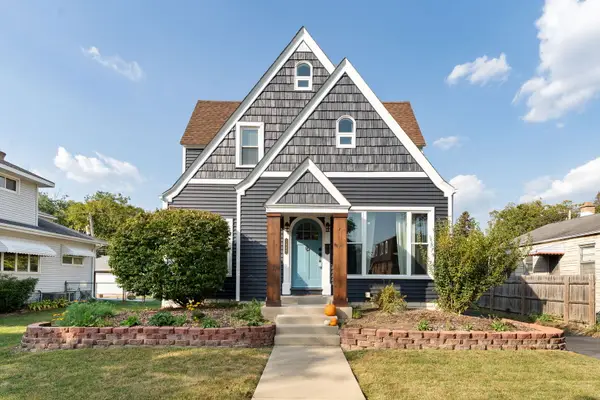 $430,000Active3 beds 2 baths1,500 sq. ft.
$430,000Active3 beds 2 baths1,500 sq. ft.1488 Van Buren Avenue, Des Plaines, IL 60018
MLS# 12481209Listed by: KELLER WILLIAMS INFINITY - New
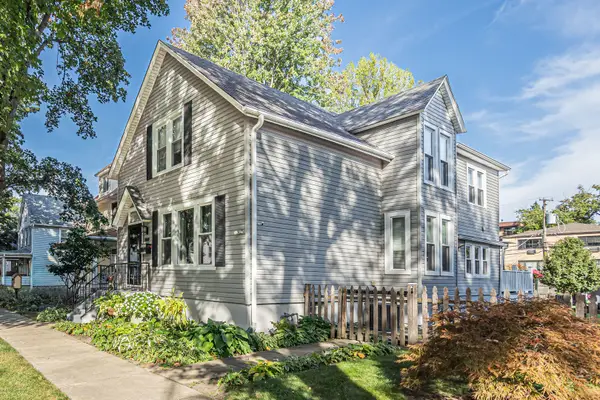 $529,000Active3 beds 3 baths2,072 sq. ft.
$529,000Active3 beds 3 baths2,072 sq. ft.1474 Oakwood Avenue, Des Plaines, IL 60016
MLS# 12487105Listed by: STACHURSKA REAL ESTATE, INC. - New
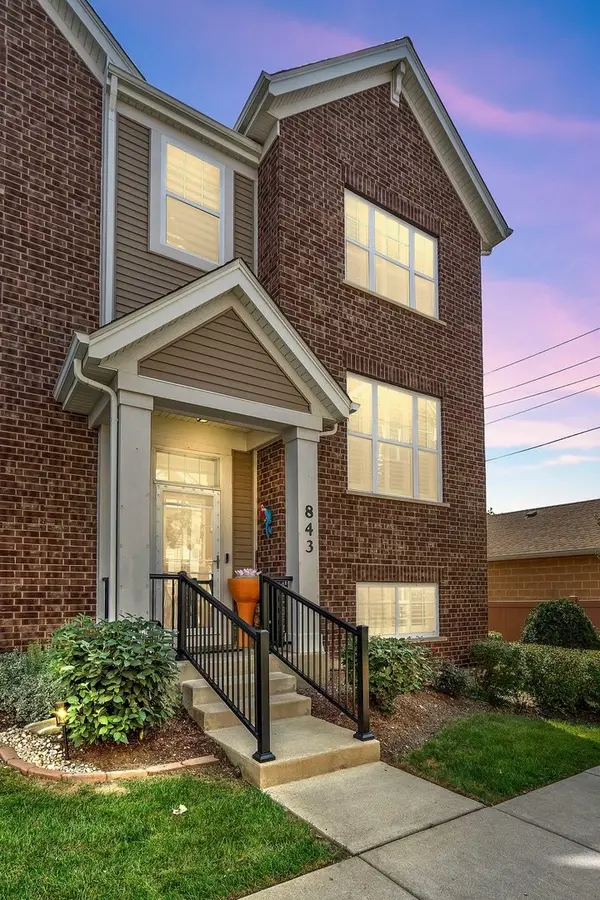 $495,000Active3 beds 3 baths1,980 sq. ft.
$495,000Active3 beds 3 baths1,980 sq. ft.843 Lexington Circle E, Des Plaines, IL 60016
MLS# 12488341Listed by: STACHURSKA REAL ESTATE, INC. - New
 $54,900Active2 beds 1 baths
$54,900Active2 beds 1 baths2993 Curtis Street #C41, Des Plaines, IL 60018
MLS# 12481805Listed by: CHICAGOLAND BROKERS INC. - New
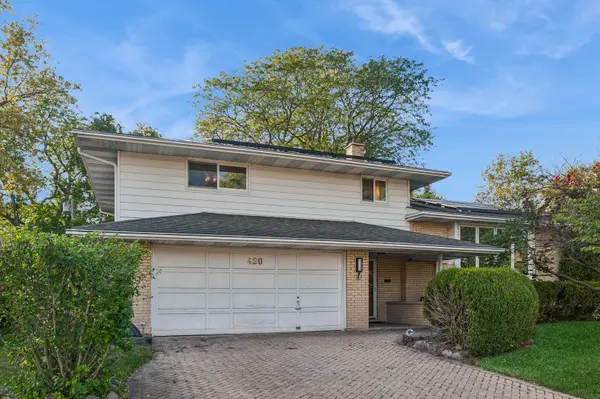 $425,000Active3 beds 2 baths1,708 sq. ft.
$425,000Active3 beds 2 baths1,708 sq. ft.420 Dara James Road, Des Plaines, IL 60016
MLS# 12465749Listed by: BAIRD & WARNER - New
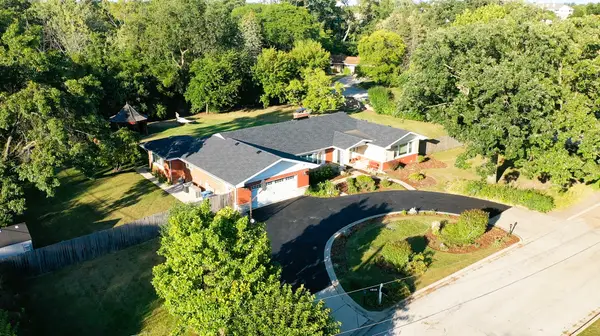 $899,000Active4 beds 3 baths2,529 sq. ft.
$899,000Active4 beds 3 baths2,529 sq. ft.1010 Crabtree Lane, Des Plaines, IL 60016
MLS# 12459531Listed by: KELLER WILLIAMS ONECHICAGO - New
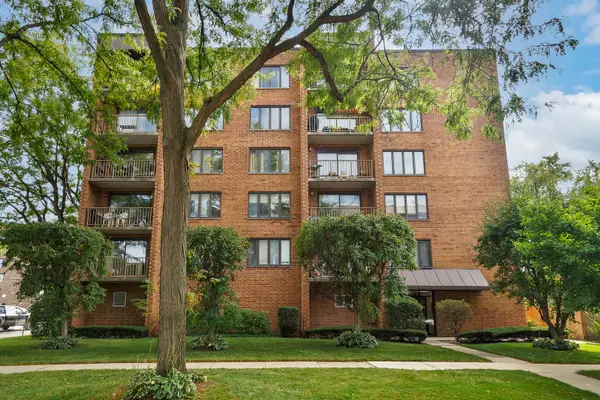 $425,000Active3 beds 3 baths1,800 sq. ft.
$425,000Active3 beds 3 baths1,800 sq. ft.1389 Perry Street #303, Des Plaines, IL 60016
MLS# 12486757Listed by: BAIRD & WARNER - New
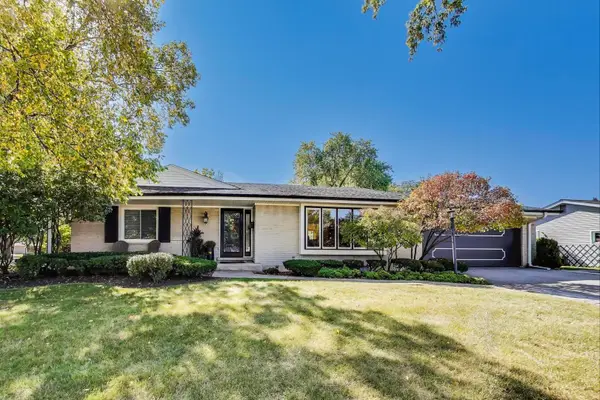 $450,000Active3 beds 2 baths1,924 sq. ft.
$450,000Active3 beds 2 baths1,924 sq. ft.535 King Lane, Des Plaines, IL 60016
MLS# 12476160Listed by: @PROPERTIES CHRISTIE'S INTERNATIONAL REAL ESTATE - New
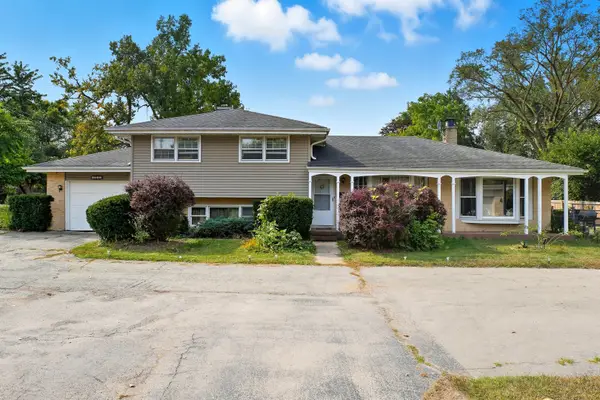 $349,900Active4 beds 2 baths2,200 sq. ft.
$349,900Active4 beds 2 baths2,200 sq. ft.1812 E Algonquin Road, Des Plaines, IL 60016
MLS# 12485147Listed by: COLDWELL BANKER REALTY - New
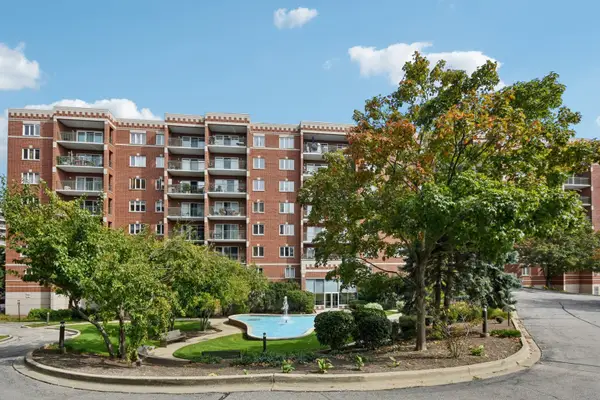 $322,500Active2 beds 2 baths1,454 sq. ft.
$322,500Active2 beds 2 baths1,454 sq. ft.650 S River Road #306, Des Plaines, IL 60016
MLS# 12474636Listed by: REDFIN CORPORATION
