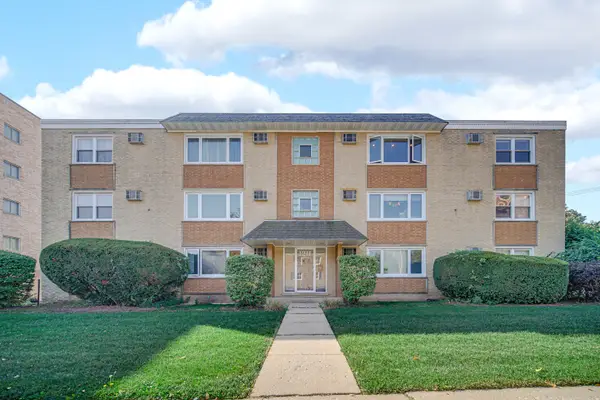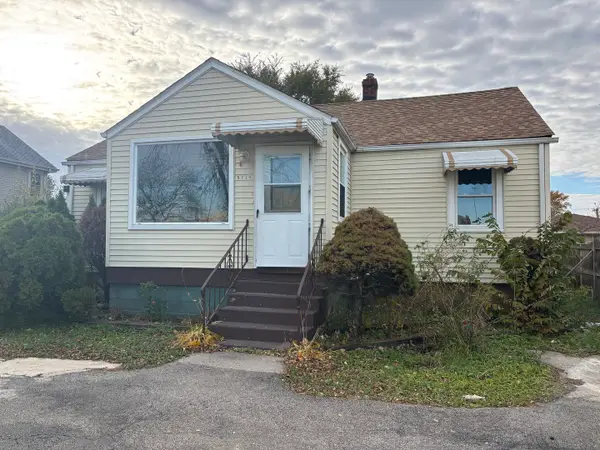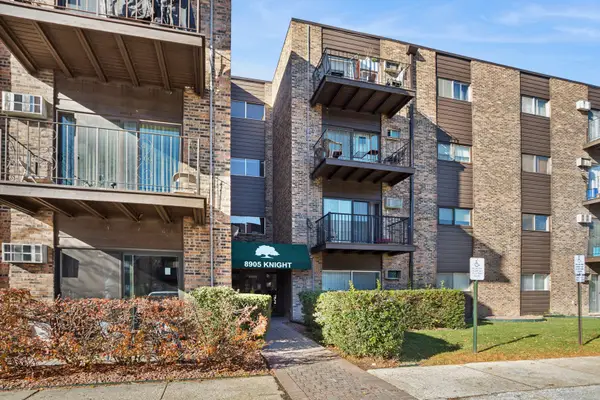420 Dara James Road, Des Plaines, IL 60016
Local realty services provided by:Better Homes and Gardens Real Estate Connections
420 Dara James Road,Des Plaines, IL 60016
$415,000
- 3 Beds
- 2 Baths
- 1,708 sq. ft.
- Single family
- Pending
Listed by: patricia pierce
Office: baird & warner
MLS#:12465749
Source:MLSNI
Price summary
- Price:$415,000
- Price per sq. ft.:$242.97
About this home
Welcome to 420 Dara James your Perfect Tri-Level Gem! Discover the well-designed living space, set on a spacious lot in the coveted High Ridge Knolls neighborhood. Featuring 3 generous size bedrooms, 1 full and 1 half bath. This home has distinctive brick paver driveway and brick exterior that displaying its classic character. Step inside and you will find two separate living areas ideal for family gatherings and quiet retreats. The bright, open layout offers, an attached garage for easy access, and generous yard space for outdoor enjoyment. Located just steps from Brentwood Elementary School, this house delivers unbeatable convenience. With nearby shops, parks, and transit connections, everything you need is within reach. Including the nearby Blackhawk dog park for four-legged family members. This home has been well cared for within the same family since it was built. What sets this property apart is its commitment to sustainable living with solar panels installed in 2022, offering energy efficiency and reduced utility costs for years to come. This is a very solid home with lots of potential to make it your own. In this neighborhood it will not last long.
Contact an agent
Home facts
- Year built:1962
- Listing ID #:12465749
- Added:42 day(s) ago
- Updated:November 15, 2025 at 09:25 AM
Rooms and interior
- Bedrooms:3
- Total bathrooms:2
- Full bathrooms:1
- Half bathrooms:1
- Living area:1,708 sq. ft.
Heating and cooling
- Cooling:Window Unit(s)
- Heating:Baseboard, Steam
Structure and exterior
- Year built:1962
- Building area:1,708 sq. ft.
Schools
- High school:Elk Grove High School
- Middle school:Friendship Junior High School
- Elementary school:Brentwood Elementary School
Utilities
- Water:Lake Michigan
- Sewer:Public Sewer
Finances and disclosures
- Price:$415,000
- Price per sq. ft.:$242.97
- Tax amount:$7,609 (2023)
New listings near 420 Dara James Road
- New
 $327,000Active3 beds 2 baths1,381 sq. ft.
$327,000Active3 beds 2 baths1,381 sq. ft.381 N 4th Avenue #B, Des Plaines, IL 60016
MLS# 12518301Listed by: REALTY OF AMERICA, LLC - New
 $324,900Active3 beds 2 baths2,000 sq. ft.
$324,900Active3 beds 2 baths2,000 sq. ft.Address Withheld By Seller, Des Plaines, IL 60016
MLS# 12492063Listed by: COLDWELL BANKER REALTY - New
 $200,000Active2 beds 1 baths900 sq. ft.
$200,000Active2 beds 1 baths900 sq. ft.1211 Brown Street #3B, Des Plaines, IL 60016
MLS# 12516787Listed by: KELLER WILLIAMS ONECHICAGO - New
 $427,000Active3 beds 2 baths1,559 sq. ft.
$427,000Active3 beds 2 baths1,559 sq. ft.1632 S Elm Street, Des Plaines, IL 60018
MLS# 12517902Listed by: CHICAGOLAND BROKERS, INC. - New
 $315,000Active3 beds 4 baths1,404 sq. ft.
$315,000Active3 beds 4 baths1,404 sq. ft.9326 Greenwood Avenue, Des Plaines, IL 60016
MLS# 12504258Listed by: @PROPERTIES CHRISTIES INTERNATIONAL REAL ESTATE - New
 $177,000Active1 beds 1 baths850 sq. ft.
$177,000Active1 beds 1 baths850 sq. ft.8904 Jody Lane #1C, Des Plaines, IL 60016
MLS# 12514876Listed by: COLDWELL BANKER REALTY - New
 $43,900Active2 beds 1 baths
$43,900Active2 beds 1 baths2993 Curtis Street #C41, Des Plaines, IL 60018
MLS# 12517349Listed by: CHICAGOLAND BROKERS INC. - Open Sat, 12 to 2pmNew
 $435,000Active3 beds 2 baths2,736 sq. ft.
$435,000Active3 beds 2 baths2,736 sq. ft.1489 E Algonquin Road, Des Plaines, IL 60016
MLS# 12516303Listed by: MY CASA REALTY CORP. - New
 $225,000Active2 beds 2 baths1,100 sq. ft.
$225,000Active2 beds 2 baths1,100 sq. ft.8905 Knight Avenue #211, Des Plaines, IL 60016
MLS# 12514843Listed by: BAIRD & WARNER - Open Sat, 2:30 to 4pm
 $399,900Pending3 beds 2 baths2,240 sq. ft.
$399,900Pending3 beds 2 baths2,240 sq. ft.230 W Millers Road, Des Plaines, IL 60016
MLS# 12515358Listed by: CORCORAN URBAN REAL ESTATE
