209 Amherst Avenue, Des Plaines, IL 60016
Local realty services provided by:Better Homes and Gardens Real Estate Connections
Listed by:linda fleming walsh
Office:baird & warner
MLS#:12482395
Source:MLSNI
Price summary
- Price:$358,000
- Price per sq. ft.:$157.99
About this home
Welcome to this charming brick Ranch home flooded with natural light and ample living space featuring 3 bedrooms on the main level. Living room dining room combo with hardwood flooring throughout the main living space. 1.5 baths, newly remoldeled full bath. From the kitchen, step outside to enjoy the expansive lush backyard with a large concrete patio equip with an outdoor Gazebo that can be screened in and has existing lights for relaxed evening ambience. Long concrete side drive with 1.5 car detached garage. Outdoor storage shed behind the garage. The Full, partially finished basement provides a versatile space, featuring a huge recreation room ideal for entertaining along with a dedicated storage and utility room with built in work bench. A 4th Bedroom is also on the lower level. Close to transportation the highway and shopping.
Contact an agent
Home facts
- Year built:1959
- Listing ID #:12482395
- Added:1 day(s) ago
- Updated:October 22, 2025 at 07:40 PM
Rooms and interior
- Bedrooms:4
- Total bathrooms:2
- Full bathrooms:1
- Half bathrooms:1
- Living area:2,266 sq. ft.
Heating and cooling
- Cooling:Central Air
- Heating:Natural Gas
Structure and exterior
- Roof:Metal
- Year built:1959
- Building area:2,266 sq. ft.
Schools
- Middle school:Chippewa Middle School
- Elementary school:Cumberland Elementary School
Utilities
- Water:Lake Michigan
- Sewer:Public Sewer
Finances and disclosures
- Price:$358,000
- Price per sq. ft.:$157.99
- Tax amount:$7,035 (2023)
New listings near 209 Amherst Avenue
- New
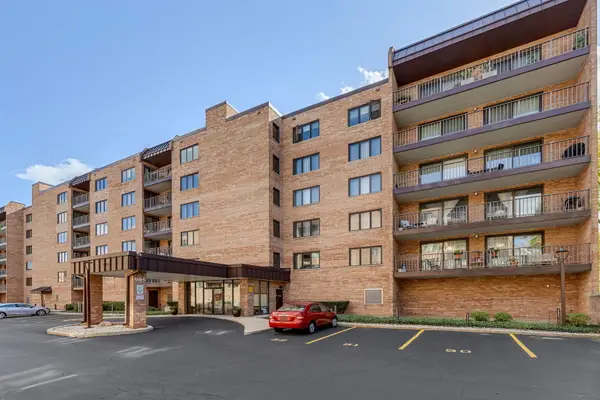 $339,000Active2 beds 2 baths1,450 sq. ft.
$339,000Active2 beds 2 baths1,450 sq. ft.905 Center Street #507, Des Plaines, IL 60016
MLS# 12484085Listed by: COLDWELL BANKER REALTY - New
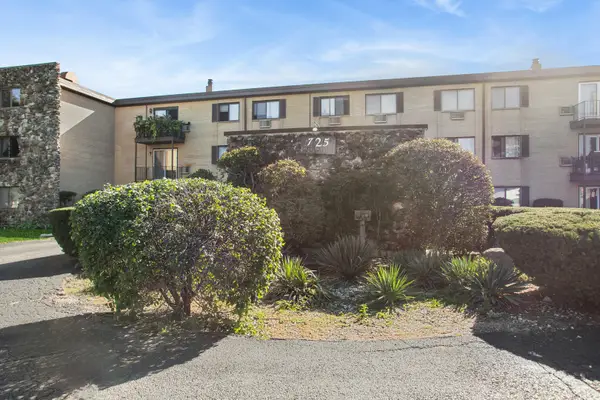 $225,000Active2 beds 2 baths1,200 sq. ft.
$225,000Active2 beds 2 baths1,200 sq. ft.725 W Dempster Street #101, Des Plaines, IL 60016
MLS# 12497907Listed by: BAIRD & WARNER - New
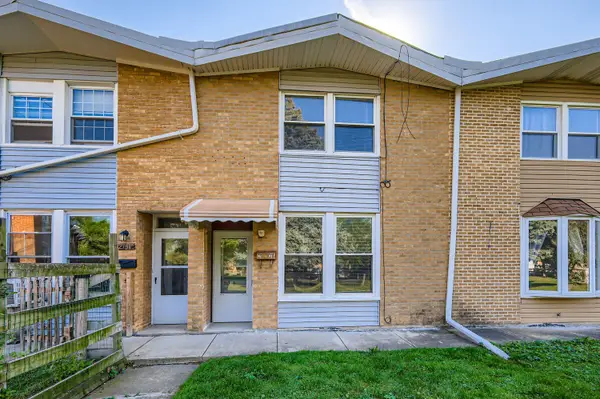 $285,000Active3 beds 3 baths1,152 sq. ft.
$285,000Active3 beds 3 baths1,152 sq. ft.2131 Ash Street #G, Des Plaines, IL 60018
MLS# 12501217Listed by: THE AGENCY X - New
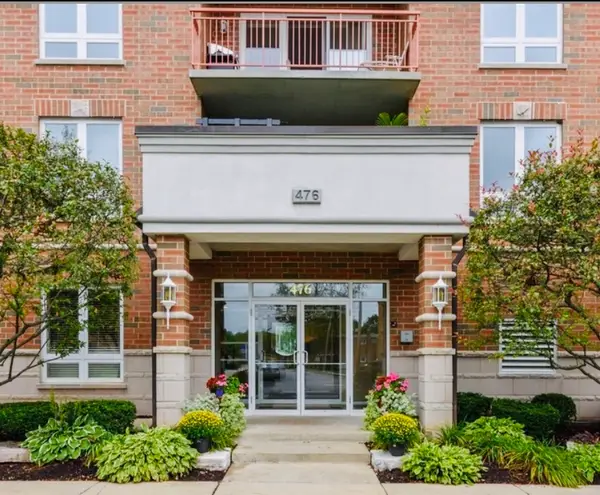 $338,000Active2 beds 2 baths1,570 sq. ft.
$338,000Active2 beds 2 baths1,570 sq. ft.476 Alles Street #508, Des Plaines, IL 60016
MLS# 12499775Listed by: BERKSHIRE HATHAWAY HOMESERVICES CHICAGO - New
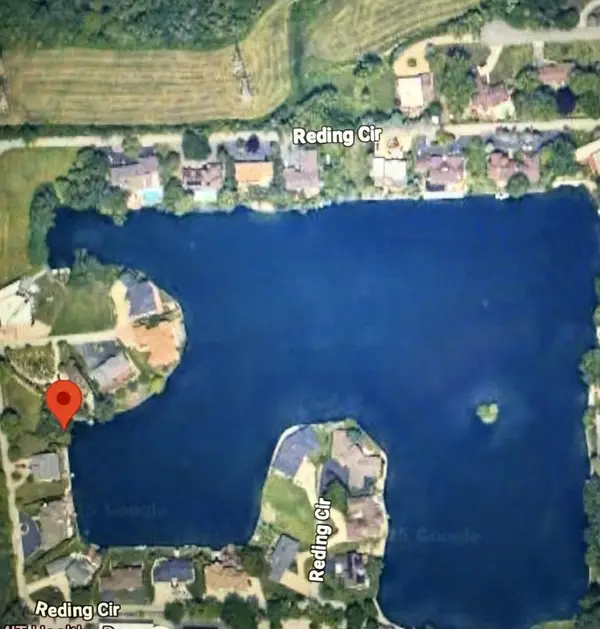 $125,000Active0.75 Acres
$125,000Active0.75 Acres9676 Reding Circle, Des Plaines, IL 60016
MLS# 12499357Listed by: @PROPERTIES CHRISTIE'S INTERNATIONAL REAL ESTATE - New
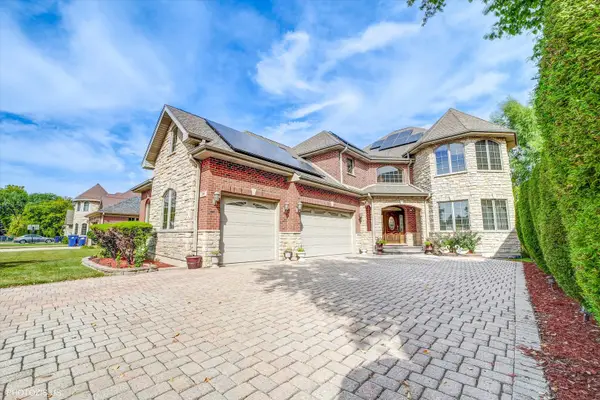 $1,079,000Active5 beds 7 baths5,500 sq. ft.
$1,079,000Active5 beds 7 baths5,500 sq. ft.308 Berkshire Lane, Des Plaines, IL 60016
MLS# 12499351Listed by: RE/MAX SAWA - Open Sun, 12 to 2pmNew
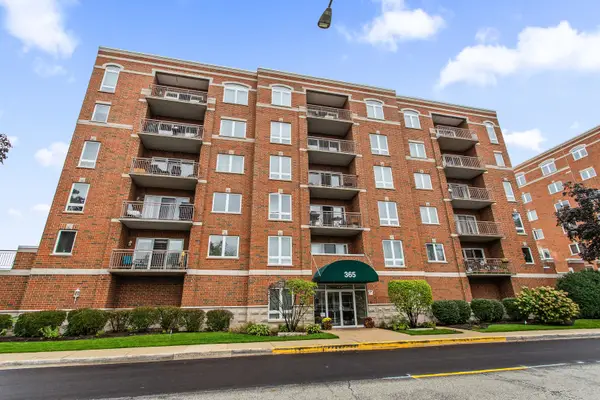 $340,000Active2 beds 2 baths1,512 sq. ft.
$340,000Active2 beds 2 baths1,512 sq. ft.365 Graceland Avenue #205A, Des Plaines, IL 60016
MLS# 12497641Listed by: COMPASS - New
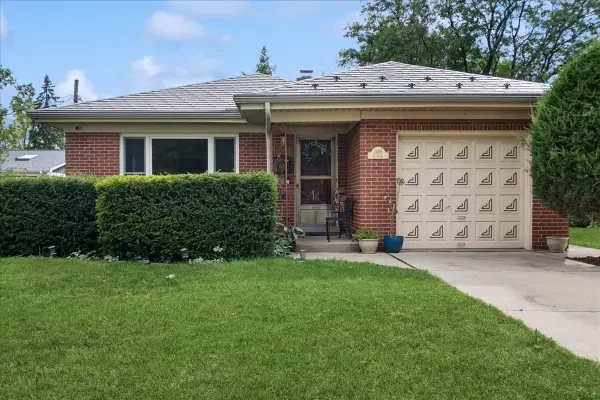 $323,500Active2 beds 1 baths1,027 sq. ft.
$323,500Active2 beds 1 baths1,027 sq. ft.1485 E Forest Avenue, Des Plaines, IL 60018
MLS# 12492084Listed by: BAIRD & WARNER - New
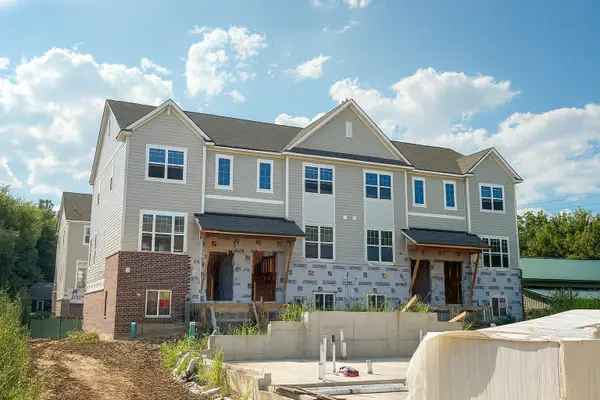 $449,000Active3 beds 4 baths1,882 sq. ft.
$449,000Active3 beds 4 baths1,882 sq. ft.185 Eli Court, Des Plaines, IL 60016
MLS# 12499802Listed by: UNITED REALTY GROUP, INC.
