2462 S Scott Street, Des Plaines, IL 60018
Local realty services provided by:Better Homes and Gardens Real Estate Star Homes
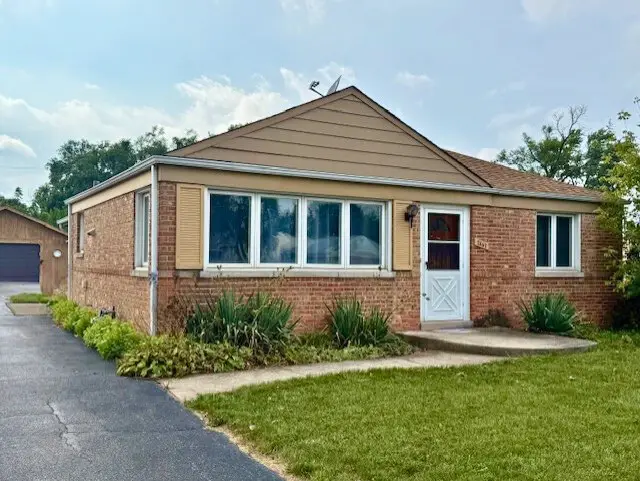
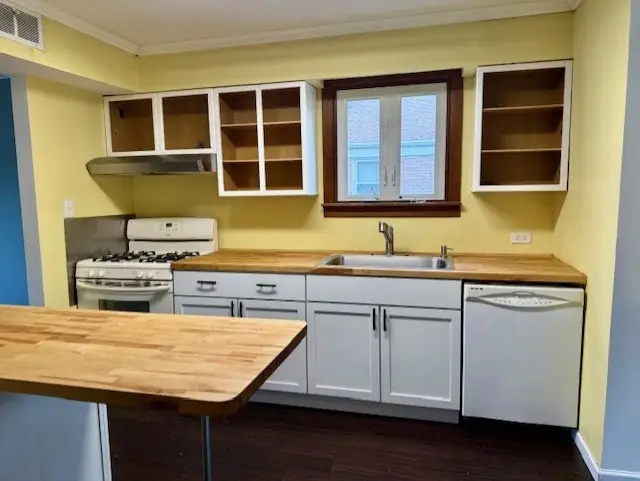
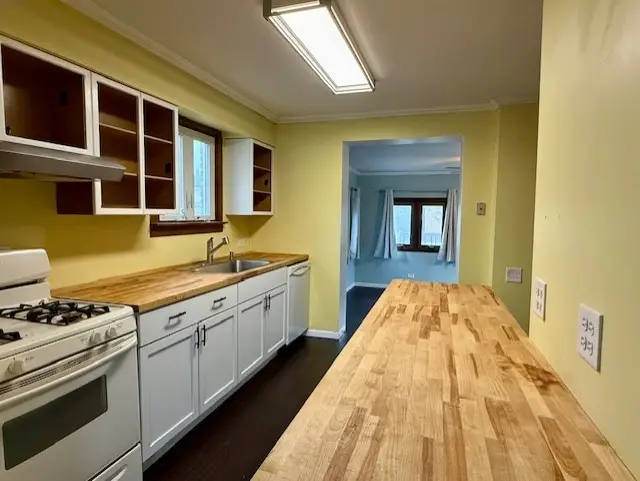
2462 S Scott Street,Des Plaines, IL 60018
$310,236
- 2 Beds
- 1 Baths
- 890 sq. ft.
- Single family
- Active
Listed by:joseph marella
Office:keller williams realty ptnr,ll
MLS#:12449579
Source:MLSNI
Price summary
- Price:$310,236
- Price per sq. ft.:$348.58
About this home
Charming 2 bedroom, 1 bath ranch with many updates already completed and room for your finishing touches! This cozy home features original hardwood floors that were sanded and refinished just 4 years ago, plus a flexible family room that can serve as a playroom, home office, exercise space, or gathering area. The kitchen includes a full-size washer and dryer, new base cabinets, counters, flooring, and a convenient breakfast bar, plus new furnace, new water heater, = all 4 years new. Newer roof (approx. 5-6 years old), giving buyers peace of mind. Outside, enjoy the oversized 2.5 car garage with pull-down ladder attic storage, plus a second attic in kitchen for additional storage. The large backyard offers plenty of space for outdoor living, gardening, or play. Located close to the expressway, this home provides easy access for commuters. With a little extra love, it's the perfect alternative to condo living-private, spacious, and ready to make your own! See this one today, before it's too late.
Contact an agent
Home facts
- Year built:1952
- Listing Id #:12449579
- Added:1 day(s) ago
- Updated:August 20, 2025 at 11:24 AM
Rooms and interior
- Bedrooms:2
- Total bathrooms:1
- Full bathrooms:1
- Living area:890 sq. ft.
Heating and cooling
- Cooling:Central Air
- Heating:Forced Air, Natural Gas
Structure and exterior
- Roof:Asphalt
- Year built:1952
- Building area:890 sq. ft.
- Lot area:0.23 Acres
Schools
- High school:Maine West High School
- Middle school:Algonquin Middle School
- Elementary school:Orchard Place Elementary School
Utilities
- Water:Lake Michigan
- Sewer:Public Sewer
Finances and disclosures
- Price:$310,236
- Price per sq. ft.:$348.58
- Tax amount:$6,064 (2023)
New listings near 2462 S Scott Street
- New
 $169,900Active1 beds 1 baths
$169,900Active1 beds 1 baths8808 N Leslie Lane #2F, Des Plaines, IL 60016
MLS# 12449877Listed by: JAMESON SOTHEBY'S INTL REALTY - New
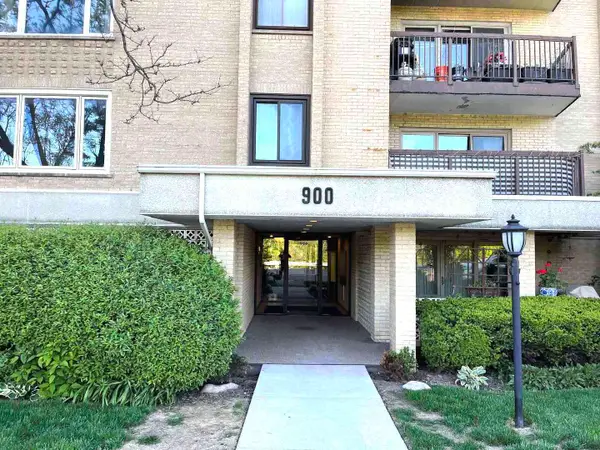 $249,900Active2 beds 2 baths1,200 sq. ft.
$249,900Active2 beds 2 baths1,200 sq. ft.900 S River Road #3A, Des Plaines, IL 60016
MLS# 12449555Listed by: WEICHERT, REALTORS - ALL PRO - New
 $175,000Active1 beds 1 baths1,000 sq. ft.
$175,000Active1 beds 1 baths1,000 sq. ft.9001 Golf Road #10D, Des Plaines, IL 60016
MLS# 12448771Listed by: PETER DROSSOS REAL ESTATE - New
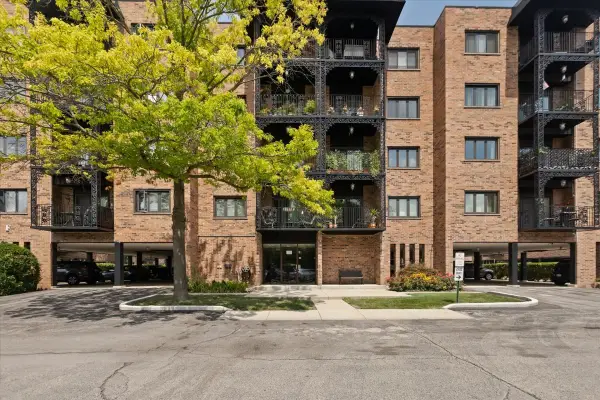 $274,990Active2 beds 2 baths
$274,990Active2 beds 2 baths9356 Landings Lane #504, Des Plaines, IL 60016
MLS# 12446198Listed by: CENTURY 21 CIRCLE - New
 $249,900Active2 beds 1 baths1,100 sq. ft.
$249,900Active2 beds 1 baths1,100 sq. ft.1325 Perry Street #504, Des Plaines, IL 60016
MLS# 12444982Listed by: RE/MAX CITY  $419,900Pending3 beds 2 baths1,256 sq. ft.
$419,900Pending3 beds 2 baths1,256 sq. ft.1376 Whitcomb Avenue, Des Plaines, IL 60018
MLS# 12446589Listed by: @PROPERTIES CHRISTIE'S INTERNATIONAL REAL ESTATE- New
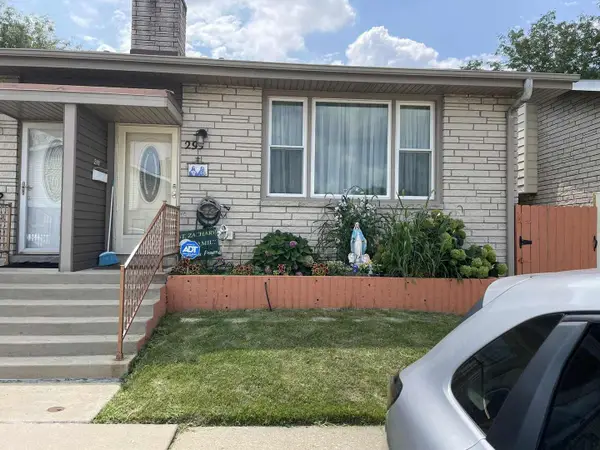 $330,000Active3 beds 2 baths1,550 sq. ft.
$330,000Active3 beds 2 baths1,550 sq. ft.299 Dover Lane, Des Plaines, IL 60018
MLS# 12448042Listed by: ARNI REALTY INCORPORATED - New
 $499,000Active3 beds 2 baths1,846 sq. ft.
$499,000Active3 beds 2 baths1,846 sq. ft.940 W Grant Drive, Des Plaines, IL 60016
MLS# 12446850Listed by: RE/MAX SUBURBAN - New
 $249,500Active2 beds 1 baths889 sq. ft.
$249,500Active2 beds 1 baths889 sq. ft.721 Dulles Road #B, Des Plaines, IL 60016
MLS# 12444749Listed by: CENTURY 21 LANGOS & CHRISTIAN
