8808 N Leslie Lane #2F, Des Plaines, IL 60016
Local realty services provided by:Better Homes and Gardens Real Estate Connections
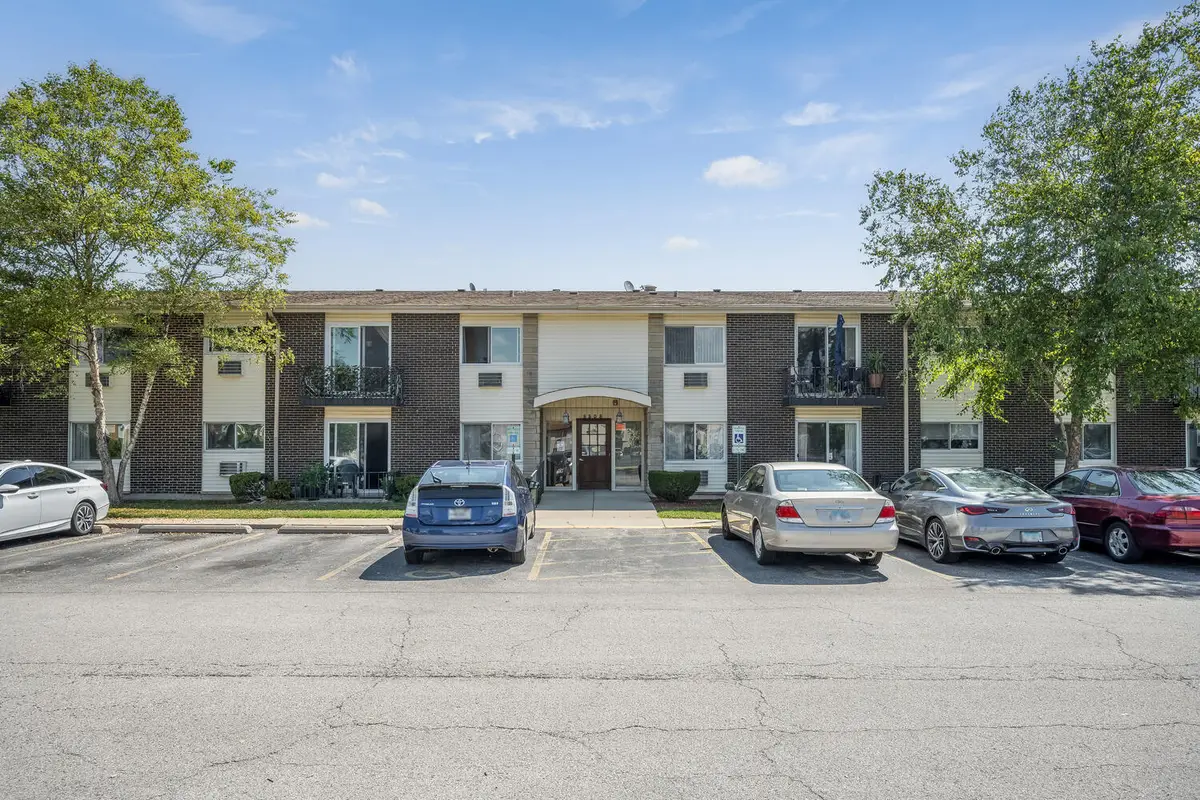
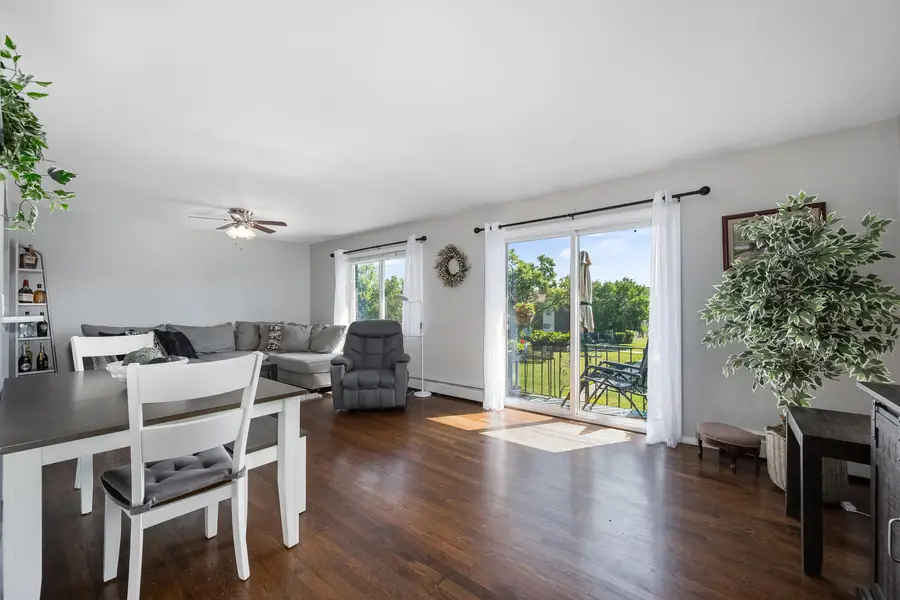
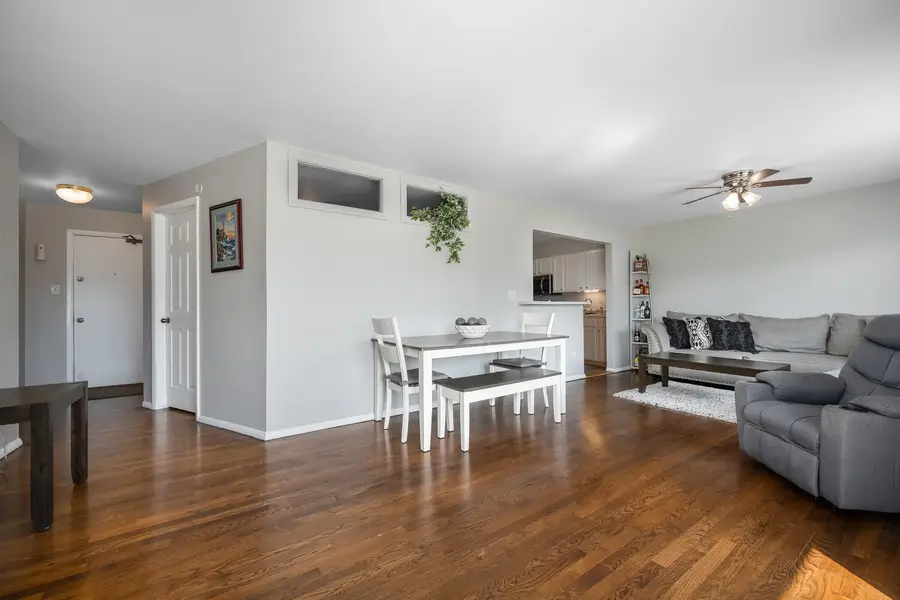
8808 N Leslie Lane #2F,Des Plaines, IL 60016
$169,900
- 1 Beds
- 1 Baths
- - sq. ft.
- Condominium
- Active
Listed by:alexander fiallos
Office:jameson sotheby's intl realty
MLS#:12449877
Source:MLSNI
Price summary
- Price:$169,900
- Monthly HOA dues:$324
About this home
Experience condo living at its finest at Courtland Square. Here you will find this 1-bedroom, 1-bath condo plus den in turnkey condition, offering sundrenched Eastern exposures. The desirable open-concept layout includes a spacious living and dining area that flows seamlessly onto a private 7' x 4' balcony - perfect for your morning coffee. The kitchen is ideal for any home chef, providing ample cabinet space, breakfast bar seating, and sleek stainless-steel appliances. Retreat to the oversized primary bedroom, complete with a nice size closet. The full hall bathroom has a pedestal sink, hung medicine cabinet, glass-enclosed soaking tub, and beautiful ceramic tile finishes. All this plus a den that can be used as an office for your work from home activities or be converted into a second bedroom. Additional features: Wood laminate flooring, common laundry and storage. Price includes: 2 exterior parking spaces. Building amenities include: Outdoor pool, tennis court, and party room. Quiet A+ location! Close to schools, public transportation and expressway. Walking distance to Golf Mill Mall, restaurants and local cafes. 2 resident maximum occupancy limit! No rentals allowed!
Contact an agent
Home facts
- Year built:1967
- Listing Id #:12449877
- Added:1 day(s) ago
- Updated:August 20, 2025 at 11:56 AM
Rooms and interior
- Bedrooms:1
- Total bathrooms:1
- Full bathrooms:1
Heating and cooling
- Heating:Baseboard, Natural Gas, Steam
Structure and exterior
- Roof:Asphalt
- Year built:1967
Schools
- High school:Maine East High School
- Middle school:Gemini Junior High School
- Elementary school:Mark Twain Elementary School
Utilities
- Water:Lake Michigan, Public
- Sewer:Public Sewer
Finances and disclosures
- Price:$169,900
- Tax amount:$3,081 (2023)
New listings near 8808 N Leslie Lane #2F
- New
 $310,236Active2 beds 1 baths890 sq. ft.
$310,236Active2 beds 1 baths890 sq. ft.2462 S Scott Street, Des Plaines, IL 60018
MLS# 12449579Listed by: KELLER WILLIAMS REALTY PTNR,LL - New
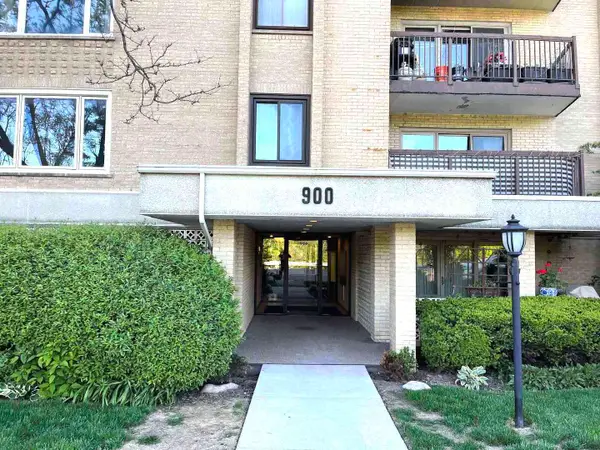 $249,900Active2 beds 2 baths1,200 sq. ft.
$249,900Active2 beds 2 baths1,200 sq. ft.900 S River Road #3A, Des Plaines, IL 60016
MLS# 12449555Listed by: WEICHERT, REALTORS - ALL PRO - New
 $175,000Active1 beds 1 baths1,000 sq. ft.
$175,000Active1 beds 1 baths1,000 sq. ft.9001 Golf Road #10D, Des Plaines, IL 60016
MLS# 12448771Listed by: PETER DROSSOS REAL ESTATE - New
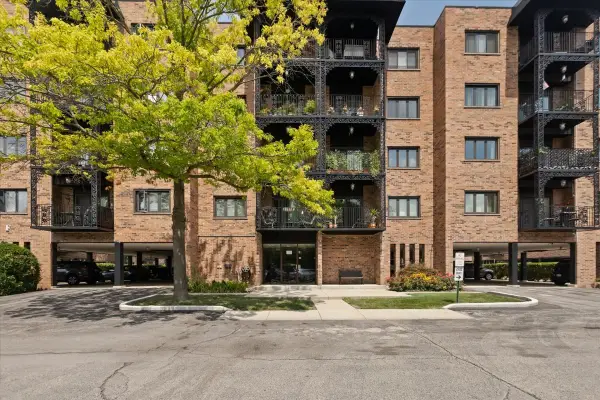 $274,990Active2 beds 2 baths
$274,990Active2 beds 2 baths9356 Landings Lane #504, Des Plaines, IL 60016
MLS# 12446198Listed by: CENTURY 21 CIRCLE - New
 $249,900Active2 beds 1 baths1,100 sq. ft.
$249,900Active2 beds 1 baths1,100 sq. ft.1325 Perry Street #504, Des Plaines, IL 60016
MLS# 12444982Listed by: RE/MAX CITY  $419,900Pending3 beds 2 baths1,256 sq. ft.
$419,900Pending3 beds 2 baths1,256 sq. ft.1376 Whitcomb Avenue, Des Plaines, IL 60018
MLS# 12446589Listed by: @PROPERTIES CHRISTIE'S INTERNATIONAL REAL ESTATE- New
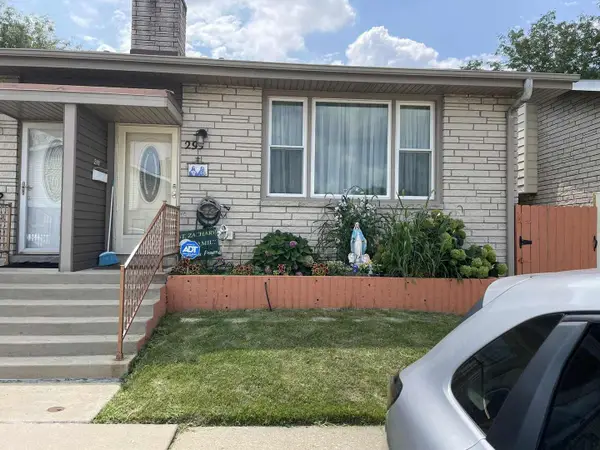 $330,000Active3 beds 2 baths1,550 sq. ft.
$330,000Active3 beds 2 baths1,550 sq. ft.299 Dover Lane, Des Plaines, IL 60018
MLS# 12448042Listed by: ARNI REALTY INCORPORATED - New
 $499,000Active3 beds 2 baths1,846 sq. ft.
$499,000Active3 beds 2 baths1,846 sq. ft.940 W Grant Drive, Des Plaines, IL 60016
MLS# 12446850Listed by: RE/MAX SUBURBAN - New
 $249,500Active2 beds 1 baths889 sq. ft.
$249,500Active2 beds 1 baths889 sq. ft.721 Dulles Road #B, Des Plaines, IL 60016
MLS# 12444749Listed by: CENTURY 21 LANGOS & CHRISTIAN
