300 Lance Drive, Des Plaines, IL 60016
Local realty services provided by:Better Homes and Gardens Real Estate Star Homes
300 Lance Drive,Des Plaines, IL 60016
$545,000
- 4 Beds
- 3 Baths
- - sq. ft.
- Single family
- Sold
Listed by:alexander landowski
Office:seed realty llc.
MLS#:12433296
Source:MLSNI
Sorry, we are unable to map this address
Price summary
- Price:$545,000
About this home
Updated & Ready for Immediate Occupancy! This beautifully upgraded, solidly built 4-bedroom, 3-bath gem is located in a quiet Des Plaines neighborhood, perfect for raising a family! Everything in the home has been updated, including windows, plumbing, kitchen, bathrooms, and flooring. Enjoy bright, spacious rooms, brand-new appliances, a Trane HVAC system, a newer water heater, and a main-level washer and dryer. The fully finished basement is ideal for entertaining, featuring a recreation area and wet bar. Step out onto the private back patio, and enjoy the convenience of an attached 2-car garage. Situated near parks, top-rated schools, shopping, dining, and the Metra, with quick access to I-90 for easy commuting to Chicago and O'Hare. This turnkey home in a prime location is easy to show-schedule your private tour today and discover all it has to offer!
Contact an agent
Home facts
- Year built:1959
- Listing ID #:12433296
- Added:68 day(s) ago
- Updated:October 06, 2025 at 05:06 PM
Rooms and interior
- Bedrooms:4
- Total bathrooms:3
- Full bathrooms:3
Heating and cooling
- Cooling:Central Air
- Heating:Forced Air, Natural Gas
Structure and exterior
- Roof:Asphalt
- Year built:1959
Schools
- High school:Elk Grove High School
- Middle school:Friendship Junior High School
- Elementary school:Brentwood Elementary School
Utilities
- Water:Public
- Sewer:Public Sewer
Finances and disclosures
- Price:$545,000
- Tax amount:$6,596 (2023)
New listings near 300 Lance Drive
- Open Thu, 5 to 7pmNew
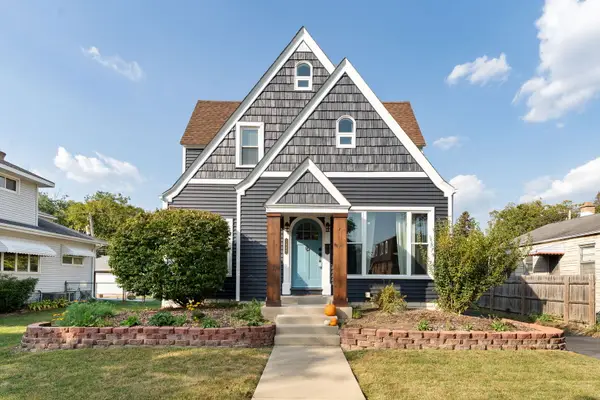 $430,000Active3 beds 2 baths1,500 sq. ft.
$430,000Active3 beds 2 baths1,500 sq. ft.1488 Van Buren Avenue, Des Plaines, IL 60018
MLS# 12481209Listed by: KELLER WILLIAMS INFINITY - New
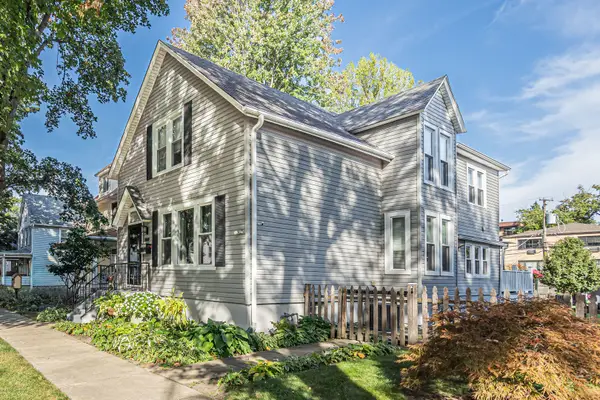 $529,000Active3 beds 3 baths2,072 sq. ft.
$529,000Active3 beds 3 baths2,072 sq. ft.1474 Oakwood Avenue, Des Plaines, IL 60016
MLS# 12487105Listed by: STACHURSKA REAL ESTATE, INC. - New
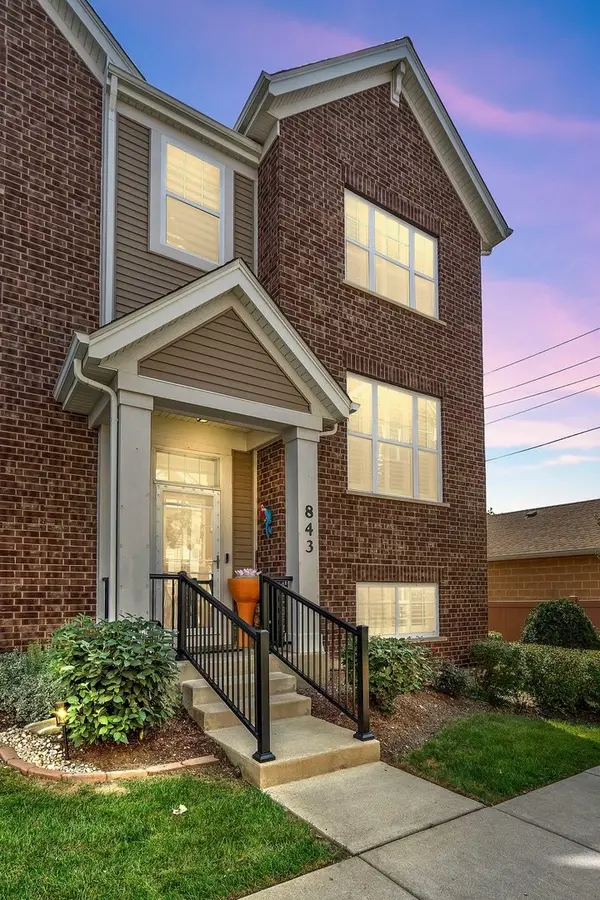 $495,000Active3 beds 3 baths1,980 sq. ft.
$495,000Active3 beds 3 baths1,980 sq. ft.843 Lexington Circle E, Des Plaines, IL 60016
MLS# 12488341Listed by: STACHURSKA REAL ESTATE, INC. - New
 $54,900Active2 beds 1 baths
$54,900Active2 beds 1 baths2993 Curtis Street #C41, Des Plaines, IL 60018
MLS# 12481805Listed by: CHICAGOLAND BROKERS INC. - New
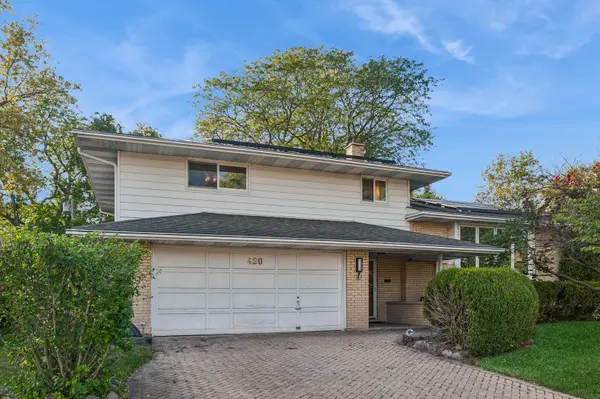 $425,000Active3 beds 2 baths1,708 sq. ft.
$425,000Active3 beds 2 baths1,708 sq. ft.420 Dara James Road, Des Plaines, IL 60016
MLS# 12465749Listed by: BAIRD & WARNER - New
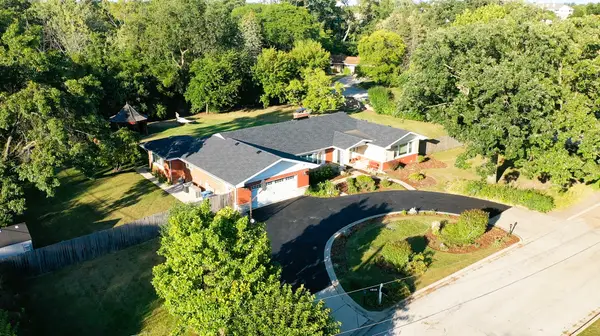 $899,000Active4 beds 3 baths2,529 sq. ft.
$899,000Active4 beds 3 baths2,529 sq. ft.1010 Crabtree Lane, Des Plaines, IL 60016
MLS# 12459531Listed by: KELLER WILLIAMS ONECHICAGO - New
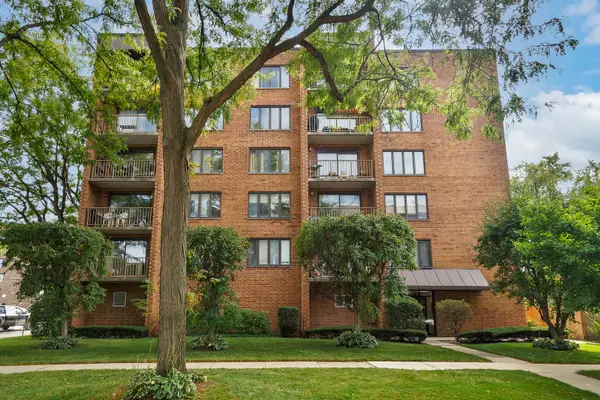 $425,000Active3 beds 3 baths1,800 sq. ft.
$425,000Active3 beds 3 baths1,800 sq. ft.1389 Perry Street #303, Des Plaines, IL 60016
MLS# 12486757Listed by: BAIRD & WARNER - New
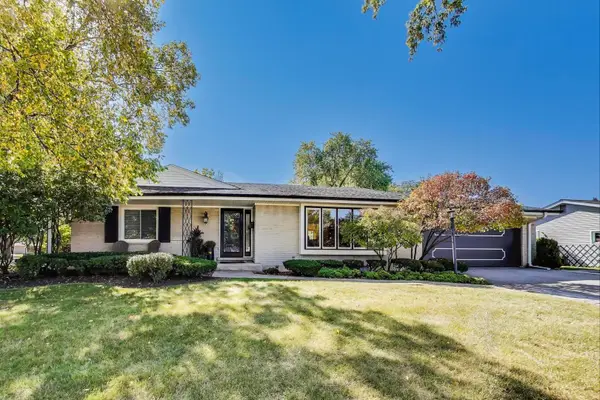 $450,000Active3 beds 2 baths1,924 sq. ft.
$450,000Active3 beds 2 baths1,924 sq. ft.535 King Lane, Des Plaines, IL 60016
MLS# 12476160Listed by: @PROPERTIES CHRISTIE'S INTERNATIONAL REAL ESTATE - New
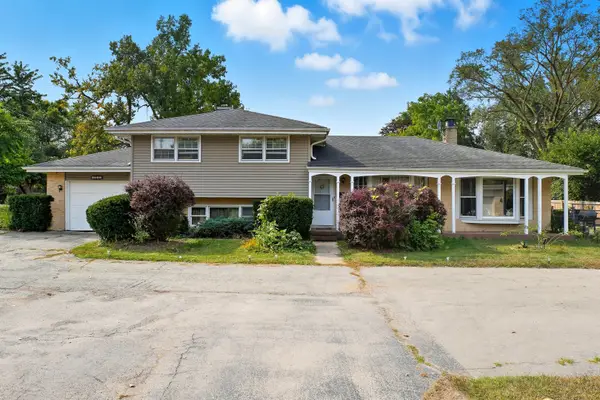 $349,900Active4 beds 2 baths2,200 sq. ft.
$349,900Active4 beds 2 baths2,200 sq. ft.1812 E Algonquin Road, Des Plaines, IL 60016
MLS# 12485147Listed by: COLDWELL BANKER REALTY - New
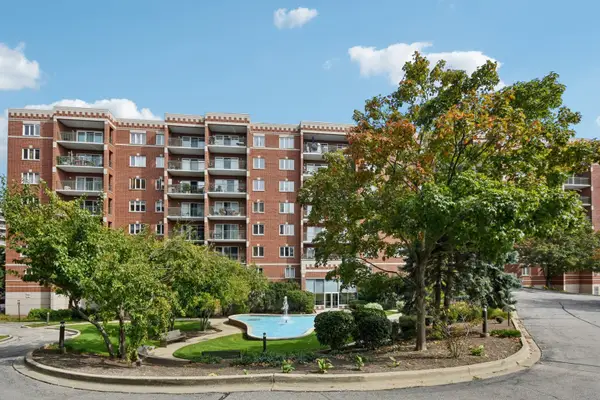 $322,500Active2 beds 2 baths1,454 sq. ft.
$322,500Active2 beds 2 baths1,454 sq. ft.650 S River Road #306, Des Plaines, IL 60016
MLS# 12474636Listed by: REDFIN CORPORATION
