719 Westmere Road, Des Plaines, IL 60016
Local realty services provided by:Better Homes and Gardens Real Estate Star Homes
719 Westmere Road,Des Plaines, IL 60016
$409,900
- 3 Beds
- 2 Baths
- 1,466 sq. ft.
- Single family
- Active
Listed by:jennifer myk
Office:coldwell banker realty
MLS#:12482510
Source:MLSNI
Price summary
- Price:$409,900
- Price per sq. ft.:$279.6
About this home
Welcome Home! This charming split-level home is hitting the market for the first time in 62 years-reflecting true pride of ownership throughout! Step into the sun-drenched living room, featuring a large bow window that floods the space with natural light and a cozy fireplace (as-is). The functional kitchen offers a great layout and opens to a spacious backyard with a patio area and shed-perfect for relaxing or entertaining. Enjoy peace of mind with several important updates, including an updated roof, well-maintained windows, and a newer mechanical systems. Offering approximately 1,400 sq. ft. of living space, including a partially finished lower level-ready for your personal touches (just add flooring and your style!). Upstairs features nicely sized bedrooms and fresh paint throughout. A well-loved home by a long-time owner who took exceptional care-don't miss this opportunity to make it your own!
Contact an agent
Home facts
- Year built:1963
- Listing ID #:12482510
- Added:1 day(s) ago
- Updated:September 28, 2025 at 09:36 PM
Rooms and interior
- Bedrooms:3
- Total bathrooms:2
- Full bathrooms:1
- Half bathrooms:1
- Living area:1,466 sq. ft.
Heating and cooling
- Cooling:Central Air
- Heating:Natural Gas
Structure and exterior
- Roof:Asphalt
- Year built:1963
- Building area:1,466 sq. ft.
Schools
- High school:Elk Grove High School
- Middle school:Friendship Junior High School
- Elementary school:Brentwood Elementary School
Utilities
- Water:Public
- Sewer:Public Sewer
Finances and disclosures
- Price:$409,900
- Price per sq. ft.:$279.6
- Tax amount:$1,290 (2023)
New listings near 719 Westmere Road
- New
 $304,999Active2 beds 2 baths1,080 sq. ft.
$304,999Active2 beds 2 baths1,080 sq. ft.430 Oak Street, Des Plaines, IL 60016
MLS# 12482577Listed by: NORTHWEST REAL ESTATE GROUP - New
 $379,000Active3 beds 3 baths1,563 sq. ft.
$379,000Active3 beds 3 baths1,563 sq. ft.Address Withheld By Seller, Des Plaines, IL 60016
MLS# 12479587Listed by: THE NAV AGENCY - Open Sun, 4 to 6pmNew
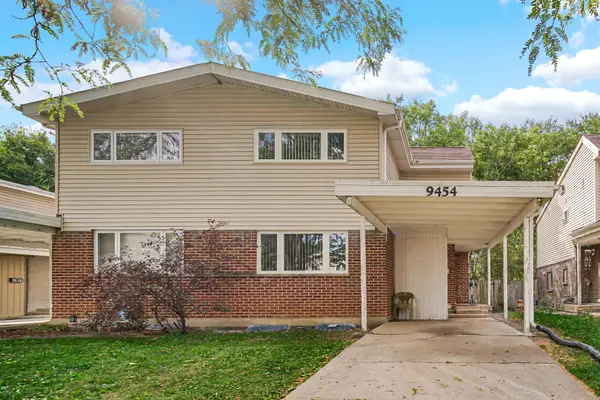 $379,000Active3 beds 2 baths1,550 sq. ft.
$379,000Active3 beds 2 baths1,550 sq. ft.9454 Meadow Lane, Des Plaines, IL 60016
MLS# 12479262Listed by: REAL PEOPLE REALTY - New
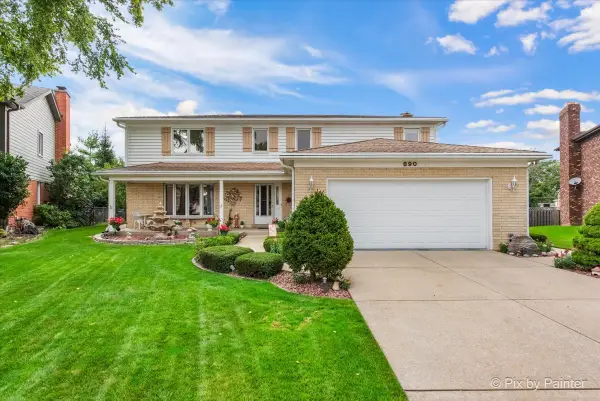 $675,000Active4 beds 3 baths2,445 sq. ft.
$675,000Active4 beds 3 baths2,445 sq. ft.690 Yorkshire Lane, Des Plaines, IL 60016
MLS# 12481979Listed by: RE/MAX ALL PRO - ST CHARLES - New
 $295,000Active3 beds 3 baths1,152 sq. ft.
$295,000Active3 beds 3 baths1,152 sq. ft.2131 Ash Street #G, Des Plaines, IL 60018
MLS# 12479213Listed by: THE AGENCY X - Open Sun, 2 to 4pmNew
 $160,000Active1 beds 1 baths
$160,000Active1 beds 1 baths915 Graceland Avenue #1E, Des Plaines, IL 60016
MLS# 12481566Listed by: REDFIN CORPORATION - New
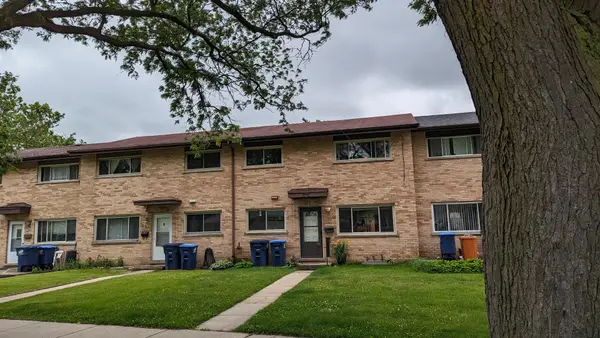 $289,000Active3 beds 2 baths1,440 sq. ft.
$289,000Active3 beds 2 baths1,440 sq. ft.239 Dover Drive, Des Plaines, IL 60018
MLS# 12481456Listed by: REAL PEOPLE REALTY - New
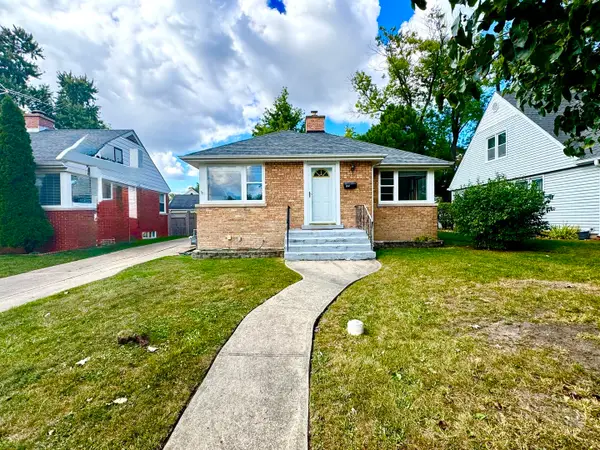 $324,900Active2 beds 1 baths1,705 sq. ft.
$324,900Active2 beds 1 baths1,705 sq. ft.52 N 6th Avenue, Des Plaines, IL 60016
MLS# 12479606Listed by: BERKSHIRE HATHAWAY HOMESERVICES STARCK REAL ESTATE - New
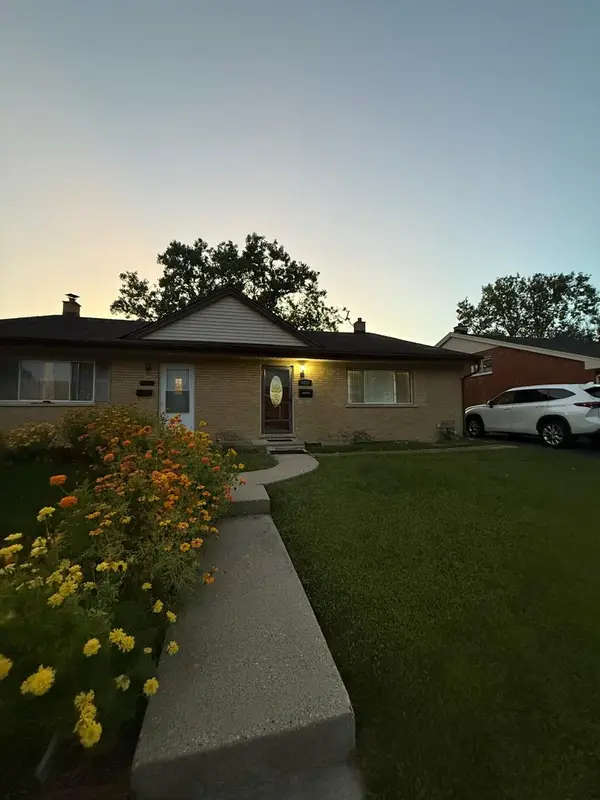 $389,900Active3 beds 2 baths1,570 sq. ft.
$389,900Active3 beds 2 baths1,570 sq. ft.9428 N Oak Avenue, Des Plaines, IL 60016
MLS# 12481383Listed by: AVIAN REALTY
