9153 W Oaks Street, Des Plaines, IL 60016
Local realty services provided by:Better Homes and Gardens Real Estate Connections
9153 W Oaks Street,Des Plaines, IL 60016
$419,900
- 4 Beds
- 3 Baths
- 2,040 sq. ft.
- Single family
- Pending
Listed by:biju jacob
Office:hometown real estate
MLS#:12497808
Source:MLSNI
Price summary
- Price:$419,900
- Price per sq. ft.:$205.83
About this home
Introducing a beautifully remodeled four-bedroom, two-and-a-half-bath home offering approximately 2,040 sq. ft. of thoughtfully designed living space. This property is the perfect blend of modern upgrades, timeless appeal, and true move-in readiness. Step inside to find a completely updated interior-featuring a brand-new kitchen with contemporary finishes, new flooring throughout, and new fans and lighting in every room. Every detail has been carefully refreshed to provide comfort, style, and functionality. Major improvements include a new roof and sleek new siding, enhancing both curb appeal and long-term durability. The furnace and AC were serviced this year, ensuring year-round comfort and peace of mind. The exterior offers even more value with a well-maintained storage shed and a garage equipped with custom storage solutions, adding both convenience and organization. Located just 15 minutes from Rosemont Mall and 13 minutes from O'Hare Airport, this home delivers exceptional accessibility and convenience. This property is in excellent condition and ready for its next owners-a true standout in today's market. Schedule a showing today and let this home speak for itself!
Contact an agent
Home facts
- Year built:1968
- Listing ID #:12497808
- Added:4 day(s) ago
- Updated:October 20, 2025 at 07:47 AM
Rooms and interior
- Bedrooms:4
- Total bathrooms:3
- Full bathrooms:2
- Half bathrooms:1
- Living area:2,040 sq. ft.
Heating and cooling
- Cooling:Central Air
- Heating:Forced Air, Natural Gas
Structure and exterior
- Year built:1968
- Building area:2,040 sq. ft.
Schools
- High school:Maine East High School
- Middle school:Gemini Junior High School
- Elementary school:Mark Twain Elementary School
Utilities
- Water:Public
- Sewer:Public Sewer
Finances and disclosures
- Price:$419,900
- Price per sq. ft.:$205.83
- Tax amount:$7,063 (2023)
New listings near 9153 W Oaks Street
- New
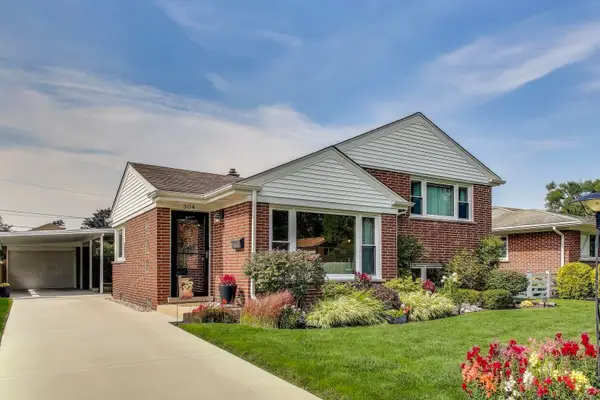 $525,000Active3 beds 3 baths2,102 sq. ft.
$525,000Active3 beds 3 baths2,102 sq. ft.304 Amherst Avenue, Des Plaines, IL 60016
MLS# 12498913Listed by: @PROPERTIES CHRISTIE'S INTERNATIONAL REAL ESTATE - New
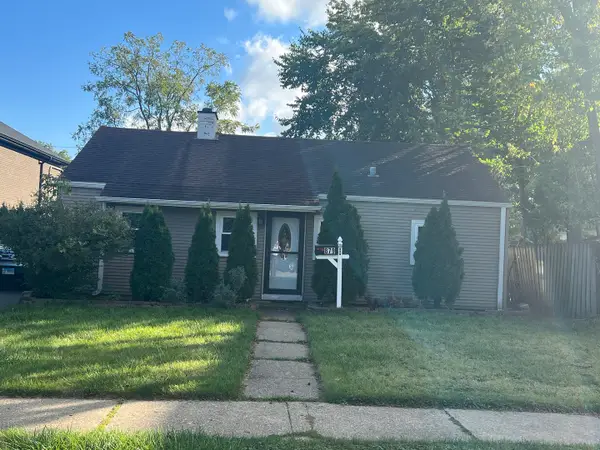 $289,000Active3 beds 1 baths882 sq. ft.
$289,000Active3 beds 1 baths882 sq. ft.879 North Avenue, Des Plaines, IL 60016
MLS# 12497816Listed by: PROSALES REALTY - New
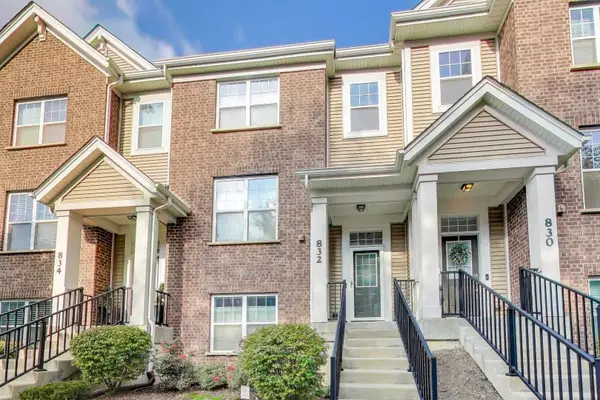 $469,900Active2 beds 3 baths1,858 sq. ft.
$469,900Active2 beds 3 baths1,858 sq. ft.832 Center Street, Des Plaines, IL 60016
MLS# 12481316Listed by: COMPASS - New
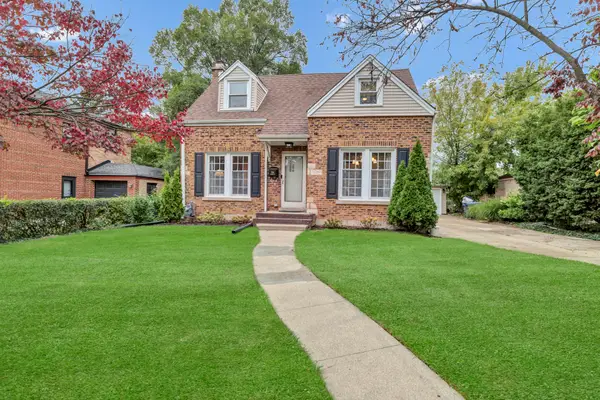 $429,900Active3 beds 2 baths1,249 sq. ft.
$429,900Active3 beds 2 baths1,249 sq. ft.298 Harvey Avenue, Des Plaines, IL 60016
MLS# 12498048Listed by: LEGACY PROPERTIES, A SARAH LEONARD COMPANY, LLC - New
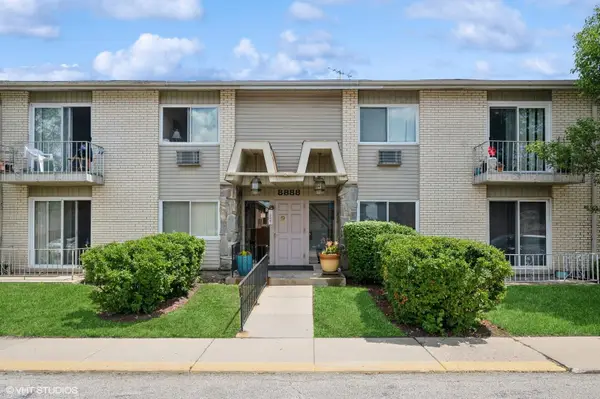 $179,900Active1 beds 1 baths
$179,900Active1 beds 1 baths8888 Steven Drive #1H, Des Plaines, IL 60016
MLS# 12498154Listed by: CB REAL ESTATE LLC - New
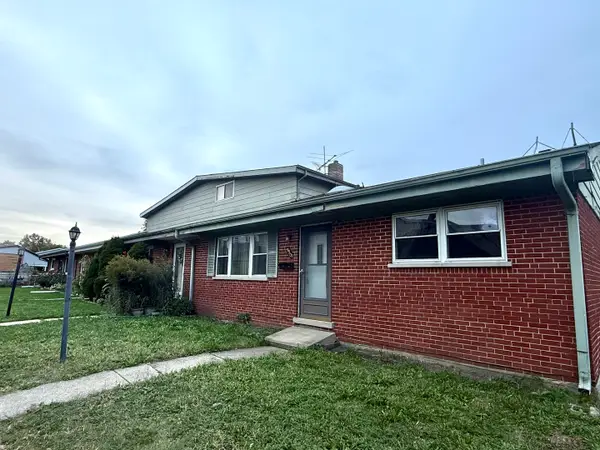 $300,000Active3 beds 2 baths1,632 sq. ft.
$300,000Active3 beds 2 baths1,632 sq. ft.9501 Terrace Place, Des Plaines, IL 60016
MLS# 12496563Listed by: BERKSHIRE HATHAWAY HOMESERVICES CHICAGO - New
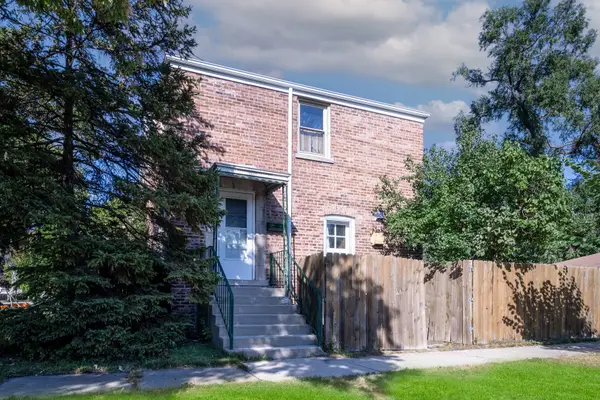 $199,900Active2 beds 1 baths1,019 sq. ft.
$199,900Active2 beds 1 baths1,019 sq. ft.1793 White Street, Des Plaines, IL 60018
MLS# 12495702Listed by: @PROPERTIES CHRISTIES INTERNATIONAL REAL ESTATE - New
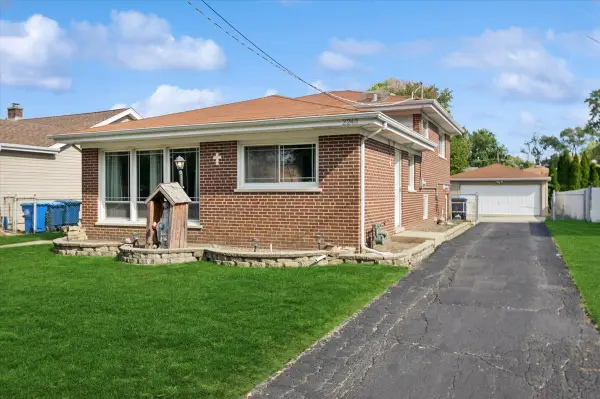 $450,000Active3 beds 2 baths1,425 sq. ft.
$450,000Active3 beds 2 baths1,425 sq. ft.2243 S Wolf Road, Des Plaines, IL 60018
MLS# 12496505Listed by: CENTURY 21 CIRCLE - New
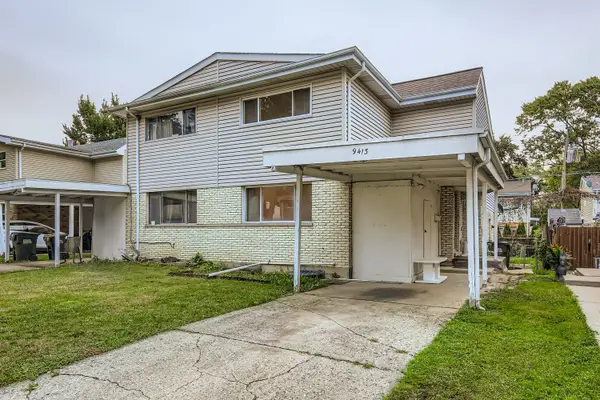 $345,000Active3 beds 2 baths1,550 sq. ft.
$345,000Active3 beds 2 baths1,550 sq. ft.9413 Meadow Lane, Des Plaines, IL 60016
MLS# 12497684Listed by: KELLER WILLIAMS ONECHICAGO - New
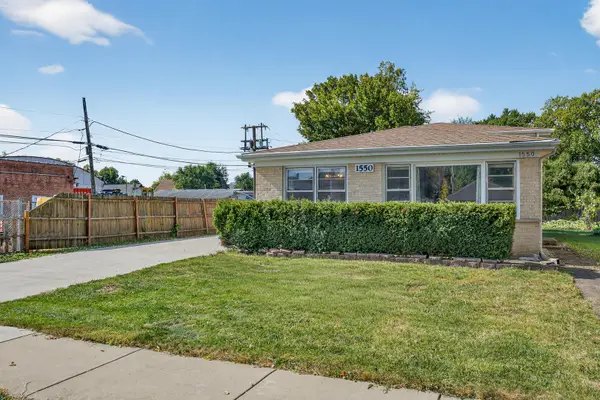 $389,900Active4 beds 2 baths1,213 sq. ft.
$389,900Active4 beds 2 baths1,213 sq. ft.1550 Orchard Street, Des Plaines, IL 60018
MLS# 12493268Listed by: REDFIN CORPORATION
