9446 Dee Road #2E, Des Plaines, IL 60016
Local realty services provided by:Better Homes and Gardens Real Estate Star Homes
9446 Dee Road #2E,Des Plaines, IL 60016
$185,000
- 2 Beds
- 1 Baths
- 800 sq. ft.
- Condominium
- Pending
Listed by:tony godinho
Office:arhome realty
MLS#:12393604
Source:MLSNI
Price summary
- Price:$185,000
- Price per sq. ft.:$231.25
- Monthly HOA dues:$310
About this home
BEAUTIFUL CONDOMINIUM IN AMAZING LOCATION NEAR EXPRESSWAY AND GOLF MILL SHOPPING. CLOSE TO DEE PARK. KITCHEN WITH NEW APPLIANCES SUCH AS REFRIGERATOR IN 2021, COOKTOP IN 2023, WALL OVEN IN 2021 AND RANGEHOOD IN 2023. EATING AREA AND LIVING ROOM WITH LUXURY VINYL PLANK FLOORING AND NEWER SLIDING GLASS PATIO DOOR TO BALCONY IN 2021. NEWER VINYL SLIDING WINDOWS IN 2021. TWO SPACIOUS BEDROOMS WITH CLOSETS. UPDATED BATHROOM. NEWER WALL AIR CONDITIONING UNITS IN 2022 & 2024. NEW ROOF INSTALLED IN 2023. LAUNDRY ROOM WITH COIN MACHINES AND STORAGE LOCKER. LOW ASSESSMENT INCLUDES HEAT, WATER, GAS, AND PARKING FOR TWO SPACES. GREAT LOCATION NEAR PARKS , FOREST PRESERVE, SHOPPING, RESTAURANTS, SCHOOLS, ADVOCATE LUTHERAN GENERAL HOSPITAL. PET FRIENDLY. ACCESS TO I-294 EXPRESSWAY. THE HOA MONTHLY ASSESSMENT IS $310.40. UNIT CAN BE RENTED TO IMMEDIATE FAMILY ONLY. COORDINATE ALL PET REQUIREMENTS WITH THE ASSOCIATION. SELLER IS A LICENSED REAL ESTATE BROKER.
Contact an agent
Home facts
- Year built:1965
- Listing ID #:12393604
- Added:522 day(s) ago
- Updated:October 08, 2025 at 03:58 PM
Rooms and interior
- Bedrooms:2
- Total bathrooms:1
- Full bathrooms:1
- Living area:800 sq. ft.
Heating and cooling
- Heating:Baseboard
Structure and exterior
- Roof:Asphalt
- Year built:1965
- Building area:800 sq. ft.
Schools
- High school:Maine East High School
- Middle school:Gemini Junior High School
- Elementary school:Mark Twain Elementary School
Utilities
- Water:Lake Michigan, Public
- Sewer:Public Sewer
Finances and disclosures
- Price:$185,000
- Price per sq. ft.:$231.25
- Tax amount:$2,778 (2023)
New listings near 9446 Dee Road #2E
- New
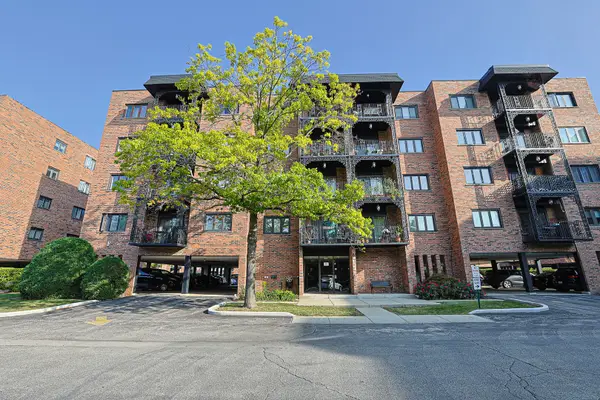 $254,900Active2 beds 2 baths1,250 sq. ft.
$254,900Active2 beds 2 baths1,250 sq. ft.9356 Landings Lane #505, Des Plaines, IL 60016
MLS# 12478431Listed by: ACHIEVE REAL ESTATE GROUP INC 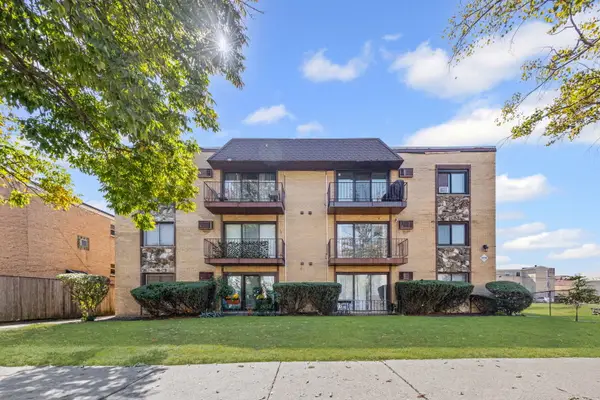 $165,000Pending2 beds 1 baths900 sq. ft.
$165,000Pending2 beds 1 baths900 sq. ft.1279 Harding Avenue #3B, Des Plaines, IL 60016
MLS# 12484636Listed by: CATON RESIDENTIAL REALTY LLC- New
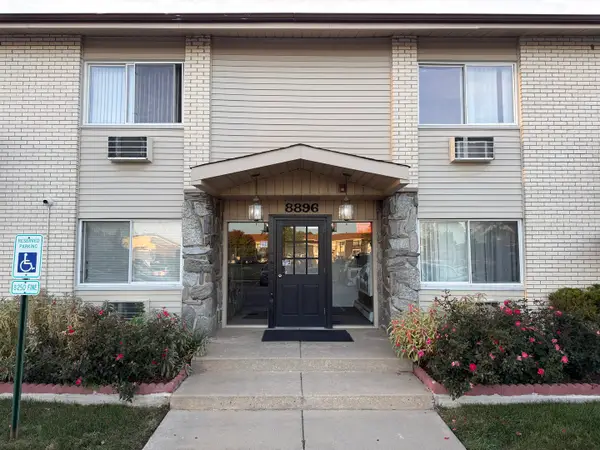 $164,000Active1 beds 1 baths600 sq. ft.
$164,000Active1 beds 1 baths600 sq. ft.8896 David Place #1H, Des Plaines, IL 60016
MLS# 12490169Listed by: RE/MAX ALLSTARS - New
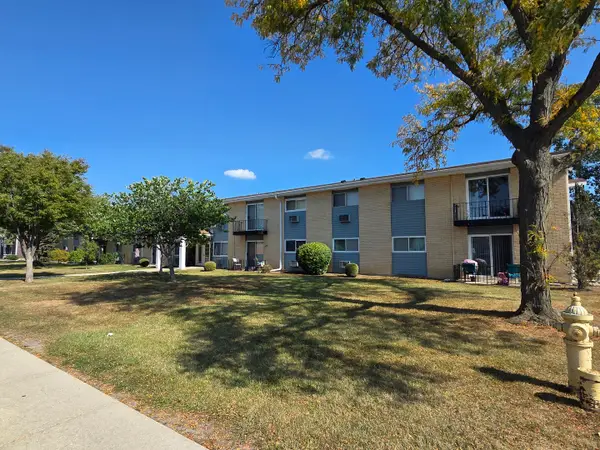 $200,000Active2 beds 1 baths900 sq. ft.
$200,000Active2 beds 1 baths900 sq. ft.9561 Dee Road #2D, Des Plaines, IL 60016
MLS# 12490042Listed by: HOMESMART CONNECT - New
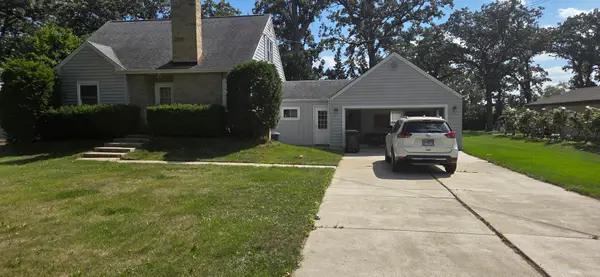 $328,000Active3 beds 2 baths1,300 sq. ft.
$328,000Active3 beds 2 baths1,300 sq. ft.9525 W Oak Place, Des Plaines, IL 60016
MLS# 12488793Listed by: 4 SALE REALTY ADVANTAGE - Open Thu, 5 to 7pmNew
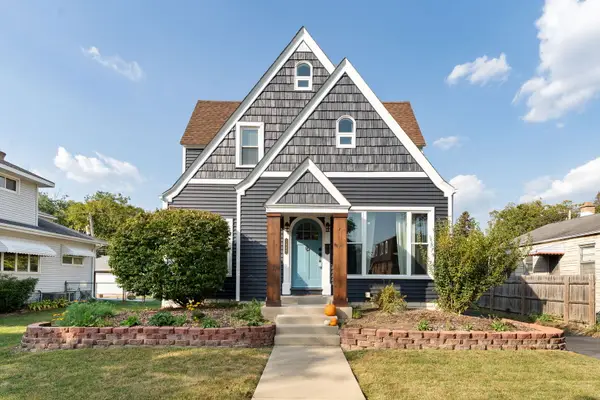 $430,000Active3 beds 2 baths1,500 sq. ft.
$430,000Active3 beds 2 baths1,500 sq. ft.1488 Van Buren Avenue, Des Plaines, IL 60018
MLS# 12481209Listed by: KELLER WILLIAMS INFINITY - New
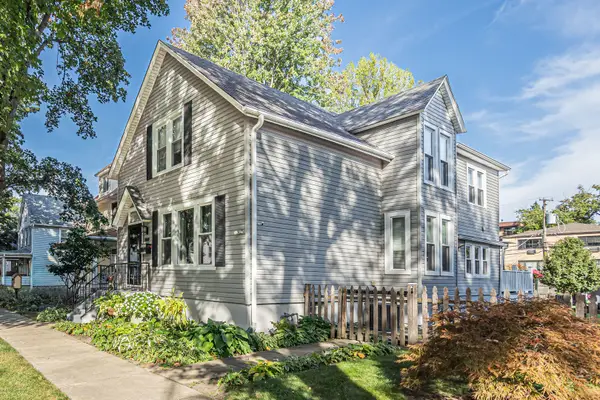 $529,000Active3 beds 3 baths2,072 sq. ft.
$529,000Active3 beds 3 baths2,072 sq. ft.1474 Oakwood Avenue, Des Plaines, IL 60016
MLS# 12487105Listed by: STACHURSKA REAL ESTATE, INC. - New
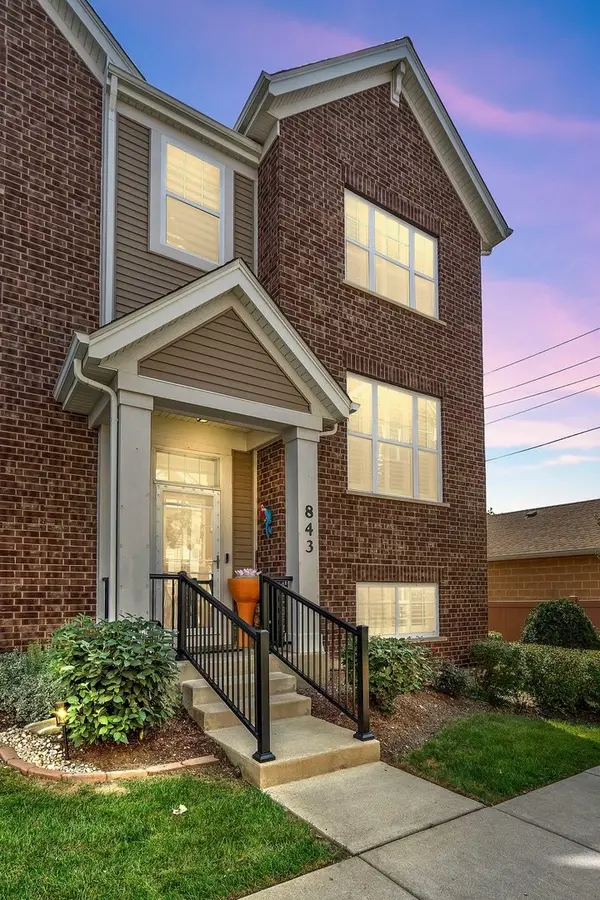 $495,000Active3 beds 3 baths1,980 sq. ft.
$495,000Active3 beds 3 baths1,980 sq. ft.843 Lexington Circle E, Des Plaines, IL 60016
MLS# 12488341Listed by: STACHURSKA REAL ESTATE, INC. - New
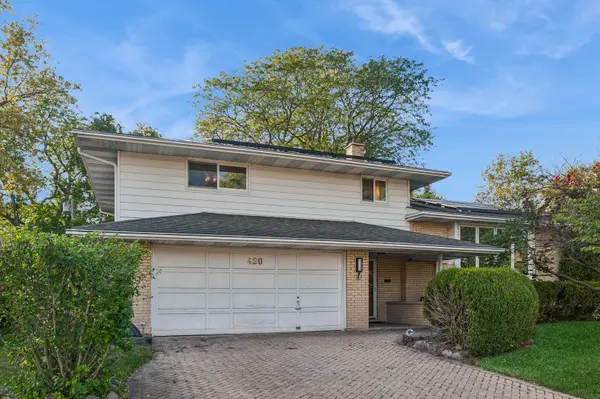 $425,000Active3 beds 2 baths1,708 sq. ft.
$425,000Active3 beds 2 baths1,708 sq. ft.420 Dara James Road, Des Plaines, IL 60016
MLS# 12465749Listed by: BAIRD & WARNER - New
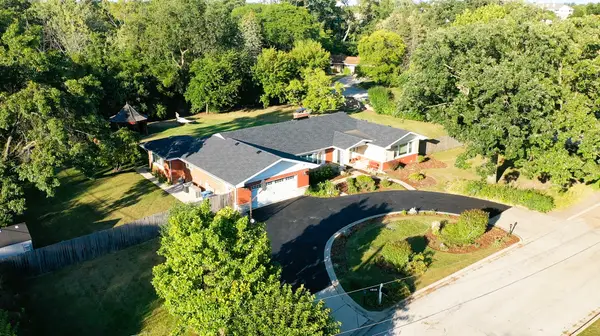 $899,000Active4 beds 3 baths2,529 sq. ft.
$899,000Active4 beds 3 baths2,529 sq. ft.1010 Crabtree Lane, Des Plaines, IL 60016
MLS# 12459531Listed by: KELLER WILLIAMS ONECHICAGO
