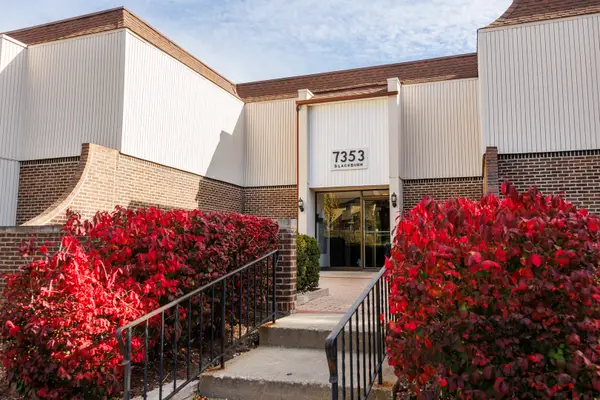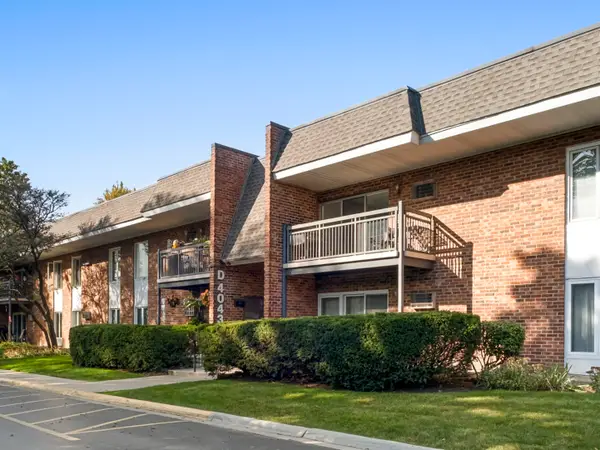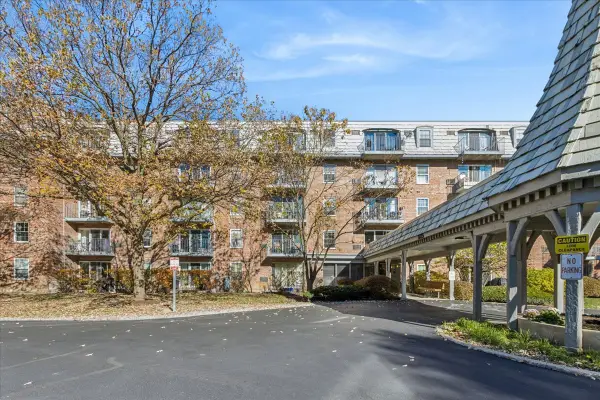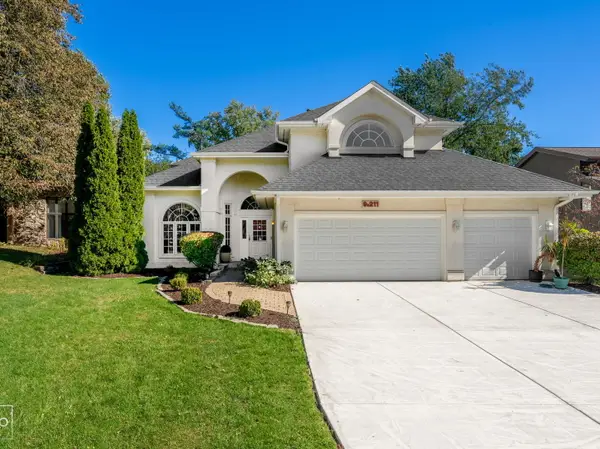2124 Midhurst Road, Downers Grove, IL 60516
Local realty services provided by:Better Homes and Gardens Real Estate Star Homes
2124 Midhurst Road,Downers Grove, IL 60516
$525,000
- 5 Beds
- 3 Baths
- 1,358 sq. ft.
- Single family
- Active
Listed by: kathleen hochstedt
Office: exit real estate partners
MLS#:12482136
Source:MLSNI
Price summary
- Price:$525,000
- Price per sq. ft.:$386.6
- Monthly HOA dues:$66.67
About this home
Staycation all Summer in this well maintained 5 bedroom, 3 bath home located in sought after Prentiss Creek Estates, offering a private pool & clubhouse w/fun & exciting neighborhood social events for adults & children. This home features hardwood floors thru-out the first floor, freshly painted living room and hall and 2 bedrooms. The chef's delight kitchen includes quartz counters, Thermador 6 burner stove/oven, vent hood w/warming lights, stainless steel appliances, island, & plenty of custom birch cabinets. Sliding glass doors off eat-in kitchen lead to a raised deck that overlooks a private, serene and green backyard, surrounded by mature trees and a privacy fence making it ideal for entertaining and play. Large brick paver patio, sanded and sealed in Fall 2024, offers additional entertaining space and relaxation. ( OUTLET for a hot tub is established on brick patio already). Freshly painted family room Oct.2025!! Additionally in lower level find 2 bedrooms, walk in shower (new in October 2025), storage room w/built-in shelving & a separate laundry room with a high efficiency furnace. Brick patio in the front cove is a relaxing outdoor addition. The newly insulated garage has built in shelving and a heater...This is actually a woodworkers retreat as it has a built in workbench for home projects or hobbies, even in our chilly winters! Roof in 2016 and a new sump pump with battery back up system in 2019 all create peace of mind. Anderson replacement windows have already been done too! Great schools and plenty of shopping and restaurants with access to 355 making it an easy time saver in all directions.!! Downtown Downers Grove has a plethora of charming shops and restaurants to choose from!! Belmont train station is minutes away for a quick trip to Chicago!! Hurry this gem won't last!!
Contact an agent
Home facts
- Year built:1967
- Listing ID #:12482136
- Added:3 day(s) ago
- Updated:November 11, 2025 at 07:35 PM
Rooms and interior
- Bedrooms:5
- Total bathrooms:3
- Full bathrooms:3
- Living area:1,358 sq. ft.
Heating and cooling
- Cooling:Central Air
- Heating:Forced Air, Natural Gas
Structure and exterior
- Year built:1967
- Building area:1,358 sq. ft.
- Lot area:0.18 Acres
Schools
- High school:South High School
- Middle school:Thomas Jefferson Junior High Sch
- Elementary school:Willow Creek Elementary School
Utilities
- Water:Lake Michigan
- Sewer:Public Sewer
Finances and disclosures
- Price:$525,000
- Price per sq. ft.:$386.6
- Tax amount:$8,702 (2024)
New listings near 2124 Midhurst Road
- New
 $999,999Active4 beds 4 baths3,250 sq. ft.
$999,999Active4 beds 4 baths3,250 sq. ft.4218 Florence Avenue, Downers Grove, IL 60515
MLS# 12515123Listed by: RE/MAX SUBURBAN - New
 $270,000Active2 beds 2 baths968 sq. ft.
$270,000Active2 beds 2 baths968 sq. ft.7353 Blackburn Avenue #K-206, Downers Grove, IL 60516
MLS# 12514505Listed by: EXP REALTY - New
 $179,000Active1 beds 1 baths810 sq. ft.
$179,000Active1 beds 1 baths810 sq. ft.4043 Saratoga Avenue #D221, Downers Grove, IL 60515
MLS# 12514373Listed by: KOMAR  $2,700,000Pending7 beds 7 baths9,000 sq. ft.
$2,700,000Pending7 beds 7 baths9,000 sq. ft.4640 Stonewall Avenue, Downers Grove, IL 60515
MLS# 12479630Listed by: JAMESON SOTHEBY'S INTERNATIONAL REALTY- New
 $180,000Active1 beds 1 baths826 sq. ft.
$180,000Active1 beds 1 baths826 sq. ft.5125 Blodgett Avenue #208T, Downers Grove, IL 60515
MLS# 12504411Listed by: BAIRD & WARNER - New
 $389,000Active3 beds 1 baths1,050 sq. ft.
$389,000Active3 beds 1 baths1,050 sq. ft.6029 Pershing Avenue, Downers Grove, IL 60516
MLS# 12513536Listed by: @PROPERTIES CHRISTIE'S INTERNATIONAL REAL ESTATE - New
 $750,000Active6 beds 4 baths4,499 sq. ft.
$750,000Active6 beds 4 baths4,499 sq. ft.9S211 Graceland Street, Downers Grove, IL 60516
MLS# 12492867Listed by: RE/MAX ACTION - New
 $1,279,900Active5 beds 6 baths4,004 sq. ft.
$1,279,900Active5 beds 6 baths4,004 sq. ft.4004 Venard Road, Downers Grove, IL 60515
MLS# 12503005Listed by: KELLER WILLIAMS EXPERIENCE - New
 $1,385,000Active4 beds 4 baths3,682 sq. ft.
$1,385,000Active4 beds 4 baths3,682 sq. ft.4804 Northcott Avenue, Downers Grove, IL 60515
MLS# 12490393Listed by: KELLER WILLIAMS PREMIERE PROPERTIES
