2387 Durand Drive #2387, Downers Grove, IL 60516
Local realty services provided by:Better Homes and Gardens Real Estate Connections
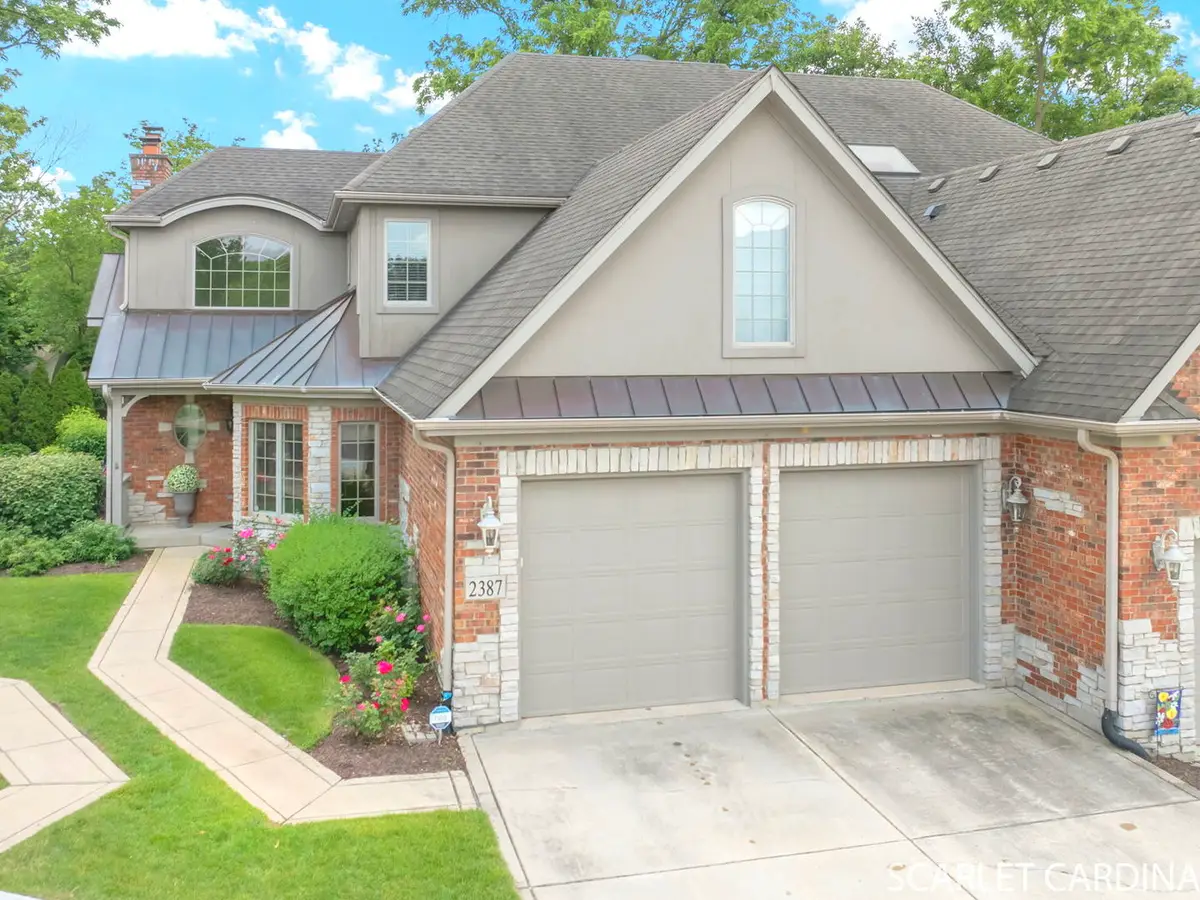
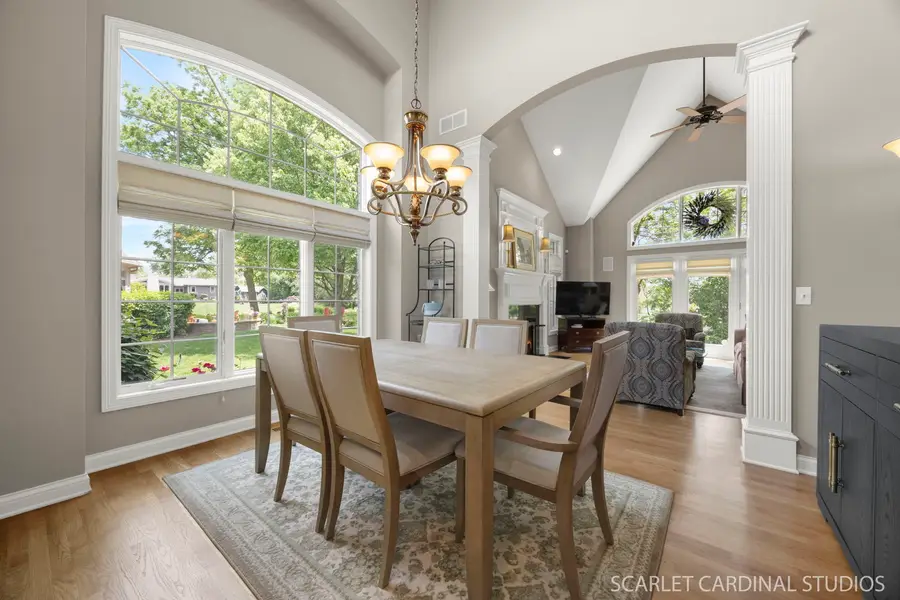
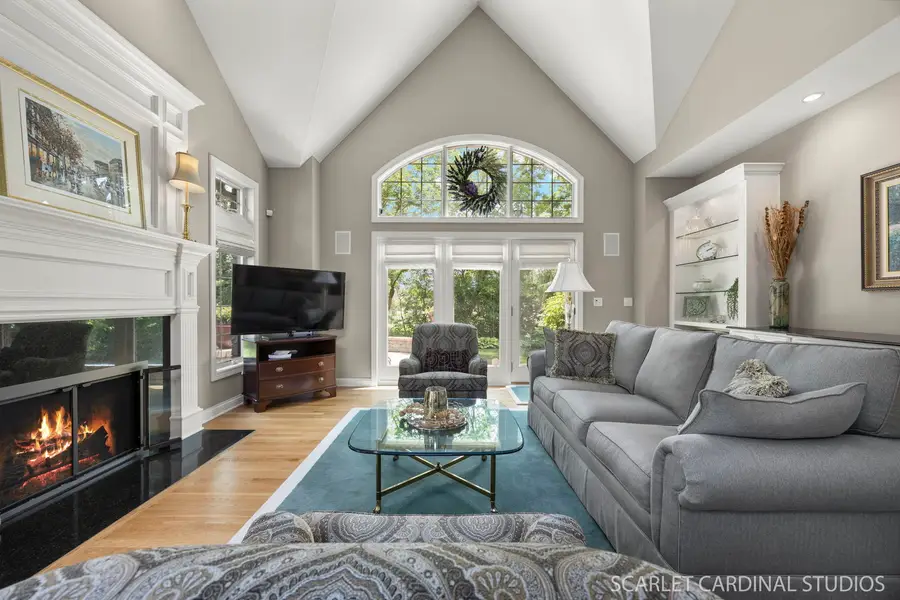
Listed by:debra cuchna
Office:keller williams premiere properties
MLS#:12389158
Source:MLSNI
Price summary
- Price:$849,000
- Price per sq. ft.:$310.19
- Monthly HOA dues:$560
About this home
Introducing the rarely available "Ashton" model-an exceptional first-floor primary bedroom townhome/condo making its grand debut in the highly sought-after Villas of Maple Woods. Crafted by renowned builders Sievers and Stephens, this residence showcases refined luxury and thoughtful design throughout. Step into soaring ceilings and bask in the natural light streaming through tall, energy-efficient Anderson low-E windows with elegant built-in grills. The living room welcomes you with a custom fireplace and beautifully designed cabinetry-perfect for displaying treasured art, books, or keepsakes. Rich wood flooring extends across most of the main level, enhancing the home's warmth and sophistication. The kitchen is a culinary delight with granite countertops, stainless steel appliances-including a newer built-in oven and microwave (2022) -and modern cabinetry that blends style and function seamlessly. The main-floor primary suite serves as a private retreat, featuring triple crown molding, generous closet space, and a luxurious en-suite bath. Upstairs, an expansive loft awaits with a built-in office nook and ample room for a media or game space.(Why finish the basement!) If desired, a simple wall addition could create a third bedroom with ease. Just beyond, the second bedroom includes a spacious walk-in closet and sits adjacent to two flexible rooms ideal for a home office, craft studio, or personal gym-creating a serene and adaptable guest space. A full bath completes the upper level with convenience. The unfinished basement offers endless potential, featuring a deep 9-foot dig, high-efficiency furnace (2022), tankless water heater (2018, under a 15-year warranty), pre-finished brick fireplace, and plumbing rough-in for a future bathroom. Tucked on a peaceful street with only 57 homes, this residence boasts an unbeatable location close to shopping, dining, parks, and top-notch entertainment. Enjoy effortless access to I-355 (just 0.8 miles away) and Belmont Metra Station (only 1.2 miles), making everyday commuting smooth and simple. This is more than a home-it's a lifestyle opportunity you won't want to miss.
Contact an agent
Home facts
- Year built:2007
- Listing Id #:12389158
- Added:53 day(s) ago
- Updated:August 18, 2025 at 04:41 PM
Rooms and interior
- Bedrooms:2
- Total bathrooms:3
- Full bathrooms:2
- Half bathrooms:1
- Living area:2,737 sq. ft.
Heating and cooling
- Cooling:Central Air
- Heating:Natural Gas
Structure and exterior
- Roof:Asphalt
- Year built:2007
- Building area:2,737 sq. ft.
Schools
- High school:North High School
- Middle school:Herrick Middle School
- Elementary school:Henry Puffer Elementary School
Utilities
- Water:Lake Michigan
- Sewer:Public Sewer
Finances and disclosures
- Price:$849,000
- Price per sq. ft.:$310.19
- Tax amount:$13,165 (2024)
New listings near 2387 Durand Drive #2387
- New
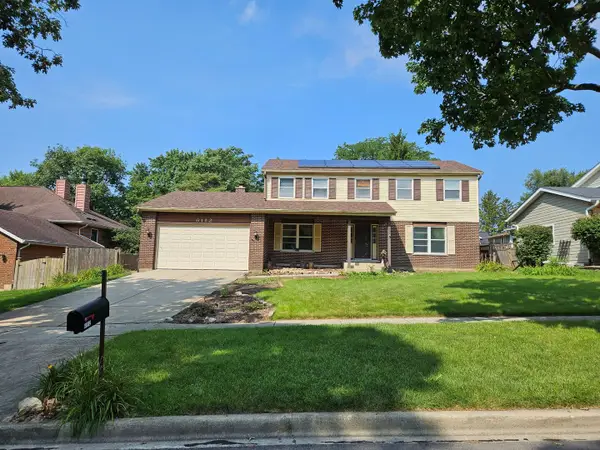 $450,000Active4 beds 3 baths2,534 sq. ft.
$450,000Active4 beds 3 baths2,534 sq. ft.6112 Hillcrest Road, Downers Grove, IL 60516
MLS# 12449160Listed by: RE/MAX ACTION - New
 $450,000Active2 beds 2 baths1,550 sq. ft.
$450,000Active2 beds 2 baths1,550 sq. ft.5146 Belden Avenue #D2, Downers Grove, IL 60515
MLS# 12439087Listed by: PLATINUM PARTNERS REALTORS - New
 $475,000Active3 beds 2 baths2,036 sq. ft.
$475,000Active3 beds 2 baths2,036 sq. ft.125 Sherwood Court, Downers Grove, IL 60516
MLS# 12444892Listed by: PLATINUM PARTNERS REALTORS - New
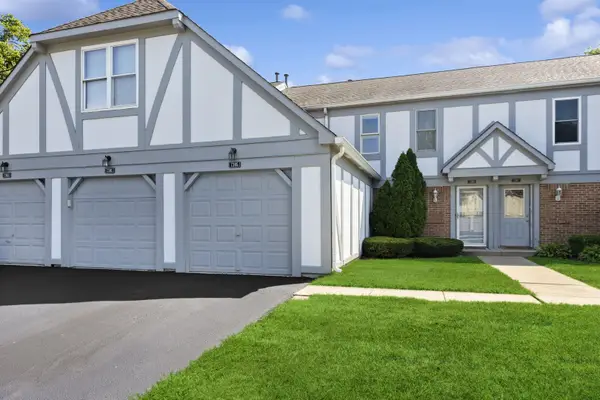 $294,900Active2 beds 2 baths1,200 sq. ft.
$294,900Active2 beds 2 baths1,200 sq. ft.7305 Baybury Road, Downers Grove, IL 60516
MLS# 12445100Listed by: @PROPERTIES CHRISTIE'S INTERNATIONAL REAL ESTATE - New
 $450,000Active4 beds 3 baths1,848 sq. ft.
$450,000Active4 beds 3 baths1,848 sq. ft.4941 Montgomery Avenue, Downers Grove, IL 60515
MLS# 12447772Listed by: BAIRD & WARNER - New
 $725,000Active4 beds 4 baths2,419 sq. ft.
$725,000Active4 beds 4 baths2,419 sq. ft.4512 Saratoga Avenue, Downers Grove, IL 60515
MLS# 12396306Listed by: WENZEL SELECT PROPERTIES, LTD. - New
 $399,900Active2 beds 1 baths1,179 sq. ft.
$399,900Active2 beds 1 baths1,179 sq. ft.965 Rogers Street #302, Downers Grove, IL 60515
MLS# 12441270Listed by: BERG PROPERTIES - New
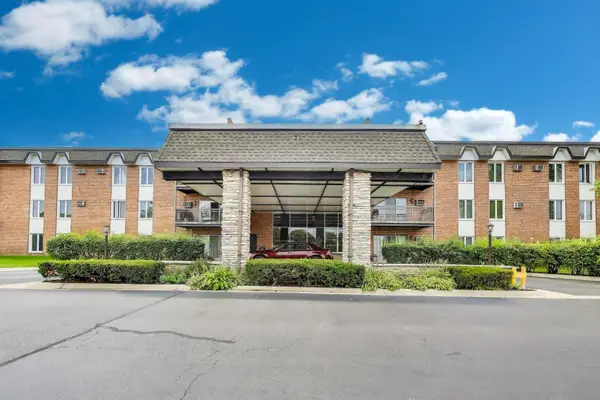 $240,000Active2 beds 1 baths1,150 sq. ft.
$240,000Active2 beds 1 baths1,150 sq. ft.4224 Saratoga Avenue #J110, Downers Grove, IL 60515
MLS# 12443204Listed by: @PROPERTIES CHRISTIE'S INTERNATIONAL REAL ESTATE 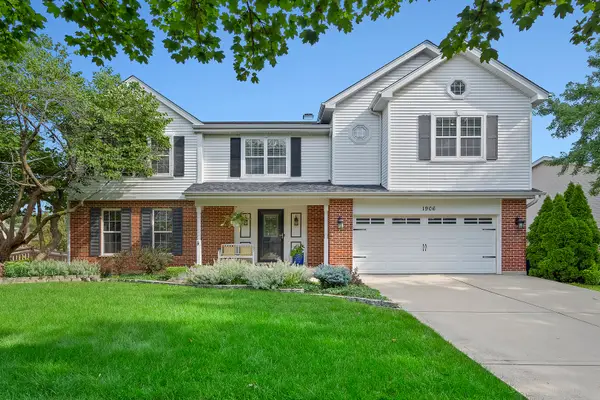 $725,000Pending5 beds 4 baths3,300 sq. ft.
$725,000Pending5 beds 4 baths3,300 sq. ft.1906 Concord Drive, Downers Grove, IL 60516
MLS# 12438455Listed by: @PROPERTIES CHRISTIE'S INTERNATIONAL REAL ESTATE- New
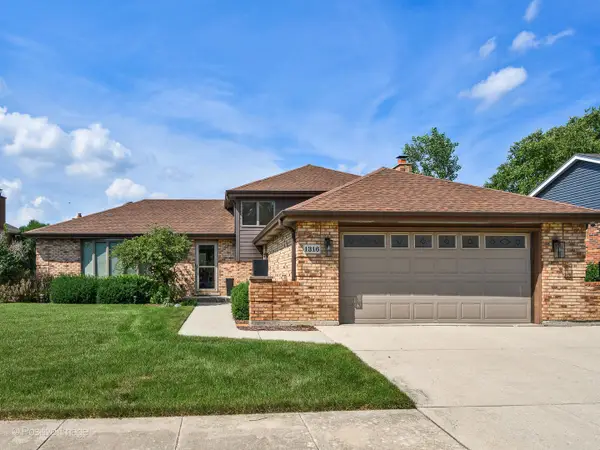 $569,900Active3 beds 2 baths1,430 sq. ft.
$569,900Active3 beds 2 baths1,430 sq. ft.1316 Hughes Avenue, Downers Grove, IL 60516
MLS# 12445646Listed by: @PROPERTIES CHRISTIE'S INTERNATIONAL REAL ESTATE
